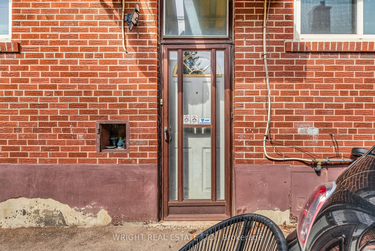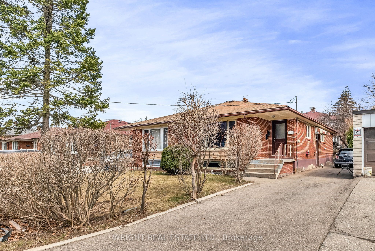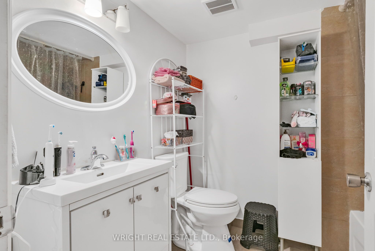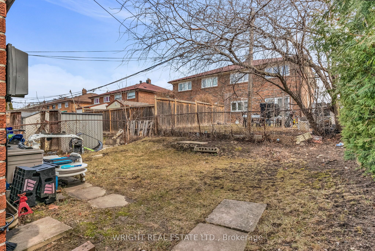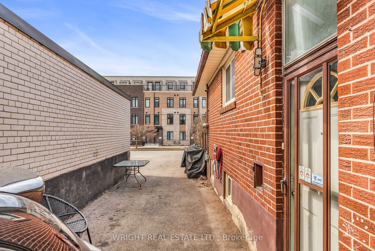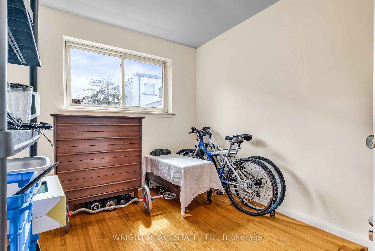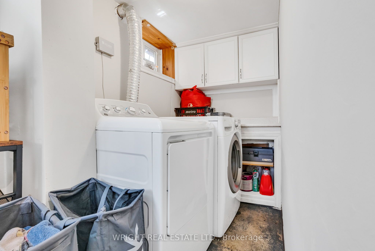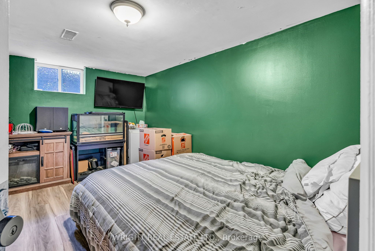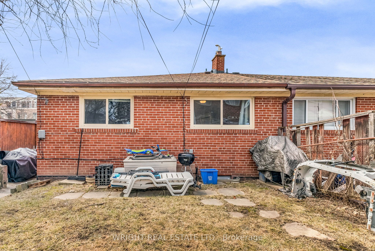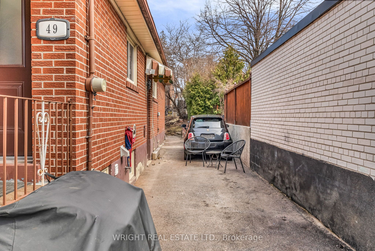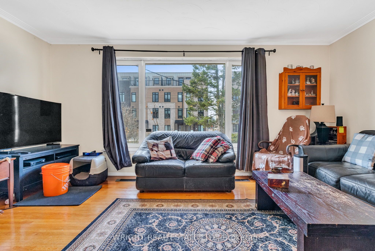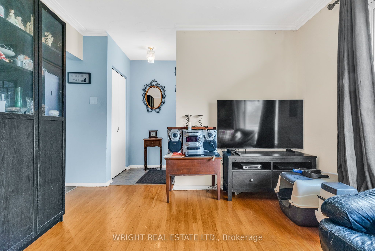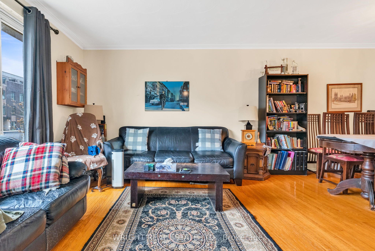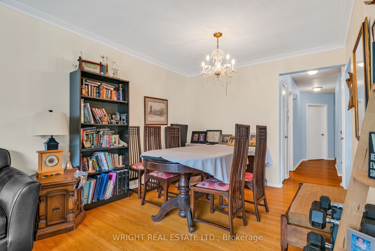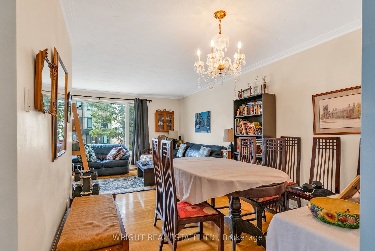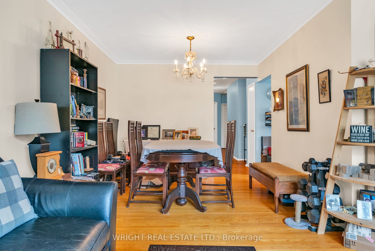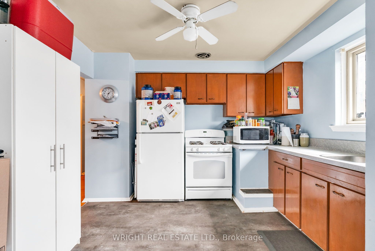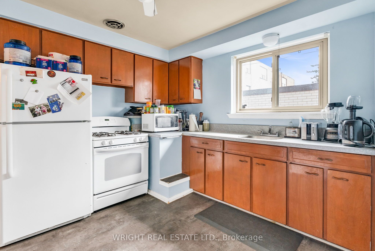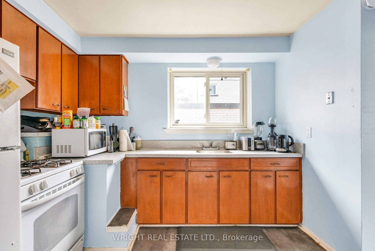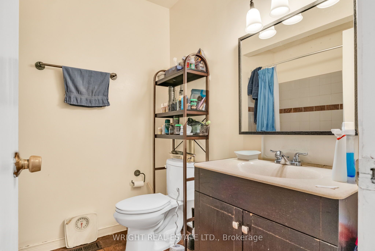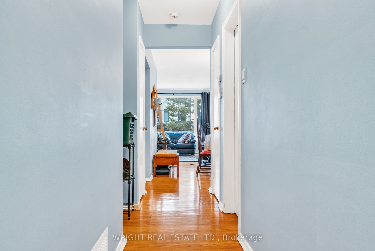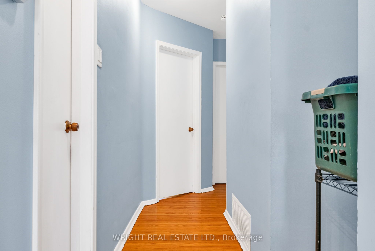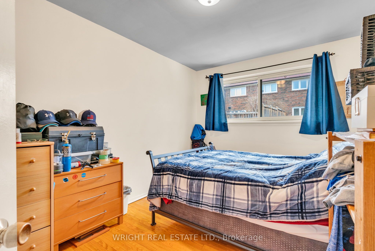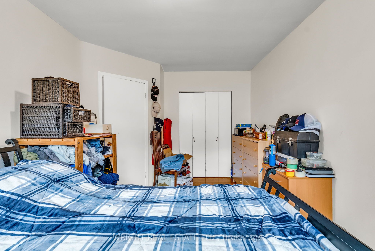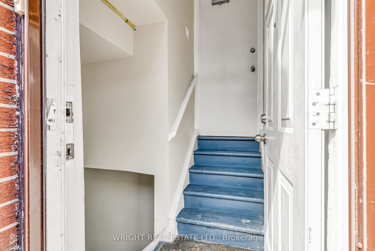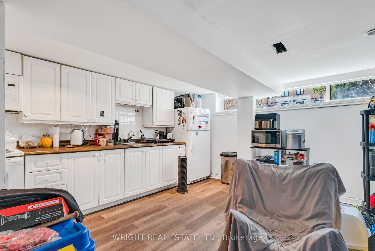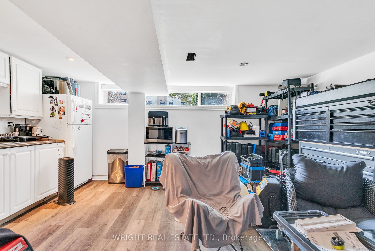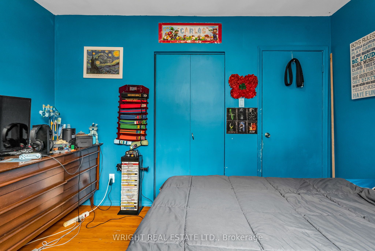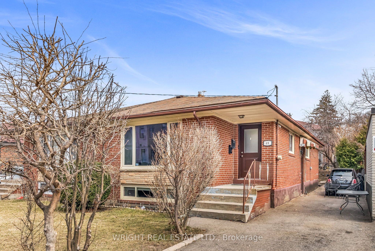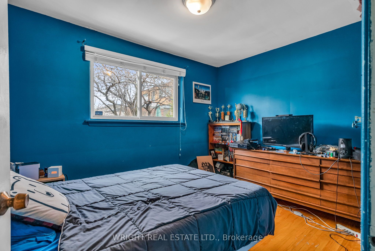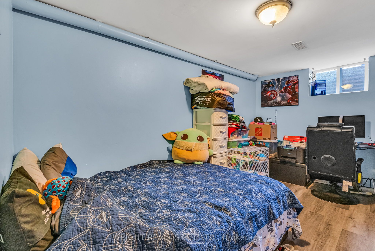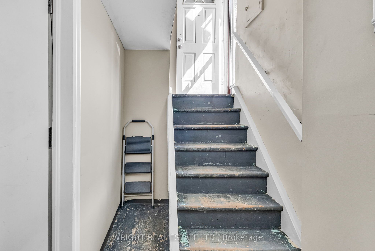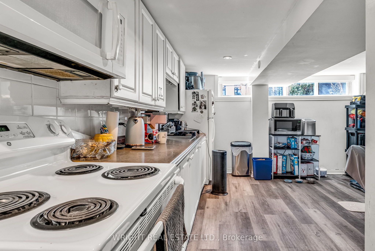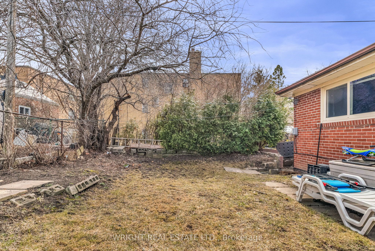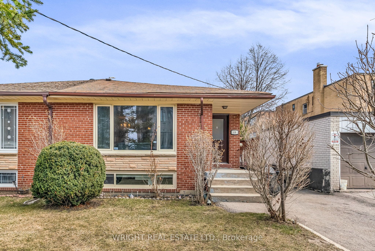
List Price: $959,000
49 Tisdale Avenue, Toronto C13, M4A 1Y6
- By WRIGHT REAL ESTATE LTD.
Semi-Detached |MLS - #C12051183|New
5 Bed
2 Bath
< 700 Sqft.
Lot Size: 31.38 x 100 Feet
None Garage
Price comparison with similar homes in Toronto C13
Compared to 1 similar home
-8.6% Lower↓
Market Avg. of (1 similar homes)
$1,049,000
Note * Price comparison is based on the similar properties listed in the area and may not be accurate. Consult licences real estate agent for accurate comparison
Room Information
| Room Type | Features | Level |
|---|---|---|
| Living Room 3.08 x 5.3 m | Hardwood Floor | Main |
| Dining Room 3 x 2.9 m | Hardwood Floor | Main |
| Kitchen 3.38 x 3.38 m | Main | |
| Primary Bedroom 4.6 x 2.9 m | Hardwood Floor, Closet | Main |
| Bedroom 2 2.71 x 3.5 m | Hardwood Floor, Closet | Main |
| Bedroom 3 2.47 x 3.08 m | Hardwood Floor, Closet | Main |
| Living Room 3 x 3 m | Pot Lights, Vinyl Floor | Basement |
| Kitchen 3.4 x 2 m | Modern Kitchen, Pot Lights | Basement |
Client Remarks
Good sized updated house with generous footprint and functional layout in family friendly Victoria Village neighbourhood. Currently set up as two units; 3 bedroom main floor + 2 bedroom basement apartment with side entrance. Great house to live in with added income or as investment or easy reversion to single family home. Main floor features nice hardwood floors, big windows, big kitchen and three bedrooms each with closets. The updated lower unit has good ceiling height with modern kitchen and bathroom. Shared lower level laundry area. Private drive for easy parking + front and back gardens for ample outdoor space. Quiet residential setting with new development bringing new energy to the neighbourhood. Upcoming Eglinton LRT will offer new rapid transit with Golden Mile offering an abundance of local shops and amenities + continued future development. Local Bermondsey area has mixed use commercial business including cafes and start up breweries. Easy highway access; DVP & 401. Currently tenanted, month to month. Main floor($1,400/mo), Basement ($1,000/mo). Home inspection report available
Property Description
49 Tisdale Avenue, Toronto C13, M4A 1Y6
Property type
Semi-Detached
Lot size
N/A acres
Style
Bungalow
Approx. Area
N/A Sqft
Home Overview
Last check for updates
Virtual tour
N/A
Basement information
Apartment
Building size
N/A
Status
In-Active
Property sub type
Maintenance fee
$N/A
Year built
--
Walk around the neighborhood
49 Tisdale Avenue, Toronto C13, M4A 1Y6Nearby Places

Angela Yang
Sales Representative, ANCHOR NEW HOMES INC.
English, Mandarin
Residential ResaleProperty ManagementPre Construction
Mortgage Information
Estimated Payment
$0 Principal and Interest
 Walk Score for 49 Tisdale Avenue
Walk Score for 49 Tisdale Avenue

Book a Showing
Tour this home with Angela
Frequently Asked Questions about Tisdale Avenue
Recently Sold Homes in Toronto C13
Check out recently sold properties. Listings updated daily
See the Latest Listings by Cities
1500+ home for sale in Ontario
