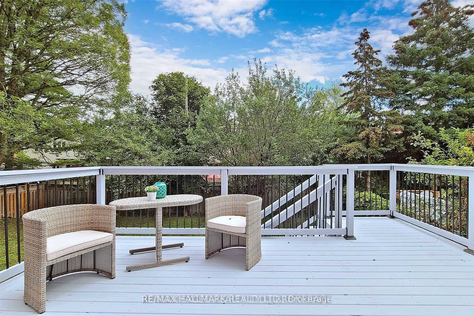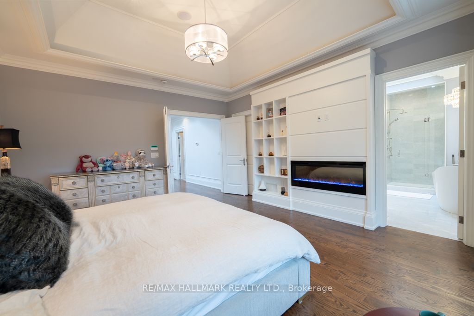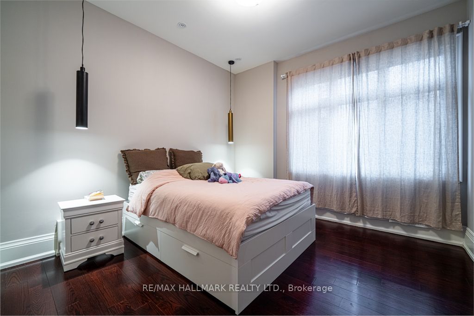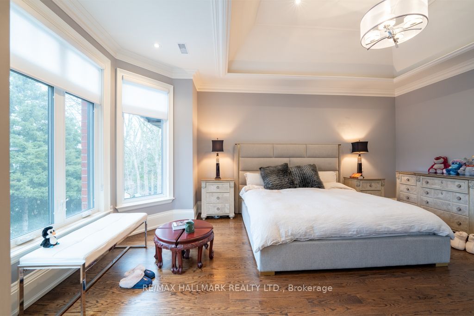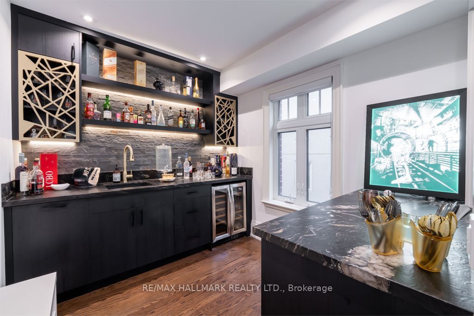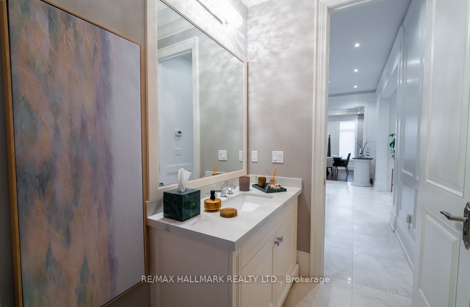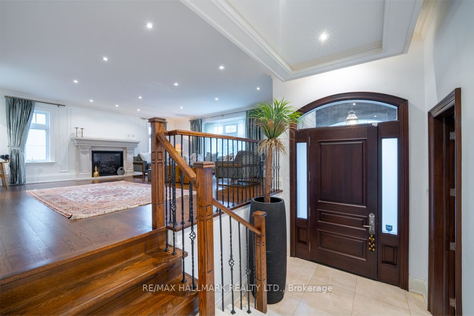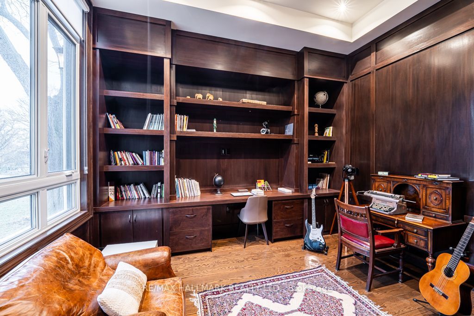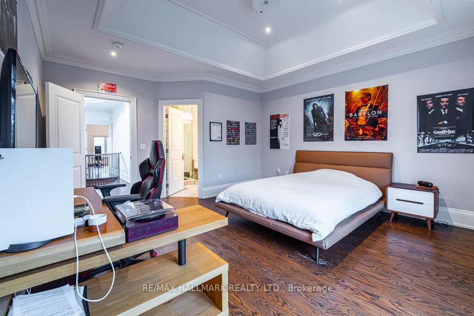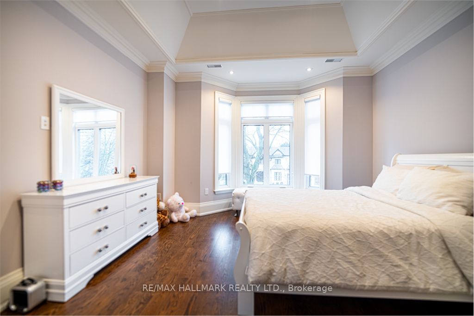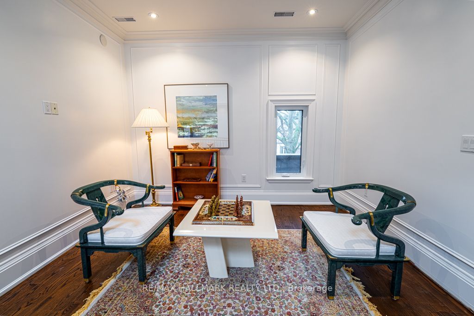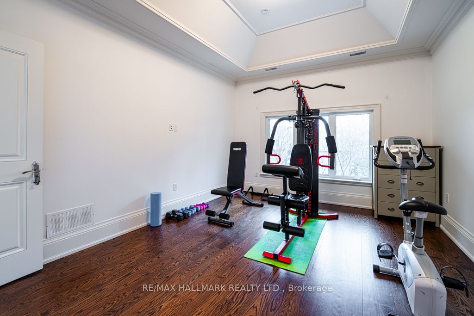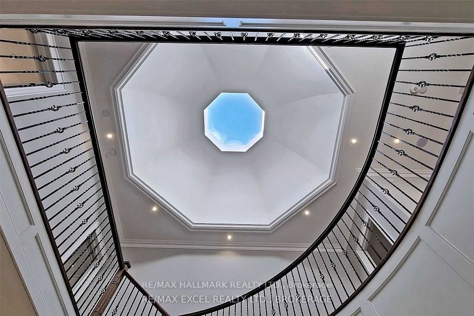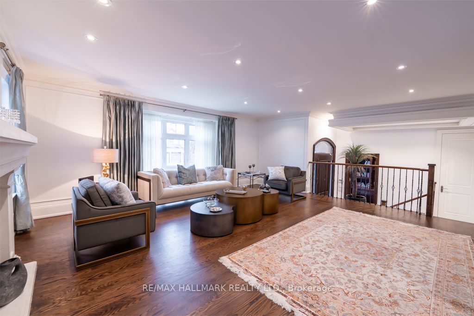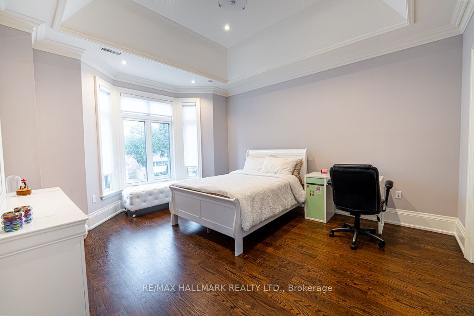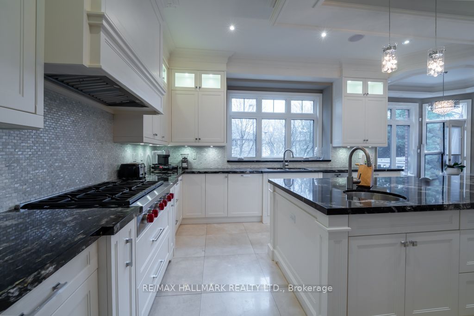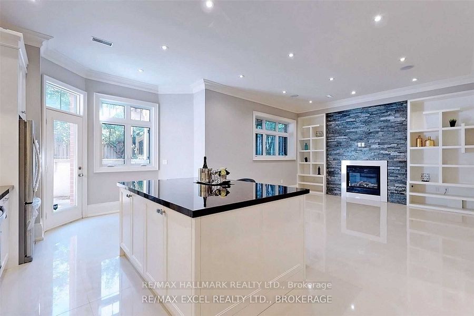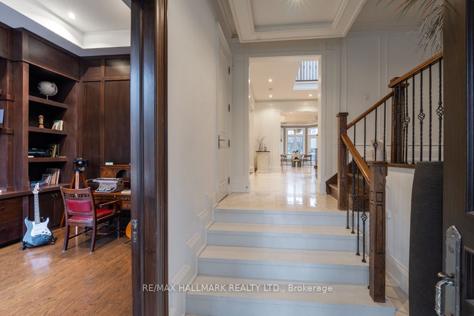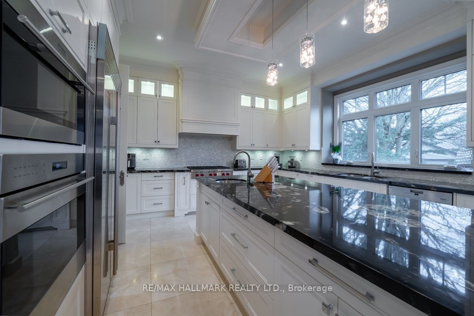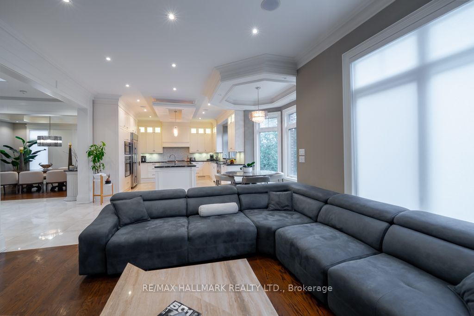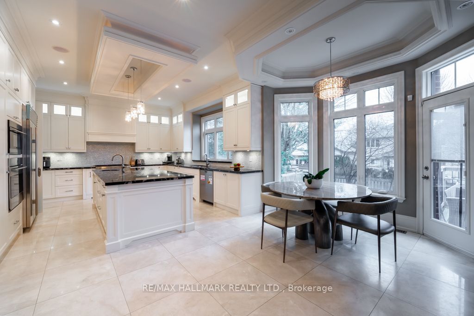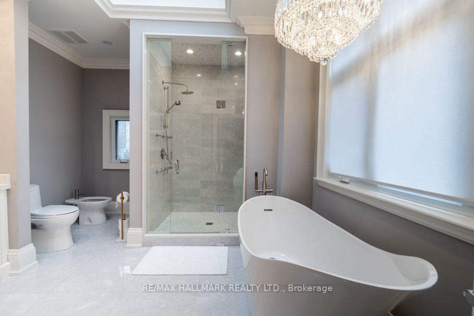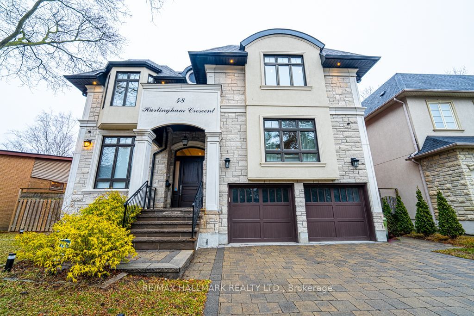
List Price: $3,998,000
48 Hurlingham Crescent, Toronto C13, M3B 2R1
- By RE/MAX HALLMARK REALTY LTD.
Detached|MLS - #C12126992|New
5 Bed
6 Bath
3500-5000 Sqft.
Lot Size: 60 x 128.8 Feet
Built-In Garage
Price comparison with similar homes in Toronto C13
Compared to 3 similar homes
17.8% Higher↑
Market Avg. of (3 similar homes)
$3,394,667
Note * Price comparison is based on the similar properties listed in the area and may not be accurate. Consult licences real estate agent for accurate comparison
Room Information
| Room Type | Features | Level |
|---|---|---|
| Living Room 6.02 x 5.79 m | Hardwood Floor, Step-Up, Fireplace | Main |
| Dining Room 4.55 x 3.62 m | Hardwood Floor, Formal Rm, Coffered Ceiling(s) | Main |
| Kitchen 7.92 x 4.56 m | Centre Island, Granite Counters, Breakfast Area | Main |
| Bedroom 5.58 x 4.28 m | 6 Pc Ensuite, Walk-In Closet(s), Electric Fireplace | Second |
| Bedroom 2 4.59 x 3.66 m | 4 Pc Ensuite, Coffered Ceiling(s), Double Closet | Second |
| Bedroom 3 4.85 x 4.01 m | 3 Pc Ensuite, Closet, Coffered Ceiling(s) | Second |
| Bedroom 4 5.26 x 4.5 m | 3 Pc Ensuite, Walk-In Closet(s), Coffered Ceiling(s) | Second |
Client Remarks
Welcome to 48 Hurlingham Crescent, The Epiphany of Luxurious Living. Nestled in the coveted York Mills area in Toronto, exquisitely positioned near the hustle of Highways 401 and 404,granting effortless access to the city's vibrant plus. This residence also boasts a plethora of amenities, curated to elevate your lifestyle with a touch of elegance and comfort, living space above Grade 4,266 square feet . As you step inside, the main floor welcomes you with 10-foot ceilings, custom shelves in the library, and a modern kitchen that serves as the heart of the home. Extensive wall panel mouldings and natural light from lovely skylights elevate the ambiance. Upstairs, you will find 4 generously sized bedrooms, each boasting en-suite baths, including a spacious master bedroom with a cozy sitting area. The finished basement, complete with a walkout to the patio, an entertainment room with kitchen, a gym room, a game room, a laundry room, and an additional bedroom with a 4-piece bathroom, ensures ample space for relaxation and entertainment. and much more. Most importantly, it's surrounded by high-ranking York Mills High School, Harrison Primary, and St. Andrew Junior. Don't miss out on this incredible opportunity. Schedule a tour today, because this won't be available for long." Schedule a tour today!
Property Description
48 Hurlingham Crescent, Toronto C13, M3B 2R1
Property type
Detached
Lot size
Not Applicable acres
Style
2-Storey
Approx. Area
N/A Sqft
Home Overview
Last check for updates
Virtual tour
N/A
Basement information
Finished,Walk-Up
Building size
N/A
Status
In-Active
Property sub type
Maintenance fee
$N/A
Year built
--
Walk around the neighborhood
48 Hurlingham Crescent, Toronto C13, M3B 2R1Nearby Places

Angela Yang
Sales Representative, ANCHOR NEW HOMES INC.
English, Mandarin
Residential ResaleProperty ManagementPre Construction
Mortgage Information
Estimated Payment
$0 Principal and Interest
 Walk Score for 48 Hurlingham Crescent
Walk Score for 48 Hurlingham Crescent

Book a Showing
Tour this home with Angela
Frequently Asked Questions about Hurlingham Crescent
Recently Sold Homes in Toronto C13
Check out recently sold properties. Listings updated daily
See the Latest Listings by Cities
1500+ home for sale in Ontario
