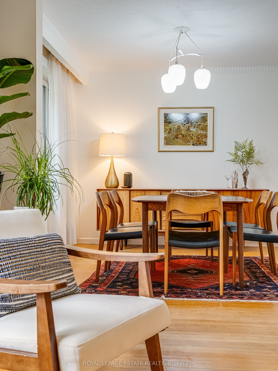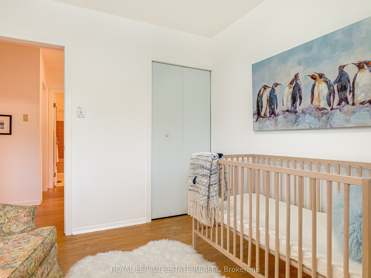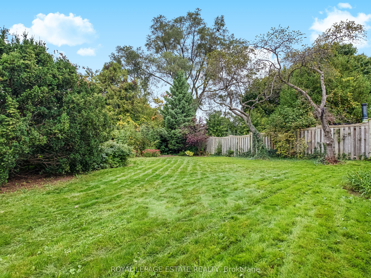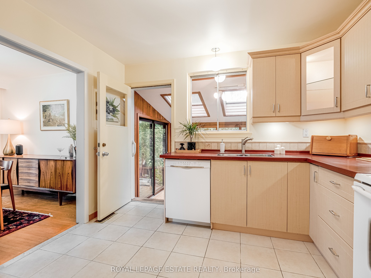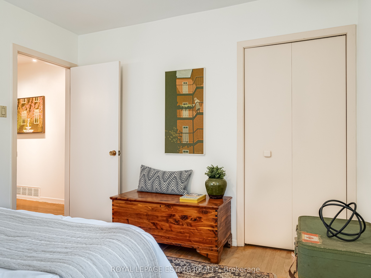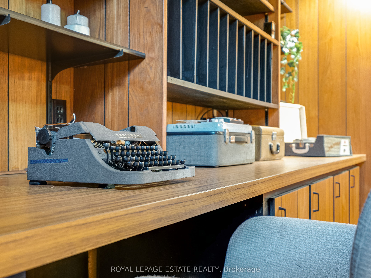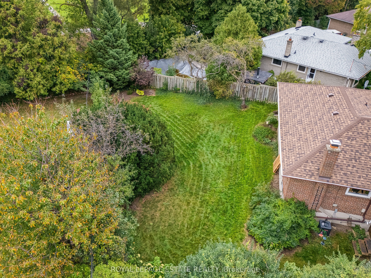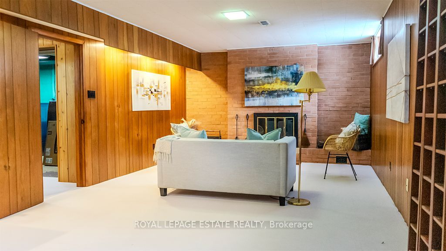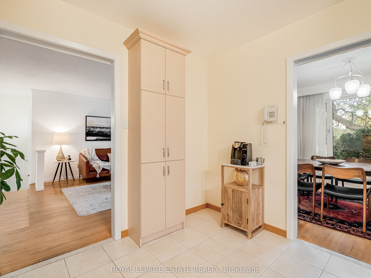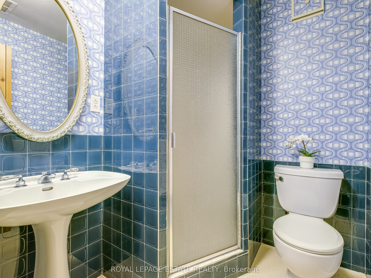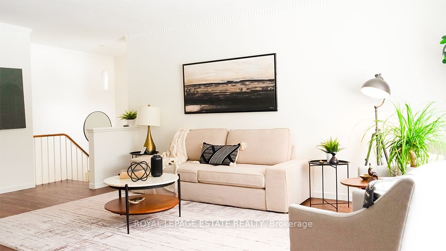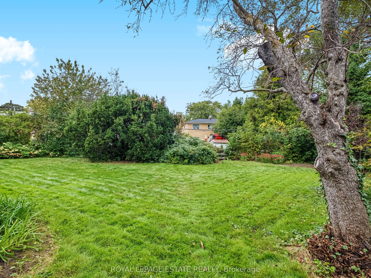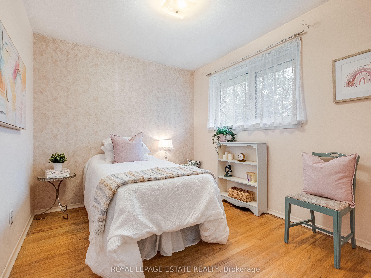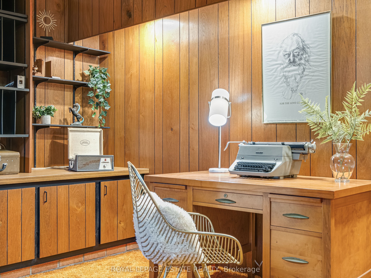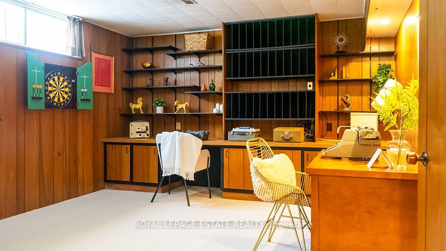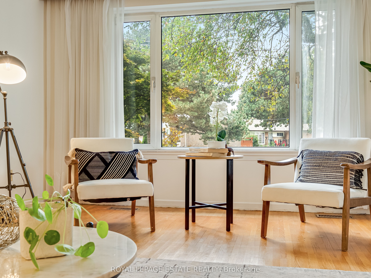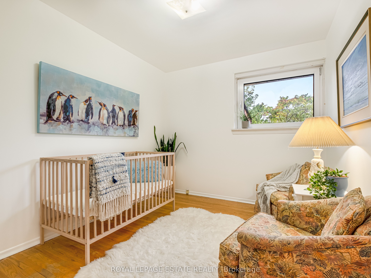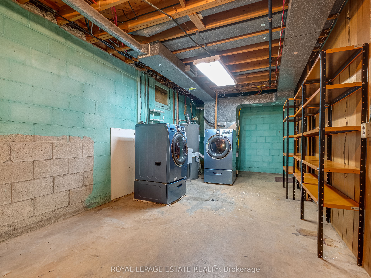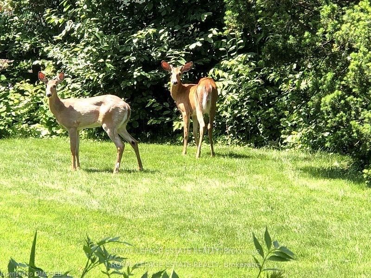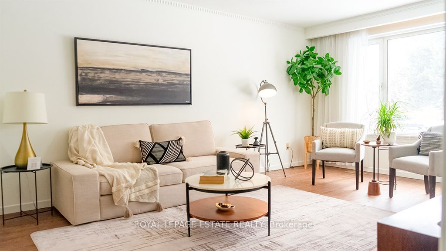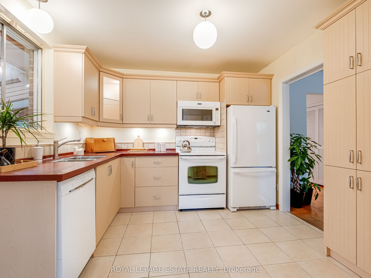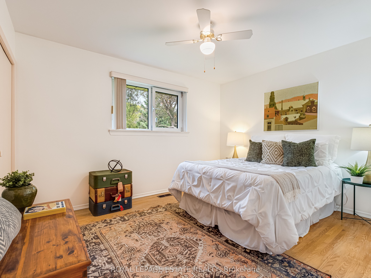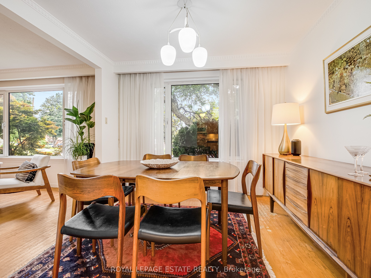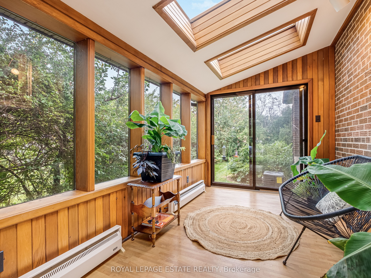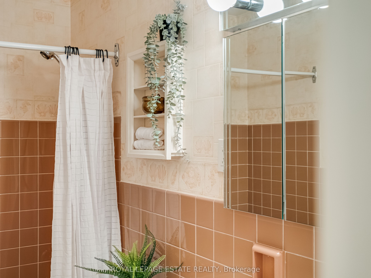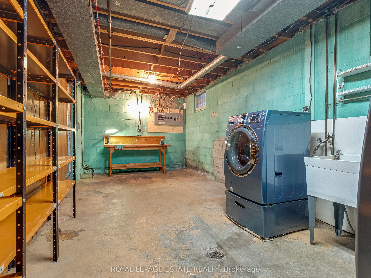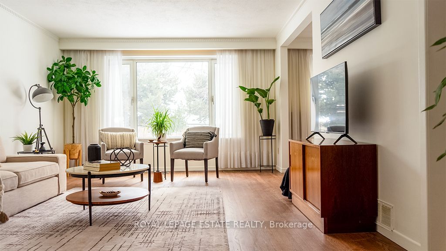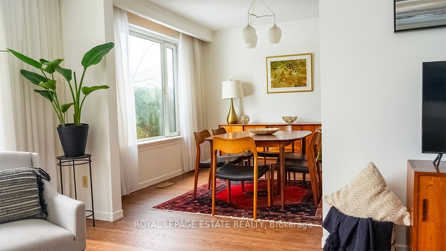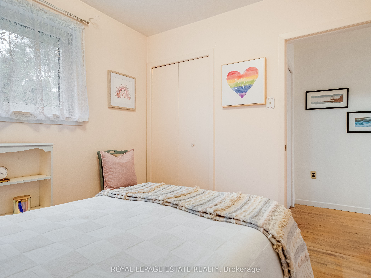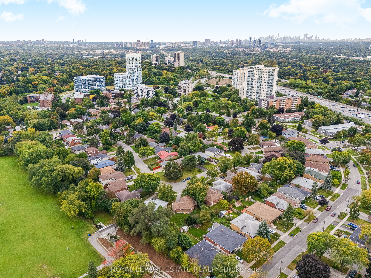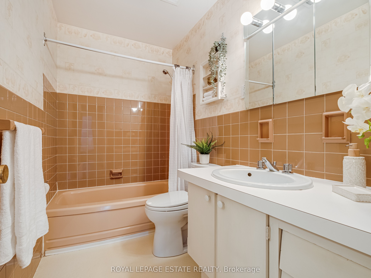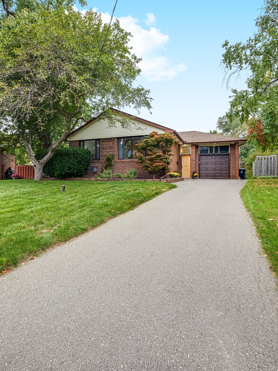
List Price: $1,229,900 5% reduced
40 Dukinfield Crescent, Toronto C13, M3A 2S1
- By ROYAL LEPAGE ESTATE REALTY
Detached|MLS - #C11999199|Price Change
4 Bed
2 Bath
1100-1500 Sqft.
Attached Garage
Price comparison with similar homes in Toronto C13
Compared to 9 similar homes
-25.7% Lower↓
Market Avg. of (9 similar homes)
$1,655,299
Note * Price comparison is based on the similar properties listed in the area and may not be accurate. Consult licences real estate agent for accurate comparison
Room Information
| Room Type | Features | Level |
|---|---|---|
| Living Room 4 x 6.29 m | Hardwood Floor, Large Window | Main |
| Dining Room 3.16 x 3.13 m | Hardwood Floor, Large Window | Main |
| Kitchen 3.14 x 3.32 m | Tile Floor, W/O To Sunroom | Main |
| Primary Bedroom 3.91 x 3.2 m | Hardwood Floor, Double Closet, Window | Main |
| Bedroom 2 3.16 x 2.73 m | Hardwood Floor, Double Closet, Window | Main |
| Bedroom 3 3.16 x 2.7 m | Hardwood Floor, Double Closet, Window | Main |
| Bedroom 4 3.83 x 4.41 m | Above Grade Window | Lower |
Client Remarks
This beautifully maintained home perfectly blends mid century character with thoughtful modern updates. The property has always been well maintained with all of necessary things taken care of such as the new HVAC system, electrical panel, newer roof etc. The hardwood flooring has just been refinished in a warm modern colour and the basement has brand new carpeting throughout. Situated on a quiet street it has one of the largest lots in the neighbourhood with mature trees and lush perennial landscaping. The spacious light filled living areas are perfect for relaxation and entertaining and the original design elements give a nod to the architecture of the era. You will love how the dedicated dining area provides an intimate space for enjoying meals with family and friends.The eat in kitchen, updated in 2005, has lots of storage and counter space making meal preparation and clean-up a breeze and it walks out to a cozy 4 season sunroom where you can curl up and read a book or have your morning coffee.The 3 bedrooms are all a good size and overlook the expansive yard where on occasion you get to see the local deer! The lower level is where you can kick back and enjoy a great fire in the winter, watch TV or play games in the expansive recreation room complete with a wall of built-ins.There is also a huge bedroom, great storage, workshop and laundry area.The location of this property is superb. With easy access to the highway, the TTC and all of the shopping, restaurants and bars along York Mills, everything you need is just minutes away. All this and the great schools, parks, recreation areas and easy access to the downtown core, this area is one of the best in Toronto to raise your family.
Property Description
40 Dukinfield Crescent, Toronto C13, M3A 2S1
Property type
Detached
Lot size
N/A acres
Style
Bungalow
Approx. Area
N/A Sqft
Home Overview
Last check for updates
Virtual tour
N/A
Basement information
Full,Finished
Building size
N/A
Status
In-Active
Property sub type
Maintenance fee
$N/A
Year built
--
Walk around the neighborhood
40 Dukinfield Crescent, Toronto C13, M3A 2S1Nearby Places

Shally Shi
Sales Representative, Dolphin Realty Inc
English, Mandarin
Residential ResaleProperty ManagementPre Construction
Mortgage Information
Estimated Payment
$0 Principal and Interest
 Walk Score for 40 Dukinfield Crescent
Walk Score for 40 Dukinfield Crescent

Book a Showing
Tour this home with Shally
Frequently Asked Questions about Dukinfield Crescent
Recently Sold Homes in Toronto C13
Check out recently sold properties. Listings updated daily
No Image Found
Local MLS®️ rules require you to log in and accept their terms of use to view certain listing data.
No Image Found
Local MLS®️ rules require you to log in and accept their terms of use to view certain listing data.
No Image Found
Local MLS®️ rules require you to log in and accept their terms of use to view certain listing data.
No Image Found
Local MLS®️ rules require you to log in and accept their terms of use to view certain listing data.
No Image Found
Local MLS®️ rules require you to log in and accept their terms of use to view certain listing data.
No Image Found
Local MLS®️ rules require you to log in and accept their terms of use to view certain listing data.
No Image Found
Local MLS®️ rules require you to log in and accept their terms of use to view certain listing data.
No Image Found
Local MLS®️ rules require you to log in and accept their terms of use to view certain listing data.
Check out 100+ listings near this property. Listings updated daily
See the Latest Listings by Cities
1500+ home for sale in Ontario
