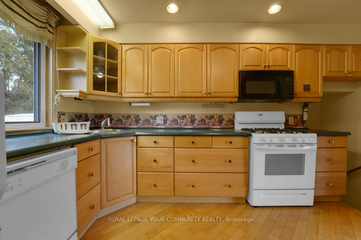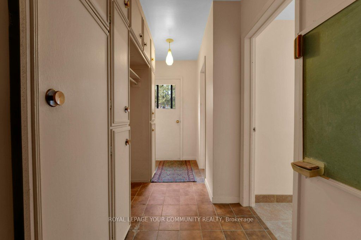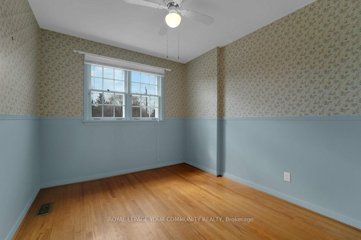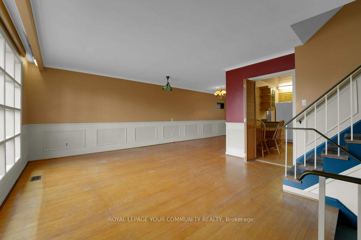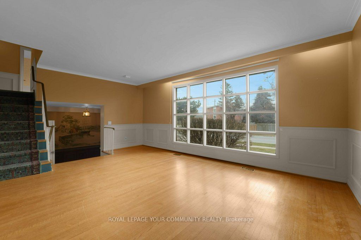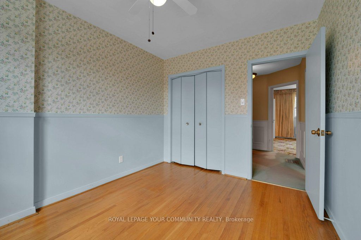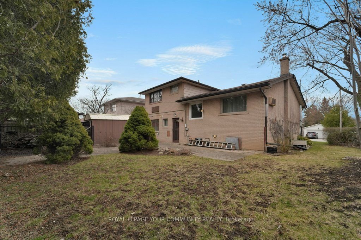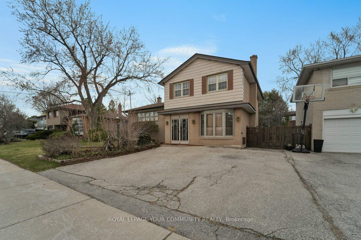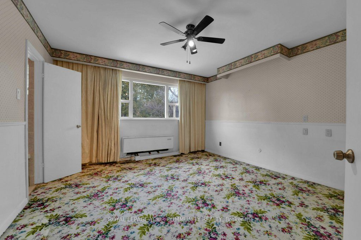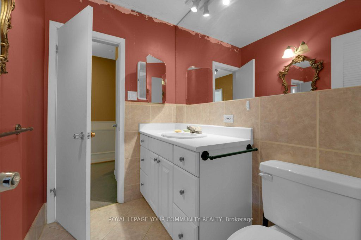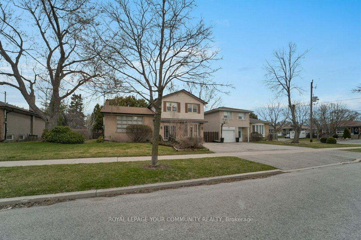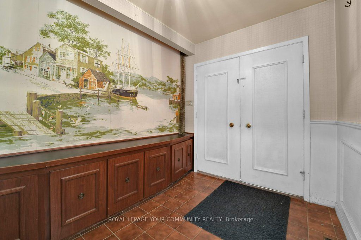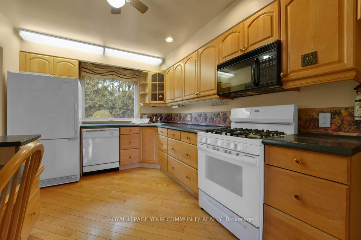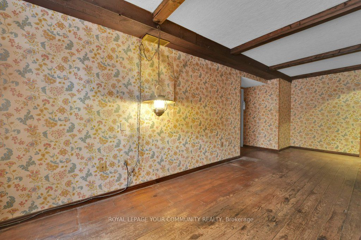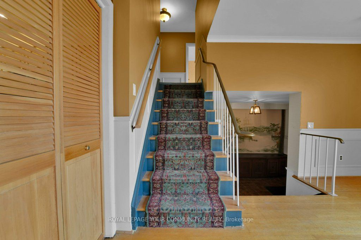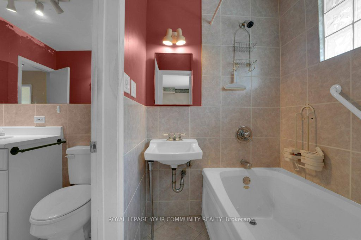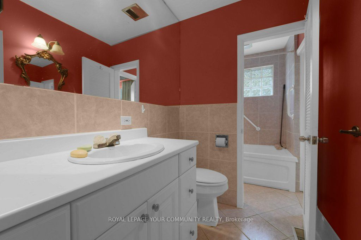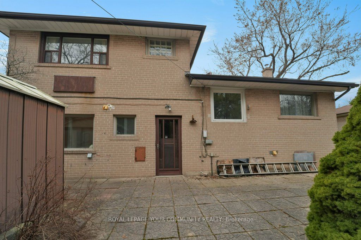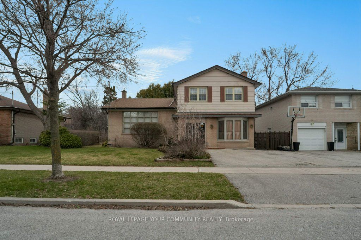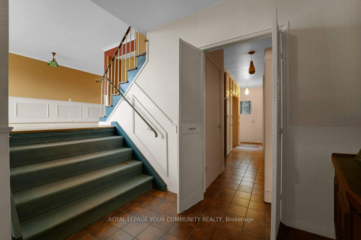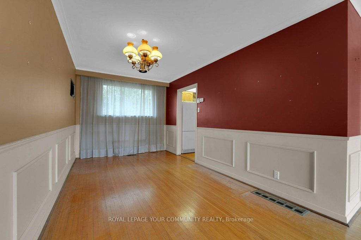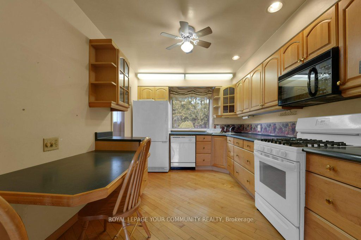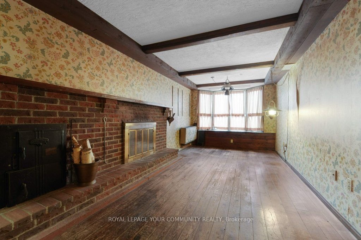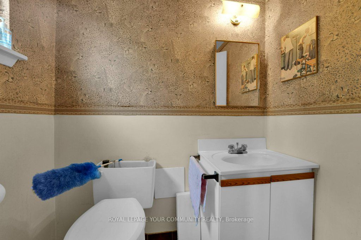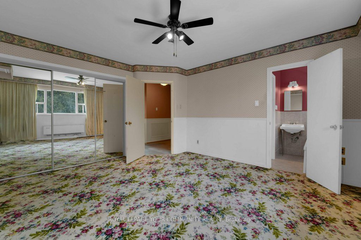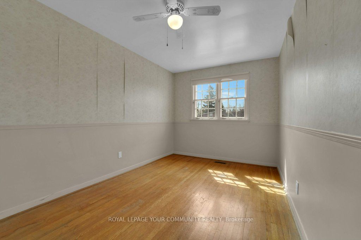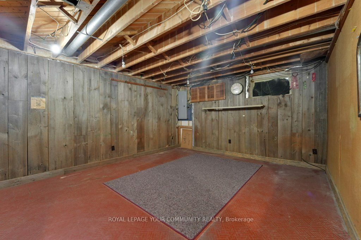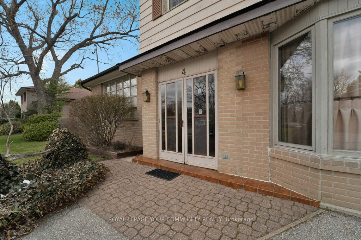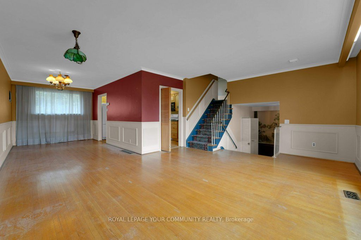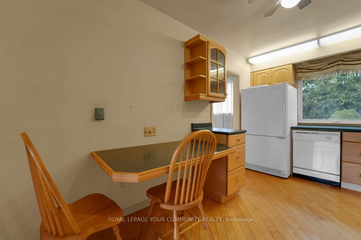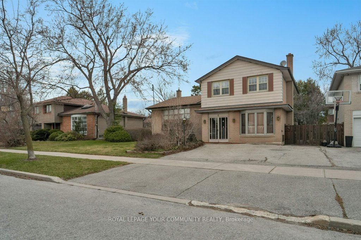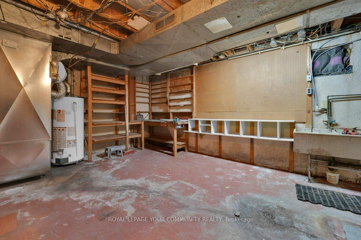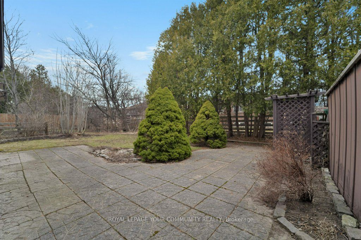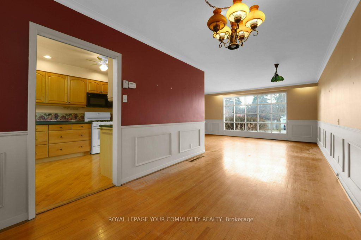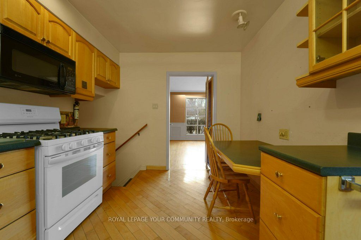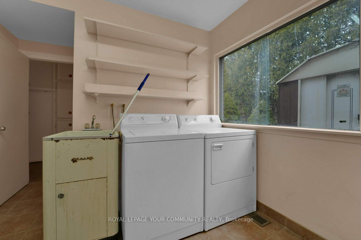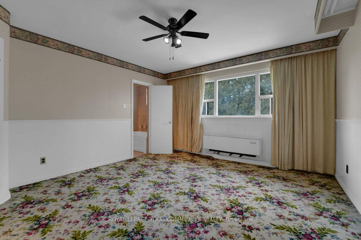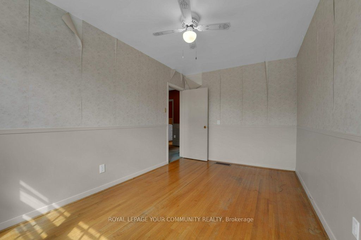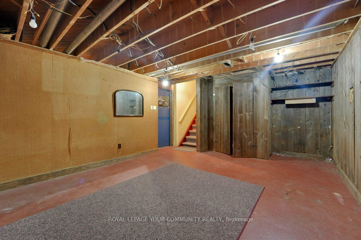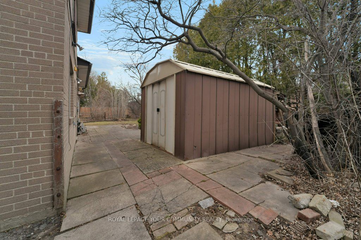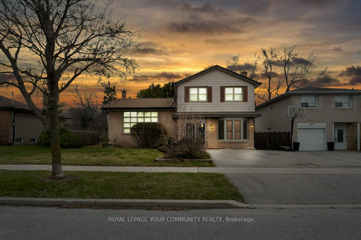
List Price: $999,888
4 Skelmore Crescent, Toronto C13, M3A 2G8
- By ROYAL LEPAGE YOUR COMMUNITY REALTY
Detached|MLS - #C12074681|New
3 Bed
2 Bath
1500-2000 Sqft.
Attached Garage
Price comparison with similar homes in Toronto C13
Compared to 2 similar homes
-27.0% Lower↓
Market Avg. of (2 similar homes)
$1,369,000
Note * Price comparison is based on the similar properties listed in the area and may not be accurate. Consult licences real estate agent for accurate comparison
Room Information
| Room Type | Features | Level |
|---|---|---|
| Living Room 5.7 x 4.32 m | Hardwood Floor, Crown Moulding, Combined w/Dining | Upper |
| Dining Room 4.49 x 2.77 m | Hardwood Floor, Wainscoting, Open Concept | Upper |
| Primary Bedroom 4.47 x 3.99 m | Broadloom, Closet Organizers, 5 Pc Ensuite | Second |
| Bedroom 2 4.56 x 2.75 m | Hardwood Floor, Ceiling Fan(s), Window | Second |
| Kitchen 4.37 x 2.84 m | Hardwood Floor, Breakfast Area, Overlooks Backyard | Upper |
| Bedroom 3 3.39 x 2.82 m | Hardwood Floor, Closet, Window | Second |
Client Remarks
***A Renovator's Dream In A Prime Location*** Loved And Cherished By The Original Owners For Over 60 Years, This 3-Bed Sidesplit Offers An Incredible Opportunity For Renovators, Contractors, Or Those With A Vision To Create Their Dream Home. Nestled On An Expansive 60X100-Ft Lot, This Home Boasts A Private Backyard Perfect For Outdoor Entertaining, Gardening, Or Enjoying Peaceful Moments. Located In A Sought-After Neighborhood Renowned For Its Family-Friendly Ambiance And Top-Ranked Schools, This Property Is Ideal For Growing Families. With Easy Access To 401&DVP,Making Commutes To Work, School, Or Downtown A Breeze. The Layout Of This Classic Sidesplit Provides Plenty Of Flexibility For Reimagining Its Interior. The Three Generously Sized Bedrooms, Combined With Multiple Living Spaces, Create A Canvas For Modern Updates While Still Preserving The Charm Of This Long-Loved Home. Imagine Designing Your Dream Kitchen, Opening Up Living Spaces For A Modern Flow, Or Adding Personal Touches That Reflect Your Style And Preferences. The Possibilities For Transforming This Property Are Virtually Limitless. The Private Backyard Offers A Serene Retreat. Whether You Envision Hosting Barbecues, Creating A Vibrant Garden Oasis, Or Constructing An Outdoor Entertainment Area, This Space Is Yours To Customize. The Large Lot Size Also Provides Potential For Expansion, Making This Property Even More Enticing. This Homes Prime Location Ensures Easy Access To Parks, Recreational Facilities, Shopping Centers, And Other Amenities That Enhance Daily Living. The Strong Sense Of Community And Excellent Schools Make This Area A Top Choice For Families Seeking To Settle Down. Whether You're Looking To Renovate And Make It Your Forever Home Or Seeking An Investment Opportunity, This Property Holds Tremendous Potential. The Vibrant Community, Nearby Amenities, And Unmatched Location Make It A Gem Worth Exploring. Don't Miss This Rare Chance To Transform A Well-Loved Home Into Your Masterpiece.
Property Description
4 Skelmore Crescent, Toronto C13, M3A 2G8
Property type
Detached
Lot size
N/A acres
Style
Sidesplit
Approx. Area
N/A Sqft
Home Overview
Last check for updates
Virtual tour
N/A
Basement information
Partially Finished,Separate Entrance
Building size
N/A
Status
In-Active
Property sub type
Maintenance fee
$N/A
Year built
2024
Walk around the neighborhood
4 Skelmore Crescent, Toronto C13, M3A 2G8Nearby Places

Shally Shi
Sales Representative, Dolphin Realty Inc
English, Mandarin
Residential ResaleProperty ManagementPre Construction
Mortgage Information
Estimated Payment
$0 Principal and Interest
 Walk Score for 4 Skelmore Crescent
Walk Score for 4 Skelmore Crescent

Book a Showing
Tour this home with Shally
Frequently Asked Questions about Skelmore Crescent
Recently Sold Homes in Toronto C13
Check out recently sold properties. Listings updated daily
No Image Found
Local MLS®️ rules require you to log in and accept their terms of use to view certain listing data.
No Image Found
Local MLS®️ rules require you to log in and accept their terms of use to view certain listing data.
No Image Found
Local MLS®️ rules require you to log in and accept their terms of use to view certain listing data.
No Image Found
Local MLS®️ rules require you to log in and accept their terms of use to view certain listing data.
No Image Found
Local MLS®️ rules require you to log in and accept their terms of use to view certain listing data.
No Image Found
Local MLS®️ rules require you to log in and accept their terms of use to view certain listing data.
No Image Found
Local MLS®️ rules require you to log in and accept their terms of use to view certain listing data.
No Image Found
Local MLS®️ rules require you to log in and accept their terms of use to view certain listing data.
Check out 100+ listings near this property. Listings updated daily
See the Latest Listings by Cities
1500+ home for sale in Ontario
