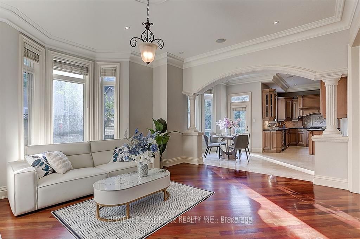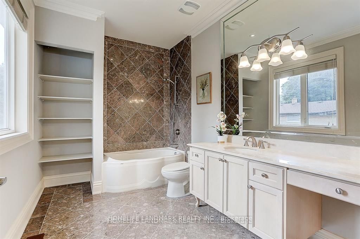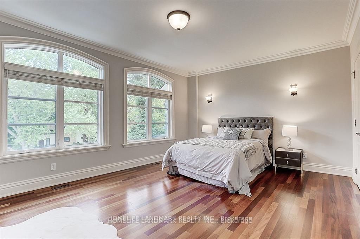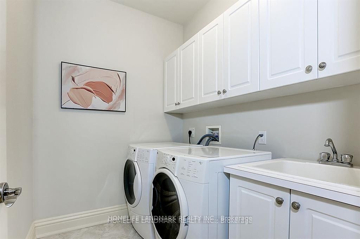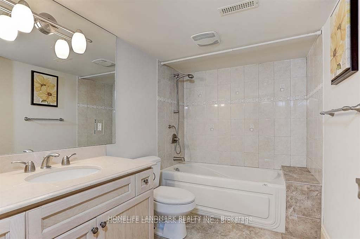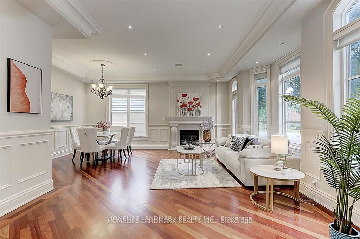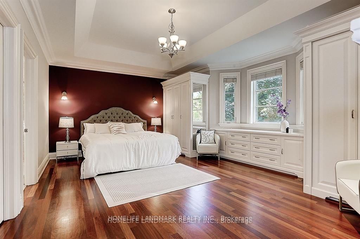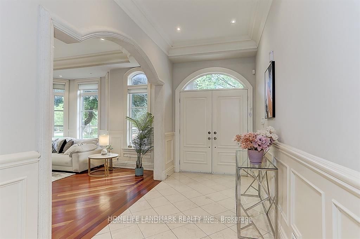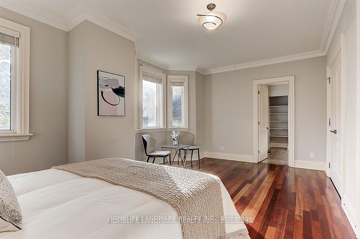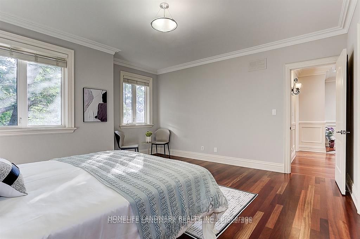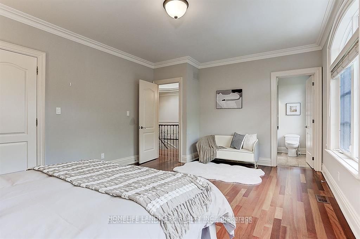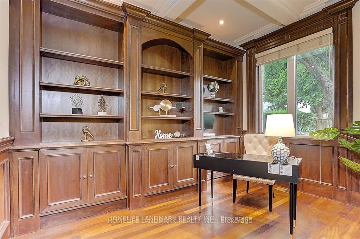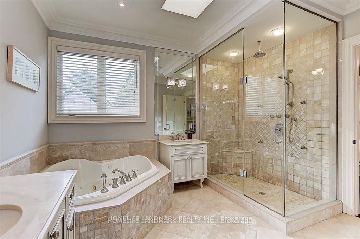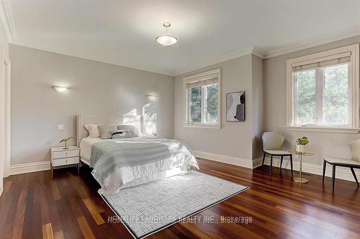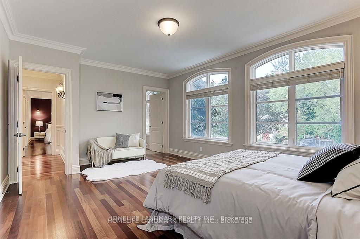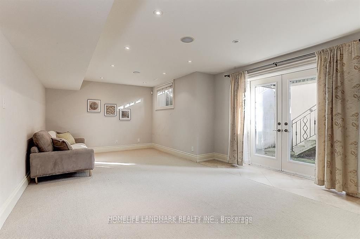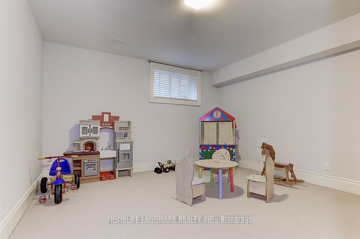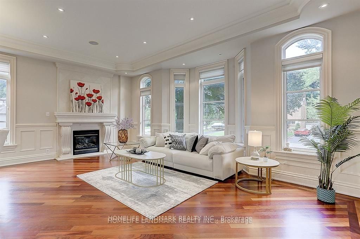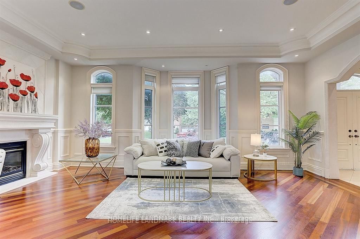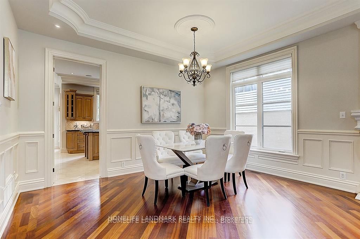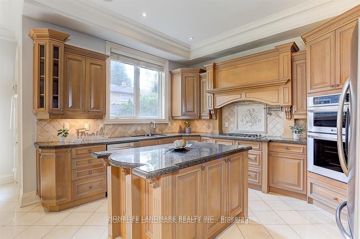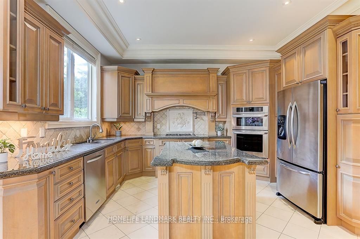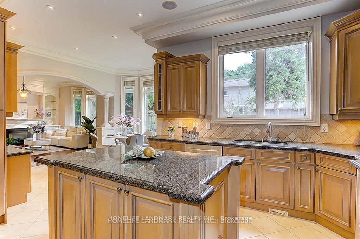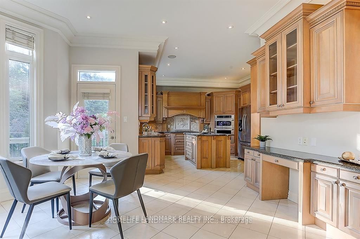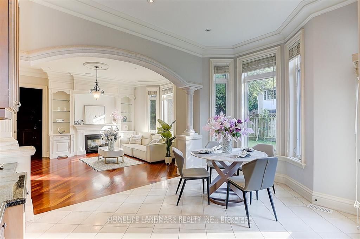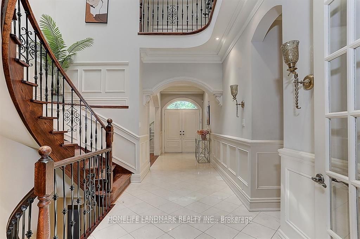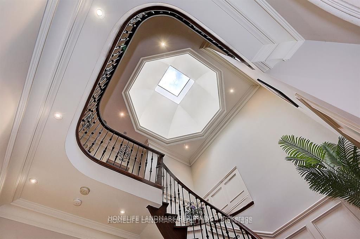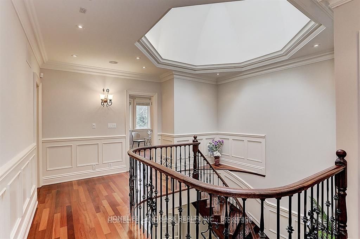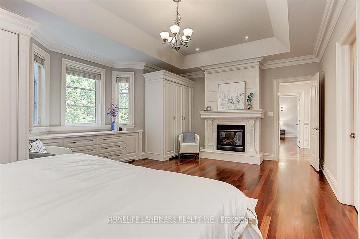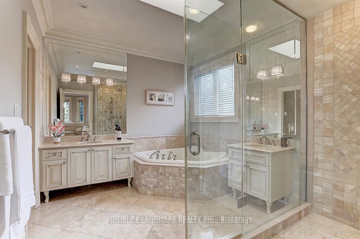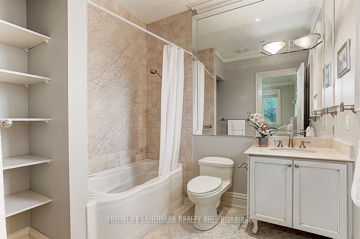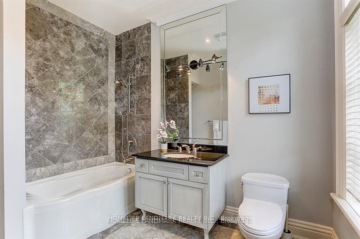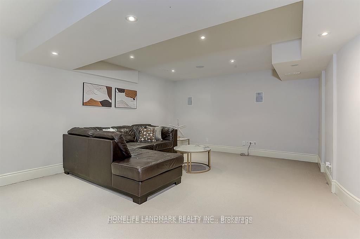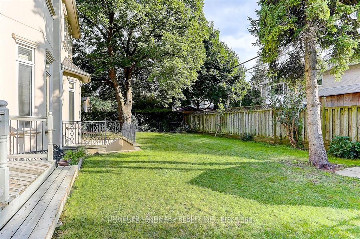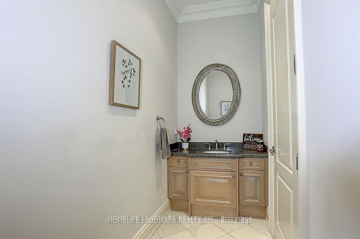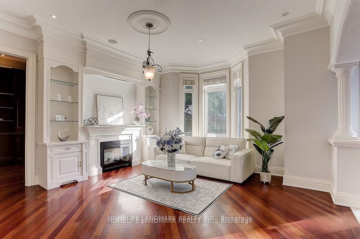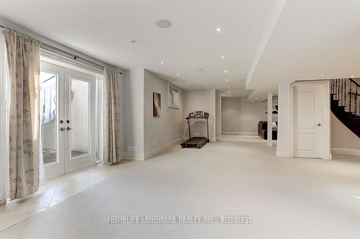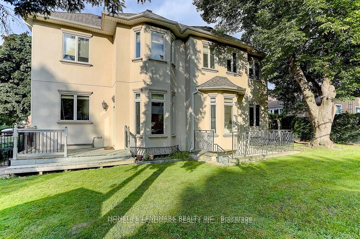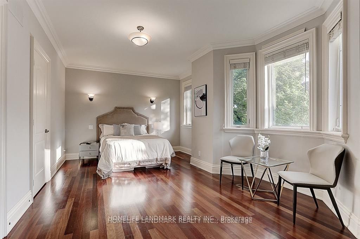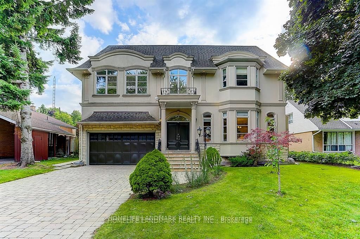
List Price: $2,998,000
34 Moccasin Trail, Toronto C13, M3C 1Y7
Price comparison with similar homes in Toronto C13
Note * The price comparison provided is based on publicly available listings of similar properties within the same area. While we strive to ensure accuracy, these figures are intended for general reference only and may not reflect current market conditions, specific property features, or recent sales. For a precise and up-to-date evaluation tailored to your situation, we strongly recommend consulting a licensed real estate professional.
Room Information
| Room Type | Features | Level |
|---|---|---|
| Living Room 6.32 x 4.05 m | Fireplace, Hardwood Floor, Wainscoting | Main |
| Dining Room 4.32 x 2.54 m | Wainscoting, French Doors, Coffered Ceiling(s) | Main |
| Kitchen 4.53 x 3.35 m | Granite Counters, Centre Island, Stainless Steel Appl | Main |
| Primary Bedroom 6.24 x 3.47 m | 7 Pc Ensuite, Walk-In Closet(s), Fireplace | Second |
| Bedroom 2 5.55 x 3.54 m | 4 Pc Ensuite, Double Closet, Hardwood Floor | Second |
| Bedroom 3 4.66 x 4.11 m | Crown Moulding, 4 Pc Ensuite, Walk-In Closet(s) | Second |
| Bedroom 4 4.59 x 3.97 m | 4 Pc Ensuite, Double Closet, Hardwood Floor | Second |
| Bedroom 5 4.82 x 3.35 m | Broadloom, Window, Double Closet | Lower |
Client Remarks
34 Moccasin Trail, Toronto C13, M3C 1Y7
Property type
Detached
Lot size
N/A acres
Style
2-Storey
Approx. Area
N/A Sqft
Home Overview
Last check for updates
Virtual tour
Basement information
Finished,Walk-Up
Building size
N/A
Status
In-Active
Property sub type
Maintenance fee
$N/A
Year built
--

Angela Yang
Sales Representative, ANCHOR NEW HOMES INC.
Mortgage Information
Estimated Payment
 Walk Score for 34 Moccasin Trail
Walk Score for 34 Moccasin Trail

Book a Showing
Tour this home with Angela
Frequently Asked Questions about Moccasin Trail
Recently Sold Homes in Toronto C13
Check out recently sold properties. Listings updated daily
See the Latest Listings by Cities
1500+ home for sale in Ontario
