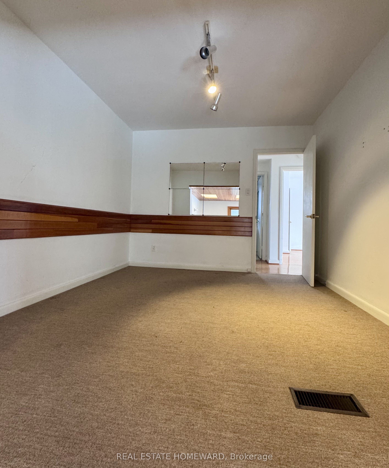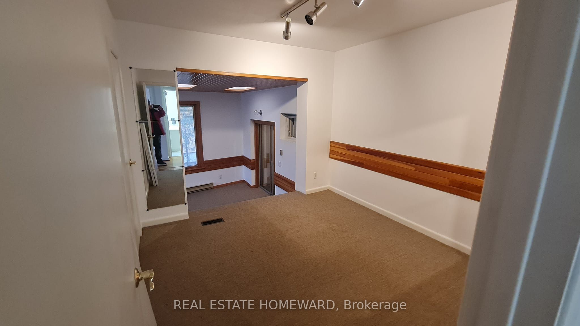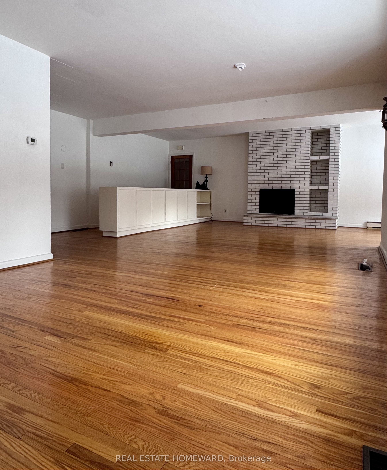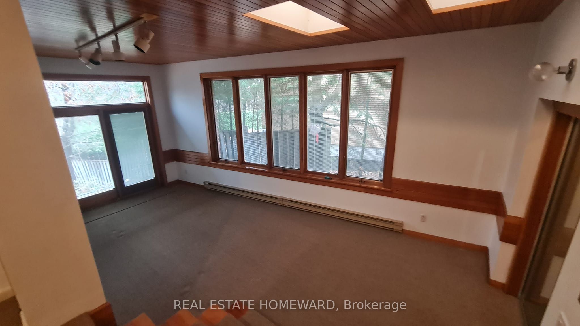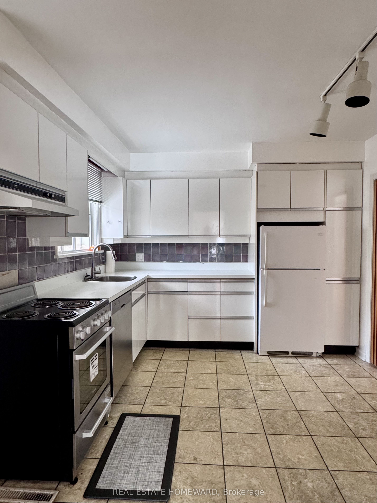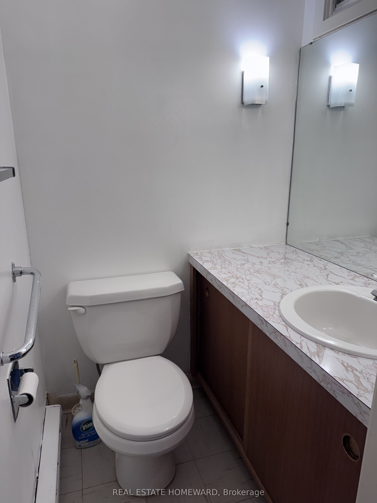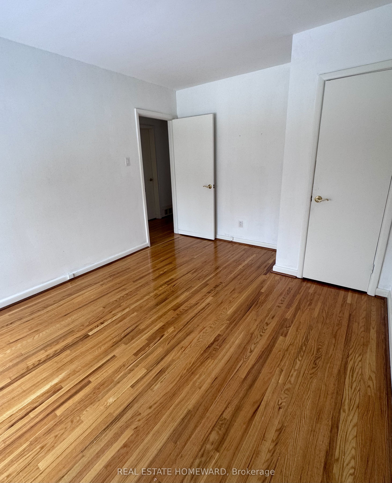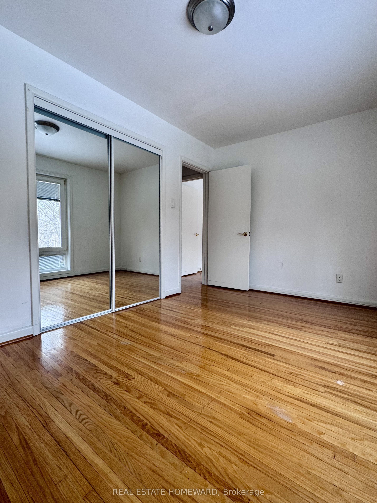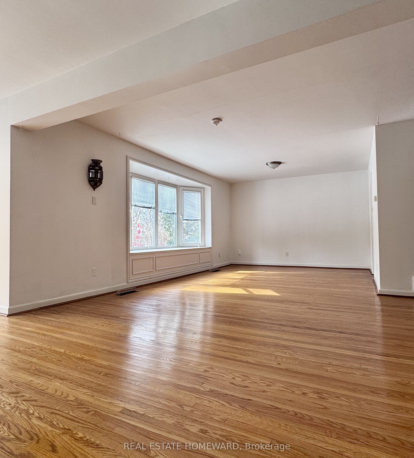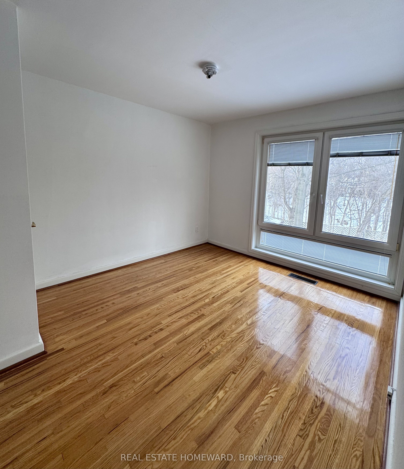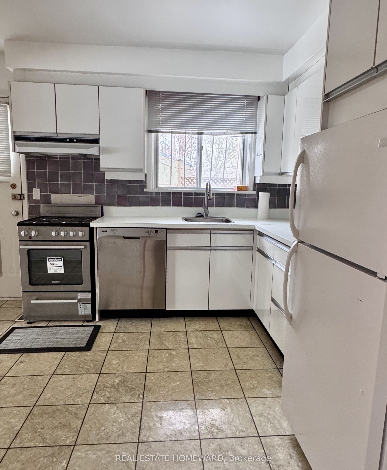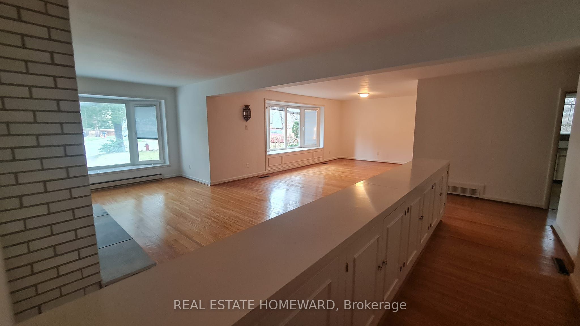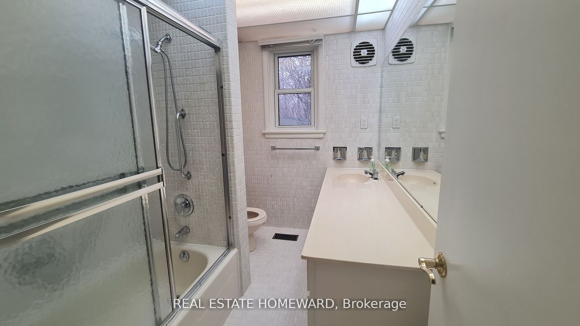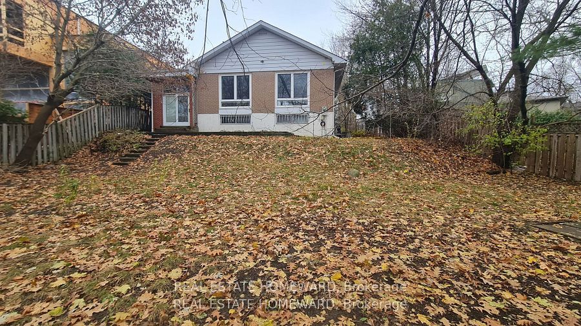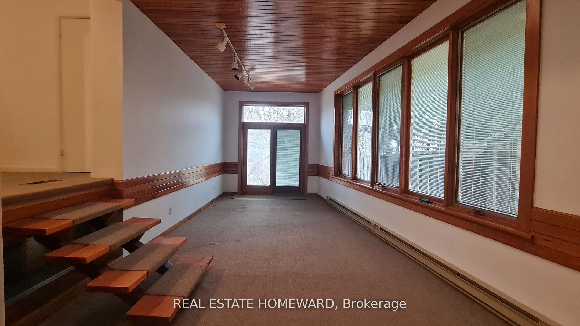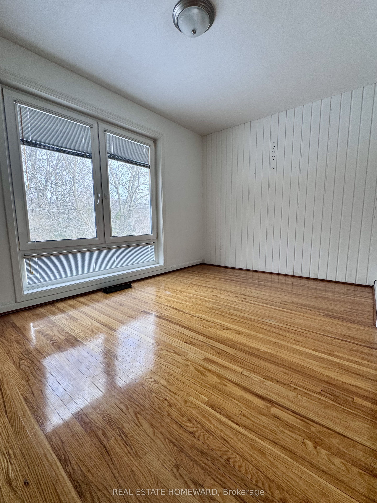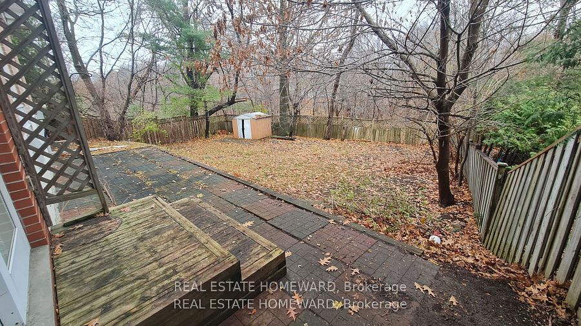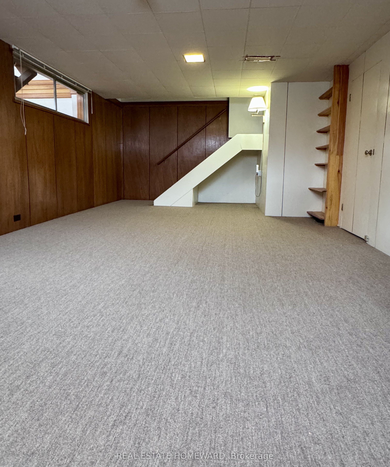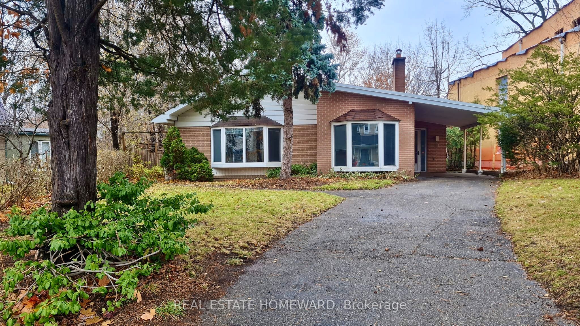
List Price: $3,600 /mo
31 Ashgrove Place, Toronto C13, M3B 2Y9
- By REAL ESTATE HOMEWARD
Detached|MLS - #C11997734|New
3 Bed
2 Bath
Carport Garage
Room Information
| Room Type | Features | Level |
|---|---|---|
| Living Room 5.75 x 3.05 m | Brick Fireplace, Bay Window | Main |
| Dining Room 6.3 x 3.7 m | Open Concept, Combined w/Living, Bay Window | Main |
| Kitchen 3.9 x 3.15 m | Tile Floor, Stainless Steel Appl | Main |
| Bedroom 3.9 x 3.12 m | Large Window, Overlooks Ravine, Hardwood Floor | Upper |
| Bedroom 2 4.8 x 2.8 m | Overlooks Ravine, Large Closet, Hardwood Floor | Upper |
| Bedroom 3 3.5 x 3 m | Closet, Combined w/Sunroom | Upper |
Client Remarks
Location Location Location! Rarely Offered Detached Backsplit Bungalow Located On This Highly Desirable Cul-De-Sac In Don Mills. Set On A Fabulous Ravine Lot Overlooking The Trees of Chipping Park. This Spacious (1830 Sq Ft + 644 Sq Ft Lower Level) 3 Bedroom 2 Bath Detached Home W/ Bright Sunroom and Huge Living Area Is Perfect For Every Family And Hard to Find! Located in an excellent school catchment: Norman Ingram Public School and Don Mills M.S. & C.I. Steps from Everything This Amazing Neighbourhood Has to Offer: Large Parks, Trails, Groceries, Library, Public Transportation, Restaurants & More. Minutes From Shops at Don Mills. Easy Access to Downtown via DVP/404 & 401.
Property Description
31 Ashgrove Place, Toronto C13, M3B 2Y9
Property type
Detached
Lot size
N/A acres
Style
Backsplit 3
Approx. Area
N/A Sqft
Home Overview
Last check for updates
Virtual tour
N/A
Basement information
Finished
Building size
N/A
Status
In-Active
Property sub type
Maintenance fee
$N/A
Year built
--
Walk around the neighborhood
31 Ashgrove Place, Toronto C13, M3B 2Y9Nearby Places

Shally Shi
Sales Representative, Dolphin Realty Inc
English, Mandarin
Residential ResaleProperty ManagementPre Construction
 Walk Score for 31 Ashgrove Place
Walk Score for 31 Ashgrove Place

Book a Showing
Tour this home with Shally
Frequently Asked Questions about Ashgrove Place
Recently Sold Homes in Toronto C13
Check out recently sold properties. Listings updated daily
No Image Found
Local MLS®️ rules require you to log in and accept their terms of use to view certain listing data.
No Image Found
Local MLS®️ rules require you to log in and accept their terms of use to view certain listing data.
No Image Found
Local MLS®️ rules require you to log in and accept their terms of use to view certain listing data.
No Image Found
Local MLS®️ rules require you to log in and accept their terms of use to view certain listing data.
No Image Found
Local MLS®️ rules require you to log in and accept their terms of use to view certain listing data.
No Image Found
Local MLS®️ rules require you to log in and accept their terms of use to view certain listing data.
No Image Found
Local MLS®️ rules require you to log in and accept their terms of use to view certain listing data.
No Image Found
Local MLS®️ rules require you to log in and accept their terms of use to view certain listing data.
Check out 100+ listings near this property. Listings updated daily
See the Latest Listings by Cities
1500+ home for sale in Ontario
