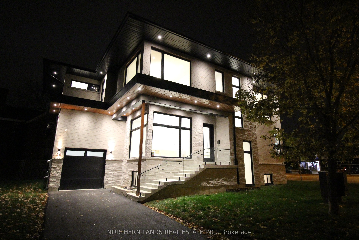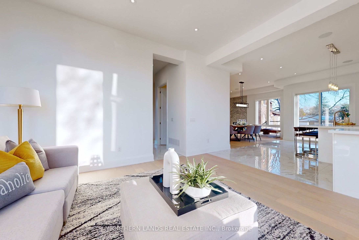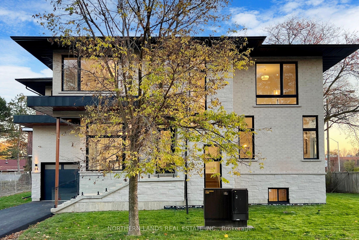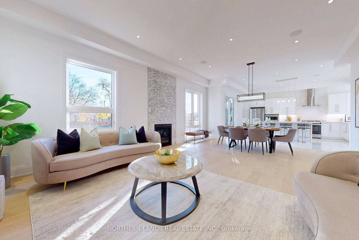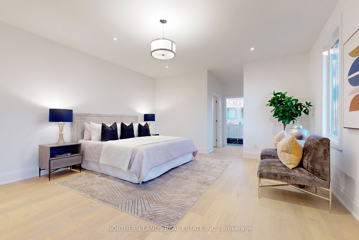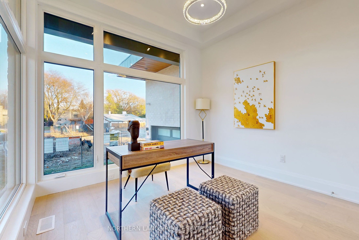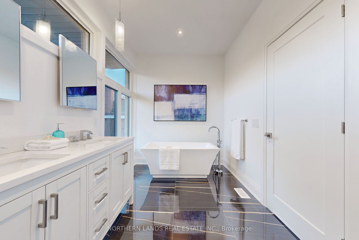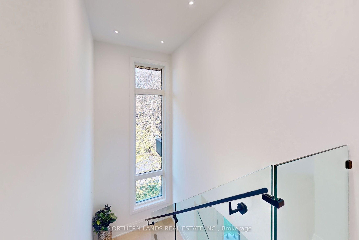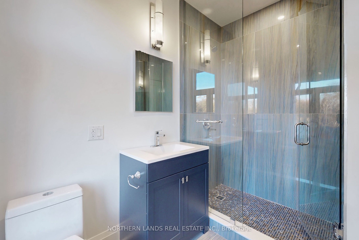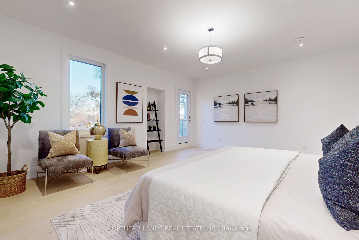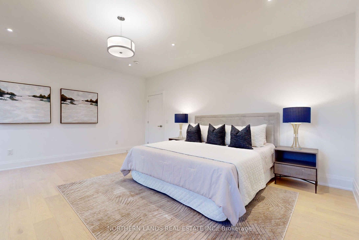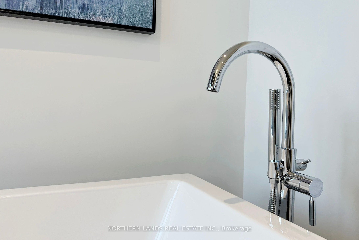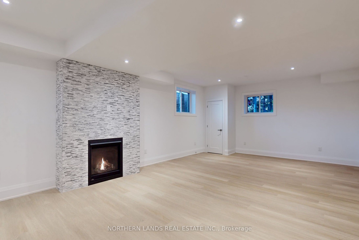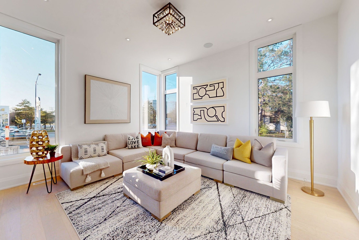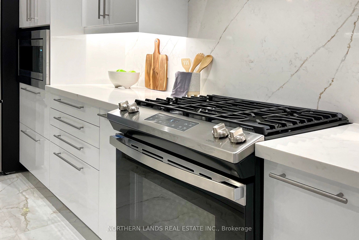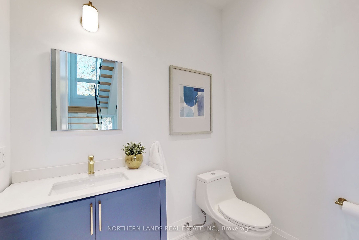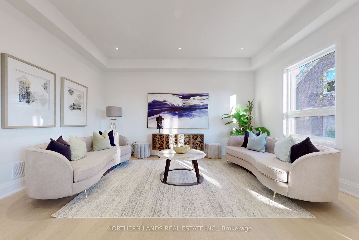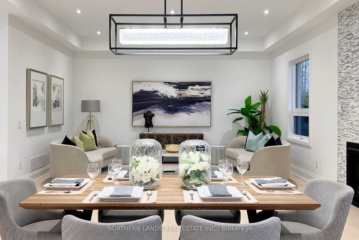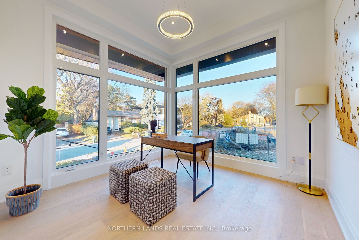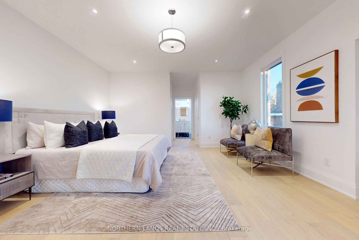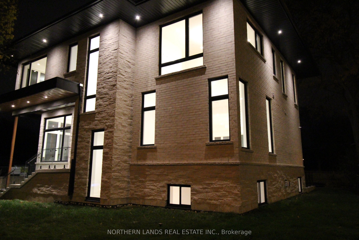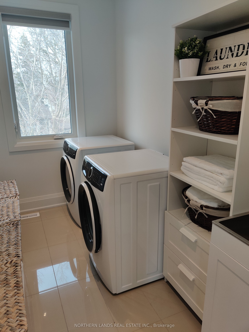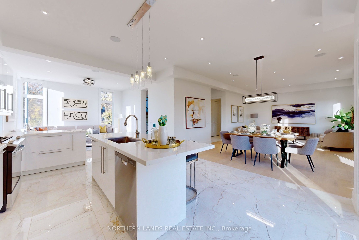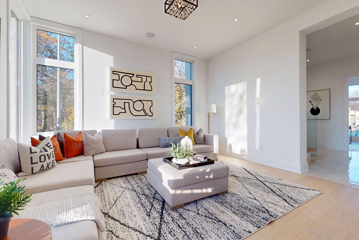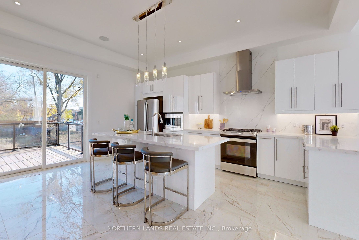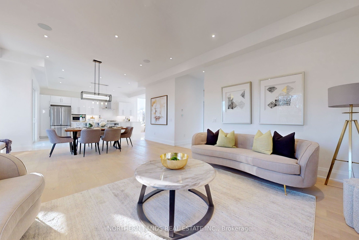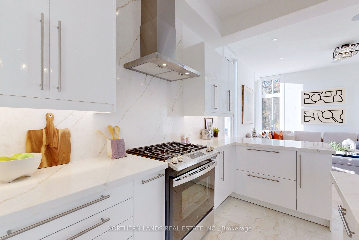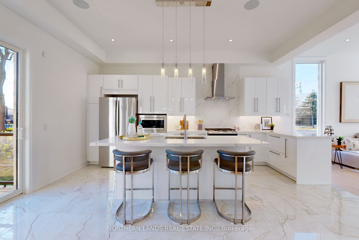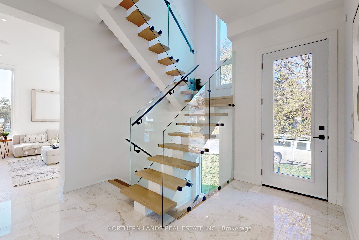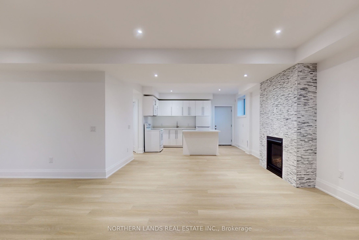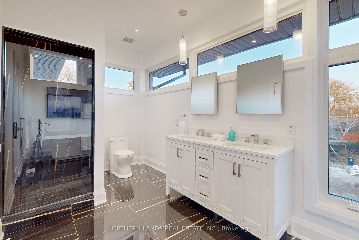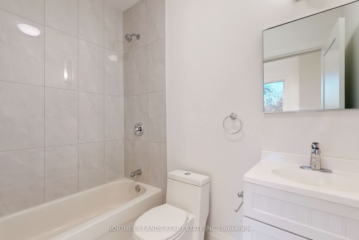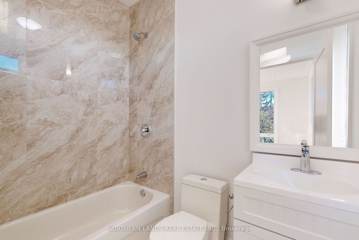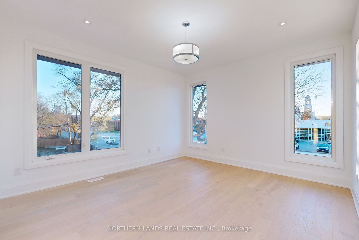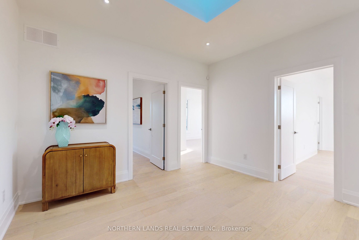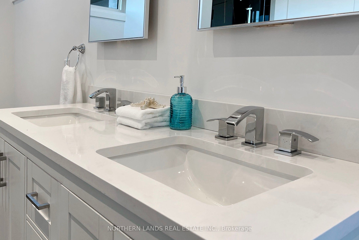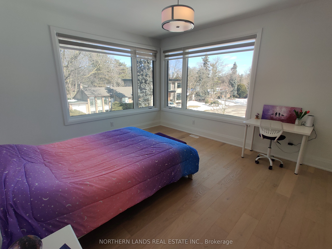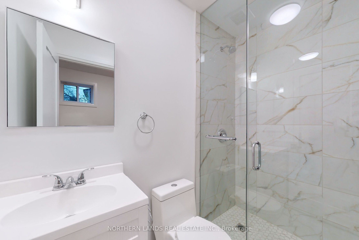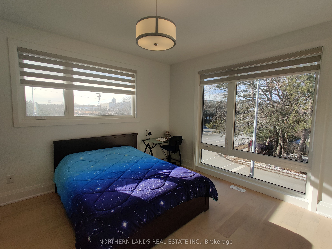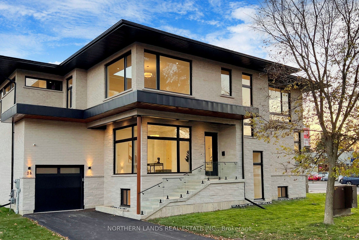
List Price: $2,988,000
26 LEGATO Court, Toronto C13, M3B 1L7
- By NORTHERN LANDS REAL ESTATE INC.
Detached|MLS - #C11964554|New
6 Bed
7 Bath
3500-5000 Sqft.
Attached Garage
Price comparison with similar homes in Toronto C13
Compared to 4 similar homes
-42.4% Lower↓
Market Avg. of (4 similar homes)
$5,189,472
Note * Price comparison is based on the similar properties listed in the area and may not be accurate. Consult licences real estate agent for accurate comparison
Room Information
| Room Type | Features | Level |
|---|---|---|
| Dining Room 3.658 x 5.486 m | Ground | |
| Kitchen 5.791 x 4.877 m | Ground | |
| Living Room 4.572 x 4.877 m | Ground | |
| Primary Bedroom 10.363 x 4.877 m | 5 Pc Ensuite | Second |
| Bedroom 3 7.01 x 4.267 m | 4 Pc Ensuite | Second |
| Bedroom 2 6.096 x 4.877 m | 4 Pc Ensuite | Second |
| Bedroom 6.096 x 6.096 m | 3 Pc Ensuite | Second |
Client Remarks
One Of A Kind Custom Modern Luxury Home With Unique Open Concept Architectural Design. Huge Floor To Ceiling Windows Invite Natural Light, Offering Panoramic Views, Blurring The Lines Between Indoor And Outdoor Living. Extra Large 4 Bedrooms Each With Ensuite.The Master Suite Features A Private Balcony, A Spa-inspired Ensuite Bathroom With Freestanding Soaking Tub And A Walk-in Shower, His And Her Walk-in Closets. 2nd Floor Skylight And Huge Laundry Room. Gas Fireplace On Main Floor And Basement. Built in Sound System. Full 360 Degree View Of House With 4K IP Cameras With Sound And Video Doorbell. Full Security System With 3 Keypads. Modern Zebra Blinds Throughout With Black-out On The Second Floor. High-Lift Commercial Garage Door With Double Height Ceiling In Garage. Basement Fully Finished Separately Contained Rental Unit With 2 Bedrooms 2 Full Washrooms, Full Kitchen, Full Laundry And Separate Walkout Entrance. 10ft Ceilings On Main Floor, 9ft Basement And Second Floor. Huge Deck With Gas BBQ Hook-up. Glass Railings. Fully Fenced Back And Side Yard. Walking Distance To The Shops At Don Mills. Excellent School District With Public And Private Schools Nearby. All Window Coverings, All Electrical Light Fixtures And All Appliances Included.
Property Description
26 LEGATO Court, Toronto C13, M3B 1L7
Property type
Detached
Lot size
N/A acres
Style
2-Storey
Approx. Area
N/A Sqft
Home Overview
Last check for updates
Virtual tour
N/A
Basement information
Finished
Building size
N/A
Status
In-Active
Property sub type
Maintenance fee
$N/A
Year built
--
Walk around the neighborhood
26 LEGATO Court, Toronto C13, M3B 1L7Nearby Places

Shally Shi
Sales Representative, Dolphin Realty Inc
English, Mandarin
Residential ResaleProperty ManagementPre Construction
Mortgage Information
Estimated Payment
$0 Principal and Interest
 Walk Score for 26 LEGATO Court
Walk Score for 26 LEGATO Court

Book a Showing
Tour this home with Shally
Frequently Asked Questions about LEGATO Court
Recently Sold Homes in Toronto C13
Check out recently sold properties. Listings updated daily
No Image Found
Local MLS®️ rules require you to log in and accept their terms of use to view certain listing data.
No Image Found
Local MLS®️ rules require you to log in and accept their terms of use to view certain listing data.
No Image Found
Local MLS®️ rules require you to log in and accept their terms of use to view certain listing data.
No Image Found
Local MLS®️ rules require you to log in and accept their terms of use to view certain listing data.
No Image Found
Local MLS®️ rules require you to log in and accept their terms of use to view certain listing data.
No Image Found
Local MLS®️ rules require you to log in and accept their terms of use to view certain listing data.
No Image Found
Local MLS®️ rules require you to log in and accept their terms of use to view certain listing data.
No Image Found
Local MLS®️ rules require you to log in and accept their terms of use to view certain listing data.
Check out 100+ listings near this property. Listings updated daily
See the Latest Listings by Cities
1500+ home for sale in Ontario
