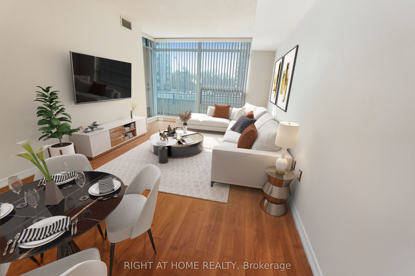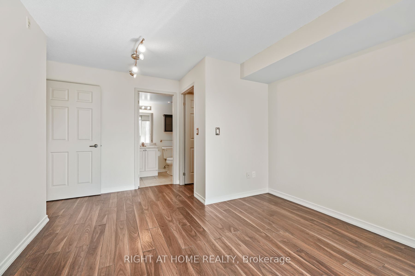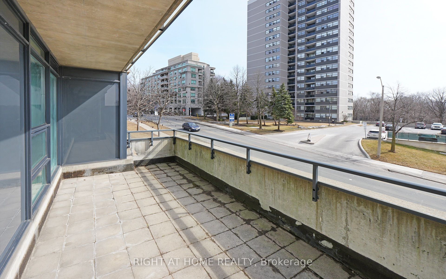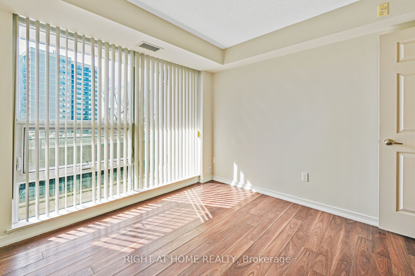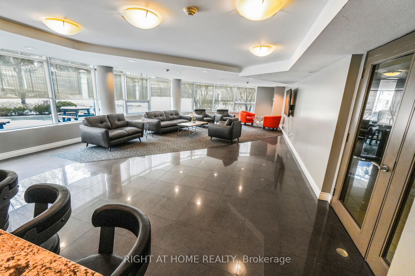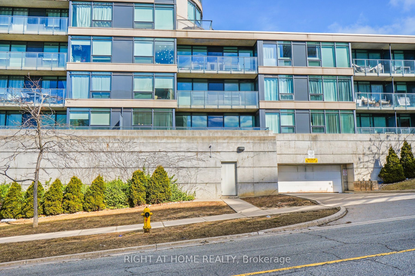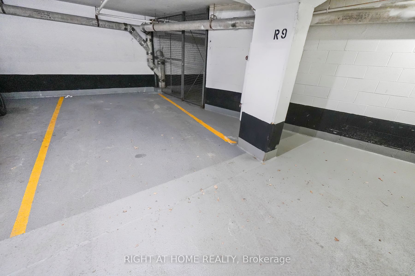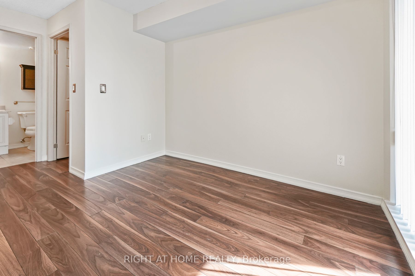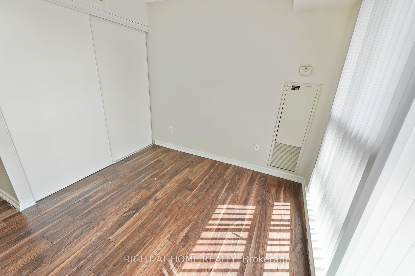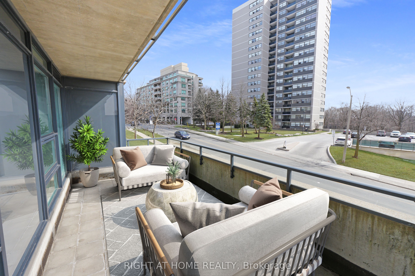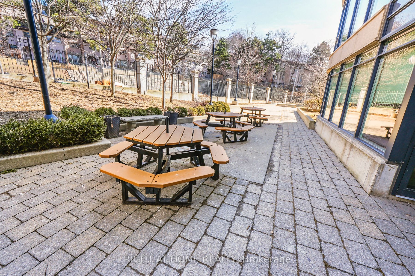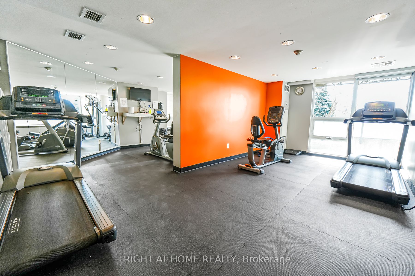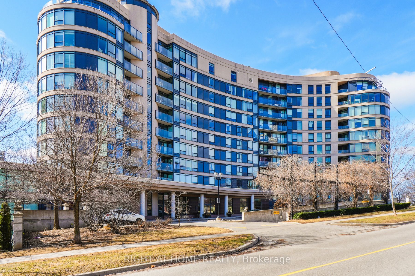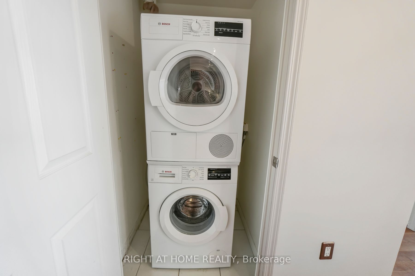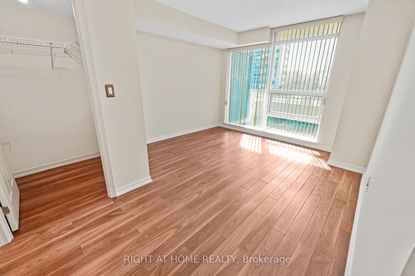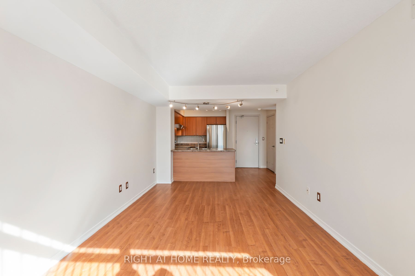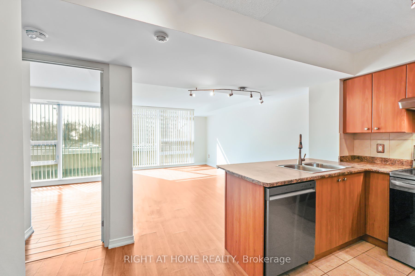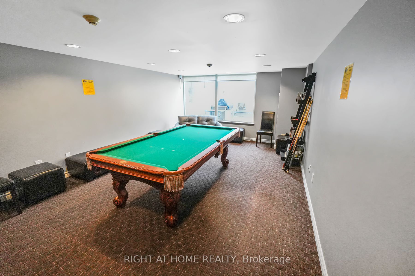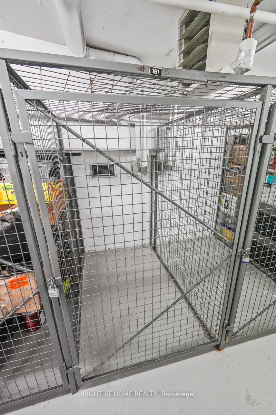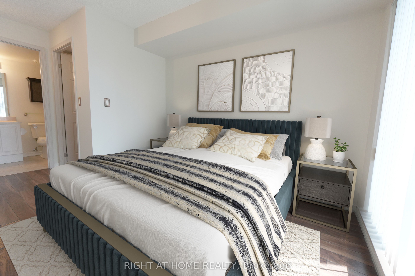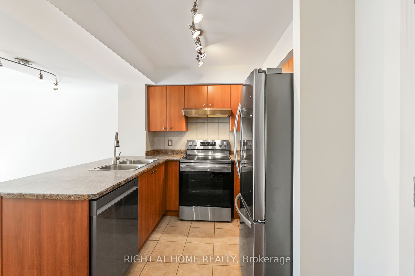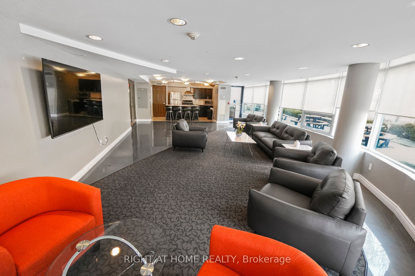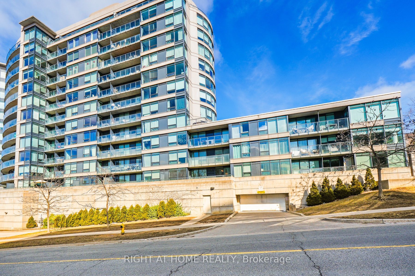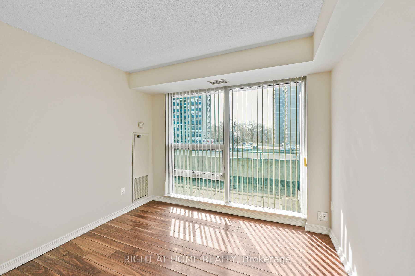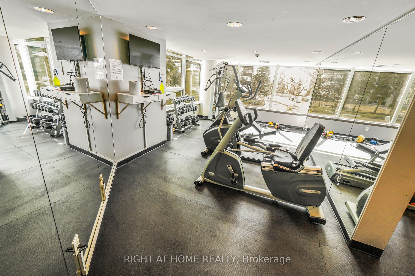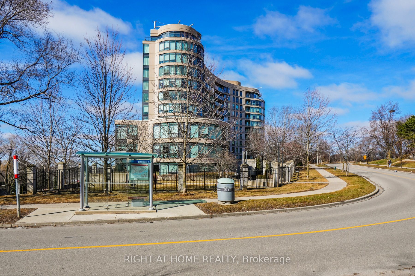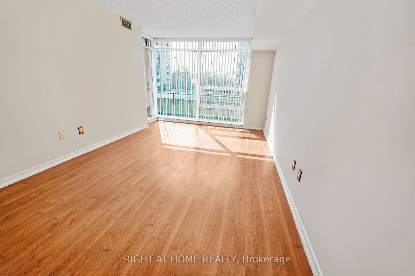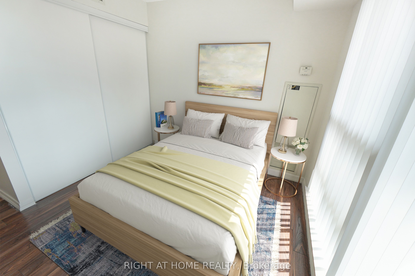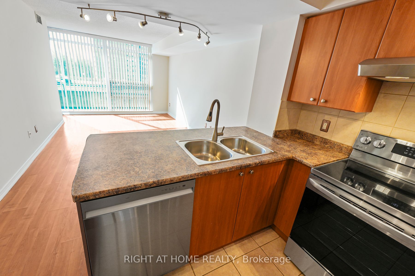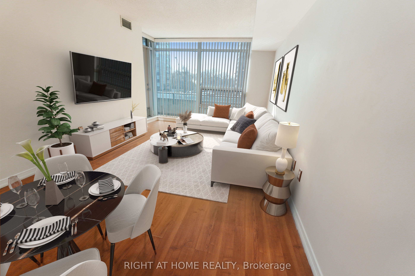
List Price: $559,000 + $875 maint. fee
18 Valley Woods Road, Toronto C13, M3A 0A1
- By RIGHT AT HOME REALTY
Condo Apartment|MLS - #C12043579|New
2 Bed
2 Bath
700-799 Sqft.
Underground Garage
Included in Maintenance Fee:
Heat
Common Elements
Building Insurance
Water
Parking
CAC
Price comparison with similar homes in Toronto C13
Compared to 47 similar homes
-26.1% Lower↓
Market Avg. of (47 similar homes)
$756,655
Note * Price comparison is based on the similar properties listed in the area and may not be accurate. Consult licences real estate agent for accurate comparison
Room Information
| Room Type | Features | Level |
|---|---|---|
| Primary Bedroom 4.52 x 3.44 m | Walk-In Closet(s), 4 Pc Ensuite | Main |
| Bedroom 2 3.4 x 2.97 m | Double Closet | Main |
| Living Room 5.06 x 3.12 m | Combined w/Dining, W/O To Terrace | Main |
| Dining Room 5.06 x 3.12 m | Combined w/Living | Main |
| Kitchen 2.77 x 2.18 m | Stainless Steel Appl | Main |
Client Remarks
A RARE FIND WITH A PRIVATE TERRACE AND RAVINE TRAILS NEARBY! This bright, south-facing 2-bedroom, 2-bathroom condo in the award-winning Bellair Gardens offers nearly 230 sq. ft. of private terrace space - perfect for a balcony garden or relaxing outdoors. Enjoy garden-level access to a landscaped common area with built-in BBQ, picnic tables, and green space - ideal for entertaining or spending time with your pet. A gated path for residents leads to Valley Woods Rd., offering convenient access to the scenic ravine trails of Brookbanks Park - a peaceful escape for walkers, runners, and cyclists. Families will appreciate the splash pad and playground, just a short walk away. Inside, the home features brand-new, never-used kitchen appliances and is filled with natural light throughout. Your owned locker is located directly across the hall, and your owned parking space is conveniently located on the same level - no elevator needed. Building amenities include a well-equipped exercise room and a multi-purpose room with a full-service kitchen - just steps from your door. The location is family-friendly with several schools nearby, and shopping, dining, and services are all within easy reach. Commuting is a breeze with quick access to Hwy 401 and the DVP, plus a bus stop just a 1-minute walk away. This is condo living at its best - combining convenience, comfort, and connection to nature. Don't miss the photographs (some virtually staged) and the 3D virtual tour!
Property Description
18 Valley Woods Road, Toronto C13, M3A 0A1
Property type
Condo Apartment
Lot size
N/A acres
Style
Apartment
Approx. Area
N/A Sqft
Home Overview
Last check for updates
Virtual tour
N/A
Basement information
None
Building size
N/A
Status
In-Active
Property sub type
Maintenance fee
$875.43
Year built
2024
Amenities
Bike Storage
Exercise Room
Game Room
Party Room/Meeting Room
Visitor Parking
Walk around the neighborhood
18 Valley Woods Road, Toronto C13, M3A 0A1Nearby Places

Shally Shi
Sales Representative, Dolphin Realty Inc
English, Mandarin
Residential ResaleProperty ManagementPre Construction
Mortgage Information
Estimated Payment
$0 Principal and Interest
 Walk Score for 18 Valley Woods Road
Walk Score for 18 Valley Woods Road

Book a Showing
Tour this home with Shally
Frequently Asked Questions about Valley Woods Road
Recently Sold Homes in Toronto C13
Check out recently sold properties. Listings updated daily
No Image Found
Local MLS®️ rules require you to log in and accept their terms of use to view certain listing data.
No Image Found
Local MLS®️ rules require you to log in and accept their terms of use to view certain listing data.
No Image Found
Local MLS®️ rules require you to log in and accept their terms of use to view certain listing data.
No Image Found
Local MLS®️ rules require you to log in and accept their terms of use to view certain listing data.
No Image Found
Local MLS®️ rules require you to log in and accept their terms of use to view certain listing data.
No Image Found
Local MLS®️ rules require you to log in and accept their terms of use to view certain listing data.
No Image Found
Local MLS®️ rules require you to log in and accept their terms of use to view certain listing data.
No Image Found
Local MLS®️ rules require you to log in and accept their terms of use to view certain listing data.
Check out 100+ listings near this property. Listings updated daily
See the Latest Listings by Cities
1500+ home for sale in Ontario
