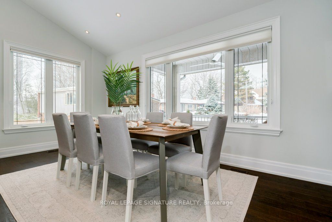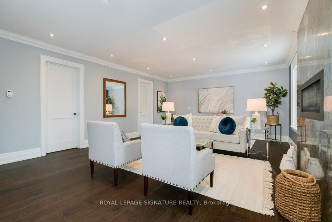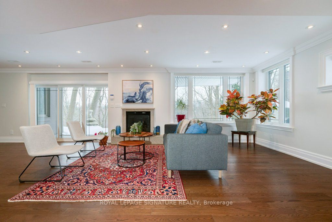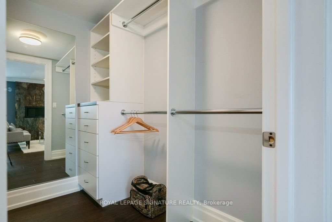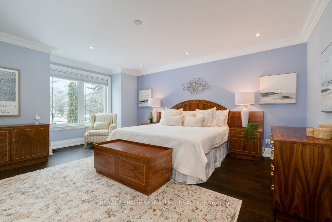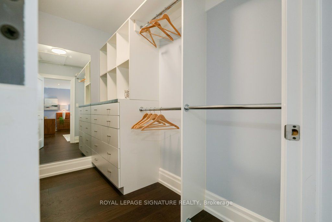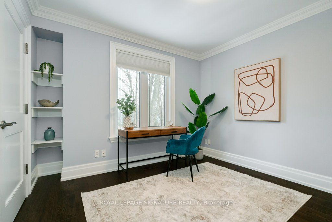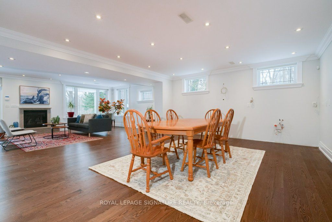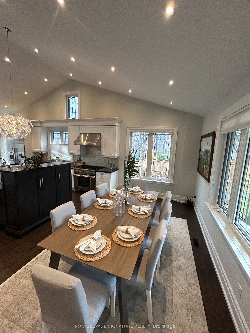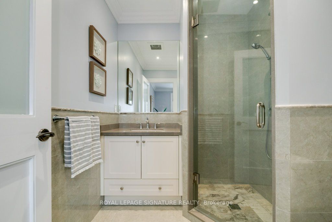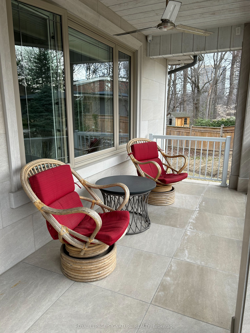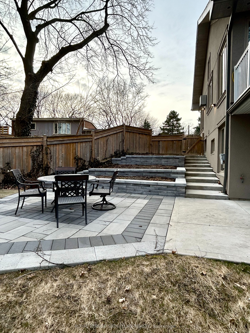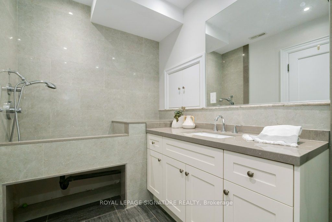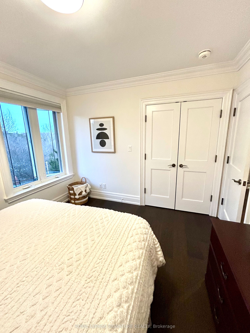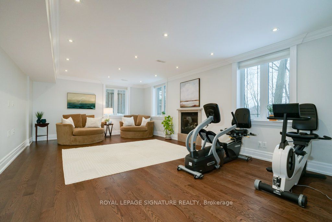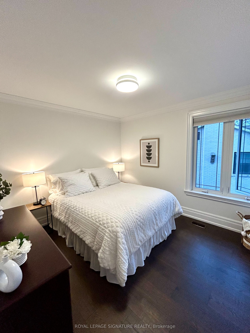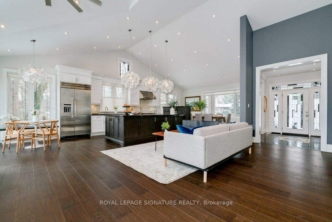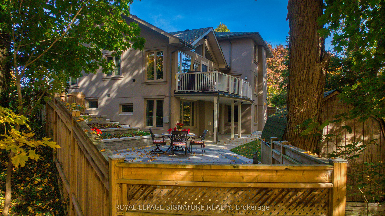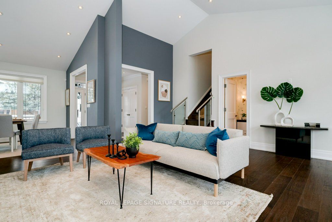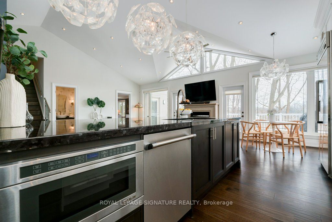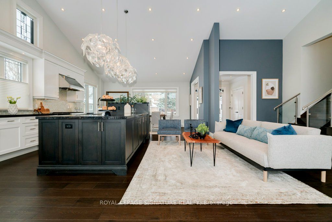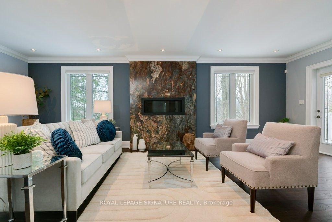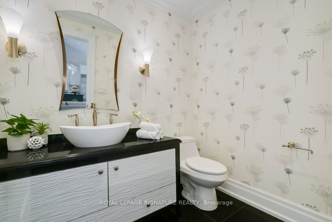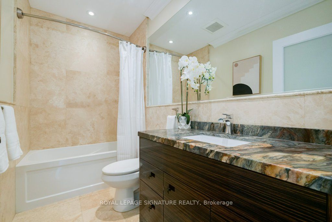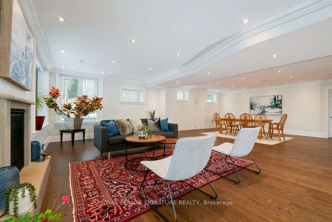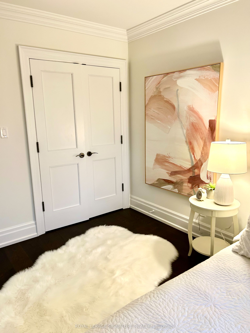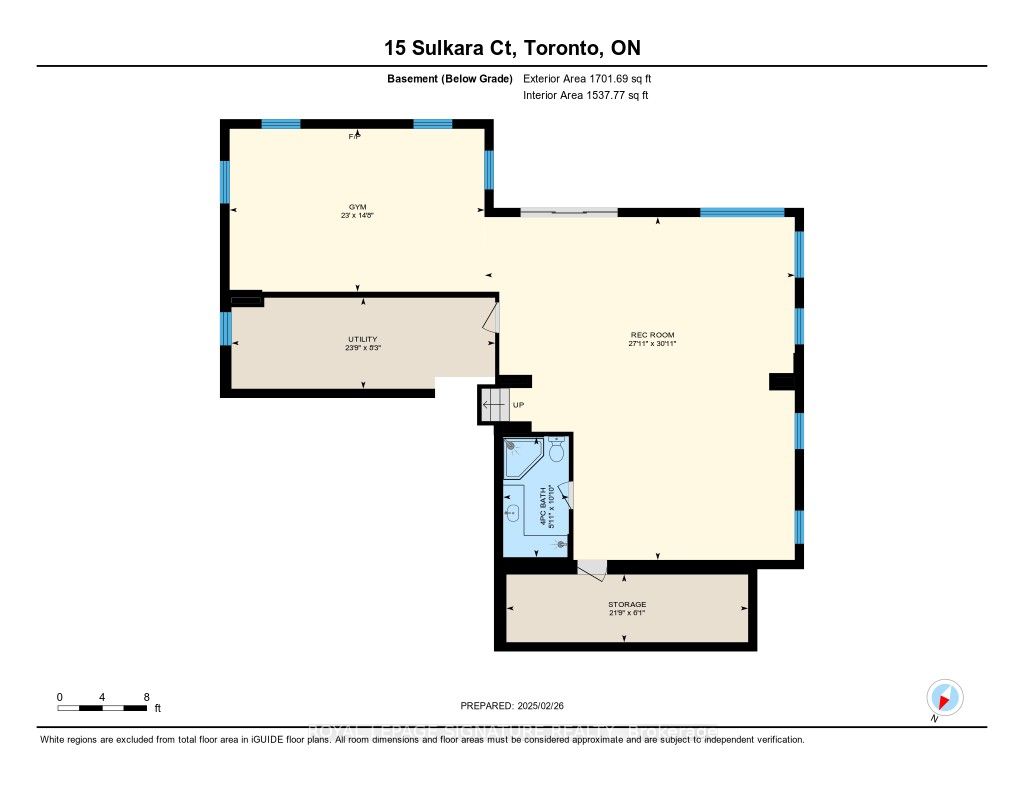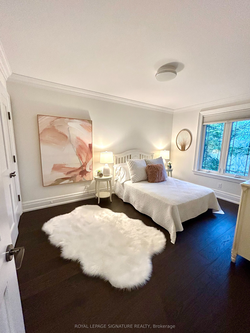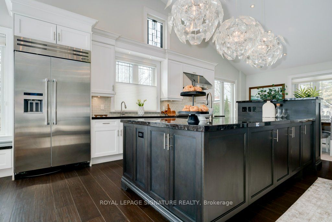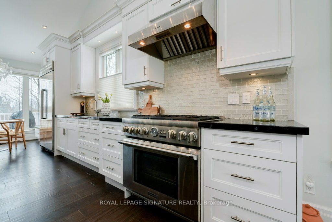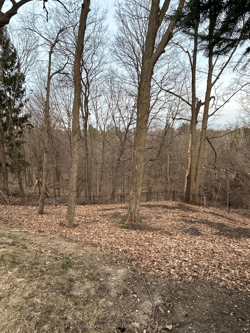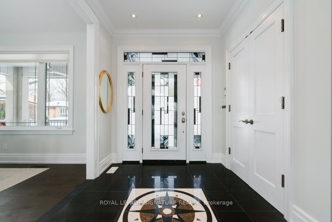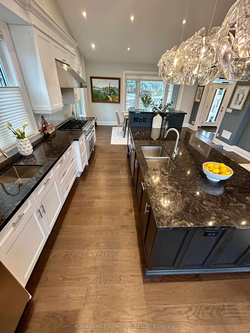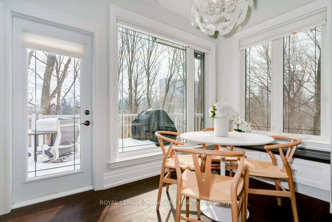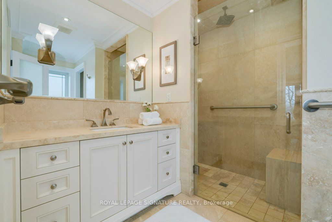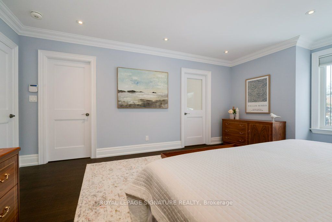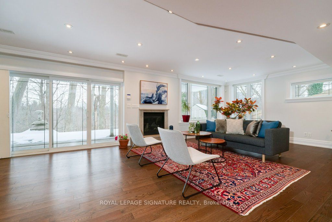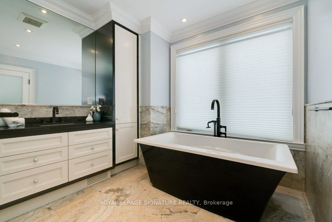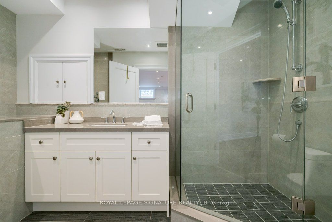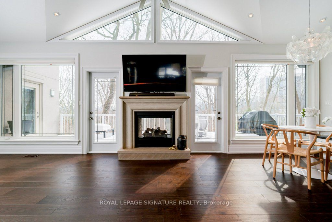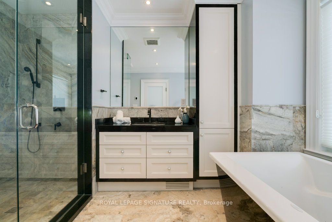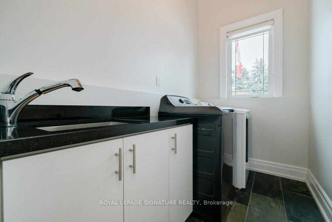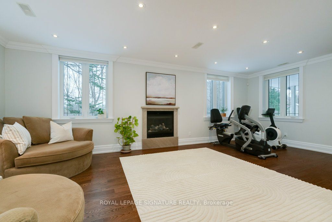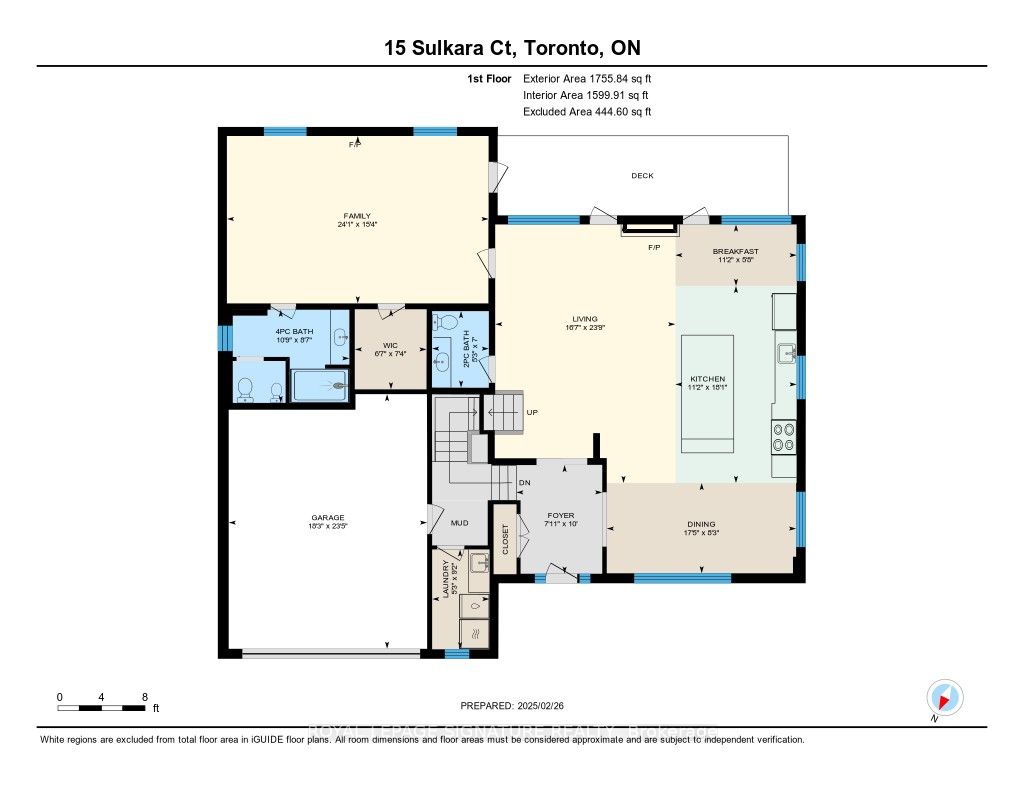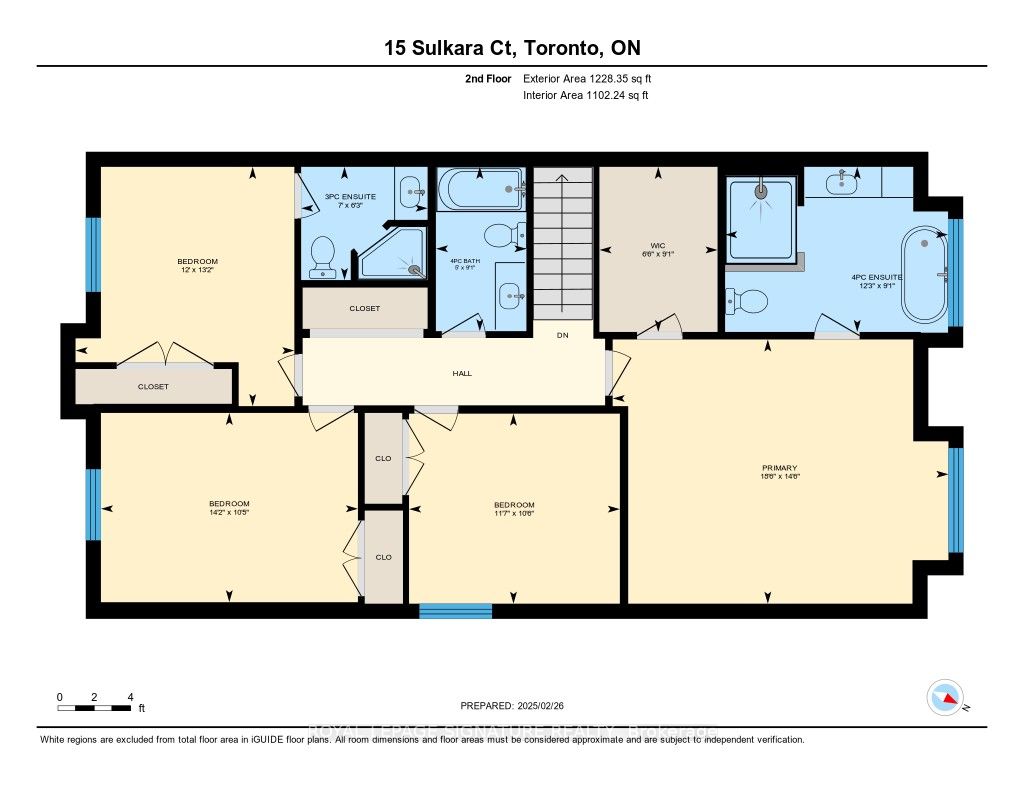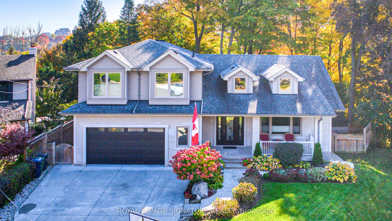
List Price: $3,188,000
15 Sulkara Court, Toronto C13, M4A 2G8
- By ROYAL LEPAGE SIGNATURE REALTY
Detached|MLS - #C12062766|New
5 Bed
6 Bath
3000-3500 Sqft.
Lot Size: 43.75 x 127.09 Feet
Built-In Garage
Price comparison with similar homes in Toronto C13
Compared to 3 similar homes
-13.0% Lower↓
Market Avg. of (3 similar homes)
$3,664,667
Note * Price comparison is based on the similar properties listed in the area and may not be accurate. Consult licences real estate agent for accurate comparison
Room Information
| Room Type | Features | Level |
|---|---|---|
| Living Room 7.24 x 5.04 m | Gas Fireplace, W/O To Balcony, Hardwood Floor | Main |
| Dining Room 5.3 x 2.53 m | Open Concept, Hardwood Floor | Main |
| Kitchen 5.52 x 3.4 m | Open Concept, Centre Island, Hardwood Floor | Main |
| Primary Bedroom 5.63 x 4.43 m | Walk-In Closet(s), 4 Pc Ensuite, Hardwood Floor | Second |
| Bedroom 4.31 x 3.18 m | Double Closet, Crown Moulding, Hardwood Floor | Second |
| Bedroom 4.01 x 3.67 m | Double Closet, Hardwood Floor, 3 Pc Ensuite | Second |
| Bedroom 3.54 x 3.19 m | Double Closet, Crown Moulding, Hardwood Floor | Second |
Client Remarks
This Spectacular Home built in 2016 is on one of the Largest Lots in the Area. (Boasting over 10,300 sf) The Inspiring Open Concept Main Floor has Soaring Cathedral Ceilings (aprx 14'high at the peak) with a Wall of Windows Overlooking the Charles Sauriol Conservation Area. Approximately 4,500 sf including the Walkout Lower Level. Walking Trails Galore within a few steps! Back inside, the Chefs' Kitchen includes a massive island with black granite counter tops. Enjoy your lush forest views from the Open Concept Kitchen, Dining Area and Living Room overlooking the two way fireplace, which you can also enjoy from the balcony! Throughout the home you will find engineered hardwood floors. On the Main Level a separate large Family Room with Gas Fireplace provides space for a variety of family activities. (Alternatively, use this room as a Main Floor Primary Bedroom with Walk-in Closet and 4 pc Bath) The UPPER LEVEL: 4 Bedrms & 3 Baths (Most Bathrooms have Heated Floors). THE PRIMARY Bedroom has Walk-in closet w/organizers & a 4 pc Ens Bath. Exquisite Crown moulding & 8"Baseboards, Simply Gorgeous! The LOWER LEVEL: Stunning Views of the Ravine! Includes a Games Rm & Rec Rm both w/Gas Frplcs plus a roughed in 2nd KITCHEN. For the Dog Lover, the Lower Bath will fill you with delight as it has a 3 pc bath and also includes a tiled, raised 'Doggy Bathing' shower area.Walkout to the Extended Patio, Deck and Raised Terraced Gardens. Gas Lines for both barbecues on Balcony & Patio. Take in the serene views while enjoying the massive fenced backyard, with both 4 and 2 legged members of the family! The Conservation Area has new meandering walkways through the forest, which take you across The East Don River. A Breathtaking Sight, so close to Home in the City!!
Property Description
15 Sulkara Court, Toronto C13, M4A 2G8
Property type
Detached
Lot size
N/A acres
Style
2-Storey
Approx. Area
N/A Sqft
Home Overview
Last check for updates
Virtual tour
N/A
Basement information
Finished with Walk-Out,Walk-Out
Building size
N/A
Status
In-Active
Property sub type
Maintenance fee
$N/A
Year built
2024
Walk around the neighborhood
15 Sulkara Court, Toronto C13, M4A 2G8Nearby Places

Angela Yang
Sales Representative, ANCHOR NEW HOMES INC.
English, Mandarin
Residential ResaleProperty ManagementPre Construction
Mortgage Information
Estimated Payment
$0 Principal and Interest
 Walk Score for 15 Sulkara Court
Walk Score for 15 Sulkara Court

Book a Showing
Tour this home with Angela
Frequently Asked Questions about Sulkara Court
Recently Sold Homes in Toronto C13
Check out recently sold properties. Listings updated daily
See the Latest Listings by Cities
1500+ home for sale in Ontario
