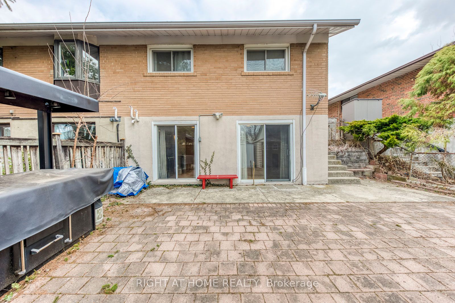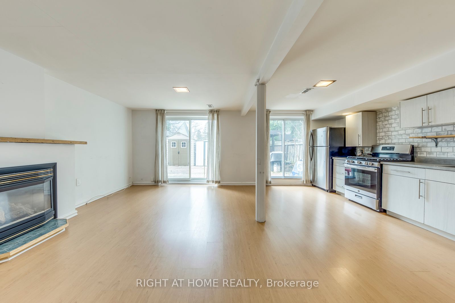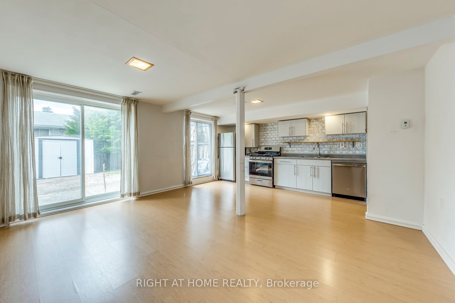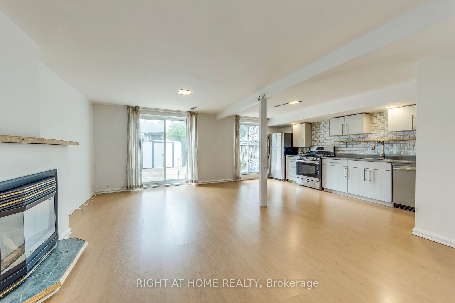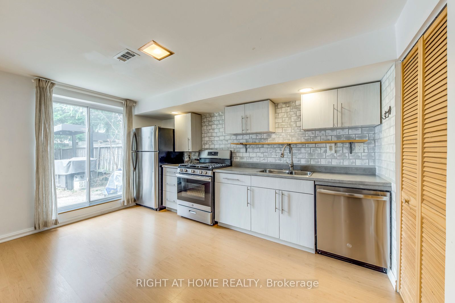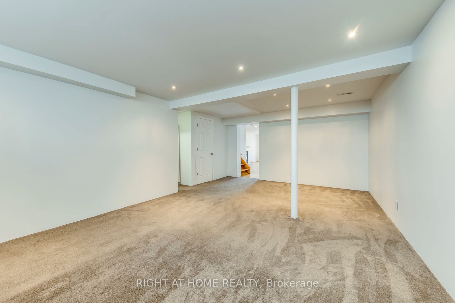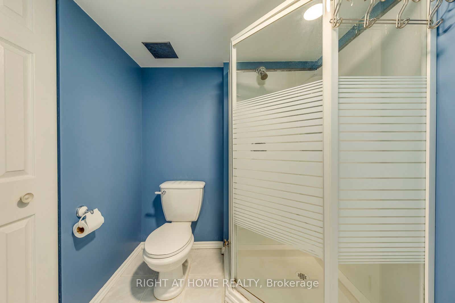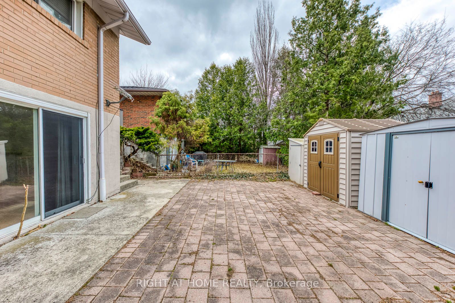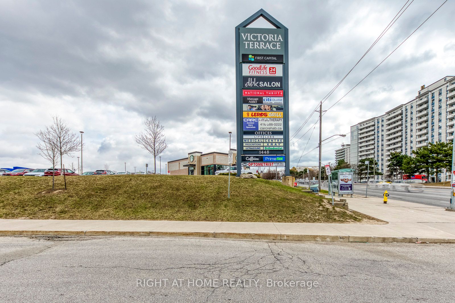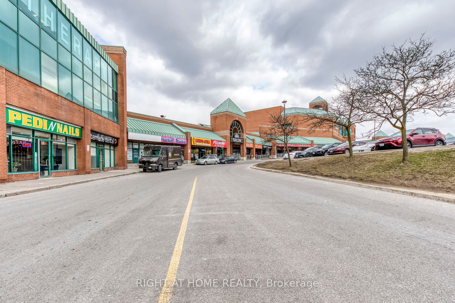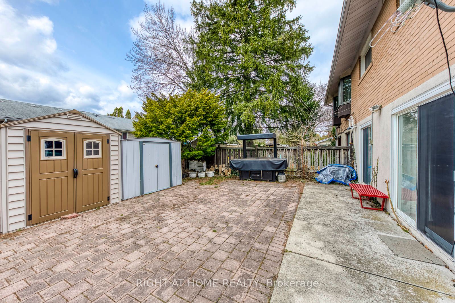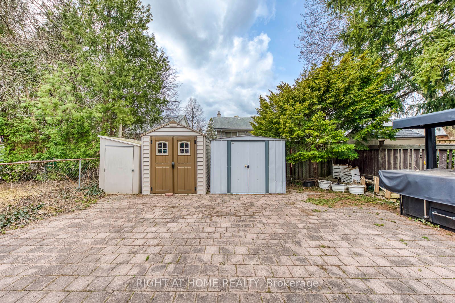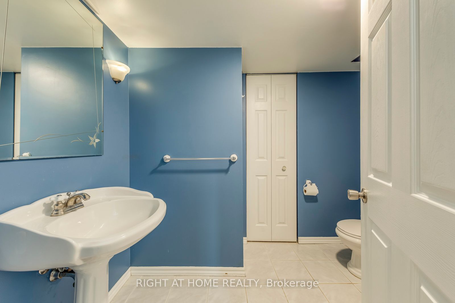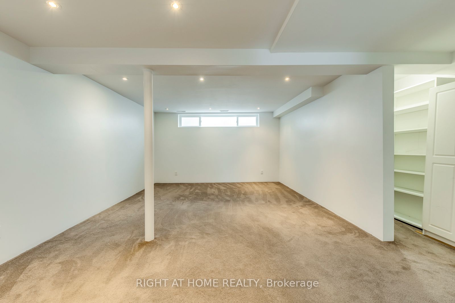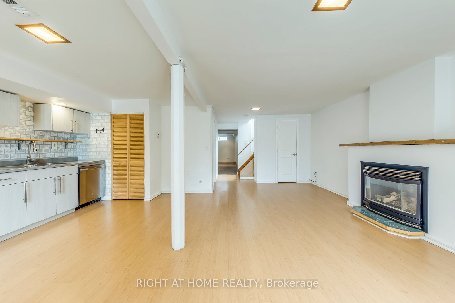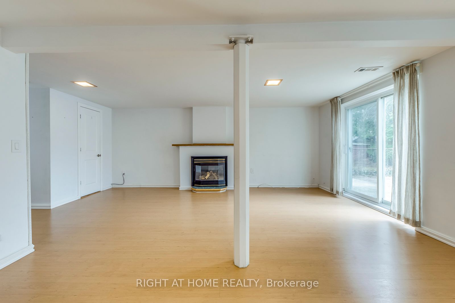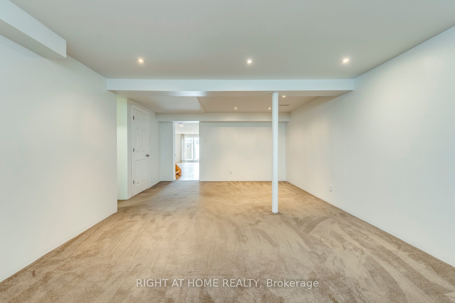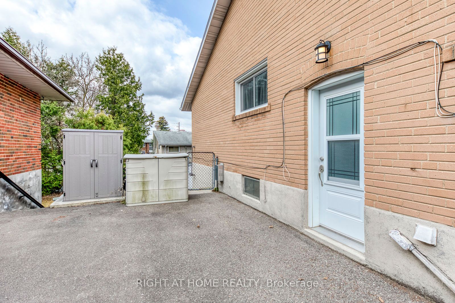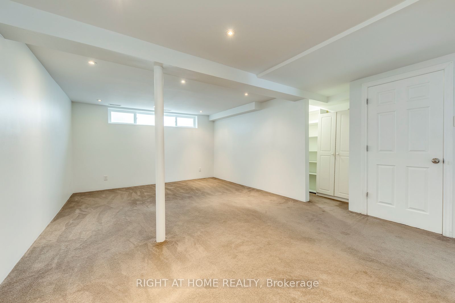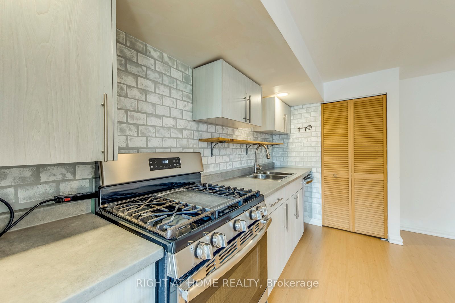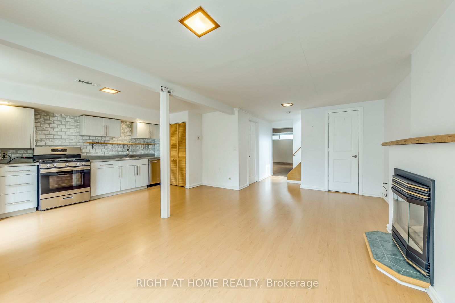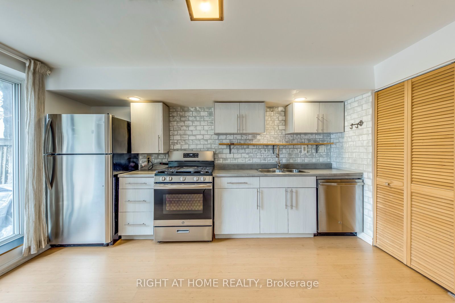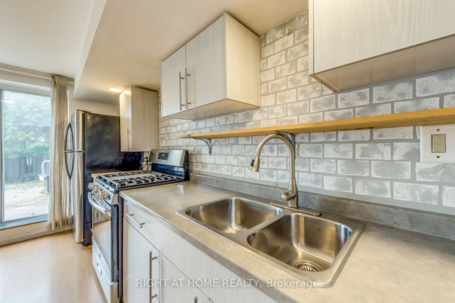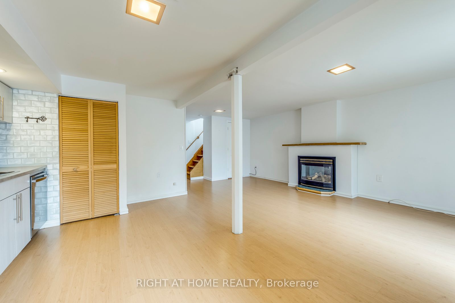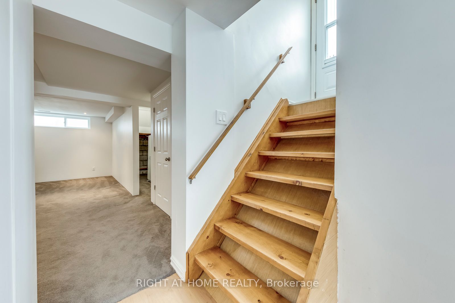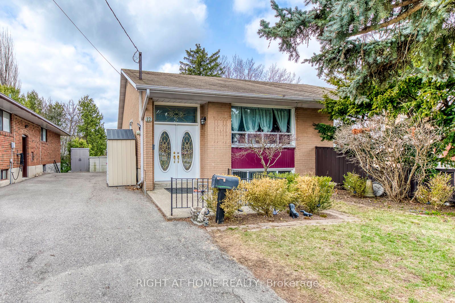
List Price: $1,950 /mo
12 Murellen Crescent, Toronto C13, M4A 2K5
- By RIGHT AT HOME REALTY
Semi-Detached |MLS - #C12066916|New
1 Bed
1 Bath
700-1100 Sqft.
None Garage
Room Information
| Room Type | Features | Level |
|---|---|---|
| Kitchen 4.55 x 2.72 m | Lower | |
| Living Room 6.02 x 3.36 m | Lower | |
| Bedroom 6.3 x 4.24 m | Lower |
Client Remarks
Welcome to this spacious and bright walkout basement apartment located in one of Toronto's most desirable neighborhoods! This one-bedroom gem boasts an extra large bedroom and a shared backyard perfect for BBQs and time in the sun. With two separate entrances including a full walkout, privacy and convenience are at your fingertips.Situated in a prime location, this home is steps away from excellent shopping options (Victoria Terrace Shopping Centre), top-rated schools, a community library, and convenient access to TTC transit. For commuters, the proximity to both the DVP and Highway 401 ensures seamless travel across the city.Enjoy the perks of living in a vibrant neighborhood while relishing the tranquility of your private retreat. Dont miss this incredible opportunity - schedule your showing today!
Property Description
12 Murellen Crescent, Toronto C13, M4A 2K5
Property type
Semi-Detached
Lot size
N/A acres
Style
Bungalow-Raised
Approx. Area
N/A Sqft
Home Overview
Last check for updates
Virtual tour
N/A
Basement information
Finished with Walk-Out,Separate Entrance
Building size
N/A
Status
In-Active
Property sub type
Maintenance fee
$N/A
Year built
--
Walk around the neighborhood
12 Murellen Crescent, Toronto C13, M4A 2K5Nearby Places

Shally Shi
Sales Representative, Dolphin Realty Inc
English, Mandarin
Residential ResaleProperty ManagementPre Construction
 Walk Score for 12 Murellen Crescent
Walk Score for 12 Murellen Crescent

Book a Showing
Tour this home with Shally
Frequently Asked Questions about Murellen Crescent
Recently Sold Homes in Toronto C13
Check out recently sold properties. Listings updated daily
No Image Found
Local MLS®️ rules require you to log in and accept their terms of use to view certain listing data.
No Image Found
Local MLS®️ rules require you to log in and accept their terms of use to view certain listing data.
No Image Found
Local MLS®️ rules require you to log in and accept their terms of use to view certain listing data.
No Image Found
Local MLS®️ rules require you to log in and accept their terms of use to view certain listing data.
No Image Found
Local MLS®️ rules require you to log in and accept their terms of use to view certain listing data.
No Image Found
Local MLS®️ rules require you to log in and accept their terms of use to view certain listing data.
No Image Found
Local MLS®️ rules require you to log in and accept their terms of use to view certain listing data.
No Image Found
Local MLS®️ rules require you to log in and accept their terms of use to view certain listing data.
Check out 100+ listings near this property. Listings updated daily
See the Latest Listings by Cities
1500+ home for sale in Ontario
