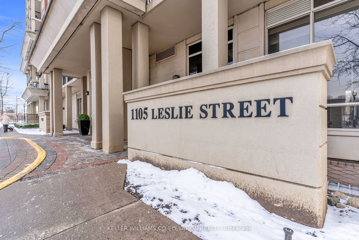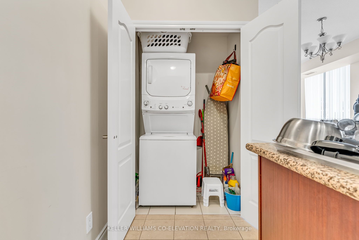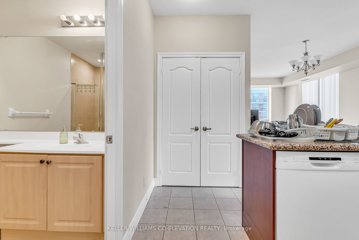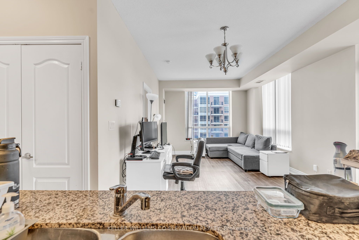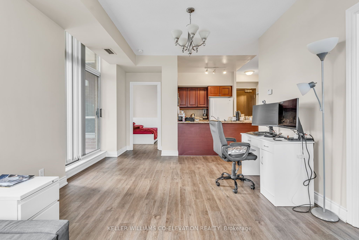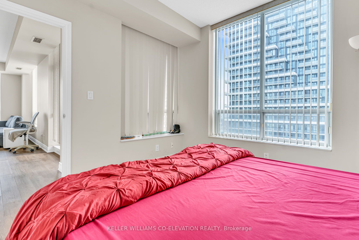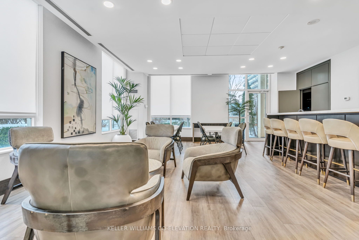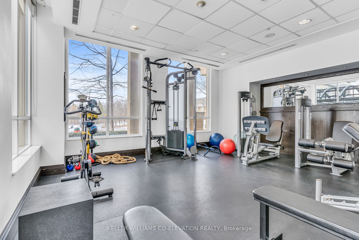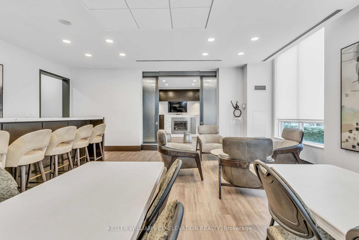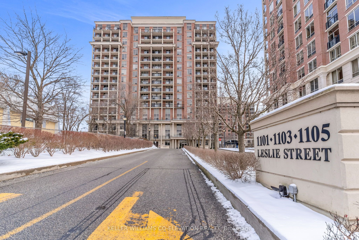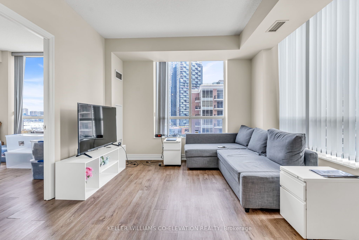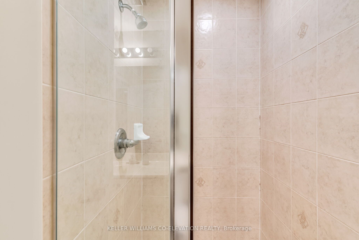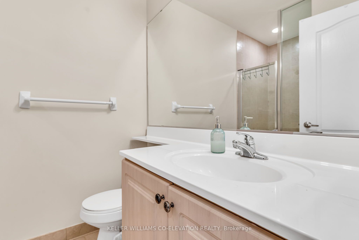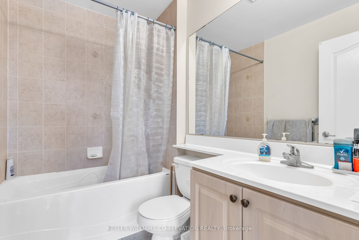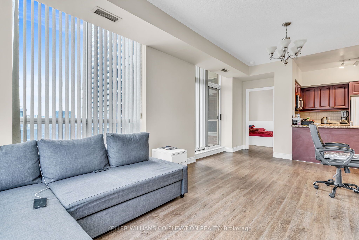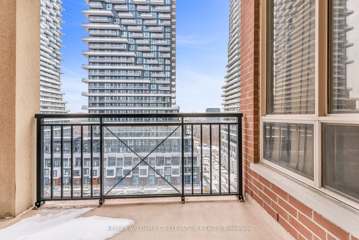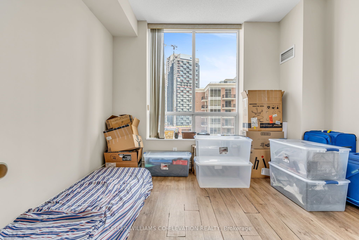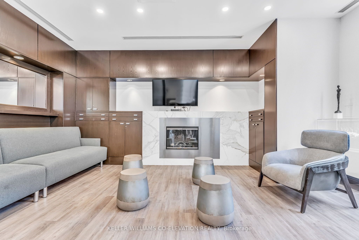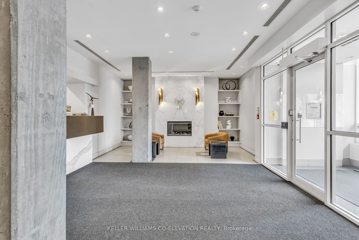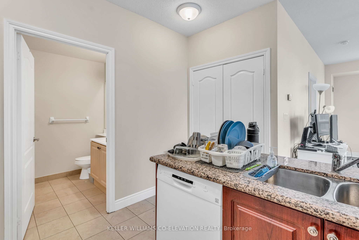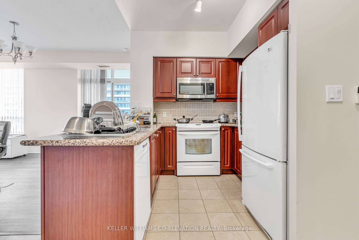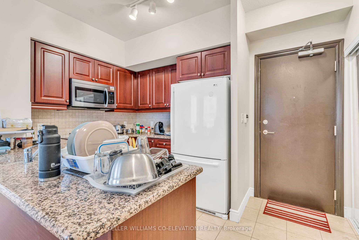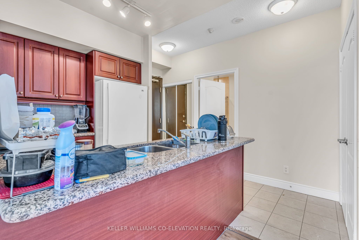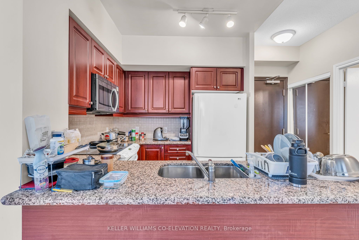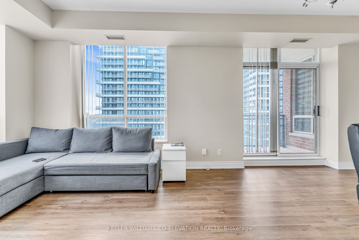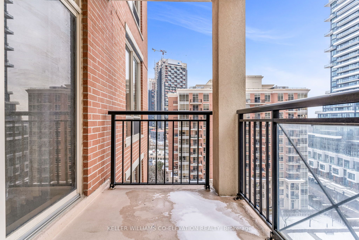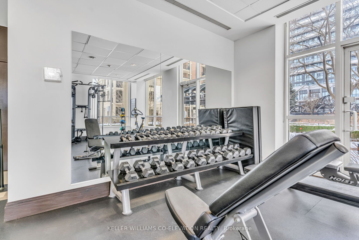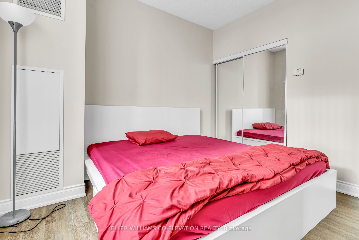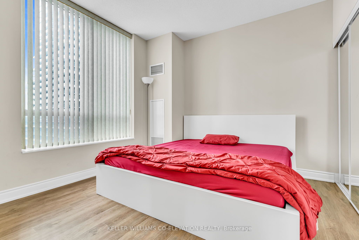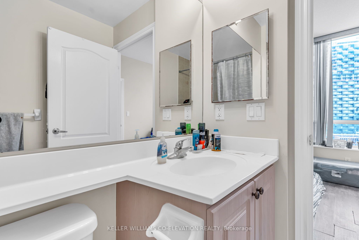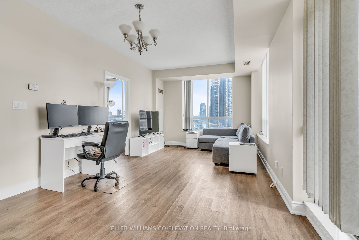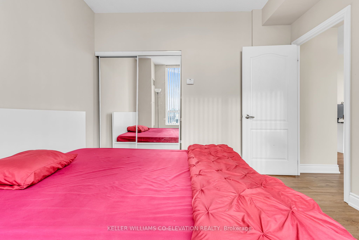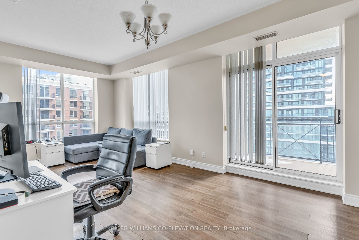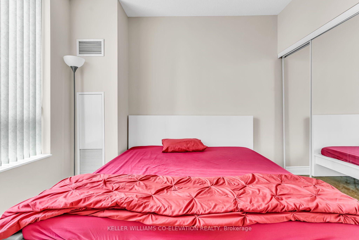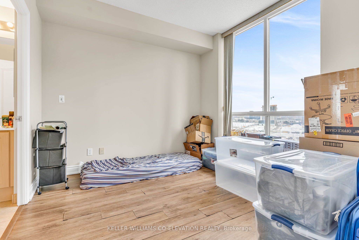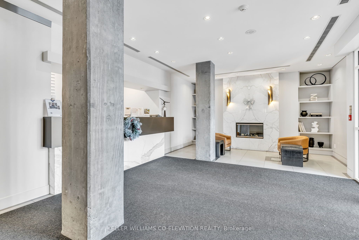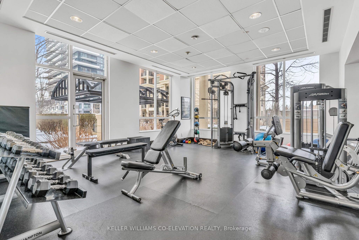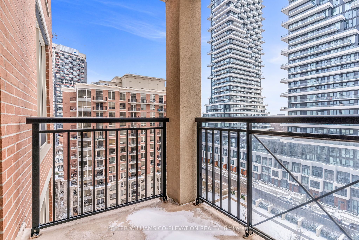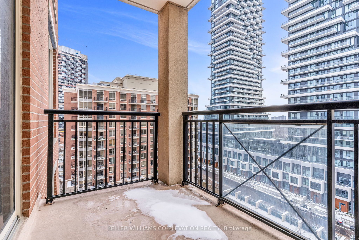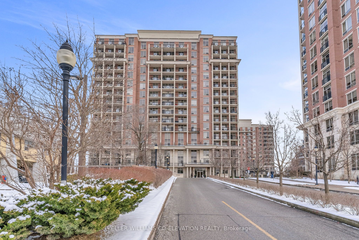
List Price: $749,000 + $910 maint. fee
1105 Leslie Street, Toronto C13, M3C 4G9
- By KELLER WILLIAMS CO-ELEVATION REALTY
Condo Apartment|MLS - #C11942215|New
2 Bed
2 Bath
800-899 Sqft.
Underground Garage
Included in Maintenance Fee:
Water
Building Insurance
Parking
Common Elements
CAC
Price comparison with similar homes in Toronto C13
Compared to 46 similar homes
-0.4% Lower↓
Market Avg. of (46 similar homes)
$752,038
Note * Price comparison is based on the similar properties listed in the area and may not be accurate. Consult licences real estate agent for accurate comparison
Room Information
| Room Type | Features | Level |
|---|---|---|
| Living Room 6.01 x 3.65 m | Combined w/Dining, W/O To Balcony, Picture Window | Flat |
| Dining Room 6.01 x 3.65 m | Combined w/Living, Picture Window, Open Concept | Flat |
| Kitchen 2.55 x 2.45 m | Open Concept, Granite Counters, Ceramic Backsplash | Flat |
| Primary Bedroom 3.35 x 3.25 m | 4 Pc Ensuite, Picture Window, East View | Flat |
| Bedroom 2 3.35 x 3.05 m | South View, Double Closet, Mirrored Closet | Flat |
Client Remarks
Executive Luxury Condo, Bright Corner Unit With City Views, Split Bedroom plan, 2 Full Bathrooms, 9 Foot Ceiling, Private 3x2m Balcony, Manicured Gardens, Parking and Locker Owned, Near Parks, Walking Trails, Ravine, River, Famous Edwards Gardens Short Drive Away, Big Shopping Complex Nearby, Easy Access To Highways, Public Transit At The Doorstep, First Class Building Amenities: 24Hr Concierge, Fitness Room, Party Room, Guest Suites, Big Screen Theatre Room, Sauna, Billiard Room. **EXTRAS** Fridge, Stove, B/I Dishwasher, B/I Microwave, Washer, Dryer
Property Description
1105 Leslie Street, Toronto C13, M3C 4G9
Property type
Condo Apartment
Lot size
N/A acres
Style
Apartment
Approx. Area
N/A Sqft
Home Overview
Last check for updates
Virtual tour
N/A
Basement information
None
Building size
N/A
Status
In-Active
Property sub type
Maintenance fee
$910.34
Year built
--
Amenities
Exercise Room
Car Wash
Party Room/Meeting Room
Visitor Parking
Concierge
Walk around the neighborhood
1105 Leslie Street, Toronto C13, M3C 4G9Nearby Places

Shally Shi
Sales Representative, Dolphin Realty Inc
English, Mandarin
Residential ResaleProperty ManagementPre Construction
Mortgage Information
Estimated Payment
$0 Principal and Interest
 Walk Score for 1105 Leslie Street
Walk Score for 1105 Leslie Street

Book a Showing
Tour this home with Shally
Frequently Asked Questions about Leslie Street
Recently Sold Homes in Toronto C13
Check out recently sold properties. Listings updated daily
No Image Found
Local MLS®️ rules require you to log in and accept their terms of use to view certain listing data.
No Image Found
Local MLS®️ rules require you to log in and accept their terms of use to view certain listing data.
No Image Found
Local MLS®️ rules require you to log in and accept their terms of use to view certain listing data.
No Image Found
Local MLS®️ rules require you to log in and accept their terms of use to view certain listing data.
No Image Found
Local MLS®️ rules require you to log in and accept their terms of use to view certain listing data.
No Image Found
Local MLS®️ rules require you to log in and accept their terms of use to view certain listing data.
No Image Found
Local MLS®️ rules require you to log in and accept their terms of use to view certain listing data.
No Image Found
Local MLS®️ rules require you to log in and accept their terms of use to view certain listing data.
Check out 100+ listings near this property. Listings updated daily
See the Latest Listings by Cities
1500+ home for sale in Ontario
