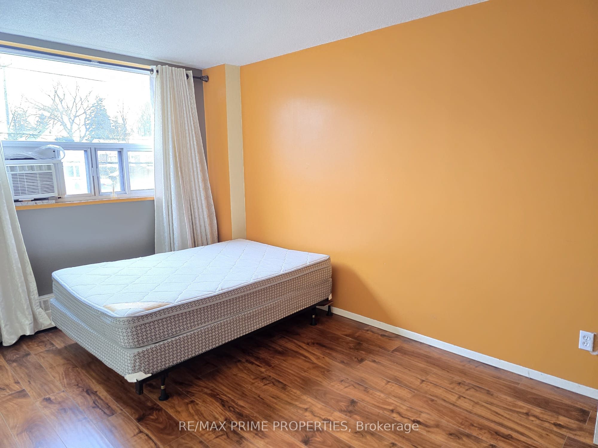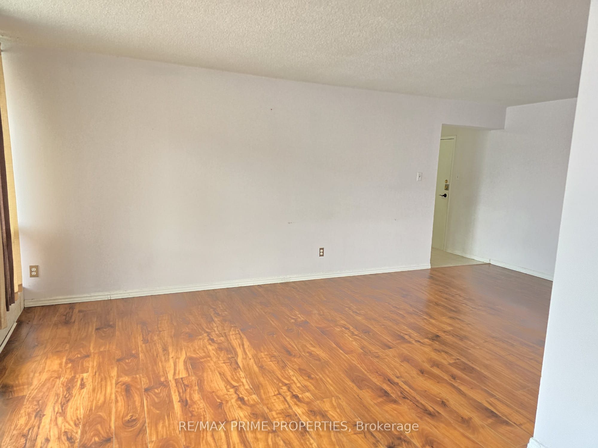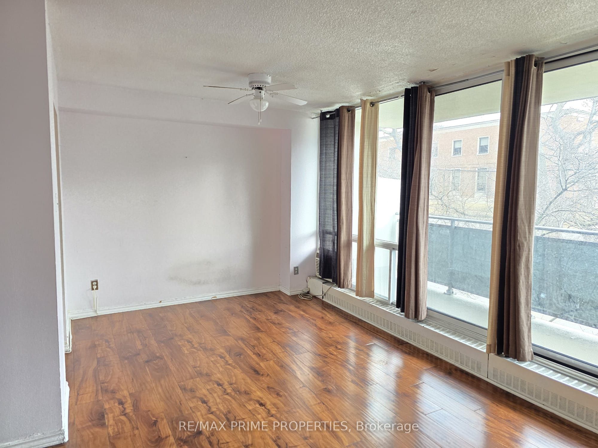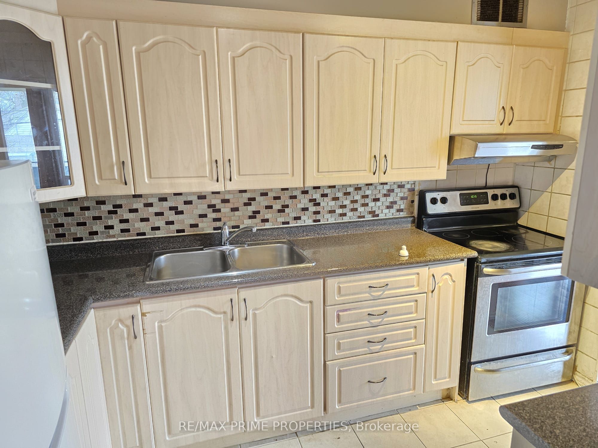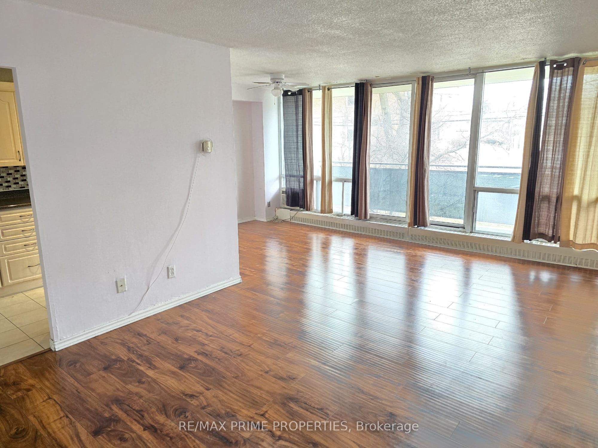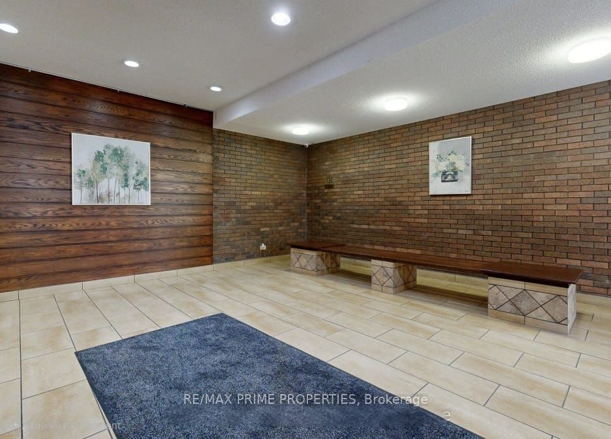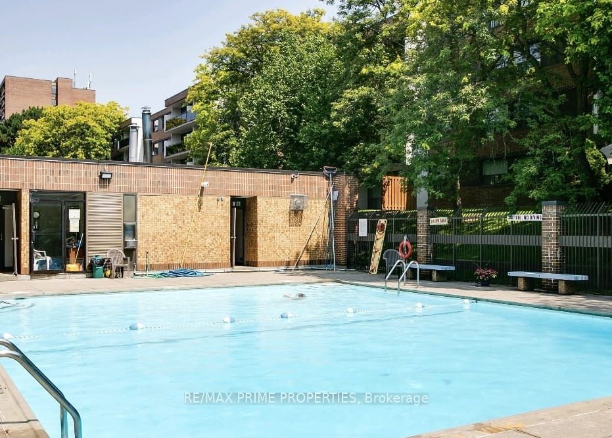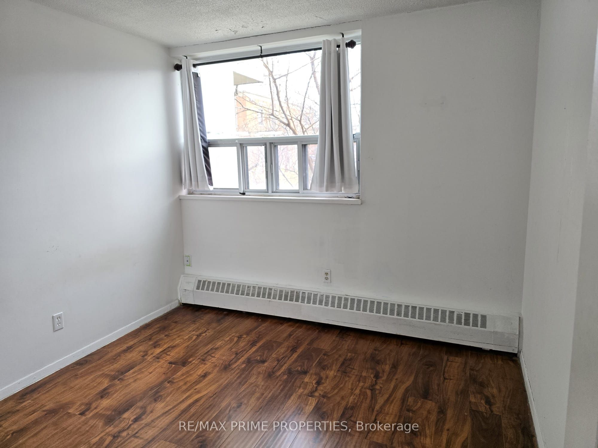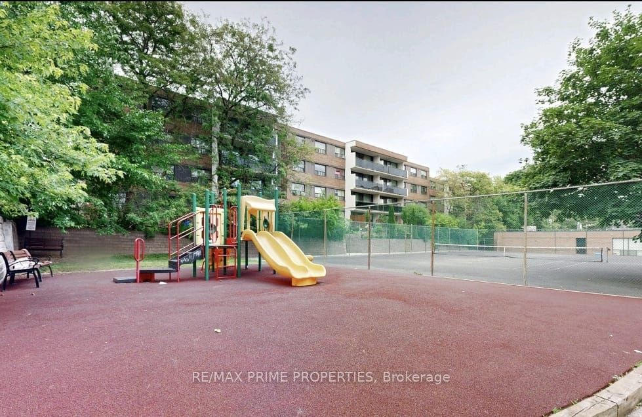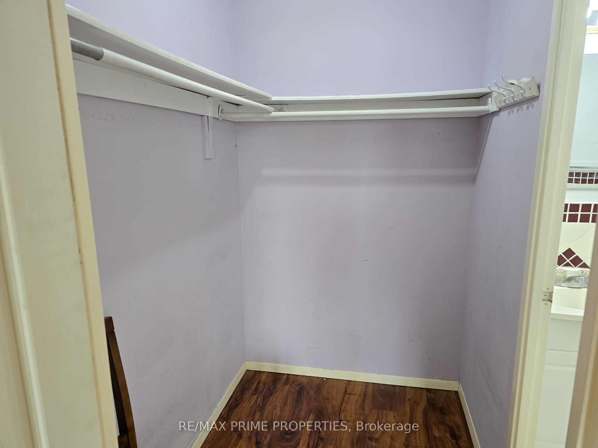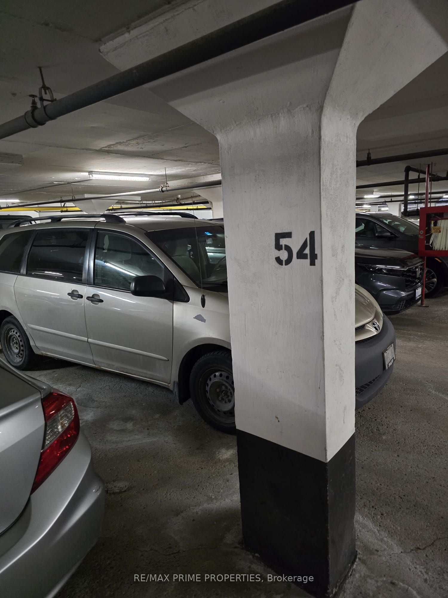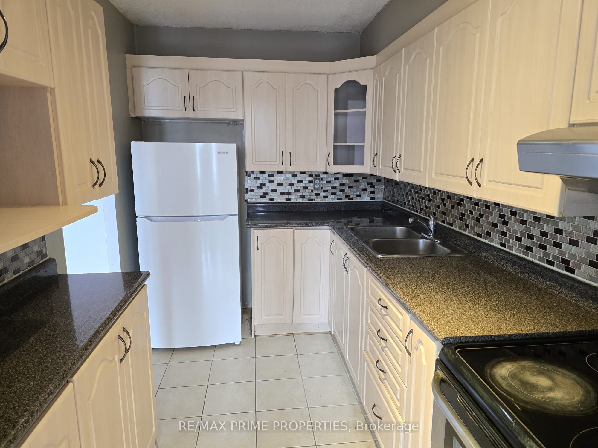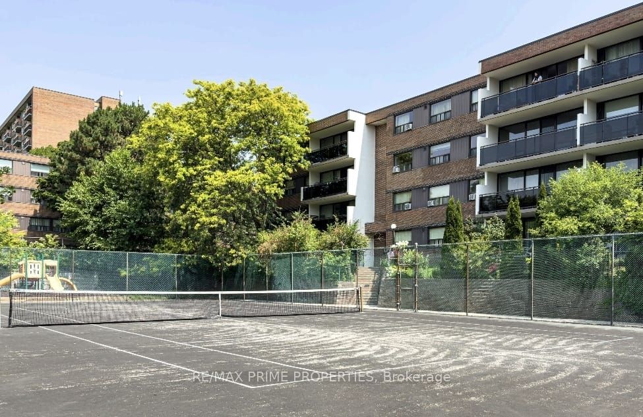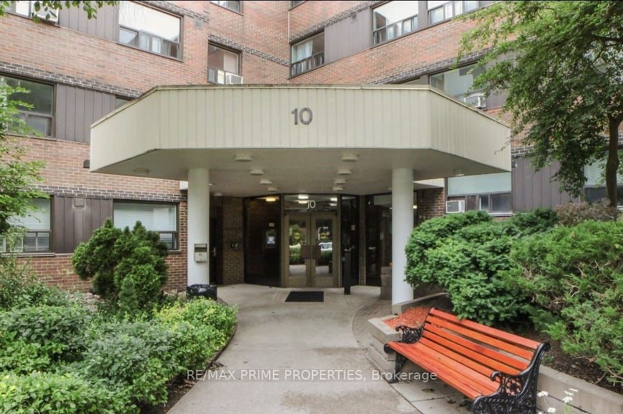
List Price: $2,925 /mo2% reduced
10 Sunrise Avenue, Toronto C13, M4A 2R1
- By RE/MAX PRIME PROPERTIES
Condo Apartment|MLS - #C12054814|Price Change
3 Bed
2 Bath
1000-1199 Sqft.
Underground Garage
Room Information
| Room Type | Features | Level |
|---|---|---|
| Living Room 6.35 x 3.23 m | Laminate, W/O To Balcony | Main |
| Dining Room 2.95 x 2.33 m | Laminate, Combined w/Living | Main |
| Kitchen 3.33 x 2.11 m | Tile Floor, Double Sink | Main |
| Primary Bedroom 4.52 x 2.94 m | Laminate, 2 Pc Ensuite | Main |
| Bedroom 2 2.95 x 2.88 m | Laminate, Closet | Main |
| Bedroom 3 2.88 x 2.42 m | Laminate, Closet | Main |
Client Remarks
Welcome to this 3 bedroom condo located centrally for convenience. TTC is just at your doorstep. Out door facilities include children's play area, Tennis court and an out door swimming pool. Includes Parking. Steps to Eglinton Mall, Shopping. Schools. Steps to Victoria Park Bus to Danforth Subway, Eglinton Bus to Yonge Street.
Property Description
10 Sunrise Avenue, Toronto C13, M4A 2R1
Property type
Condo Apartment
Lot size
N/A acres
Style
Apartment
Approx. Area
N/A Sqft
Home Overview
Last check for updates
Virtual tour
N/A
Basement information
None
Building size
N/A
Status
In-Active
Property sub type
Maintenance fee
$N/A
Year built
--
Amenities
Outdoor Pool
Recreation Room
Sauna
Tennis Court
Walk around the neighborhood
10 Sunrise Avenue, Toronto C13, M4A 2R1Nearby Places

Angela Yang
Sales Representative, ANCHOR NEW HOMES INC.
English, Mandarin
Residential ResaleProperty ManagementPre Construction
 Walk Score for 10 Sunrise Avenue
Walk Score for 10 Sunrise Avenue

Book a Showing
Tour this home with Angela
Frequently Asked Questions about Sunrise Avenue
Recently Sold Homes in Toronto C13
Check out recently sold properties. Listings updated daily
See the Latest Listings by Cities
1500+ home for sale in Ontario
