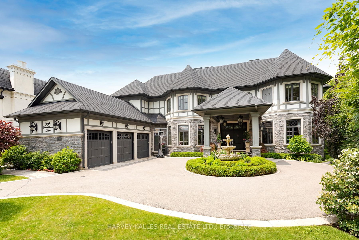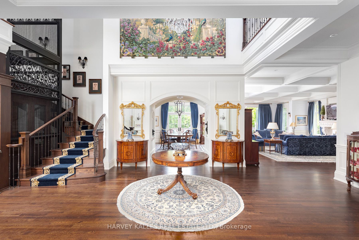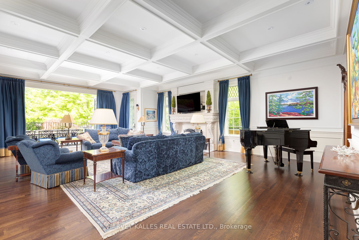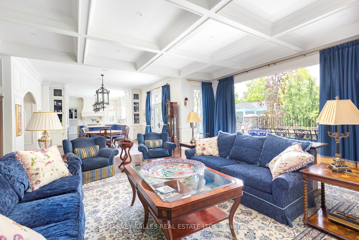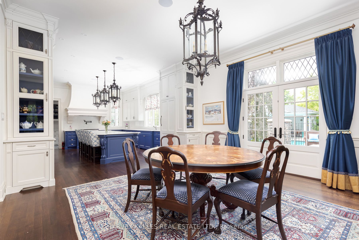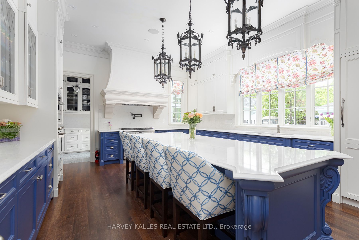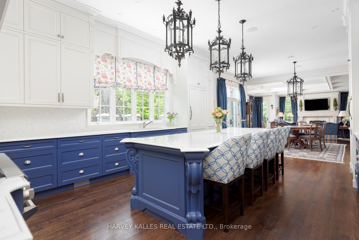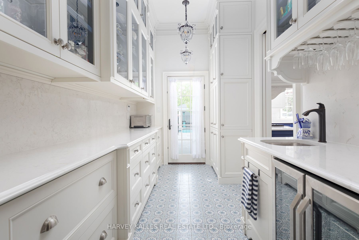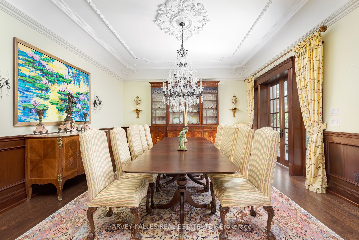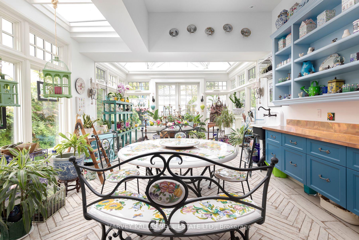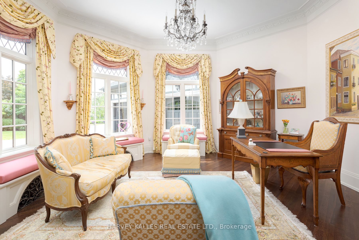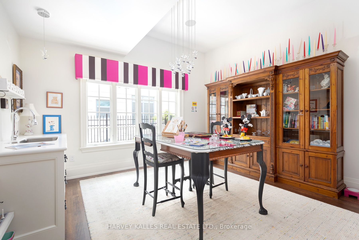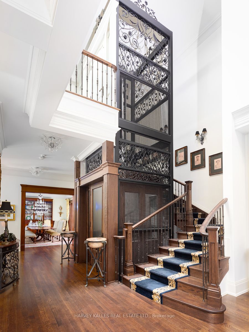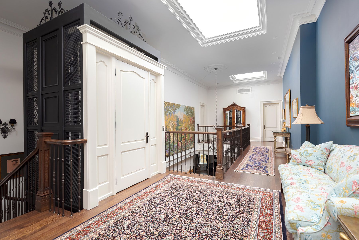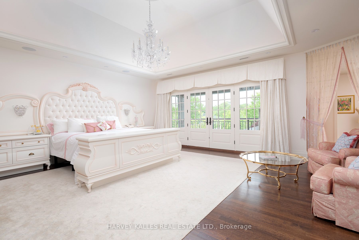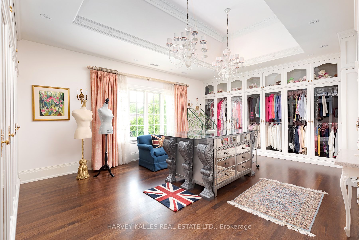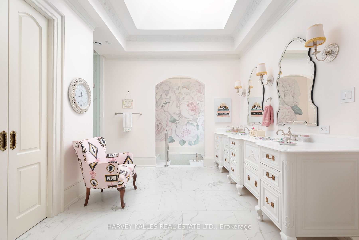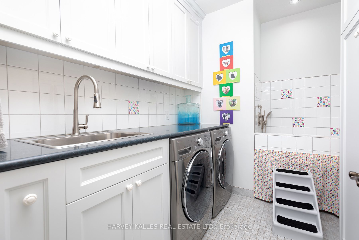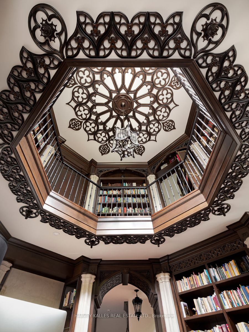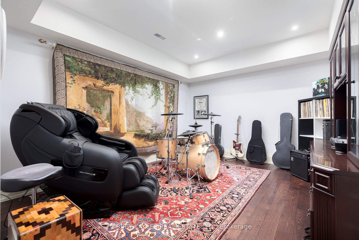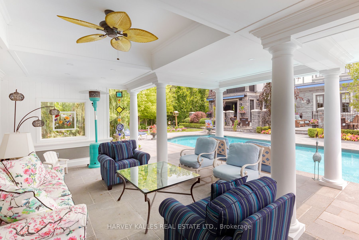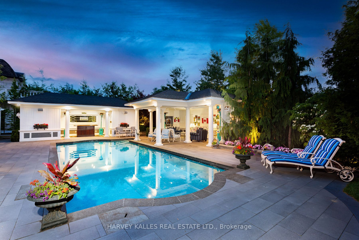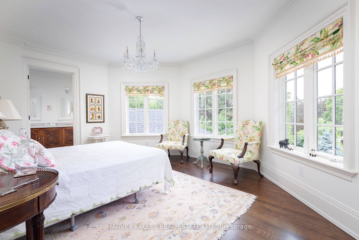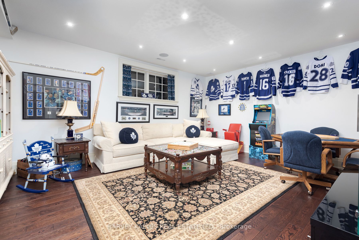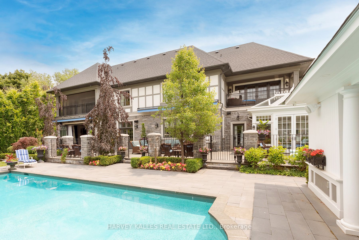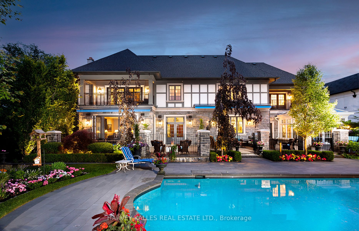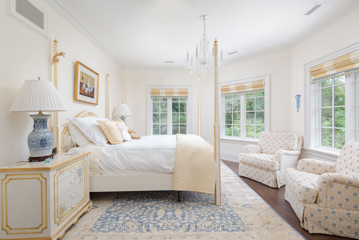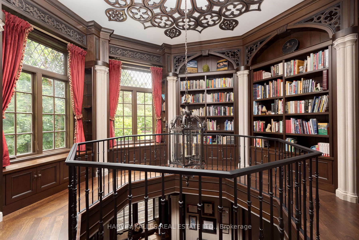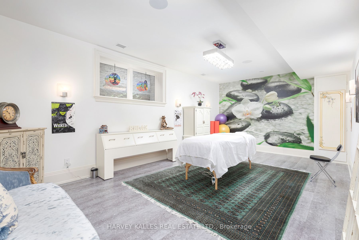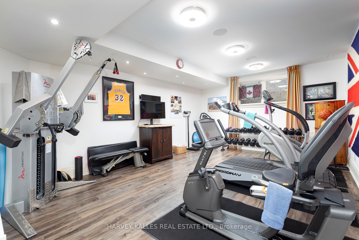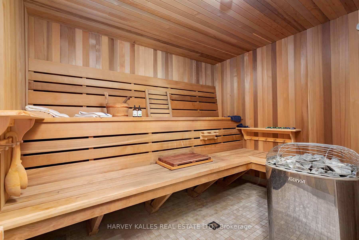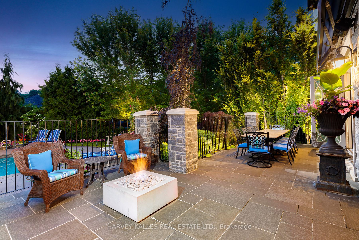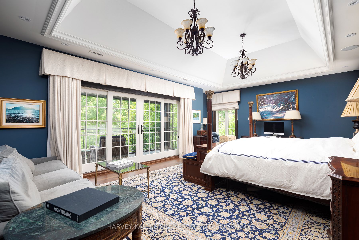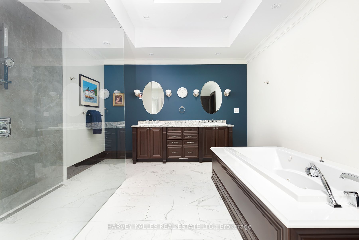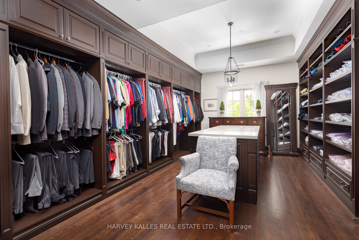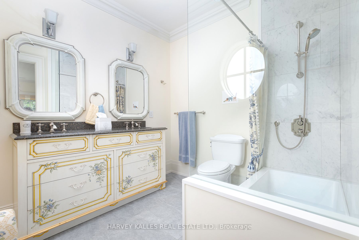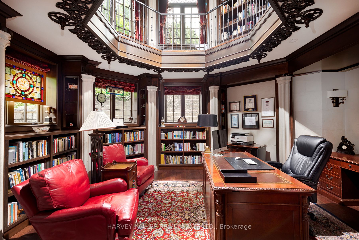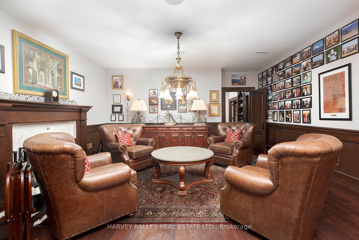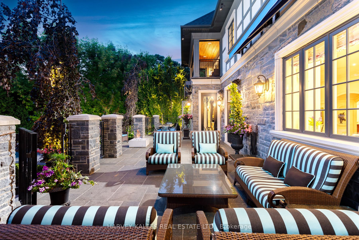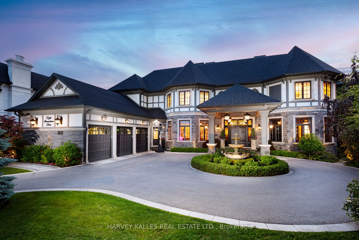
List Price: $10,499,000
8 Swansdown Drive, Toronto C12, M2L 2N1
- By HARVEY KALLES REAL ESTATE LTD.
Detached|MLS - #C8333054|Extension
5 Bed
10 Bath
Attached Garage
Price comparison with similar homes in Toronto C12
Compared to 2 similar homes
39.3% Higher↑
Market Avg. of (2 similar homes)
$7,538,000
Note * Price comparison is based on the similar properties listed in the area and may not be accurate. Consult licences real estate agent for accurate comparison
Room Information
| Room Type | Features | Level |
|---|---|---|
| Kitchen 6.38 x 4.88 m | Open Concept, B/I Appliances, Centre Island | Main |
| Dining Room 6.6 x 5.11 m | Hardwood Floor, Formal Rm, Wall Sconce Lighting | Main |
| Primary Bedroom 6.55 x 5.97 m | 6 Pc Ensuite, Walk-In Closet(s), W/O To Balcony | Second |
| Primary Bedroom 7.09 x 4.7 m | 5 Pc Ensuite, Walk-In Closet(s), W/O To Balcony | Second |
| Bedroom 3 5.31 x 4.06 m | 5 Pc Ensuite, Hardwood Floor, Crown Moulding | Second |
| Bedroom 4 5.49 x 4.09 m | 5 Pc Ensuite, Hardwood Floor, Closet | Second |
| Bedroom 5 5.54 x 3.78 m | 3 Pc Ensuite, Closet, Window | Lower |
Client Remarks
From vision to fruition, 8 SWANSDOWN DR stands as a truly unique & unparalleled masterpiece. This home was purposefully built with meticulous attention to every decision, detail, & material choice, both inside & out, resulting in an absolute dream come true. This 4+1 Bedroom, 10 Bathroom home stands over 12,700 sq ft on all levels & is Idyllically Situated On A Quiet Cul-De-Sac In A Country Like Setting surrounded by Lush Mature Gardens, Stone Terraces, & a serene inground pool. This home offers 2 separate Primary Suites with spacious dressing rooms & Ensuites as well as a 3 floor wrought iron Parisian inspired elevator, an octagonal 2 level library/office with secret back stair access, a sun filled glass greenhouse/solarium, a sound proof drum/music room, a relaxing mediation yoga room, a Spa with Steam Shower & Sauna, heated front drive, steps & garage floor, and an accordian style door system that allows access to the beautiful gardens & pool. This house is truly AWE inspiring!
Property Description
8 Swansdown Drive, Toronto C12, M2L 2N1
Property type
Detached
Lot size
N/A acres
Style
2-Storey
Approx. Area
N/A Sqft
Home Overview
Last check for updates
Virtual tour
N/A
Basement information
Finished
Building size
N/A
Status
In-Active
Property sub type
Maintenance fee
$N/A
Year built
--
Walk around the neighborhood
8 Swansdown Drive, Toronto C12, M2L 2N1Nearby Places

Shally Shi
Sales Representative, Dolphin Realty Inc
English, Mandarin
Residential ResaleProperty ManagementPre Construction
Mortgage Information
Estimated Payment
$0 Principal and Interest
 Walk Score for 8 Swansdown Drive
Walk Score for 8 Swansdown Drive

Book a Showing
Tour this home with Shally
Frequently Asked Questions about Swansdown Drive
Recently Sold Homes in Toronto C12
Check out recently sold properties. Listings updated daily
No Image Found
Local MLS®️ rules require you to log in and accept their terms of use to view certain listing data.
No Image Found
Local MLS®️ rules require you to log in and accept their terms of use to view certain listing data.
No Image Found
Local MLS®️ rules require you to log in and accept their terms of use to view certain listing data.
No Image Found
Local MLS®️ rules require you to log in and accept their terms of use to view certain listing data.
No Image Found
Local MLS®️ rules require you to log in and accept their terms of use to view certain listing data.
No Image Found
Local MLS®️ rules require you to log in and accept their terms of use to view certain listing data.
No Image Found
Local MLS®️ rules require you to log in and accept their terms of use to view certain listing data.
No Image Found
Local MLS®️ rules require you to log in and accept their terms of use to view certain listing data.
Check out 100+ listings near this property. Listings updated daily
See the Latest Listings by Cities
1500+ home for sale in Ontario
