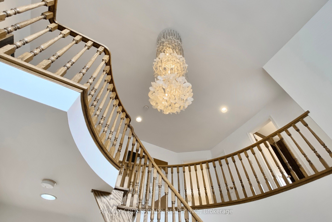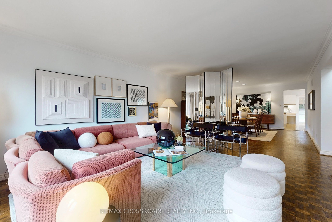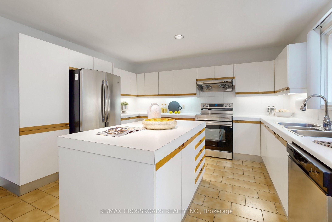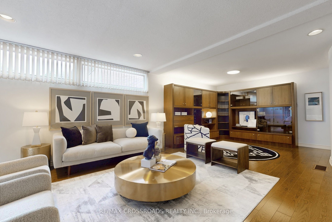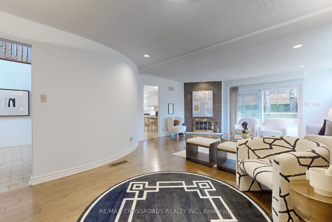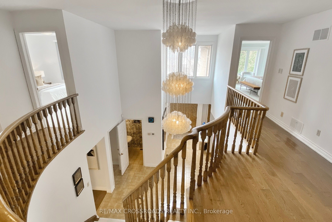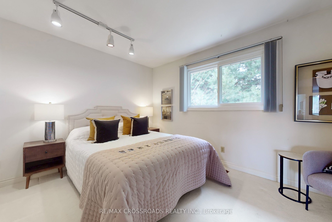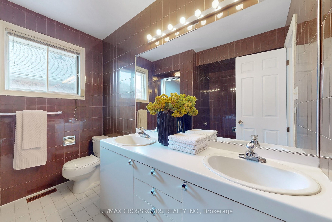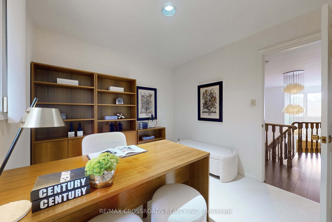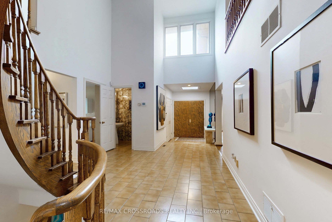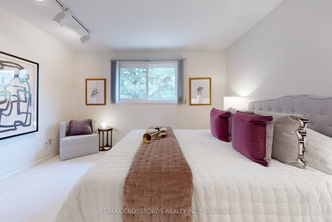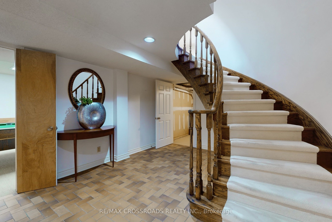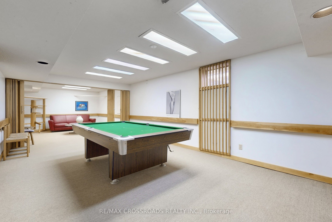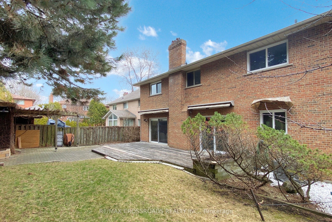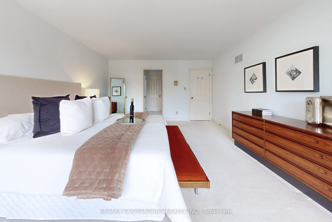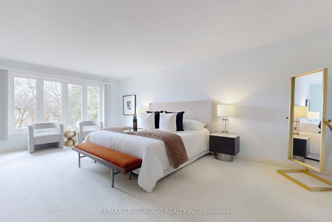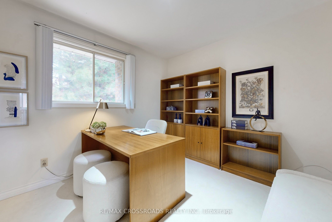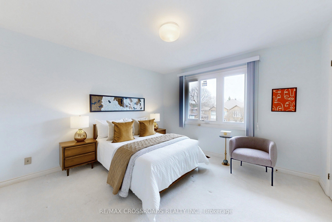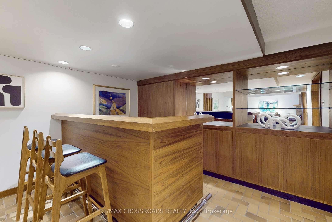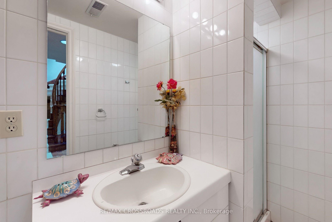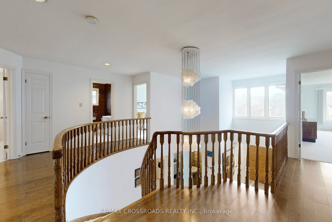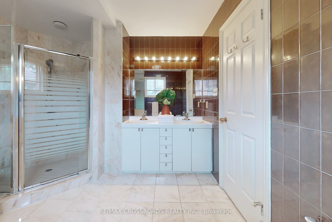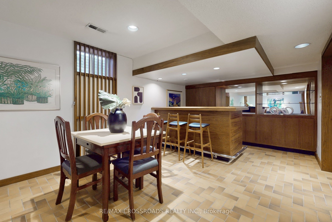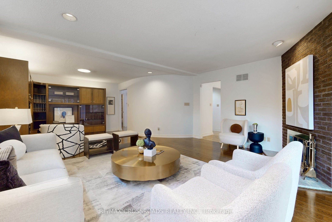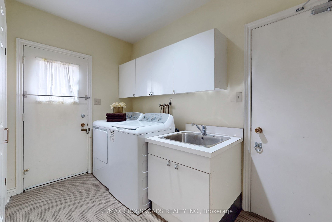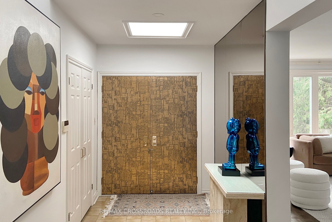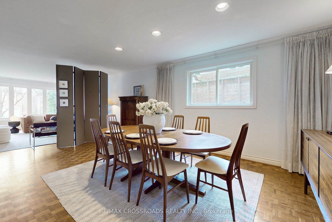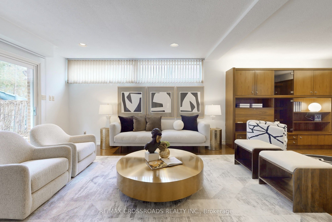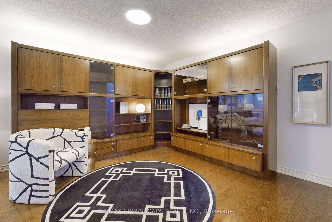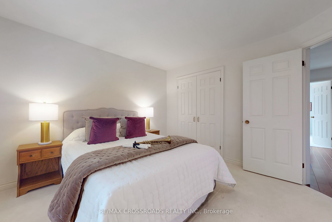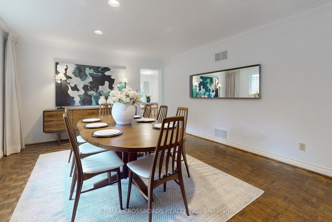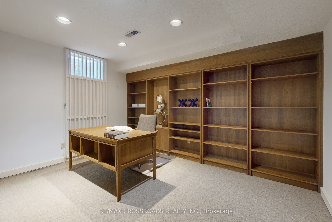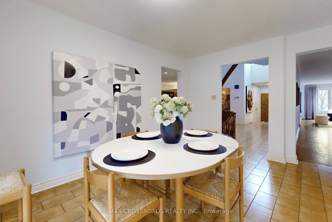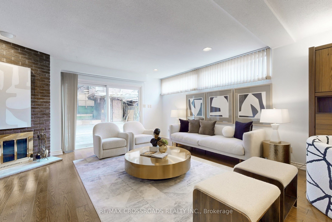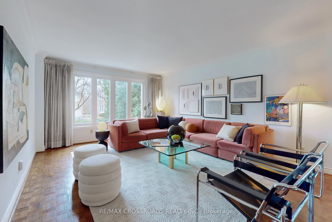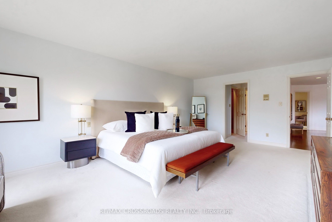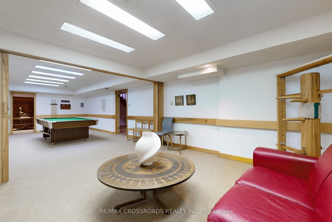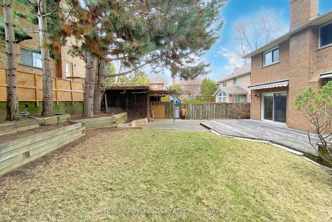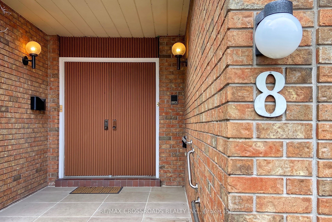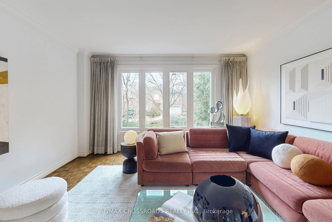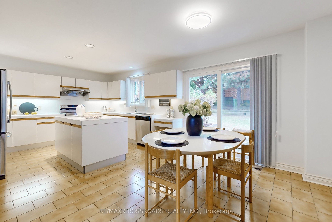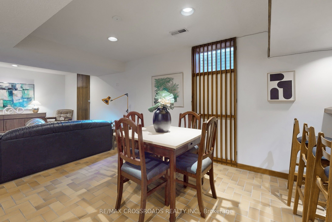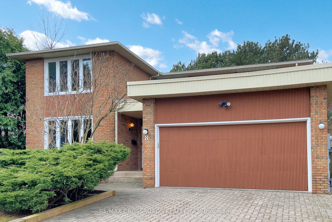
List Price: $3,398,000
8 Orchid Court, Toronto C12, M2L 2X8
- By RE/MAX CROSSROADS REALTY INC.
Detached|MLS - #C12077177|New
6 Bed
4 Bath
3000-3500 Sqft.
Attached Garage
Price comparison with similar homes in Toronto C12
Compared to 4 similar homes
-11.1% Lower↓
Market Avg. of (4 similar homes)
$3,821,000
Note * Price comparison is based on the similar properties listed in the area and may not be accurate. Consult licences real estate agent for accurate comparison
Room Information
| Room Type | Features | Level |
|---|---|---|
| Living Room 5.9 x 4 m | Overlooks Frontyard, Combined w/Dining, Plaster Ceiling | Main |
| Dining Room 4.8 x 4 m | Pot Lights, Open Concept, Plaster Ceiling | Main |
| Kitchen 3.7 x 4.23 m | Overlooks Backyard, Centre Island, Stainless Steel Appl | Main |
| Primary Bedroom 6.31 x 4.09 m | 6 Pc Ensuite, Walk-In Closet(s), Overlooks Frontyard | Second |
| Bedroom 2 3.88 x 3 m | Broadloom, Closet, Overlooks Backyard | Second |
| Bedroom 3 2.82 x 3 m | Broadloom, Closet, Overlooks Backyard | Second |
| Bedroom 4 3.74 x 3.6 m | Broadloom, Closet, Overlooks Backyard | Second |
| Bedroom 5 3.73 x 3.6 m | Broadloom, Walk-In Closet(s), Overlooks Frontyard | Second |
Client Remarks
Gorgeous 5-bedroom executive home on a child safe cul-de-sac, conveniently located in the prestigious St. Andrew-Windfields community, just minutes from Highway 401 and 404, walk to parks, shops, restaurants & close to all amenities.Grand skylite foyer opens to a high ceiling hallway flowing into the kitchen, breakfast area & custom-designed family room with built in wall units - both cozy & ideal for gathering. newer roof, furnace & air-cond system. some windows have been replaced. landscaped & treed backyard offers privacy. modern finished basement features office, recreation & game room, media centre & wet bar - perfect for entertaining
Property Description
8 Orchid Court, Toronto C12, M2L 2X8
Property type
Detached
Lot size
N/A acres
Style
2-Storey
Approx. Area
N/A Sqft
Home Overview
Last check for updates
Virtual tour
N/A
Basement information
Finished
Building size
N/A
Status
In-Active
Property sub type
Maintenance fee
$N/A
Year built
--
Walk around the neighborhood
8 Orchid Court, Toronto C12, M2L 2X8Nearby Places

Shally Shi
Sales Representative, Dolphin Realty Inc
English, Mandarin
Residential ResaleProperty ManagementPre Construction
Mortgage Information
Estimated Payment
$0 Principal and Interest
 Walk Score for 8 Orchid Court
Walk Score for 8 Orchid Court

Book a Showing
Tour this home with Shally
Frequently Asked Questions about Orchid Court
Recently Sold Homes in Toronto C12
Check out recently sold properties. Listings updated daily
No Image Found
Local MLS®️ rules require you to log in and accept their terms of use to view certain listing data.
No Image Found
Local MLS®️ rules require you to log in and accept their terms of use to view certain listing data.
No Image Found
Local MLS®️ rules require you to log in and accept their terms of use to view certain listing data.
No Image Found
Local MLS®️ rules require you to log in and accept their terms of use to view certain listing data.
No Image Found
Local MLS®️ rules require you to log in and accept their terms of use to view certain listing data.
No Image Found
Local MLS®️ rules require you to log in and accept their terms of use to view certain listing data.
No Image Found
Local MLS®️ rules require you to log in and accept their terms of use to view certain listing data.
No Image Found
Local MLS®️ rules require you to log in and accept their terms of use to view certain listing data.
Check out 100+ listings near this property. Listings updated daily
See the Latest Listings by Cities
1500+ home for sale in Ontario
