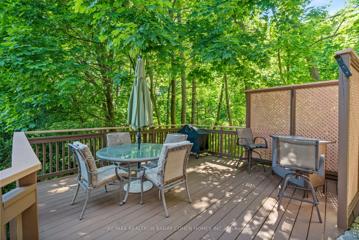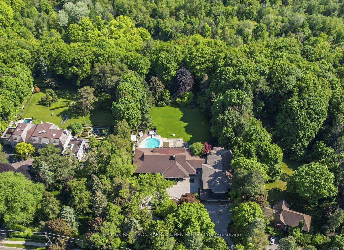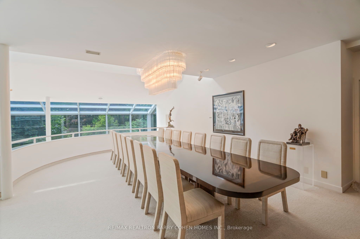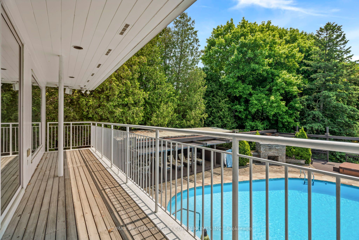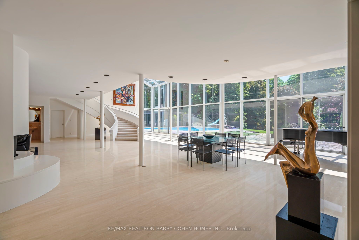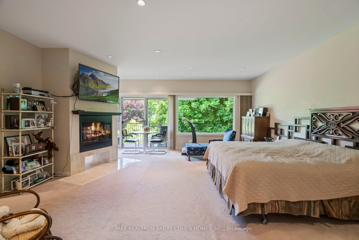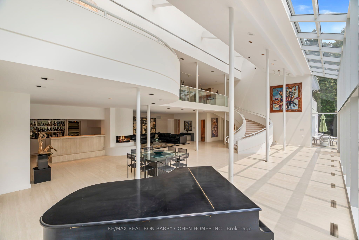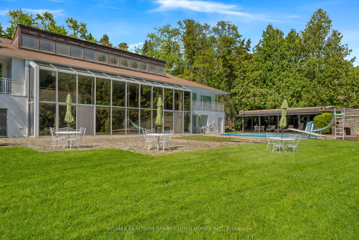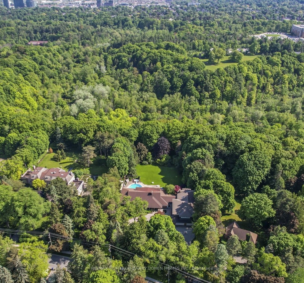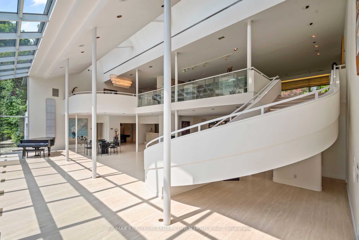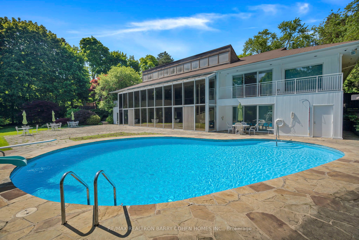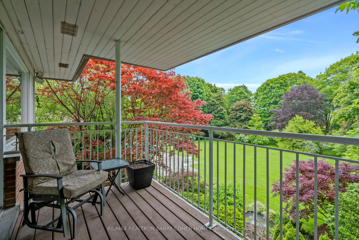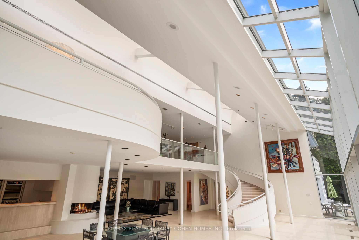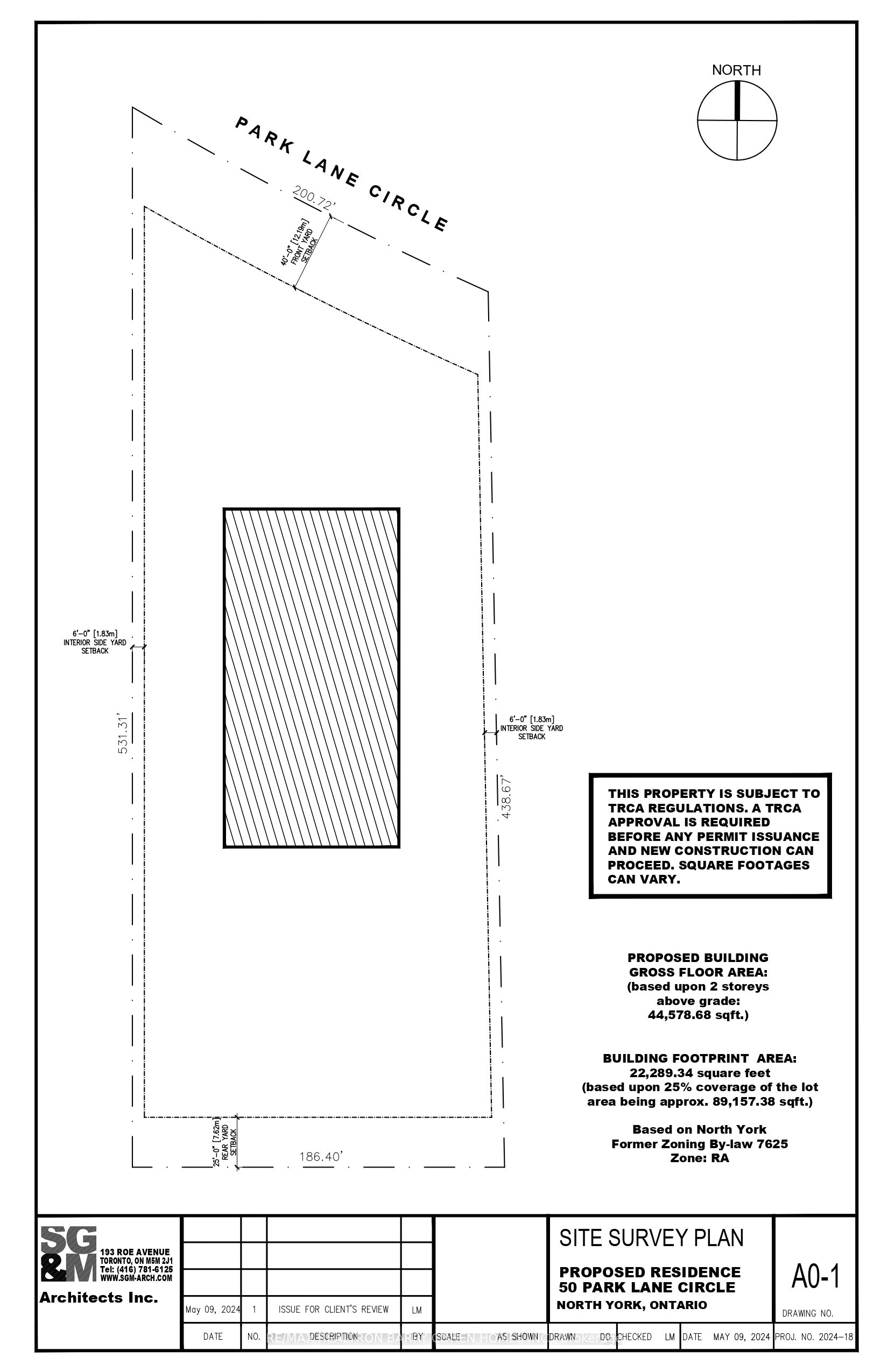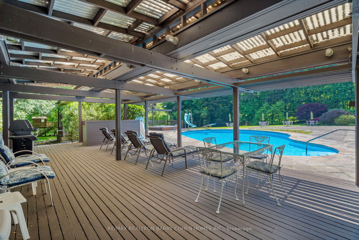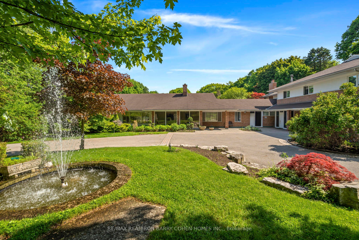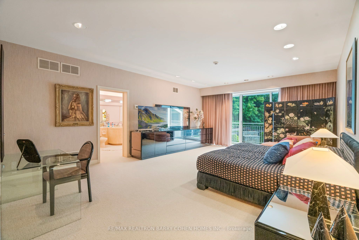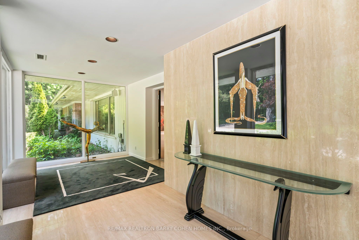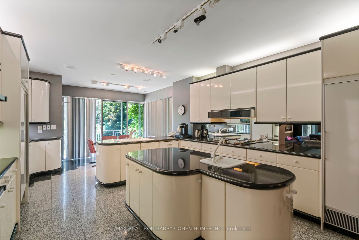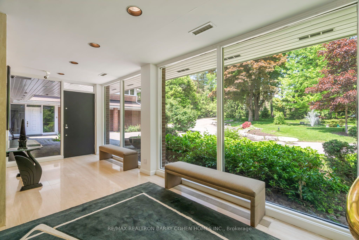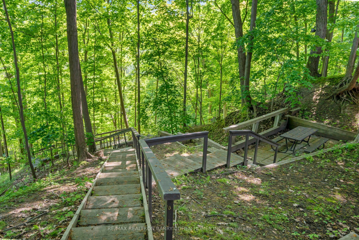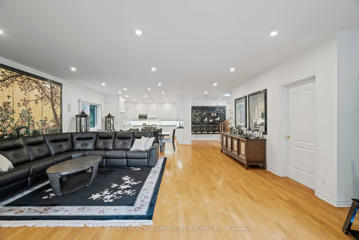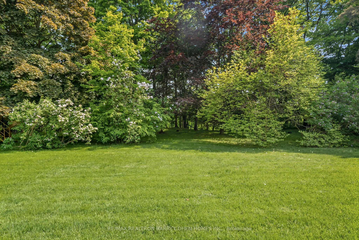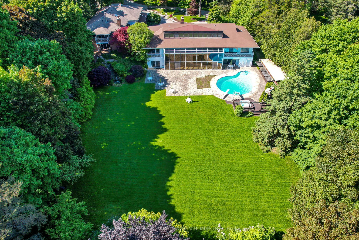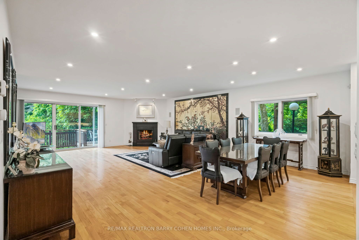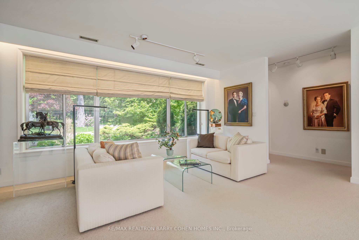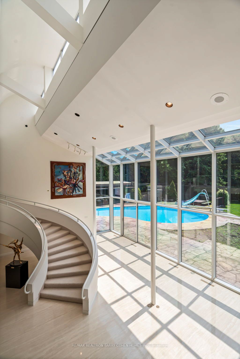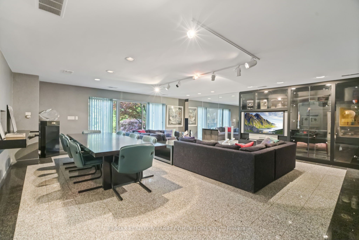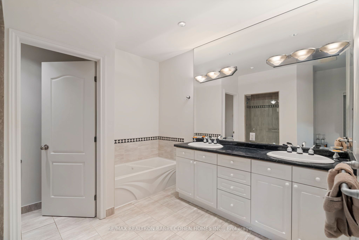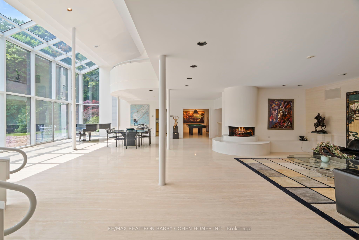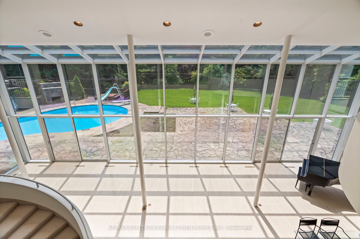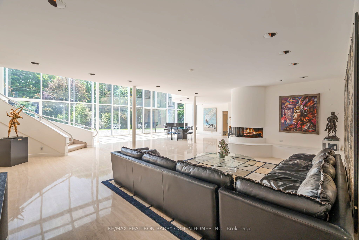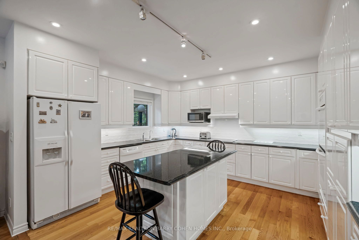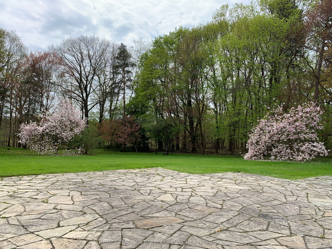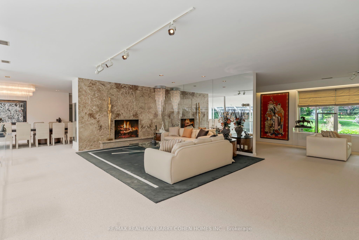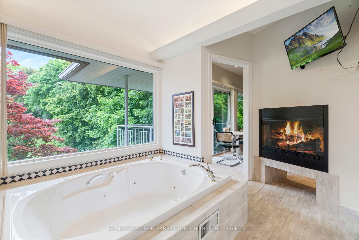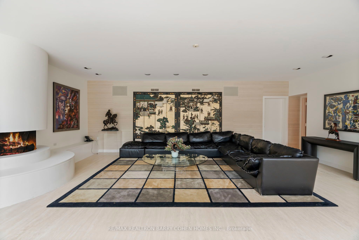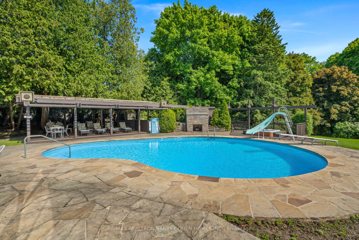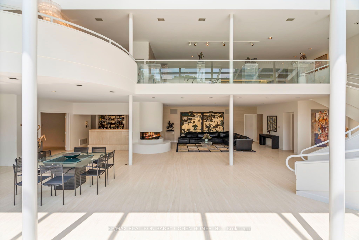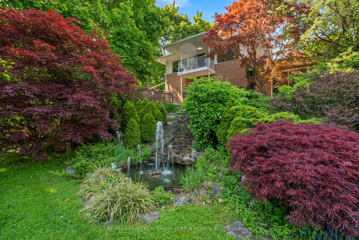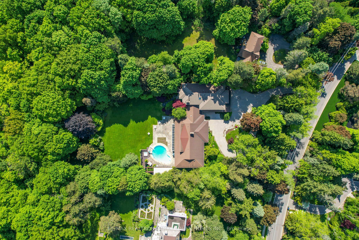
List Price: $15,800,000
50 Park Lane Circle, Toronto C12, M3C 2N2
- By RE/MAX REALTRON BARRY COHEN HOMES INC.
Detached|MLS - #C12110074|New
9 Bed
16 Bath
5000 + Sqft.
Lot Size: 200 x 531 Feet
Built-In Garage
Room Information
| Room Type | Features | Level |
|---|---|---|
| Living Room 9 x 6.17 m | Built-in Speakers, Overlooks Backyard, Fireplace | Main |
| Dining Room 8.08 x 4.52 m | B/I Shelves, Broadloom, Pot Lights | Main |
| Kitchen 6.76 x 4.29 m | Granite Counters, Eat-in Kitchen, Centre Island | Main |
| Primary Bedroom 7.06 x 4.88 m | His and Hers Closets, Overlooks Pool, 7 Pc Ensuite | Main |
| Bedroom 2 4.29 x 4.27 m | Broadloom, 4 Pc Ensuite, Large Window | Main |
| Bedroom 9.09 x 5.36 m | W/O To Yard, 3 Pc Ensuite, Broadloom | Lower |
| Kitchen 4.75 x 4.29 m | Walk-Out, B/I Oven, Elevator | Lower |
Client Remarks
Sprawling Ravine Estate Within Toronto's Iconic Bridle Path Neighborhood On A Quiet Stretch Of Park Lane Circle. This Extraordinary Property Offers Unparalleled Tranquility And A Landscaped Oasis With Mature Trees Enveloping The Serene Backyard. Build New Up To 44,000 Sq Ft Or Enjoy This Thoughtfully Multi-Generational Designed Home With 16,000 Sq Ft Of Living Area. The Main House, Designed In Part By Renowned Architect Mariyama Teshima, Features Soaring Three-Storey Floor-To-Ceiling Windows Offering Panoramic Ravine Views, Hand-Cut Heated Marble Flooring, And A Grand Circular Staircase. Multiple Walkouts Perfect For Entertaining. The Estate Offers 8+1 Bedrooms, 16 Washrooms, An elevator, Dumbwaiter, And Multiple Fireplaces. Complete With A Pool, An Outdoor Washroom And Two Change Rooms. Enjoy Expansive Rear Yard Seating And Lookout Points To Soak Up The Ravine And Private Views. Conveniently Located, Just A Short Walk From Famed Edward Gardens, Sunnybrook Park, The Granite Club, Canada's Acclaimed Private Schools, Trendy Shops, And Eateries.
Property Description
50 Park Lane Circle, Toronto C12, M3C 2N2
Property type
Detached
Lot size
2-4.99 acres
Style
2-Storey
Approx. Area
N/A Sqft
Home Overview
Last check for updates
Virtual tour
N/A
Basement information
Finished with Walk-Out
Building size
N/A
Status
In-Active
Property sub type
Maintenance fee
$N/A
Year built
--
Walk around the neighborhood
50 Park Lane Circle, Toronto C12, M3C 2N2Nearby Places

Angela Yang
Sales Representative, ANCHOR NEW HOMES INC.
English, Mandarin
Residential ResaleProperty ManagementPre Construction
Mortgage Information
Estimated Payment
$0 Principal and Interest
 Walk Score for 50 Park Lane Circle
Walk Score for 50 Park Lane Circle

Book a Showing
Tour this home with Angela
Frequently Asked Questions about Park Lane Circle
Recently Sold Homes in Toronto C12
Check out recently sold properties. Listings updated daily
See the Latest Listings by Cities
1500+ home for sale in Ontario
