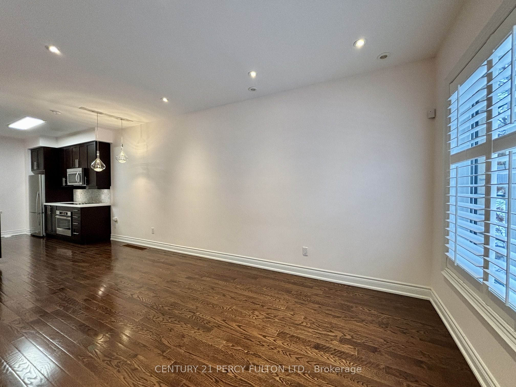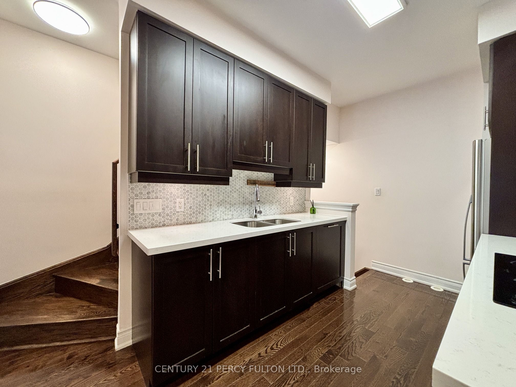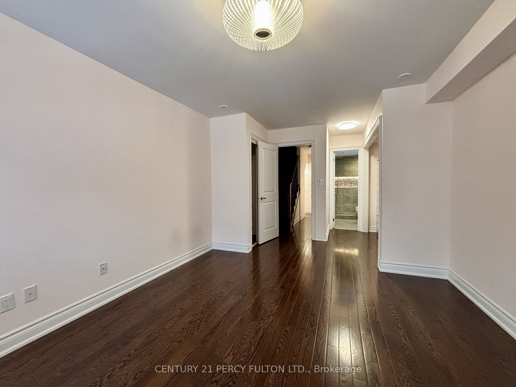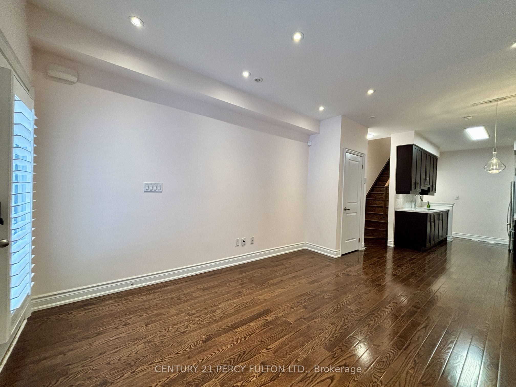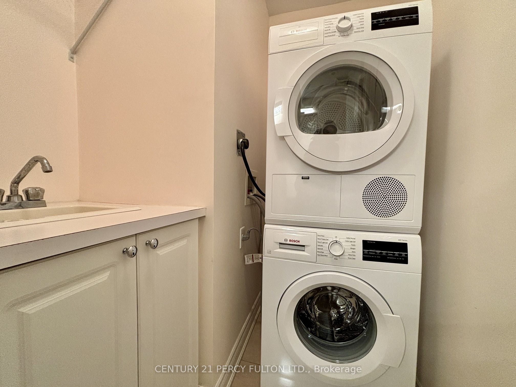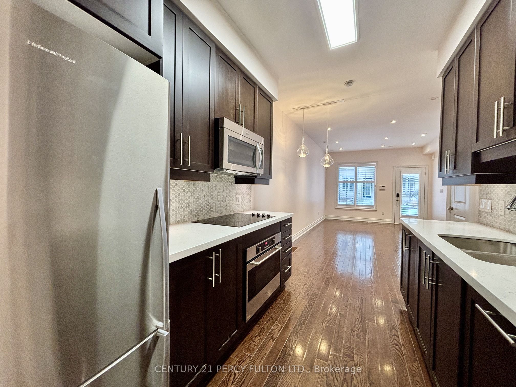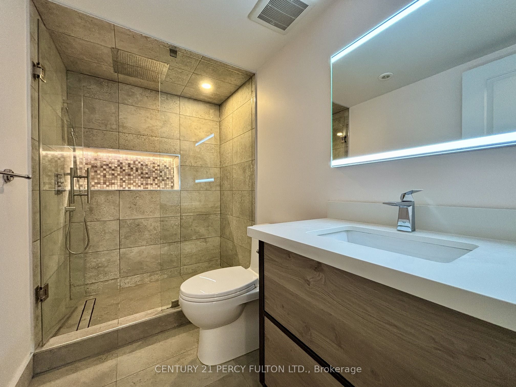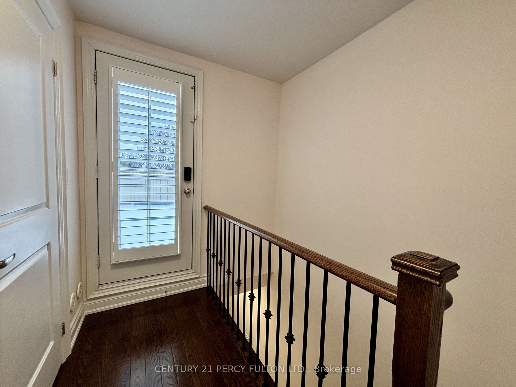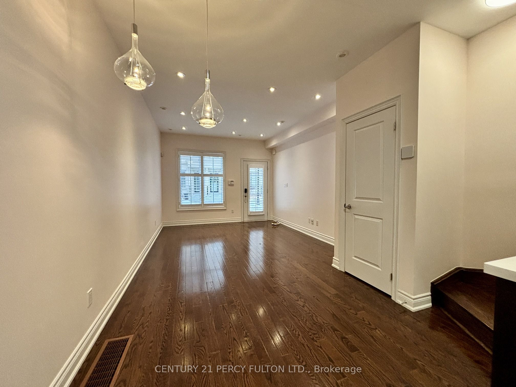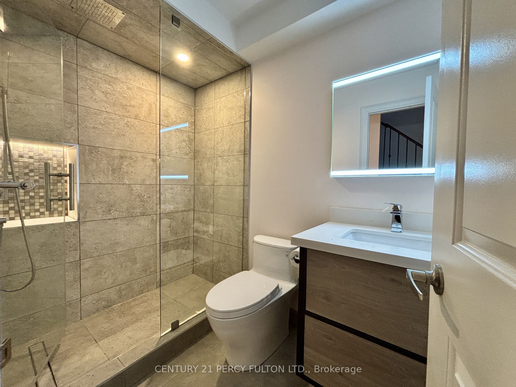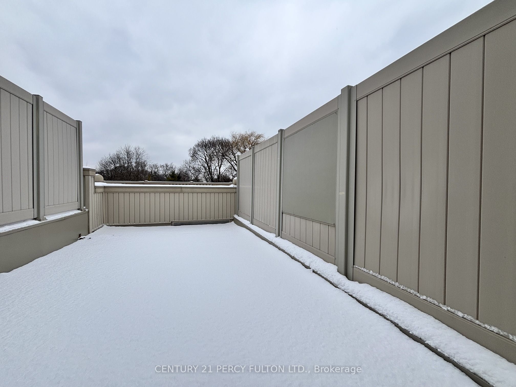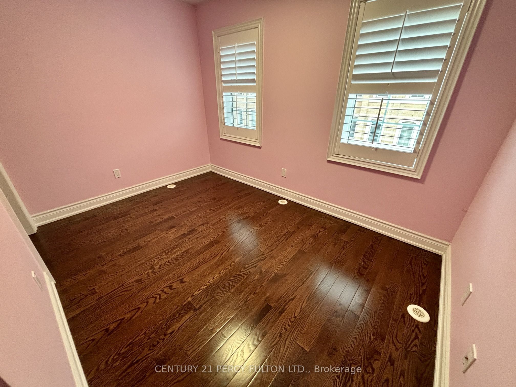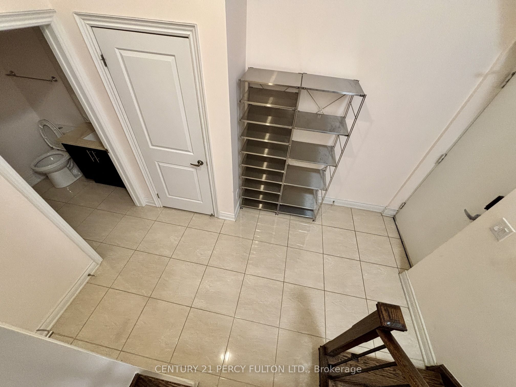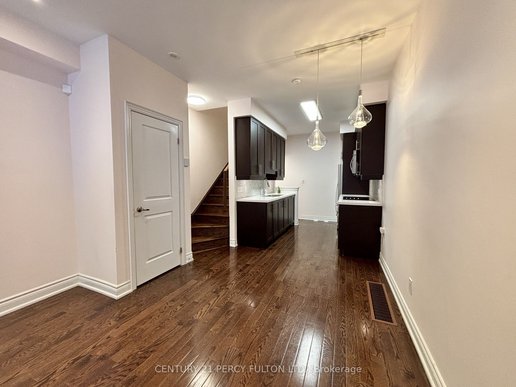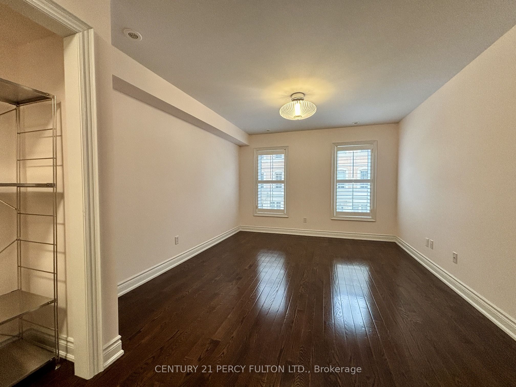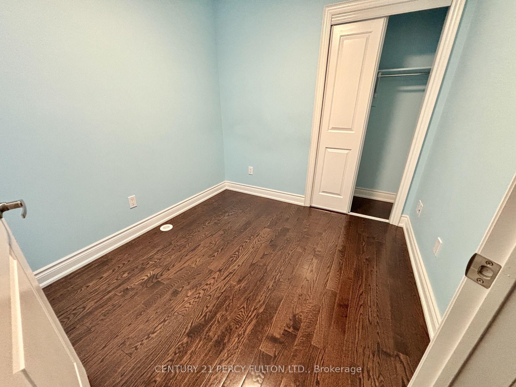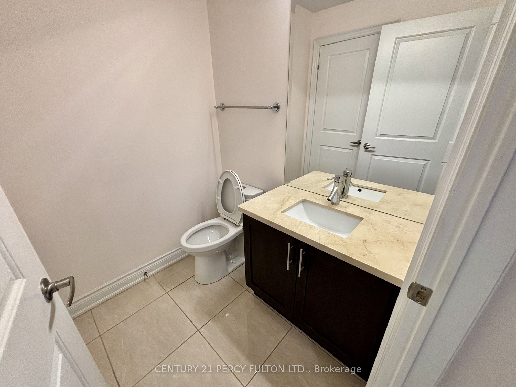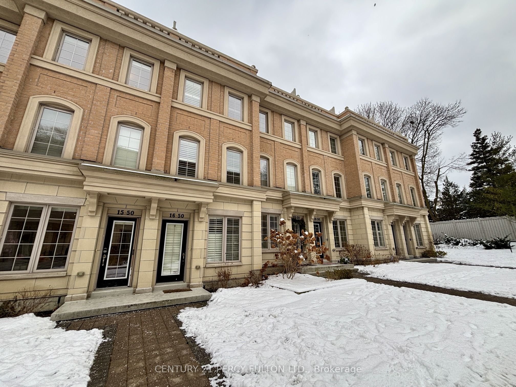
List Price: $4,500 /mo
50 Hargrave Lane, Toronto C12, M4N 0A4
- By CENTURY 21 PERCY FULTON LTD.
Condo Townhouse|MLS - #C11923619|New
3 Bed
3 Bath
1400-1599 Sqft.
Underground Garage
Room Information
| Room Type | Features | Level |
|---|---|---|
| Living Room 6.13 x 3.48 m | Hardwood Floor, Pot Lights, Combined w/Dining | Main |
| Dining Room 6.13 x 3.48 m | Hardwood Floor, Pot Lights, Combined w/Living | Main |
| Kitchen 3.24 x 2.44 m | Hardwood Floor, Stainless Steel Appl, Granite Counters | Main |
| Primary Bedroom 5.24 x 3.48 m | Hardwood Floor, 3 Pc Ensuite, Double Closet | Second |
| Bedroom 2 2.44 x 3.48 m | Hardwood Floor, B/I Closet, Overlooks Frontyard | Second |
| Bedroom 3 3.48 x 2.44 m | Hardwood Floor, B/I Closet, Skylight | Third |
Client Remarks
Available for Immediate Move In! Upgraded Luxury Townhouse - 3 Bedrooms & 2.5 Baths, With Direct Access To 2 Underground Parking. 9 Ft Smooth Ceiling On Main, Cornice Moldings, Kitchen W/Caesarstone Counters, Stainless Steel Appliances, Backsplash. Hardwood Flooring & California Shutters Through Out, Huge Rooftop Terrace W/Gas Bbq Hook Up. 2 Beautifully Renovated Bathrooms With Frameless Shower Stalls. Top Schools (Tfs, Blythwood Ps, York Mills CI, Crescent School) Steps To Park, Hospital, Shopping, Transit, Etc. **EXTRAS** B/I Dishwasher, B/I Stainless Steel Microwave, B/I Cooktop, B/I Oven, Fridge. BOSH - Front Load Washer & Dryer, All window coverings - includes shutters
Property Description
50 Hargrave Lane, Toronto C12, M4N 0A4
Property type
Condo Townhouse
Lot size
N/A acres
Style
3-Storey
Approx. Area
N/A Sqft
Home Overview
Last check for updates
Virtual tour
N/A
Basement information
Finished
Building size
N/A
Status
In-Active
Property sub type
Maintenance fee
$N/A
Year built
--
Amenities
Visitor Parking
Walk around the neighborhood
50 Hargrave Lane, Toronto C12, M4N 0A4Nearby Places

Angela Yang
Sales Representative, ANCHOR NEW HOMES INC.
English, Mandarin
Residential ResaleProperty ManagementPre Construction
 Walk Score for 50 Hargrave Lane
Walk Score for 50 Hargrave Lane

Book a Showing
Tour this home with Angela
Frequently Asked Questions about Hargrave Lane
Recently Sold Homes in Toronto C12
Check out recently sold properties. Listings updated daily
See the Latest Listings by Cities
1500+ home for sale in Ontario
