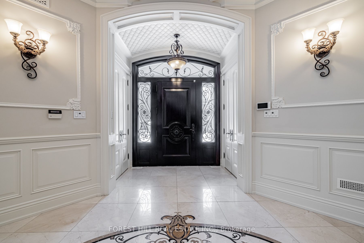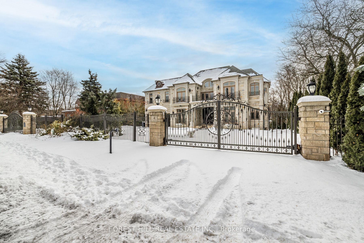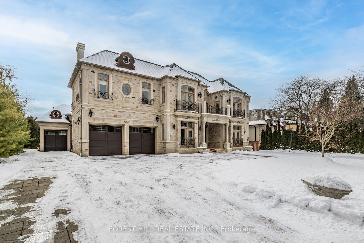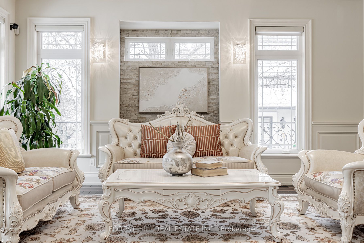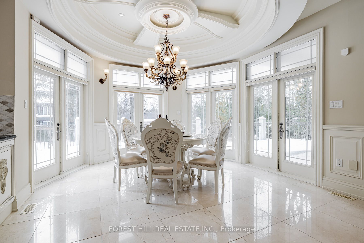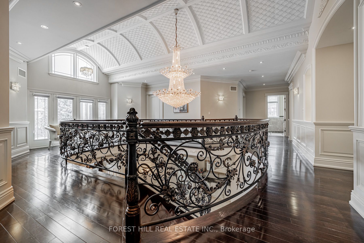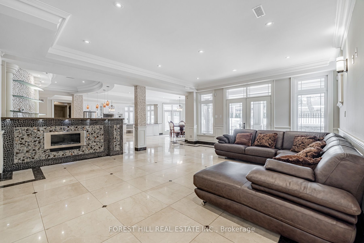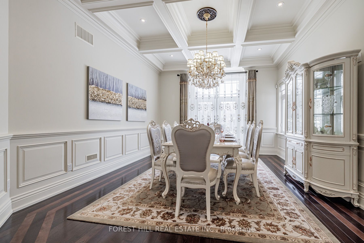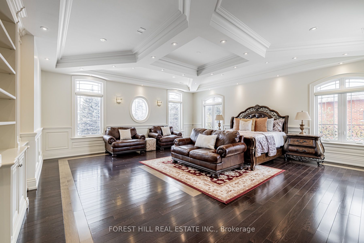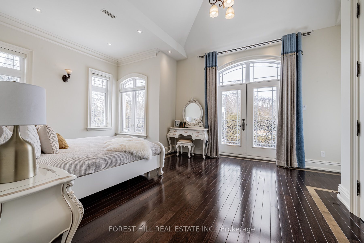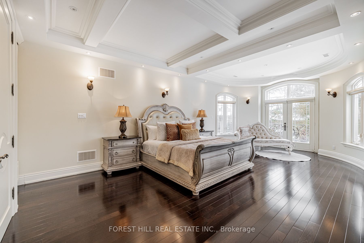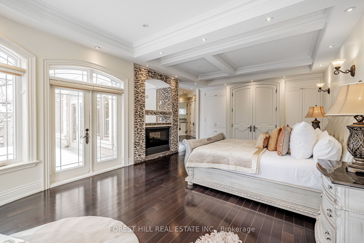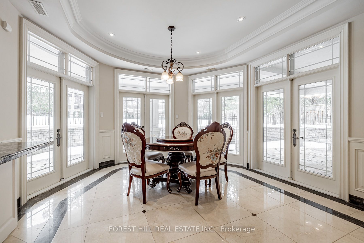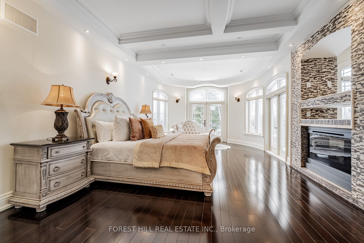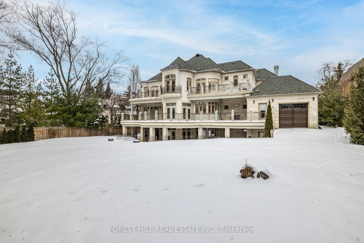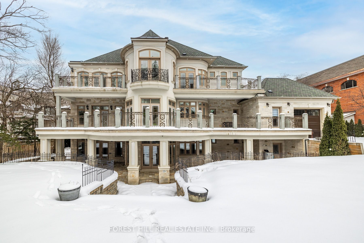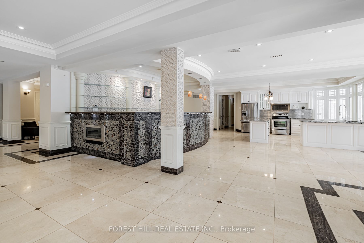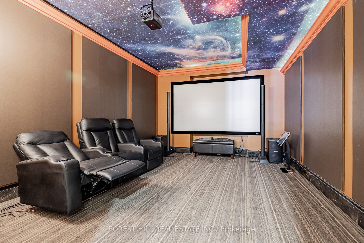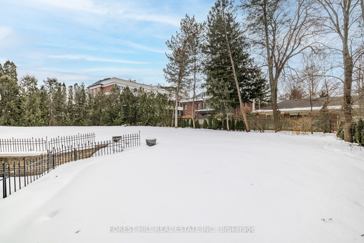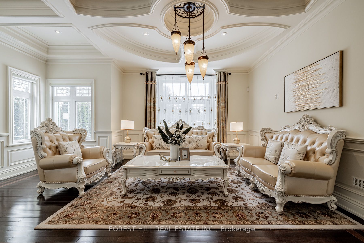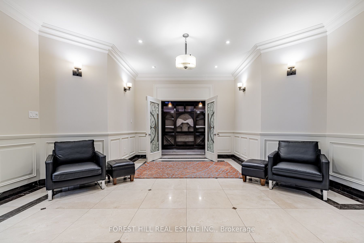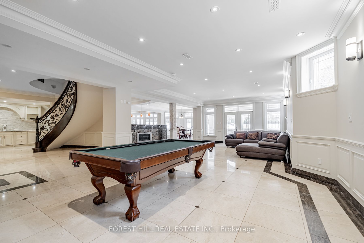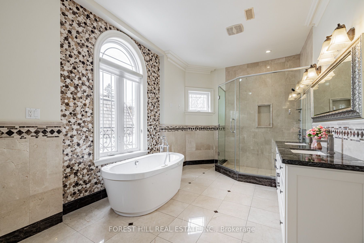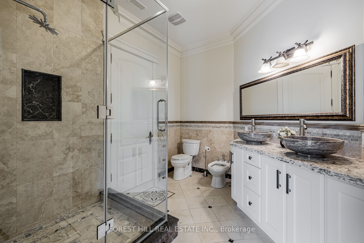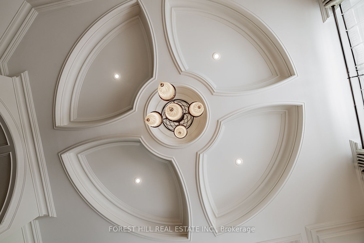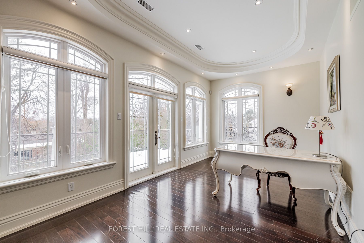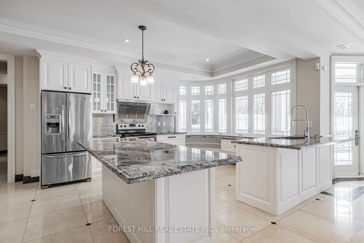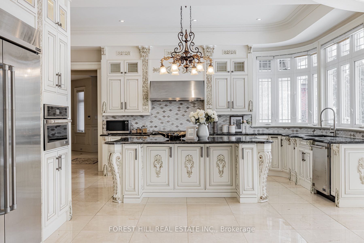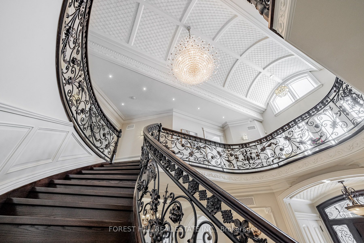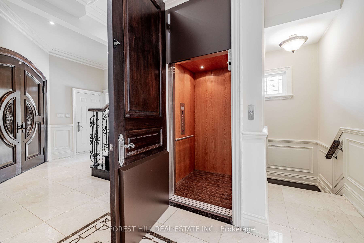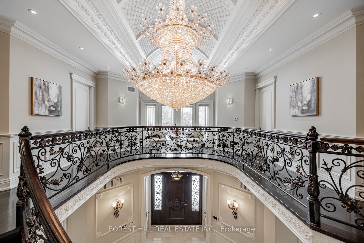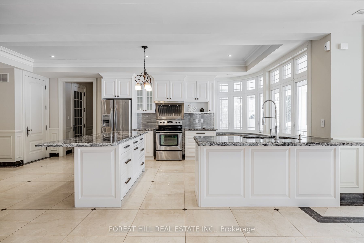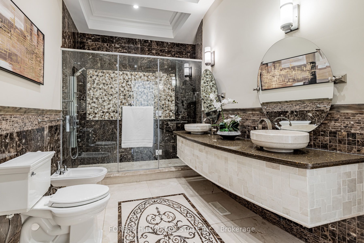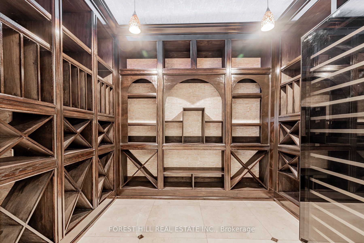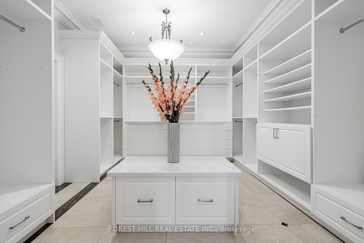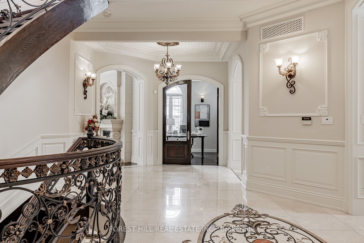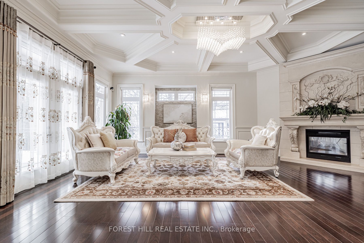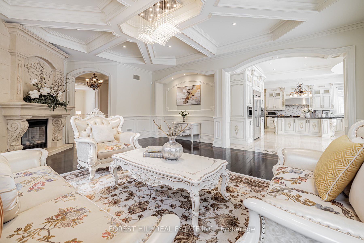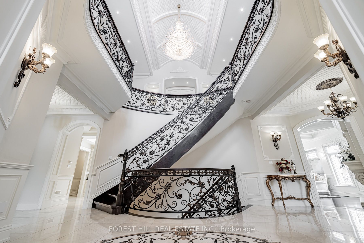
List Price: $9,990,000 9% reduced
4 Fifeshire Road, Toronto C12, M2L 2G5
- By FOREST HILL REAL ESTATE INC.
Detached|MLS - #C11980316|Price Change
6 Bed
7 Bath
5000 + Sqft.
Lot Size: 100.52 x 212.69 Feet
Built-In Garage
Price comparison with similar homes in Toronto C12
Compared to 13 similar homes
64.5% Higher↑
Market Avg. of (13 similar homes)
$6,074,369
Note * Price comparison is based on the similar properties listed in the area and may not be accurate. Consult licences real estate agent for accurate comparison
Room Information
| Room Type | Features | Level |
|---|---|---|
| Living Room 6.21 x 5.22 m | French Doors, Coffered Ceiling(s), Overlooks Frontyard | Main |
| Dining Room 5.77 x 4.36 m | Marble Floor, Centre Island, French Doors | Main |
| Kitchen 4.78 x 3.94 m | Centre Island, Open Concept, Stainless Steel Appl | Main |
| Primary Bedroom 8.09 x 4.49 m | 6 Pc Ensuite, Combined w/Sitting, Gas Fireplace | Second |
| Bedroom 2 6.25 x 3.39 m | 3 Pc Ensuite, W/O To Balcony, South View | Second |
| Bedroom 3 7.21 x 7 m | Semi Ensuite, B/I Shelves, Overlooks Frontyard | Second |
| Bedroom 4 4.61 x 3.36 m | Semi Ensuite, Walk-In Closet(s), W/O To Balcony | Second |
| Bedroom 5 5.77 x 5.5 m | 3 Pc Ensuite, Overlooks Frontyard, W/O To Balcony | Second |
Client Remarks
***Magnificent***chateau-inspired***an exclusive-gated entrance & circular driveway lead to the L-U-X-U-R-Y grand residence on a beautiful 100ftx206ft in the prestigious St. Andrew Estate---This estate residence offers over 10,000sf total living space of refined elegance(Apx 7000sf for 1st/2nd floors as per Mpac) & masterfully crafted, palatial interior finishing with sense of European opulence & the utmost in craftmanship & the art of natural sunlight**The main floor welcomes you with a double-soaring ceiling height draws your eye upward with featuring unique-cathedral/dome design with intricate moulding & a curved stairwell with an antique floral railings in timeless elegance. The chef's kitchen balances form of space & function, with a large centre island and breakfast area. The large terrace extends these living spaces outdoors. The family room forms the centre of this home, where family friends/family gathers--------The primary suite elevates daily life, featuring a living room or private library area, double sided fireplace & private terrace with stunning view of green & backyard for quiet moments alone---The expansive ensuite has exquisite materials feels like an European hotel------Thoughtfully designed 2nd primary bedroom offers spacious private spaces for family's senior member-------The rest of bedrooms have own privacy and endless natural lights----The lower level maintains spacious open area with a kitchen-wet bar-large rec room and movie theatre & lots of storage area & easy access to a private backyard***
Property Description
4 Fifeshire Road, Toronto C12, M2L 2G5
Property type
Detached
Lot size
N/A acres
Style
2-Storey
Approx. Area
N/A Sqft
Home Overview
Last check for updates
Virtual tour
N/A
Basement information
Finished with Walk-Out
Building size
N/A
Status
In-Active
Property sub type
Maintenance fee
$N/A
Year built
--
Walk around the neighborhood
4 Fifeshire Road, Toronto C12, M2L 2G5Nearby Places

Angela Yang
Sales Representative, ANCHOR NEW HOMES INC.
English, Mandarin
Residential ResaleProperty ManagementPre Construction
Mortgage Information
Estimated Payment
$0 Principal and Interest
 Walk Score for 4 Fifeshire Road
Walk Score for 4 Fifeshire Road

Book a Showing
Tour this home with Angela
Frequently Asked Questions about Fifeshire Road
Recently Sold Homes in Toronto C12
Check out recently sold properties. Listings updated daily
See the Latest Listings by Cities
1500+ home for sale in Ontario
