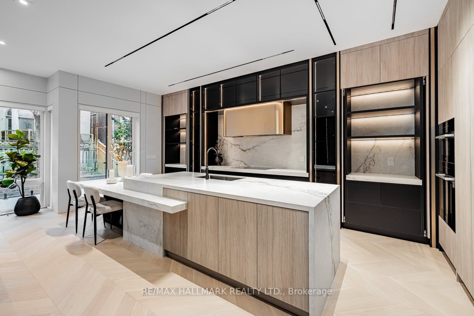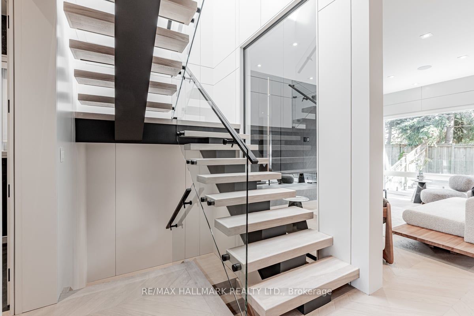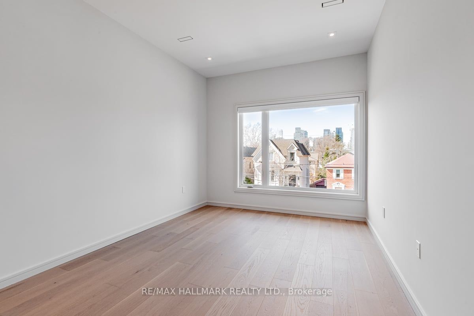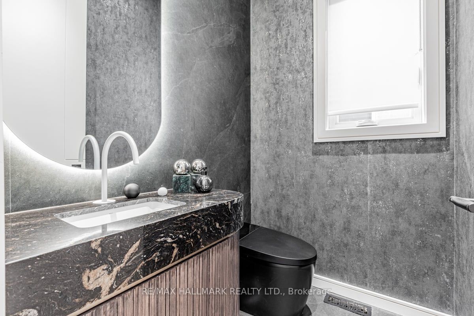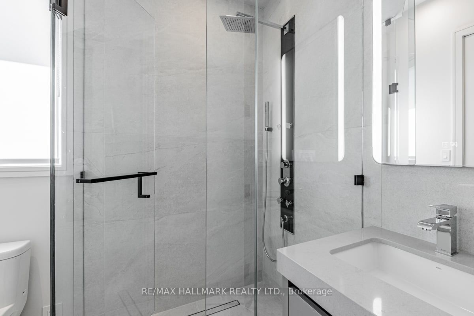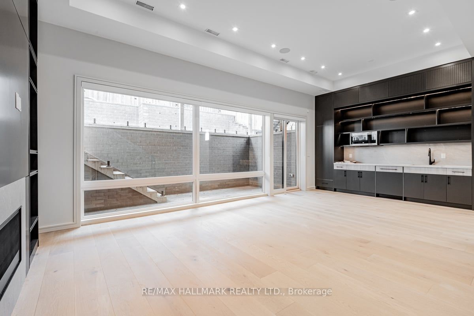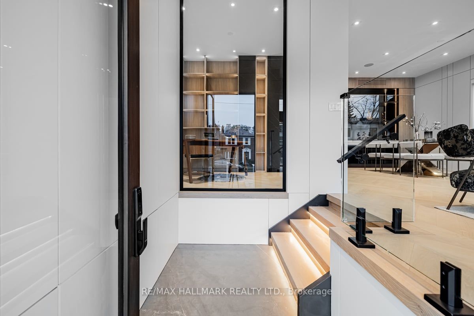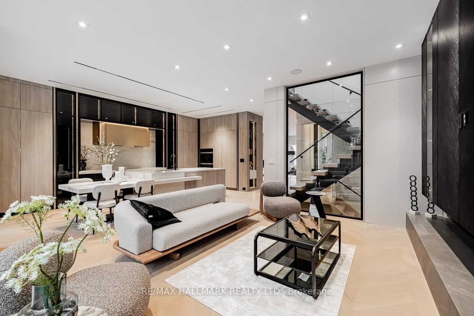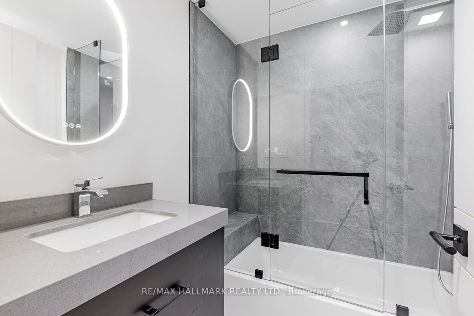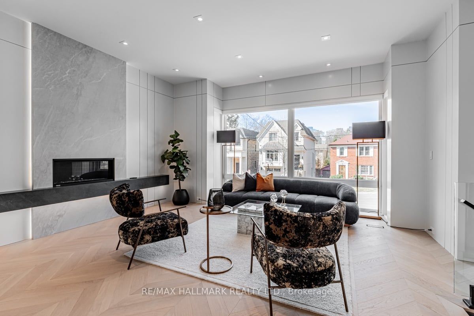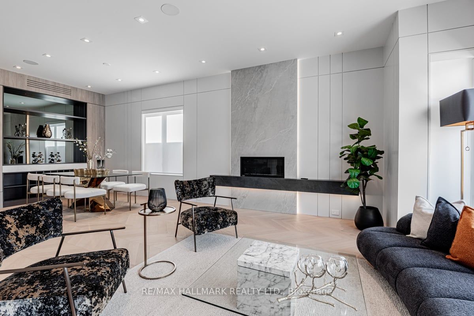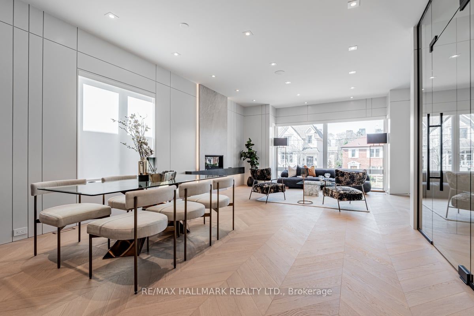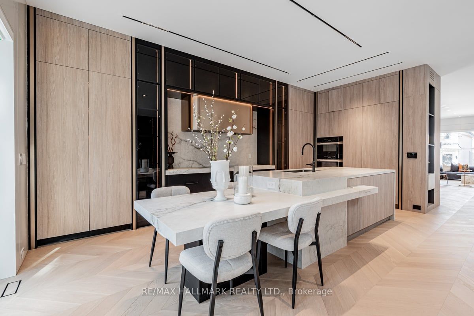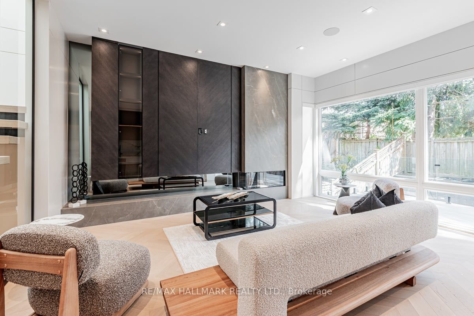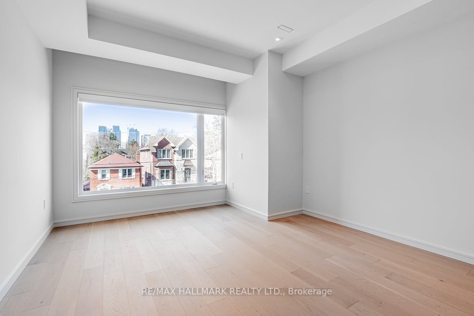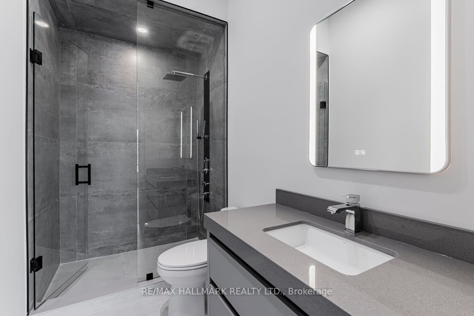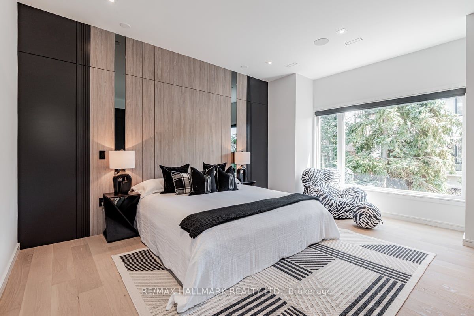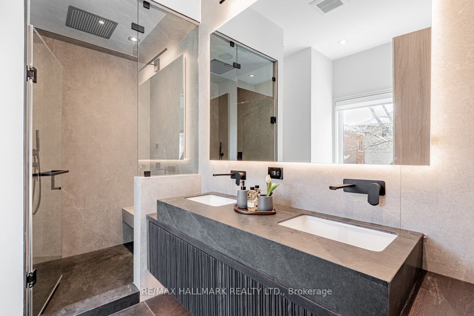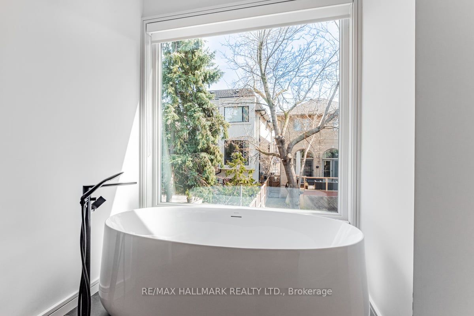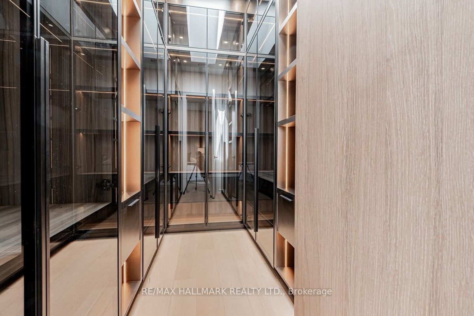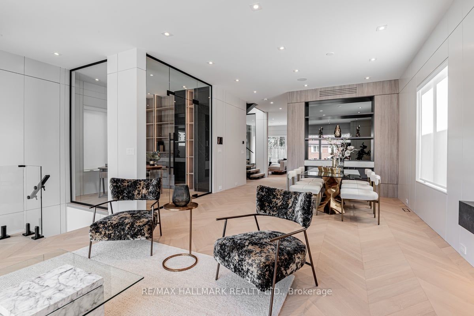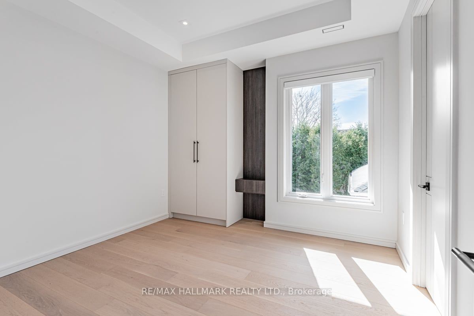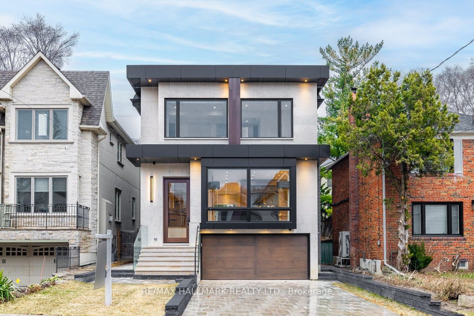
List Price: $4,299,000
37 Rowley Avenue, Toronto C12, M4P 2T1
- By RE/MAX HALLMARK REALTY LTD.
Detached|MLS - #C12050274|New
5 Bed
5 Bath
Attached Garage
Price comparison with similar homes in Toronto C12
Compared to 8 similar homes
-1.7% Lower↓
Market Avg. of (8 similar homes)
$4,375,000
Note * Price comparison is based on the similar properties listed in the area and may not be accurate. Consult licences real estate agent for accurate comparison
Room Information
| Room Type | Features | Level |
|---|---|---|
| Living Room 4.57 x 4.57 m | Hardwood Floor, Panelled, Gas Fireplace | Main |
| Dining Room 4.11 x 4.57 m | Hardwood Floor, B/I Shelves, Combined w/Living | Main |
| Kitchen 3.35 x 6.7 m | Hardwood Floor, B/I Appliances, W/O To Deck | Main |
| Primary Bedroom 4.57 x 4.87 m | Hardwood Floor, Walk-In Closet(s), Sauna | Second |
| Bedroom 2 3.2 x 3.65 m | Hardwood Floor, Walk-In Closet(s), 4 Pc Ensuite | Second |
| Bedroom 3 3.35 x 4.26 m | Hardwood Floor, Walk-In Closet(s), 4 Pc Ensuite | Second |
| Bedroom 4 4.11 x 4.26 m | Hardwood Floor, Walk-In Closet(s), 5 Pc Ensuite | Second |
| Bedroom 2.74 x 4.26 m | Hardwood Floor, Large Window, Closet | Basement |
Client Remarks
Welcome to 37 Rowley Avenue A Masterfully Designed Custom Home This stunning custom-designed residence offers approximately 4,000 sq. ft. of luxurious living space, seamlessly blending elegance and modern convenience. Situated in a prime location, this home boasts a HEATED DRIVEWAY, snow-melt steps and porch, ensuring effortless winter maintenance. Step inside to discover floor-to-ceiling windows, flooding the space with natural light, while white oak flooring and stairs enhance the home's warm and contemporary aesthetic. Designer wood paneling and custom cabinetry with integrated lighting add to the refined ambiance. The main floor features an open-concept layout with a walkout from the kitchen to the backyard, ideal for indoor-outdoor living. The kitchen is a chefs dream, equipped with Miele built-in appliances, sleek finishes, and ample storage. There are Two Sets of Washer and Dryer on Two Levels. The second level offers four spacious bedrooms, each with direct bathroom access. The primary suite is a true retreat, featuring a lavish 7-piece En-suite complete with a sauna, perfect for relaxation. Additional features include built-in speakers throughout, smart home lighting, and security cameras for ultimate comfort and peace of mind. The glass railings and three fireplaces add sophistication to every space. The finished basement provides additional versatility, complete with a full kitchen, Radiant heated floors, and a nanny suite, making it perfect for extended family or guests. This exceptional home is a rare opportunity to experience unparalleled craftsmanship and design in one of the city's most desirable neighborhoods.
Property Description
37 Rowley Avenue, Toronto C12, M4P 2T1
Property type
Detached
Lot size
N/A acres
Style
2-Storey
Approx. Area
N/A Sqft
Home Overview
Last check for updates
Virtual tour
N/A
Basement information
Finished
Building size
N/A
Status
In-Active
Property sub type
Maintenance fee
$N/A
Year built
2025
Walk around the neighborhood
37 Rowley Avenue, Toronto C12, M4P 2T1Nearby Places

Shally Shi
Sales Representative, Dolphin Realty Inc
English, Mandarin
Residential ResaleProperty ManagementPre Construction
Mortgage Information
Estimated Payment
$0 Principal and Interest
 Walk Score for 37 Rowley Avenue
Walk Score for 37 Rowley Avenue

Book a Showing
Tour this home with Shally
Frequently Asked Questions about Rowley Avenue
Recently Sold Homes in Toronto C12
Check out recently sold properties. Listings updated daily
No Image Found
Local MLS®️ rules require you to log in and accept their terms of use to view certain listing data.
No Image Found
Local MLS®️ rules require you to log in and accept their terms of use to view certain listing data.
No Image Found
Local MLS®️ rules require you to log in and accept their terms of use to view certain listing data.
No Image Found
Local MLS®️ rules require you to log in and accept their terms of use to view certain listing data.
No Image Found
Local MLS®️ rules require you to log in and accept their terms of use to view certain listing data.
No Image Found
Local MLS®️ rules require you to log in and accept their terms of use to view certain listing data.
No Image Found
Local MLS®️ rules require you to log in and accept their terms of use to view certain listing data.
No Image Found
Local MLS®️ rules require you to log in and accept their terms of use to view certain listing data.
Check out 100+ listings near this property. Listings updated daily
See the Latest Listings by Cities
1500+ home for sale in Ontario
