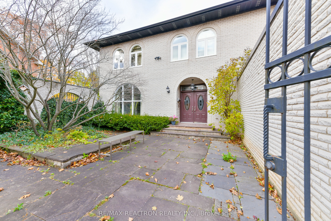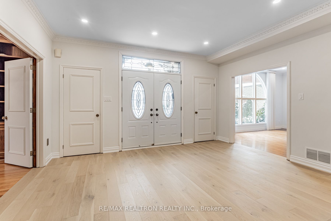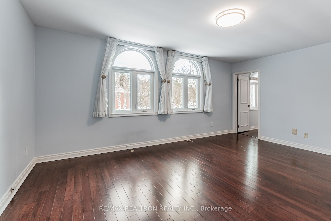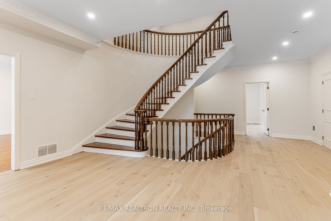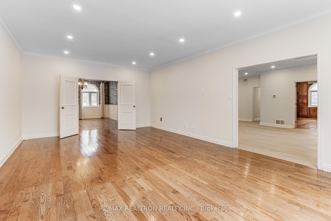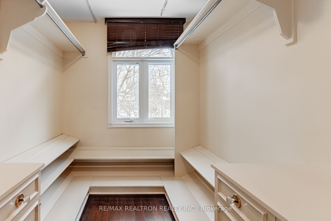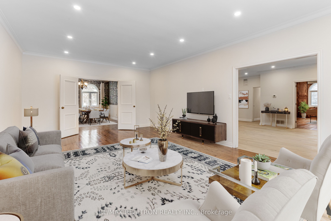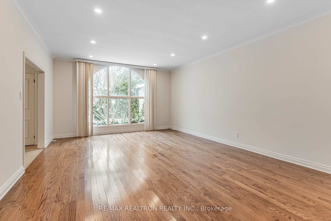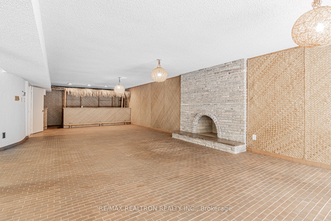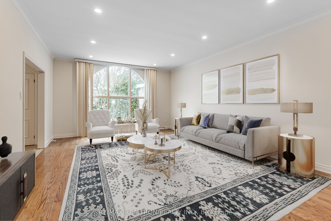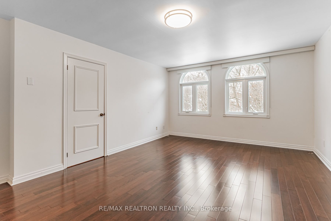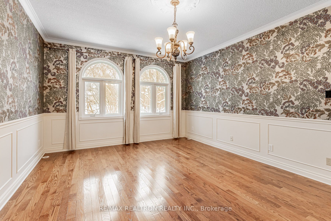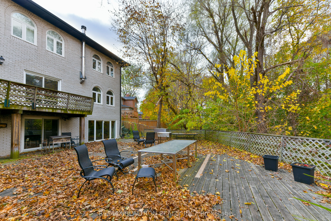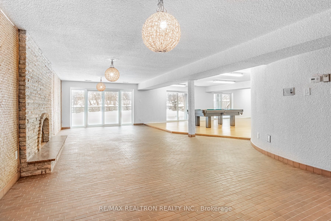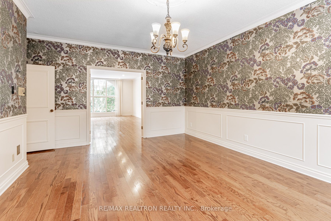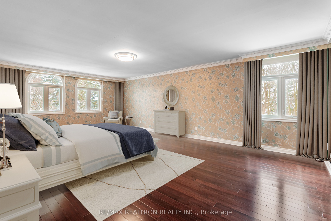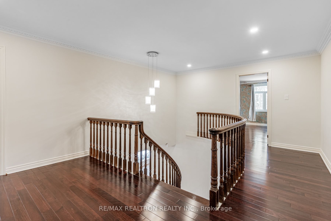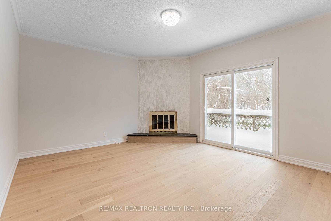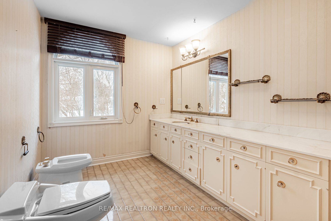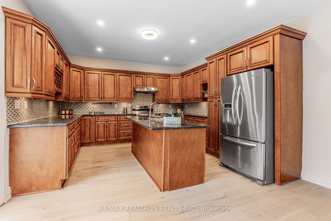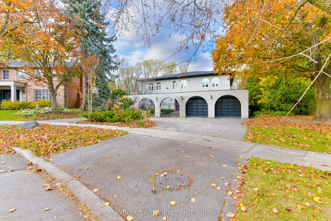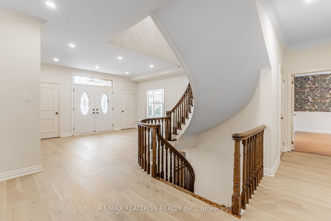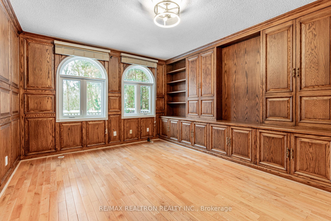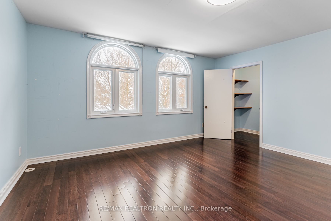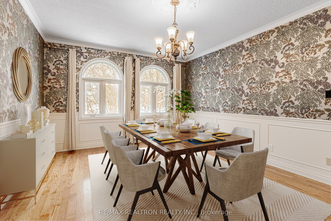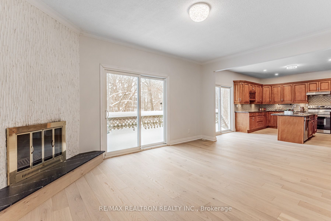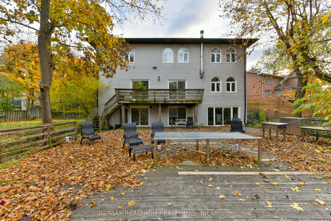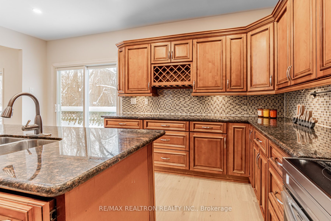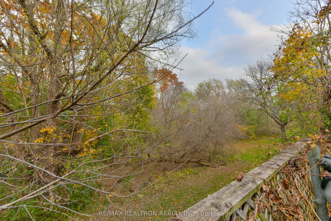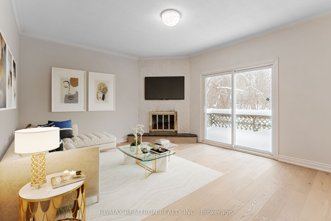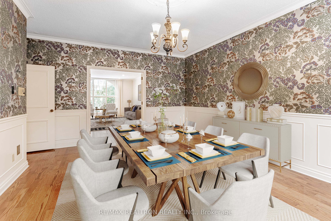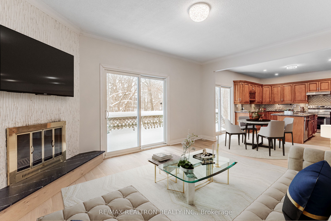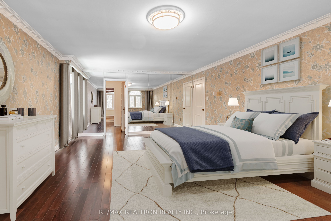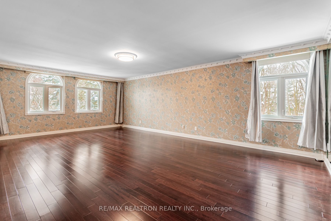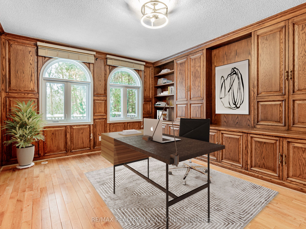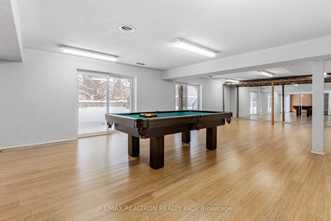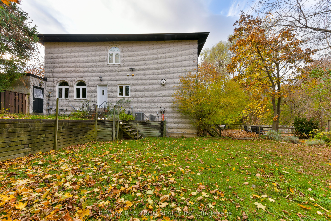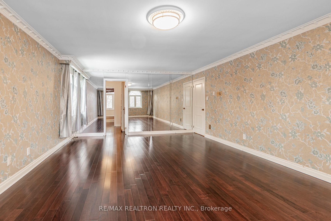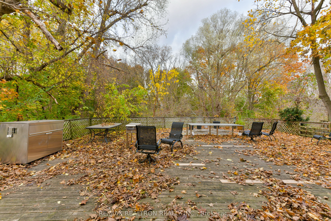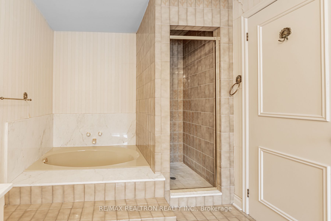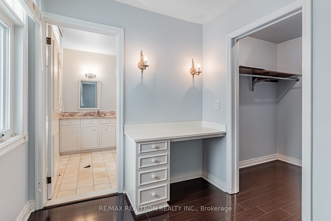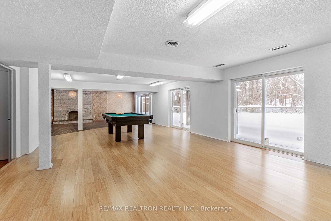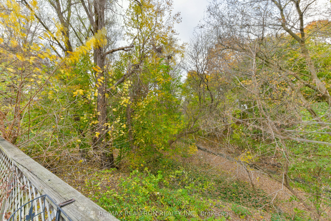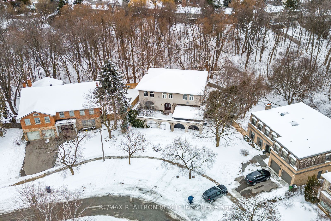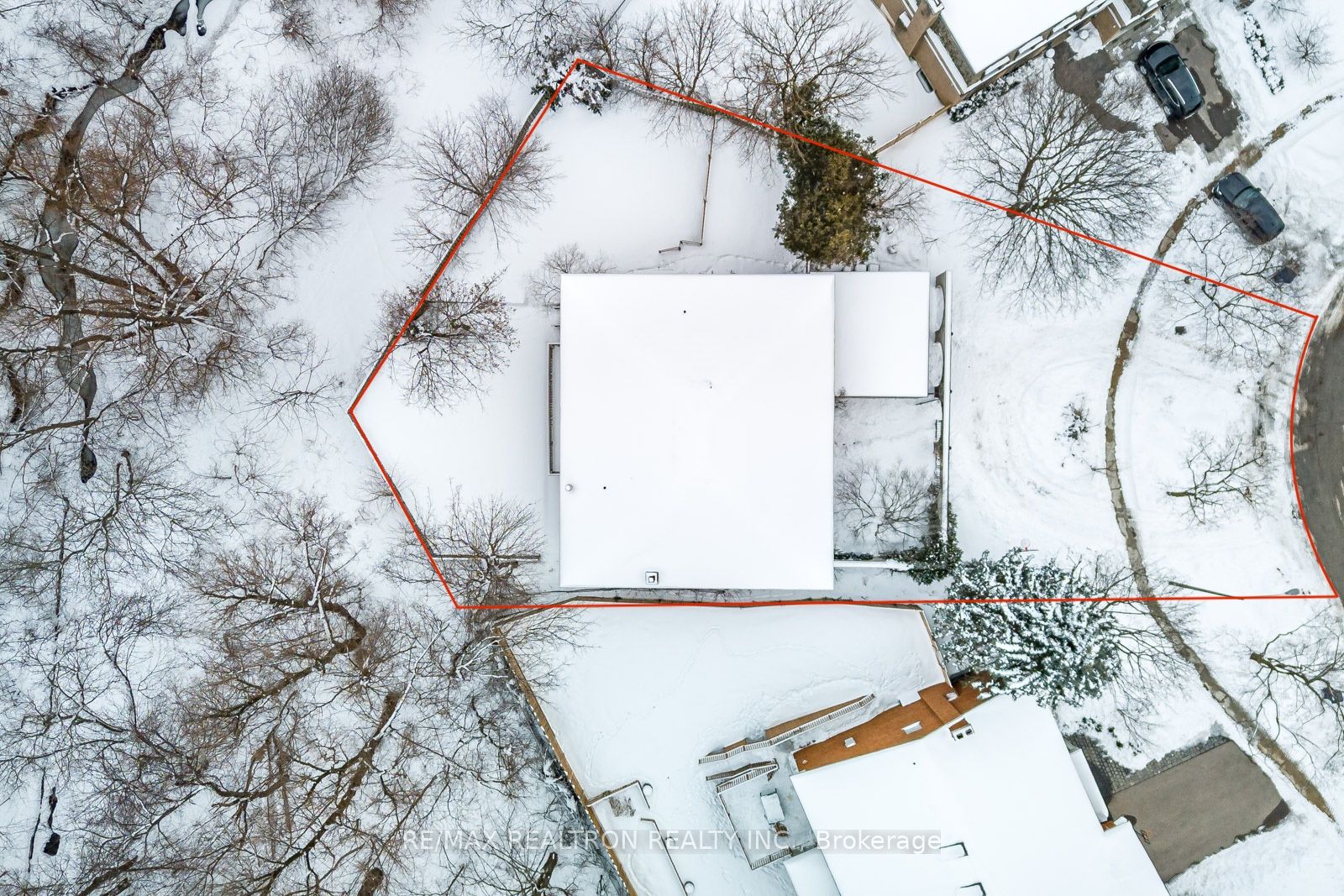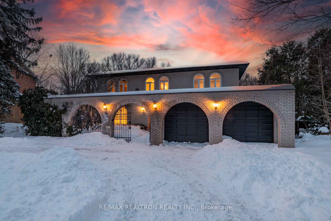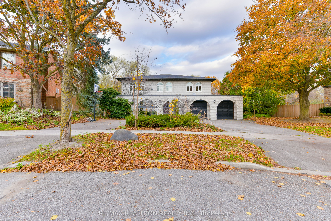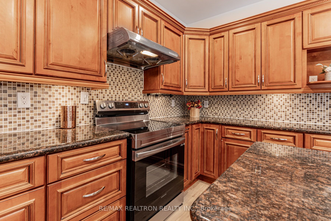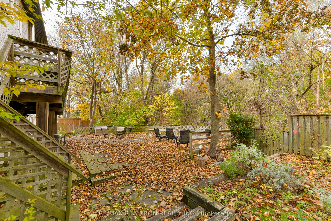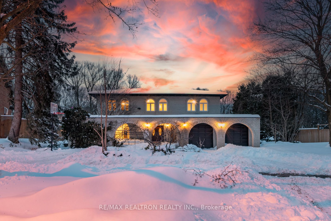
List Price: $3,488,800
32 Bobwhite Crescent, Toronto C12, M2L 2E1
- By RE/MAX REALTRON REALTY INC.
Detached|MLS - #C12043209|New
5 Bed
6 Bath
3500-5000 Sqft.
Attached Garage
Price comparison with similar homes in Toronto C12
Compared to 10 similar homes
-46.5% Lower↓
Market Avg. of (10 similar homes)
$6,524,200
Note * Price comparison is based on the similar properties listed in the area and may not be accurate. Consult licences real estate agent for accurate comparison
Room Information
| Room Type | Features | Level |
|---|---|---|
| Living Room 7.16 x 4357 m | Hardwood Floor, Pot Lights, Large Window | Main |
| Dining Room 5.28 x 4.06 m | Hardwood Floor, Formal Rm, Wainscoting | Main |
| Kitchen 4.09 x 5.23 m | Hardwood Floor, Centre Island, Breakfast Area | Main |
| Primary Bedroom 7.42 x 4.57 m | Hardwood Floor, Walk-In Closet(s), 5 Pc Ensuite | Second |
| Bedroom 2 4.09 x 5.33 m | Hardwood Floor, Walk-In Closet(s), 4 Pc Ensuite | Second |
| Bedroom 3 5.84 x 3.96 m | Hardwood Floor, Walk-In Closet(s), Overlooks Backyard | Second |
| Bedroom 4 4.09 x 4.6 m | Hardwood Floor, Walk-In Closet(s), Overlooks Backyard | Second |
| Bedroom 2.89 x 3.1 m | Linoleum, Cedar Closet(s) | Basement |
Client Remarks
Muskoka in the city! Nestled in the prestigious St. Andrew-Windfields neighbourhood, this rare gem backs onto the lush Vyner Greenbelt, offering unmatched privacy and natural views. Situated on one of the largest lots on this peaceful crescent, this updated executive home delivers over 6,400 sq. ft. of total living space (4,300 above grade + 2,100 basement), including a fully finished walk-out basement. Enjoy a gated front garden for added security and curb appeal. The main floor features 9-ft smooth ceilings (rare for the area), pot lights, a solid oak staircase, hardwood floors, a fully panelled library, and a classic centre hall layout with spacious principal rooms. The chefs kitchen seamlessly connects to the breakfast and family room, with walk-out access to a deck overlooking the treetops. Upstairs, the primary retreat includes double walk-in closets and a large ensuite. A second ensuite bedroom with makeup area and two additional bedrooms overlook the private backyard. The basement is perfect for entertaining with a wet bar, sauna, cedar closet, nannys room, and walk-out to the backyard. Located near top-ranked public (Dunlace P.S., Windfields M.S., York Mills C.I.) and private schools (Bayview Glen, Toronto French, Crescent, Crestwood), Bayview Village Shopping Centre, York Mills subway, parks, and elite golf clubs. Easy access to Hwy 401 and DVP makes commuting simple. A truly exceptional home in one of Torontos most sought-after neighbourhoods.
Property Description
32 Bobwhite Crescent, Toronto C12, M2L 2E1
Property type
Detached
Lot size
< .50 acres
Style
2-Storey
Approx. Area
N/A Sqft
Home Overview
Last check for updates
Virtual tour
N/A
Basement information
Finished with Walk-Out,Full
Building size
N/A
Status
In-Active
Property sub type
Maintenance fee
$N/A
Year built
2024
Walk around the neighborhood
32 Bobwhite Crescent, Toronto C12, M2L 2E1Nearby Places

Shally Shi
Sales Representative, Dolphin Realty Inc
English, Mandarin
Residential ResaleProperty ManagementPre Construction
Mortgage Information
Estimated Payment
$0 Principal and Interest
 Walk Score for 32 Bobwhite Crescent
Walk Score for 32 Bobwhite Crescent

Book a Showing
Tour this home with Shally
Frequently Asked Questions about Bobwhite Crescent
Recently Sold Homes in Toronto C12
Check out recently sold properties. Listings updated daily
No Image Found
Local MLS®️ rules require you to log in and accept their terms of use to view certain listing data.
No Image Found
Local MLS®️ rules require you to log in and accept their terms of use to view certain listing data.
No Image Found
Local MLS®️ rules require you to log in and accept their terms of use to view certain listing data.
No Image Found
Local MLS®️ rules require you to log in and accept their terms of use to view certain listing data.
No Image Found
Local MLS®️ rules require you to log in and accept their terms of use to view certain listing data.
No Image Found
Local MLS®️ rules require you to log in and accept their terms of use to view certain listing data.
No Image Found
Local MLS®️ rules require you to log in and accept their terms of use to view certain listing data.
No Image Found
Local MLS®️ rules require you to log in and accept their terms of use to view certain listing data.
Check out 100+ listings near this property. Listings updated daily
See the Latest Listings by Cities
1500+ home for sale in Ontario
