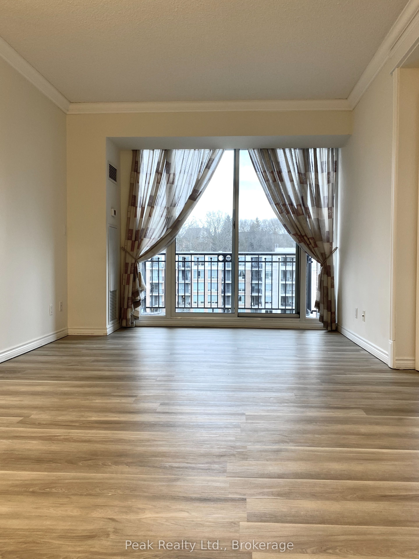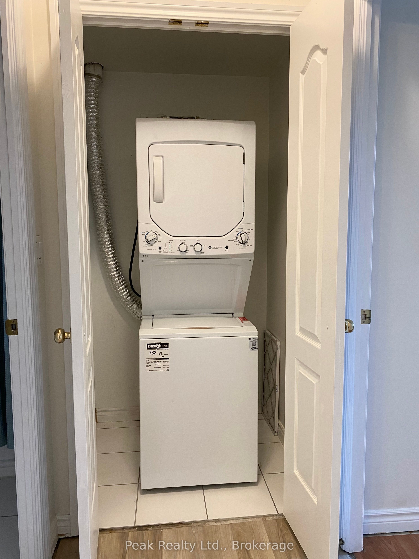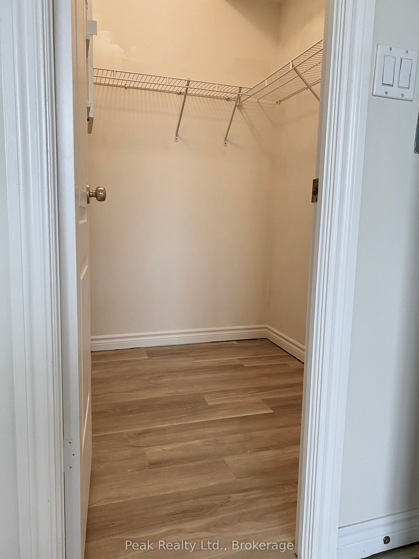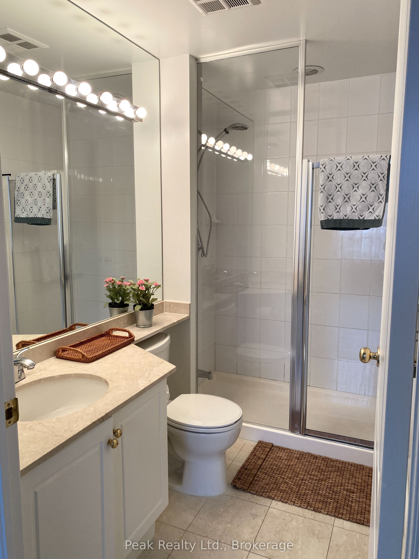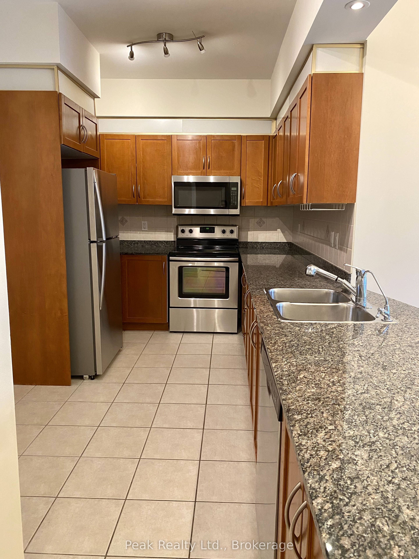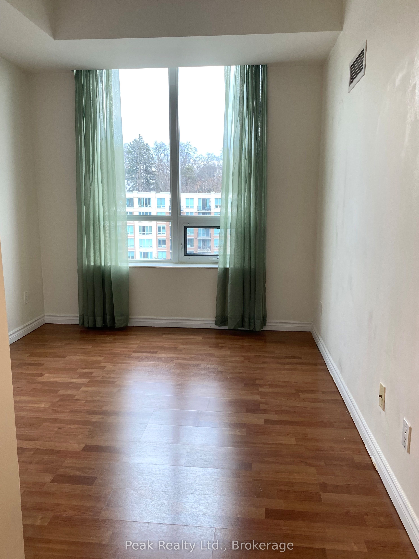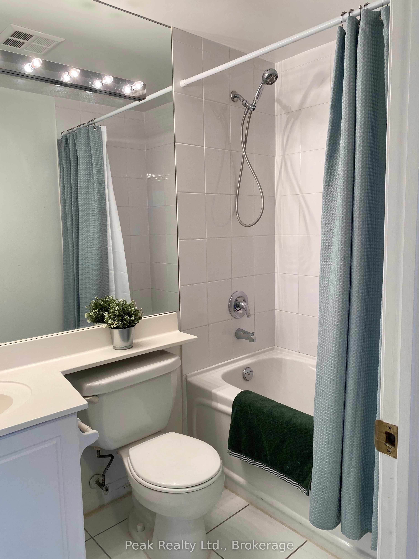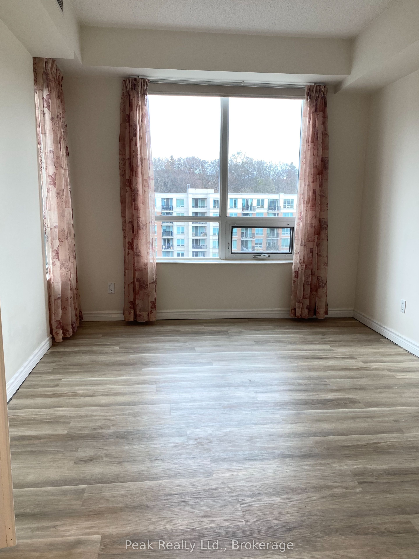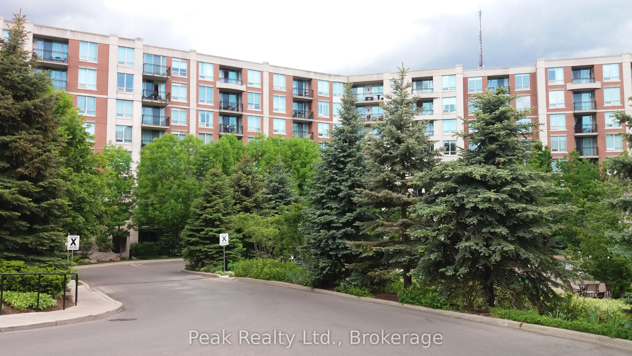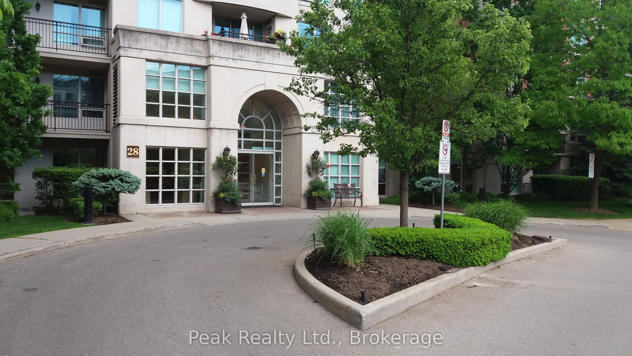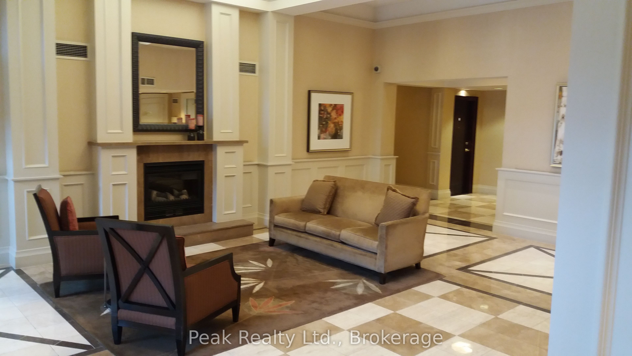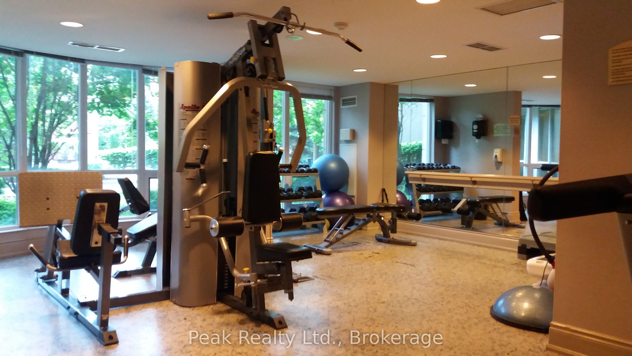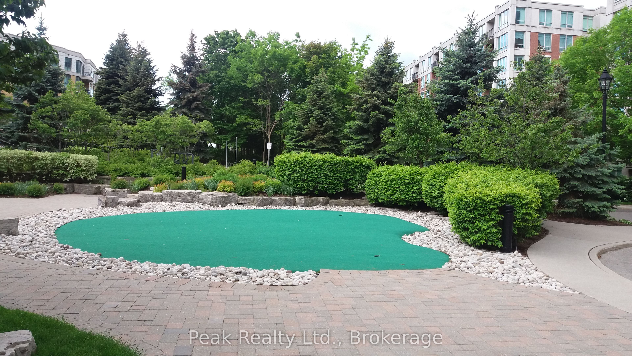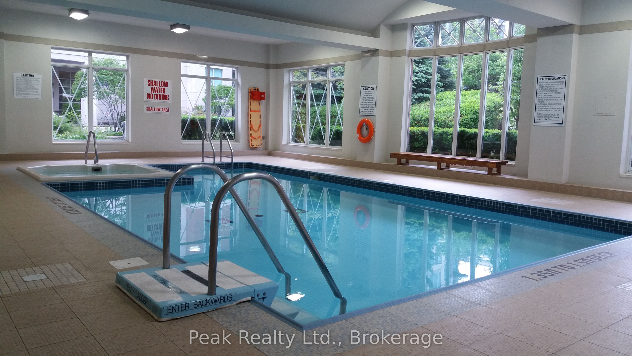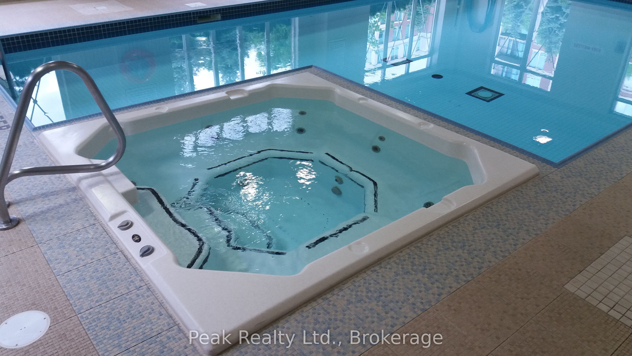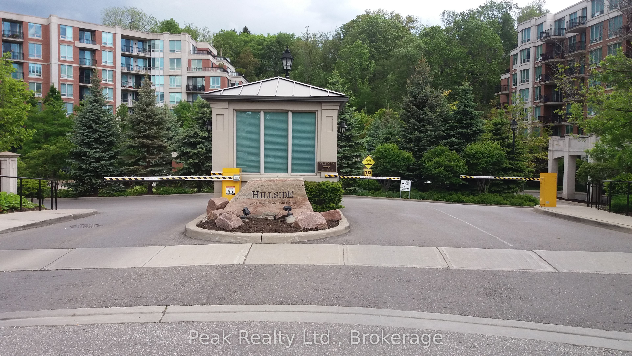
List Price: $3,980 /mo
28 William Carson Crescent, Toronto C12, M2P 2H1
- By Peak Realty Ltd., Brokerage
Condo Apartment|MLS - #C12063377|New
2 Bed
2 Bath
1000-1199 Sqft.
Underground Garage
Room Information
| Room Type | Features | Level |
|---|---|---|
| Living Room 6.05 x 3.36 m | Open Concept, W/O To Balcony, Laminate | Main |
| Dining Room 6.05 x 3.68 m | Combined w/Living, Open Concept, Laminate | Main |
| Kitchen 4.56 x 2.61 m | Eat-in Kitchen, Ceramic Floor, Granite Counters | Main |
| Primary Bedroom 4.29 x 3.14 m | Walk-In Closet(s), 3 Pc Ensuite, Laminate | Main |
| Bedroom 2 3.74 x 2.71 m | Laminate | Main |
Client Remarks
Luxurious Hillside Residence Ravine Complex in Hogg's Hollow. Walking Distance To York Mills Subway Station. Min To Hwy 401 And All Amenities. Renowned Elementary & High Schools (Owen, St. Andrew, York Mill Collegiate). Penthouse Floor. Bright and Spacious 2 Split Beds + Den With 2 Full Baths. Den Can Be Used As 3rd Bdrm. Unobstructed East View Facing Courtyard. Open Concept Lv/Dn W/O to Balcony. The Entire Unit is Tied Together Seamlessly By Wood Flooring. Luxurious Amenities W/ Indoor Pool, Putting Green, Gym, Party Room, 24/7 Security and Ample Visitor's Parking and Guest Suites.
Property Description
28 William Carson Crescent, Toronto C12, M2P 2H1
Property type
Condo Apartment
Lot size
N/A acres
Style
Apartment
Approx. Area
N/A Sqft
Home Overview
Last check for updates
Virtual tour
N/A
Basement information
None
Building size
N/A
Status
In-Active
Property sub type
Maintenance fee
$N/A
Year built
--
Walk around the neighborhood
28 William Carson Crescent, Toronto C12, M2P 2H1Nearby Places

Angela Yang
Sales Representative, ANCHOR NEW HOMES INC.
English, Mandarin
Residential ResaleProperty ManagementPre Construction
 Walk Score for 28 William Carson Crescent
Walk Score for 28 William Carson Crescent

Book a Showing
Tour this home with Angela
Frequently Asked Questions about William Carson Crescent
Recently Sold Homes in Toronto C12
Check out recently sold properties. Listings updated daily
See the Latest Listings by Cities
1500+ home for sale in Ontario
