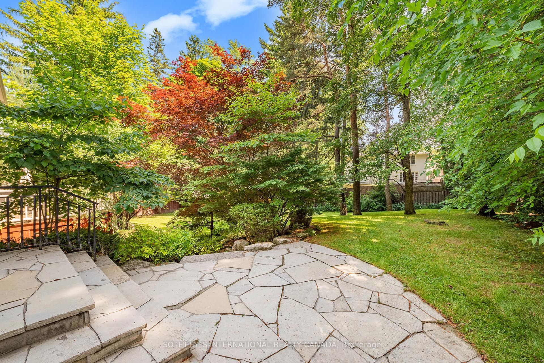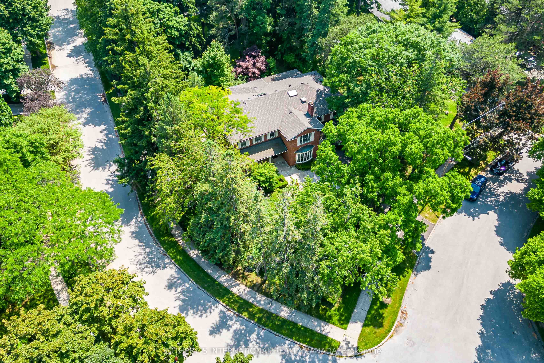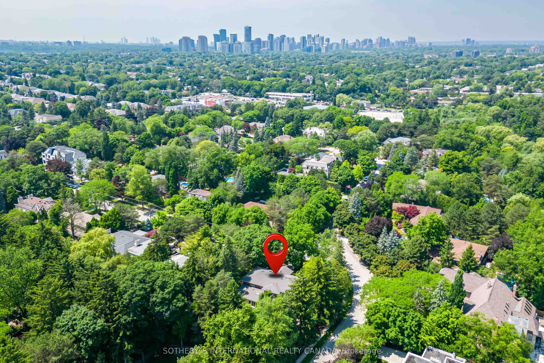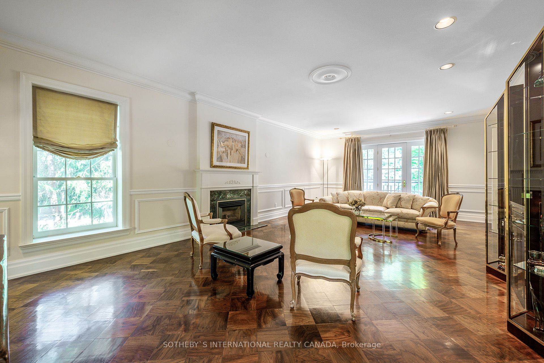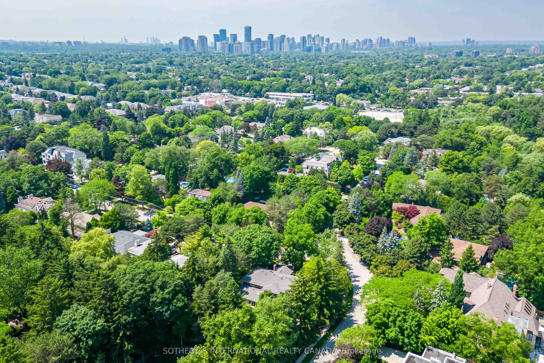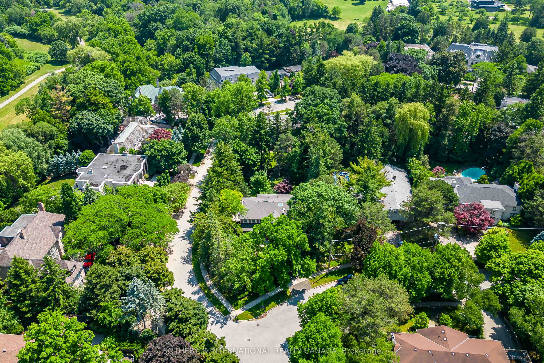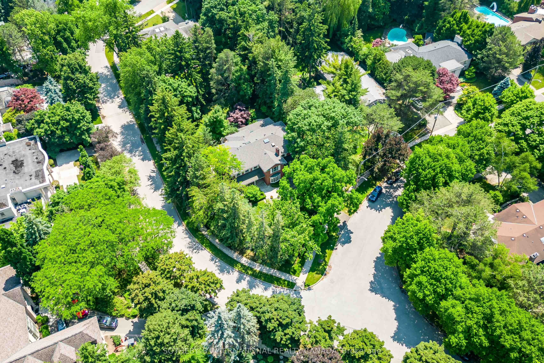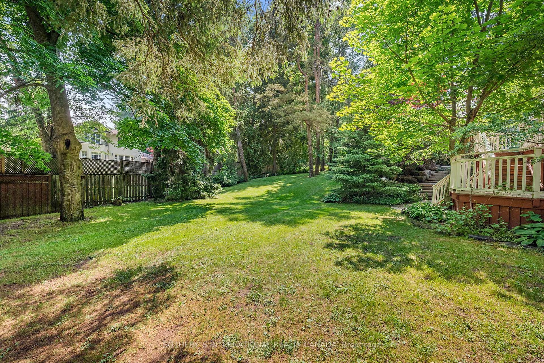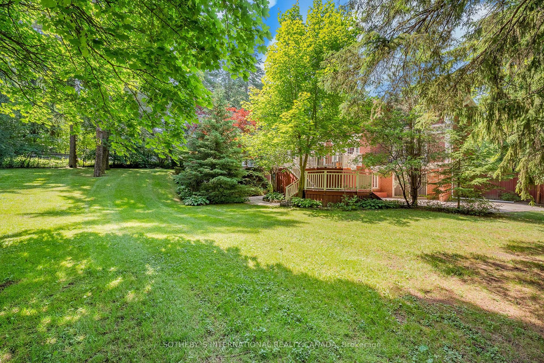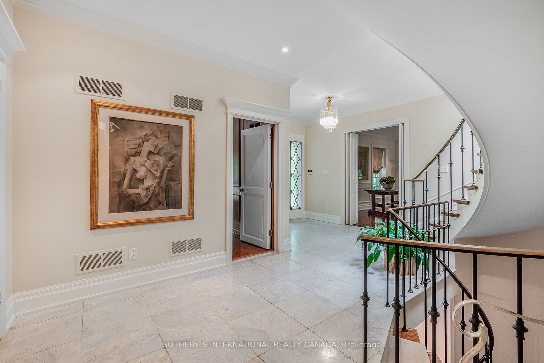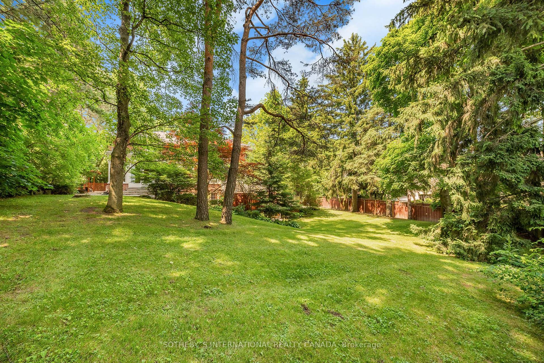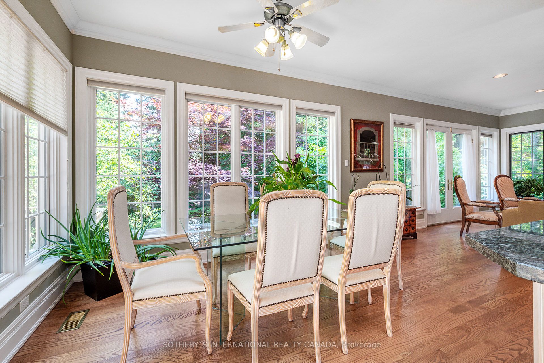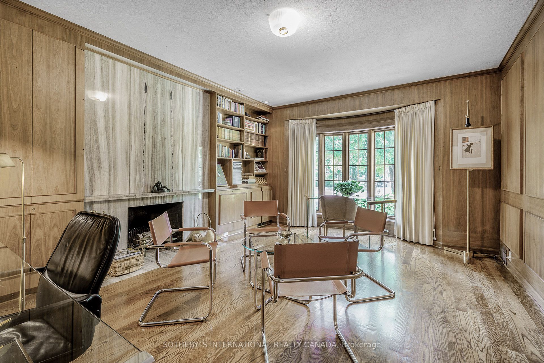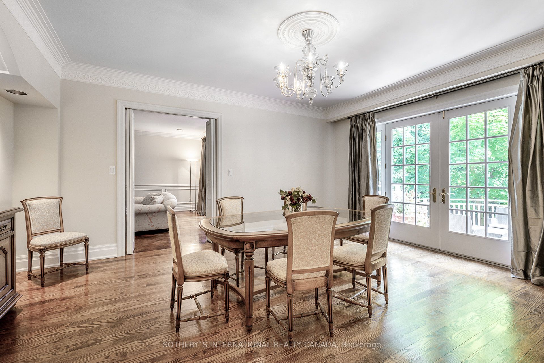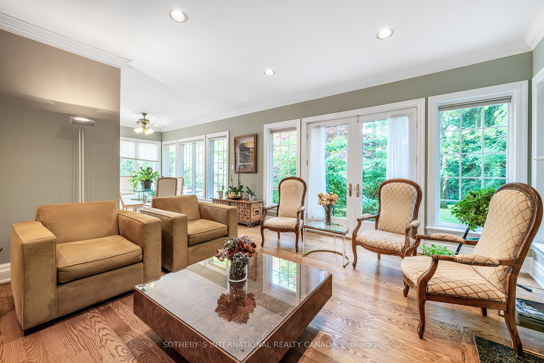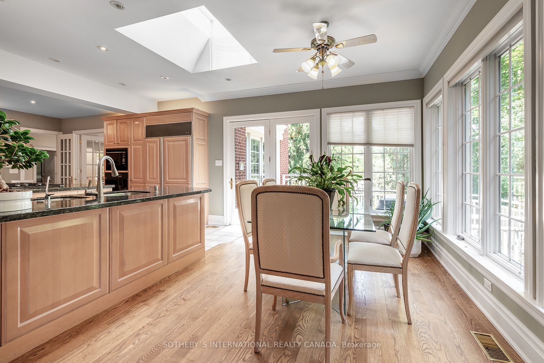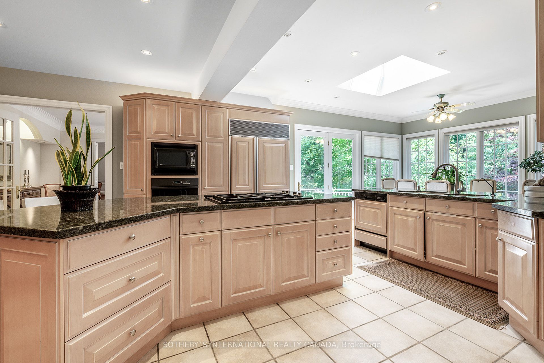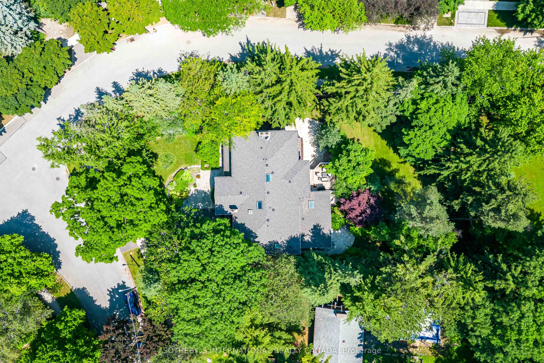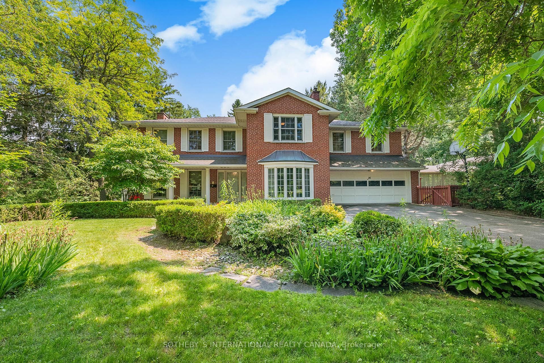
List Price: $6,950,000
26 Wilket Road, Toronto C12, M2L 1N8
42 days ago - By SOTHEBY`S INTERNATIONAL REALTY CANADA
Detached|MLS - #C12031481|New
6 Bed
5 Bath
Lot Size: 80.29 x 183 Feet
Built-In Garage
Price comparison with similar homes in Toronto C12
Compared to 6 similar homes
22.8% Higher↑
Market Avg. of (6 similar homes)
$5,660,129
Note * Price comparison is based on the similar properties listed in the area and may not be accurate. Consult licences real estate agent for accurate comparison
Room Information
| Room Type | Features | Level |
|---|---|---|
| Living Room 4.72 x 8.92 m | Hardwood Floor, Fireplace, W/O To Balcony | Main |
| Dining Room 4.34 x 5.33 m | Hardwood Floor, W/O To Deck, Overlooks Backyard | Main |
| Kitchen 4.78 x 6.6 m | Family Size Kitchen, Breakfast Area, W/O To Deck | Main |
| Primary Bedroom 4.88 x 6.4 m | Hardwood Floor, 5 Pc Ensuite, Walk-In Closet(s) | Second |
| Bedroom 2 4.09 x 4.98 m | Hardwood Floor, Double Closet, Overlooks Frontyard | Second |
| Bedroom 3 3.51 x 3.66 m | Hardwood Floor, Double Closet, Semi Ensuite | Second |
| Bedroom 4 3.43 x 4.52 m | Hardwood Floor, 4 Pc Ensuite, Walk-In Closet(s) | Second |
| Bedroom 5 3.48 x 3.81 m | Hardwood Floor, Double Closet, Overlooks Backyard | Second |
Client Remarks
Exceptional and picturesque property located in one of Toronto's most prestigious neighbourhoods. A vast and impressive lot situated on Wilket Road in a special enclave south of Bayview & York Mills just north of The Bridle Path. This rare & incredible setting provides an alluring backdrop to live in or create your own vision and enjoy the beautiful serene views in this exclusive neighbourbood. The timeless home that currently graces the property features a welcoming foyer, gracious principal rooms, a large eat in kitchen, main floor family room, main floor den, main floor laundry room, powder room and a separate casual entry area. There are 5 spacious bedrooms on the second floor including a primary bedroom retreat overlooking the backyard with a private sitting room, an ensuite bath and two closets. The walk out basement has great space for friends and family to gather with a recreation room, a games room, a 6th bedroom, a 4 piece bathroom and ample storage. Close to the Granite Club,Crescent School,The Toronto French School and the shopping plaza at Bayview & York Mills. All just steps to the park!
Property Description
26 Wilket Road, Toronto C12, M2L 1N8
Property type
Detached
Lot size
N/A acres
Style
2-Storey
Approx. Area
N/A Sqft
Home Overview
Last check for updates
47 days ago
Virtual tour
N/A
Basement information
Finished
Building size
N/A
Status
In-Active
Property sub type
Maintenance fee
$N/A
Year built
--
Walk around the neighborhood
26 Wilket Road, Toronto C12, M2L 1N8Nearby Places

Angela Yang
Sales Representative, ANCHOR NEW HOMES INC.
English, Mandarin
Residential ResaleProperty ManagementPre Construction
Mortgage Information
Estimated Payment
$5,560,000 Principal and Interest
 Walk Score for 26 Wilket Road
Walk Score for 26 Wilket Road

Book a Showing
Tour this home with Angela
Frequently Asked Questions about Wilket Road
Recently Sold Homes in Toronto C12
Check out recently sold properties. Listings updated daily
See the Latest Listings by Cities
1500+ home for sale in Ontario
