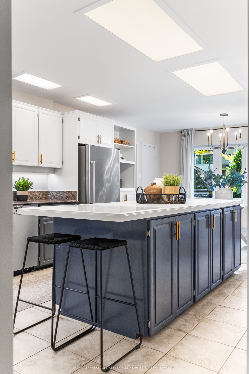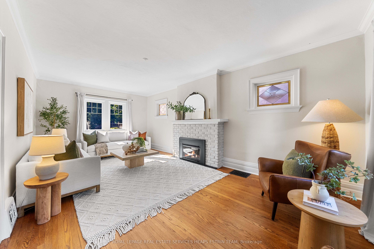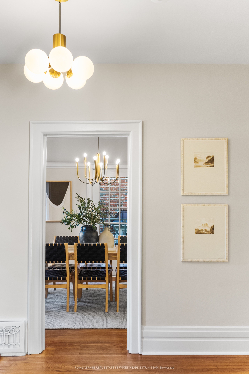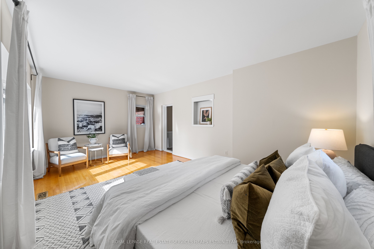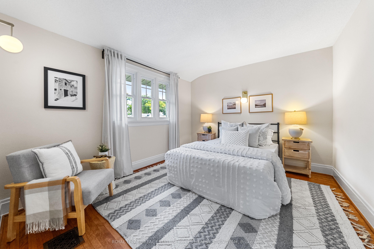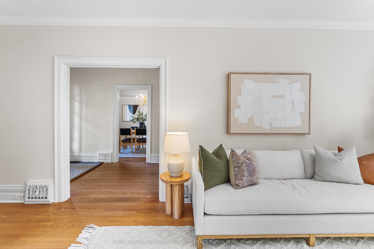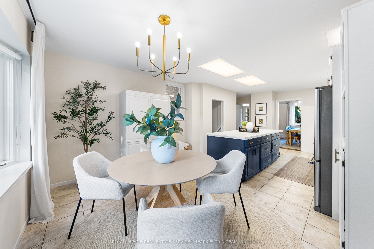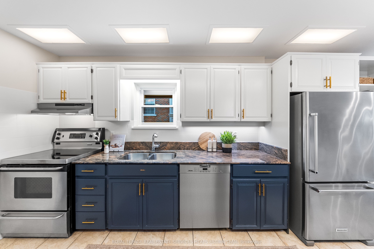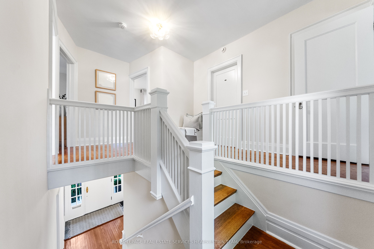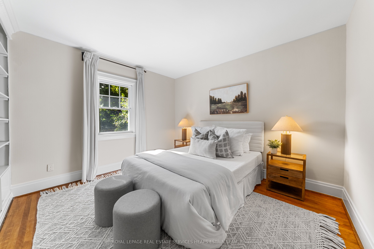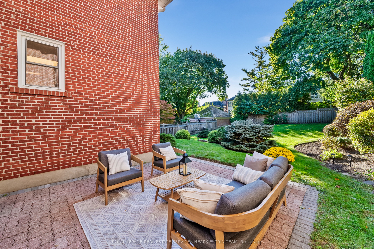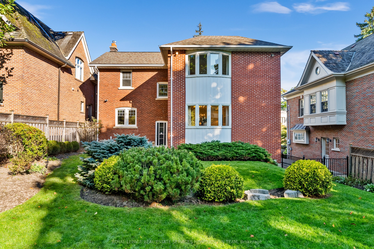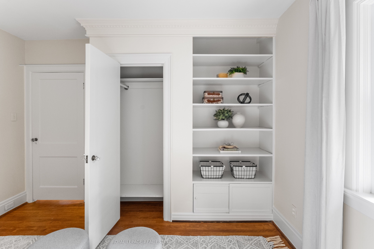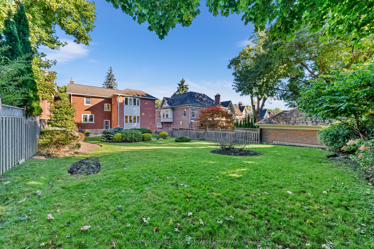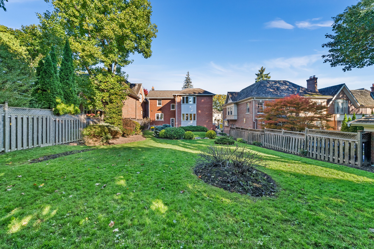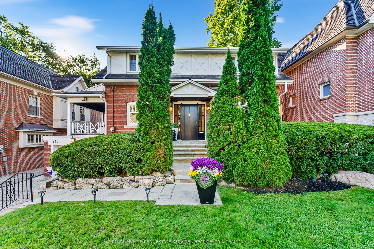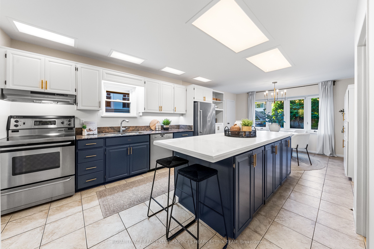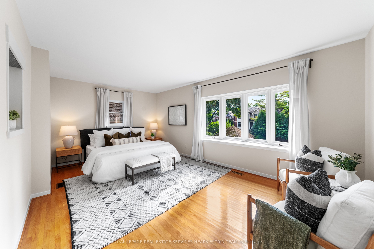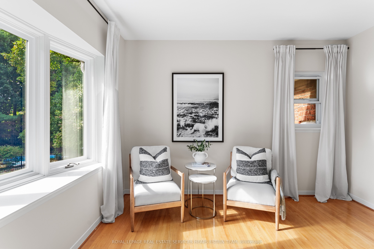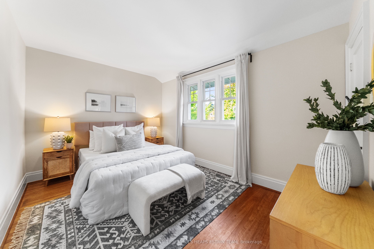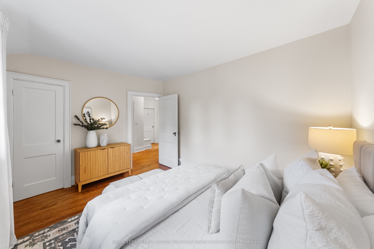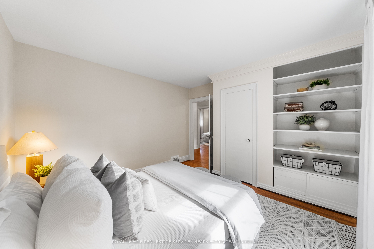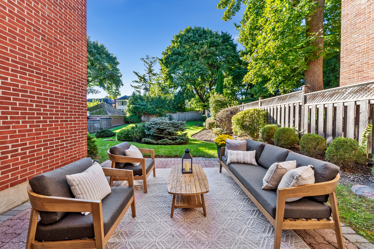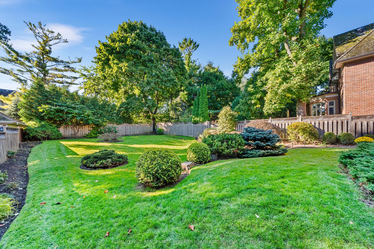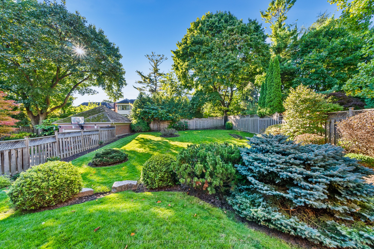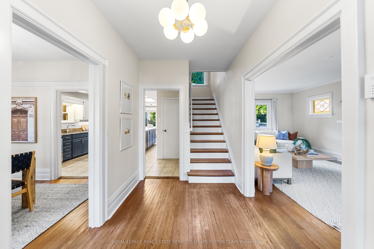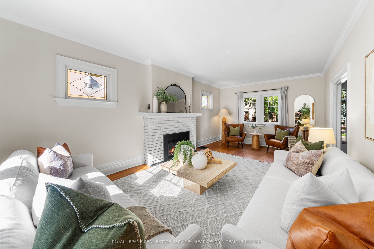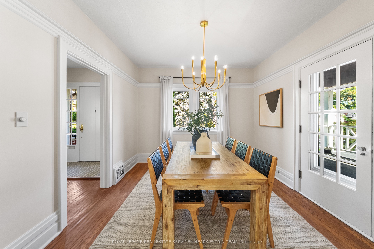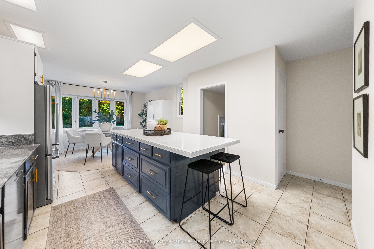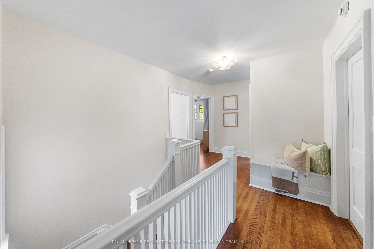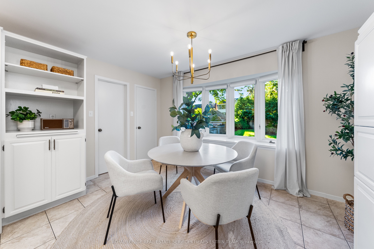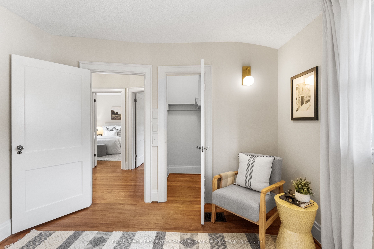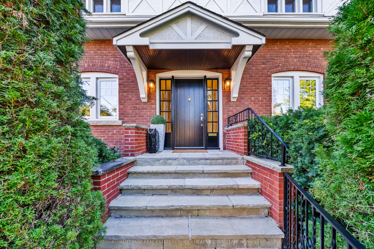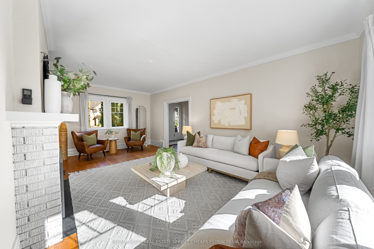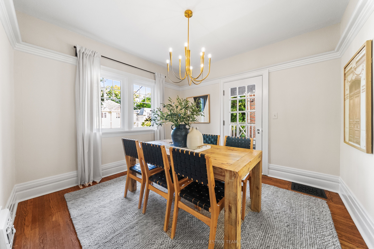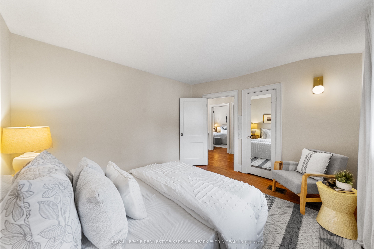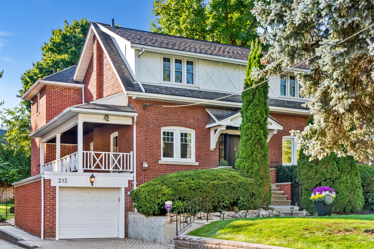
List Price: $3,900,000
213 St Leonards Avenue, Toronto C12, M4N 1K8
- By ROYAL LEPAGE REAL ESTATE SERVICES HEAPS ESTRIN TEAM
Detached|MLS - #C12053311|New
4 Bed
2 Bath
Built-In Garage
Price comparison with similar homes in Toronto C12
Compared to 2 similar homes
65.4% Higher↑
Market Avg. of (2 similar homes)
$2,358,000
Note * Price comparison is based on the similar properties listed in the area and may not be accurate. Consult licences real estate agent for accurate comparison
Room Information
| Room Type | Features | Level |
|---|---|---|
| Living Room 6.78 x 3.78 m | Hardwood Floor, Overlooks Backyard, Gas Fireplace | Main |
| Dining Room 3.51 x 3.35 m | Hardwood Floor, W/O To Deck, Large Window | Main |
| Kitchen 4.27 x 4.01 m | Centre Island, Eat-in Kitchen, Overlooks Backyard | Main |
| Primary Bedroom 5.87 x 3.63 m | Hardwood Floor, Walk-In Closet(s), Overlooks Backyard | Second |
| Bedroom 2 3.84 x 3.38 m | Hardwood Floor, Walk-In Closet(s), Overlooks Frontyard | Second |
| Bedroom 3 4.06 x 2.97 m | Hardwood Floor, Walk-In Closet(s), Overlooks Frontyard | Second |
| Bedroom 4 3.78 x 3.66 m | Hardwood Floor, Closet, Overlooks Backyard | Second |
Client Remarks
This darling of St. Leonards Avenue is available to the public for the first time in over a century. Loved by the same family since 1923, this charming dwelling will capture your heart as soon as you walk through the door. Sitting atop a spectacular, south-facing lot in the prime of Lawrence Park, this four-bedroom home has been thoroughly updated and meticulously maintained, providing the flexibility to move in and enjoy as-is, renovate, or build new. Close proximity to top-rated schools: Blythwood Junior Public School, Lawrence Park Collegiate Institute, Crescent School, Havergal College, Crestwood School, and more. Walk to the shops and amenities of Yonge Street, Lawrence Subway Station, as well as beautiful parks and ravine trails. A stone's throw from Sunnybrook Hospital, Highway 401, and a short drive to Pearson International Airport.
Property Description
213 St Leonards Avenue, Toronto C12, M4N 1K8
Property type
Detached
Lot size
N/A acres
Style
2-Storey
Approx. Area
N/A Sqft
Home Overview
Last check for updates
Virtual tour
N/A
Basement information
Unfinished
Building size
N/A
Status
In-Active
Property sub type
Maintenance fee
$N/A
Year built
--
Walk around the neighborhood
213 St Leonards Avenue, Toronto C12, M4N 1K8Nearby Places

Shally Shi
Sales Representative, Dolphin Realty Inc
English, Mandarin
Residential ResaleProperty ManagementPre Construction
Mortgage Information
Estimated Payment
$0 Principal and Interest
 Walk Score for 213 St Leonards Avenue
Walk Score for 213 St Leonards Avenue

Book a Showing
Tour this home with Shally
Frequently Asked Questions about St Leonards Avenue
Recently Sold Homes in Toronto C12
Check out recently sold properties. Listings updated daily
No Image Found
Local MLS®️ rules require you to log in and accept their terms of use to view certain listing data.
No Image Found
Local MLS®️ rules require you to log in and accept their terms of use to view certain listing data.
No Image Found
Local MLS®️ rules require you to log in and accept their terms of use to view certain listing data.
No Image Found
Local MLS®️ rules require you to log in and accept their terms of use to view certain listing data.
No Image Found
Local MLS®️ rules require you to log in and accept their terms of use to view certain listing data.
No Image Found
Local MLS®️ rules require you to log in and accept their terms of use to view certain listing data.
No Image Found
Local MLS®️ rules require you to log in and accept their terms of use to view certain listing data.
No Image Found
Local MLS®️ rules require you to log in and accept their terms of use to view certain listing data.
Check out 100+ listings near this property. Listings updated daily
See the Latest Listings by Cities
1500+ home for sale in Ontario
