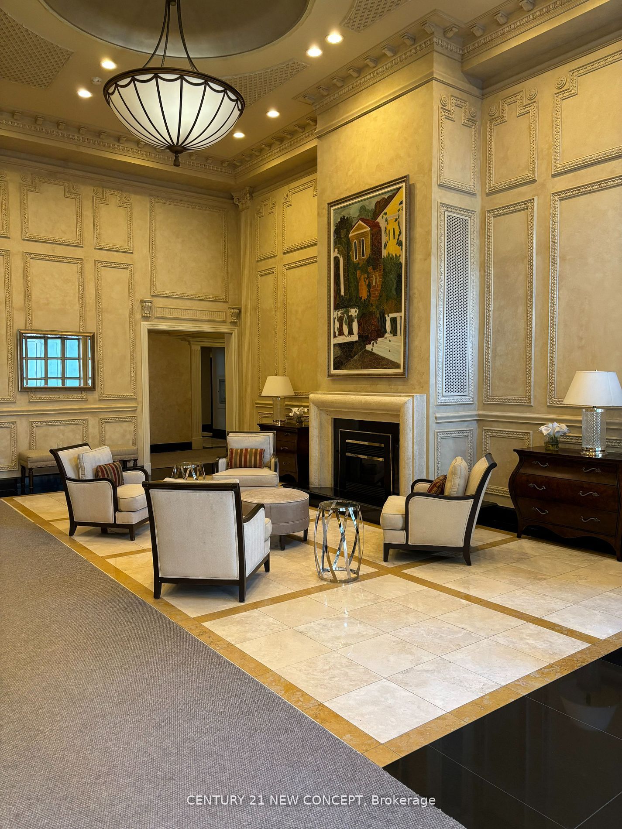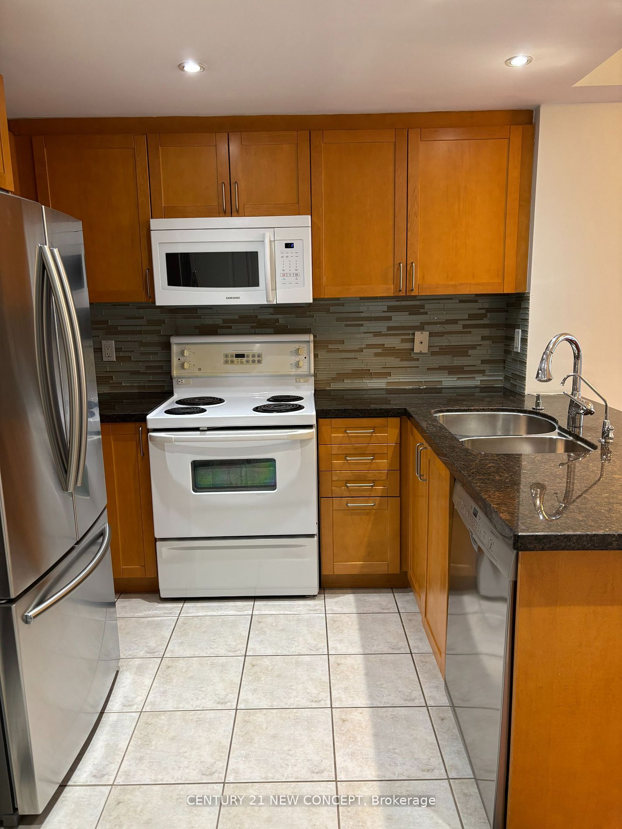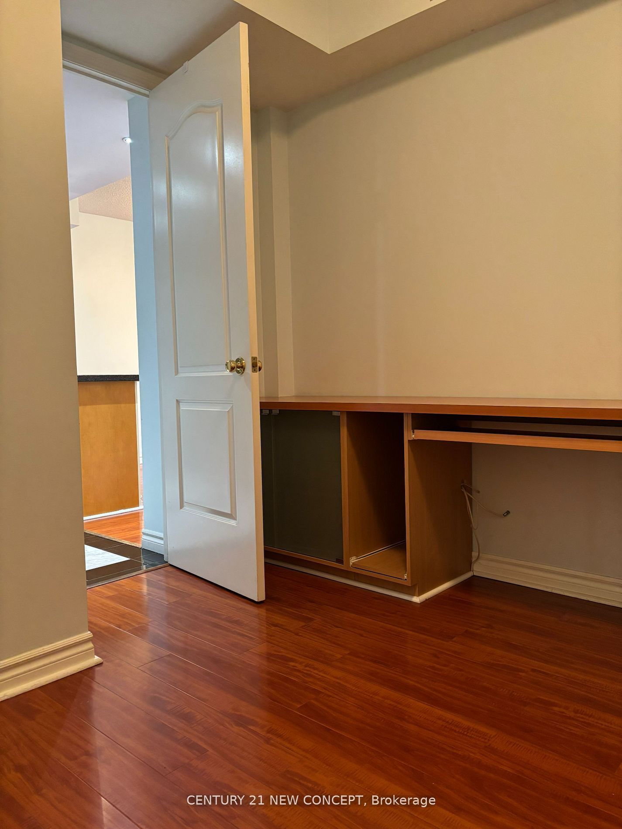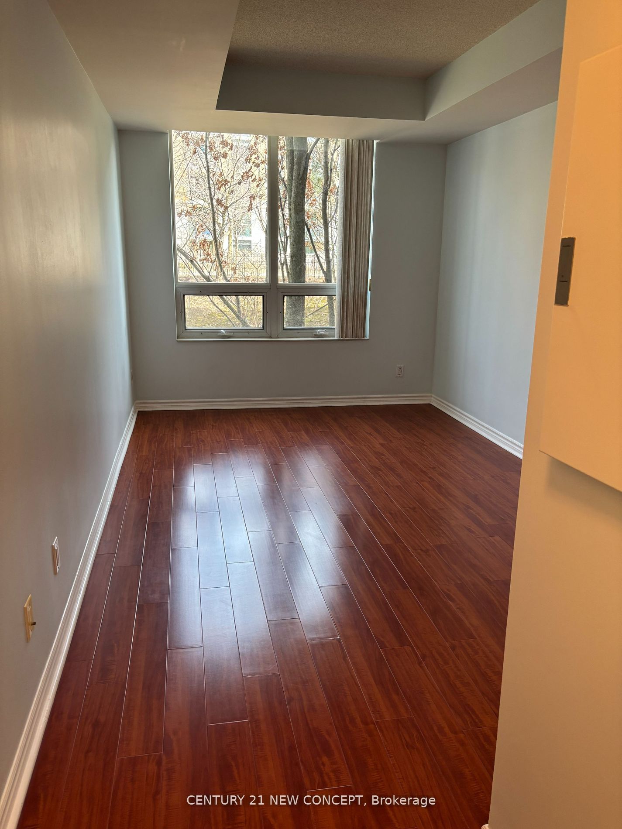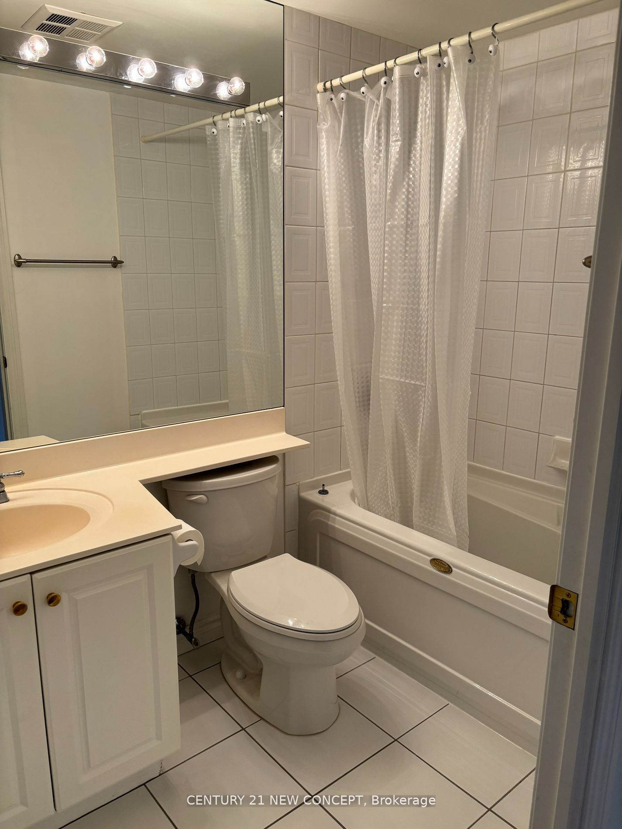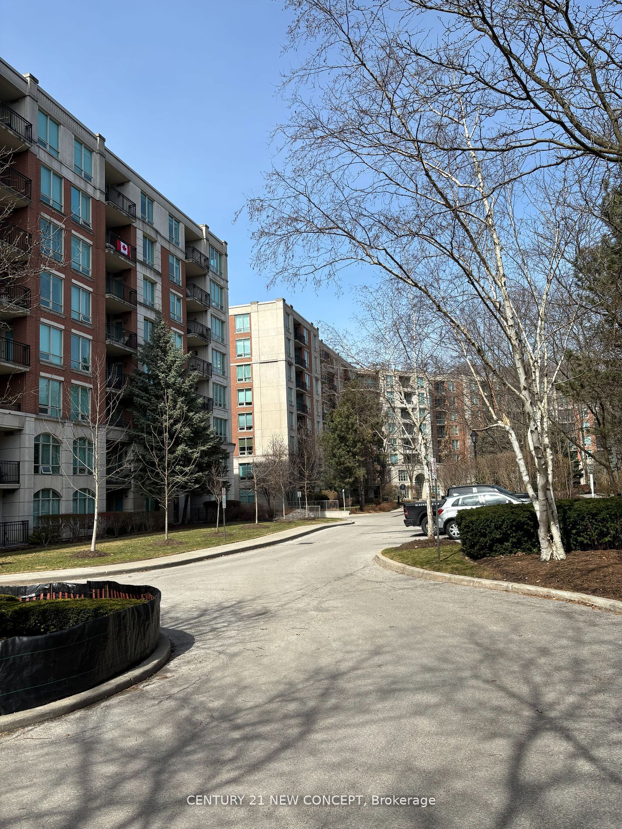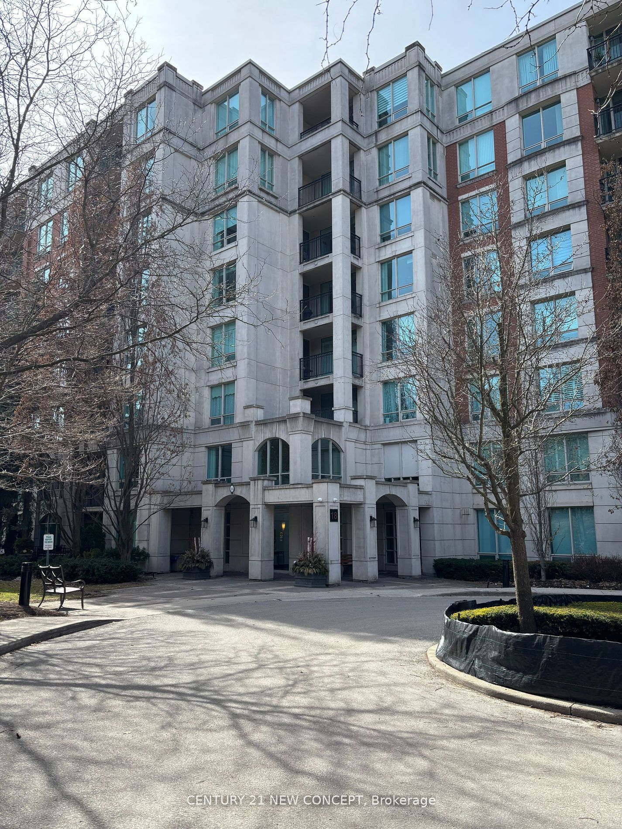
List Price: $2,600 /mo
18 William Carson Crescent, Toronto C12, M2P 2G6
- By CENTURY 21 NEW CONCEPT
Condo Apartment|MLS - #C12094380|New
2 Bed
1 Bath
700-799 Sqft.
Underground Garage
Room Information
| Room Type | Features | Level |
|---|---|---|
| Living Room 6.34 x 3.09 m | Hardwood Floor, Combined w/Dining, Overlooks Garden | Flat |
| Dining Room 6.34 x 3.09 m | Hardwood Floor, Combined w/Living | Flat |
| Kitchen 2.92 x 2.16 m | Hardwood Floor, Granite Counters | Flat |
| Primary Bedroom 5.99 x 2.75 m | Hardwood Floor, Large Window, Walk-In Closet(s) | Flat |
Client Remarks
***Pls come and check out this lovely unit***Beautiful and Prestigious Community In Hogg's Hollow. Functional and Practical Layout of 1+den(Den Can Be Used as a Second Bedroom). All utilities are included in the lease. Basic Cable Included. 24 Hr Concierge With Great Building Amenities. Walking Distance To Subway/Min to Hwy401. Good School District.
Property Description
18 William Carson Crescent, Toronto C12, M2P 2G6
Property type
Condo Apartment
Lot size
N/A acres
Style
Apartment
Approx. Area
N/A Sqft
Home Overview
Last check for updates
Virtual tour
N/A
Basement information
None
Building size
N/A
Status
In-Active
Property sub type
Maintenance fee
$N/A
Year built
--
Amenities
Concierge
Exercise Room
Gym
Indoor Pool
Party Room/Meeting Room
Sauna
Walk around the neighborhood
18 William Carson Crescent, Toronto C12, M2P 2G6Nearby Places

Angela Yang
Sales Representative, ANCHOR NEW HOMES INC.
English, Mandarin
Residential ResaleProperty ManagementPre Construction
 Walk Score for 18 William Carson Crescent
Walk Score for 18 William Carson Crescent

Book a Showing
Tour this home with Angela
Frequently Asked Questions about William Carson Crescent
Recently Sold Homes in Toronto C12
Check out recently sold properties. Listings updated daily
See the Latest Listings by Cities
1500+ home for sale in Ontario
