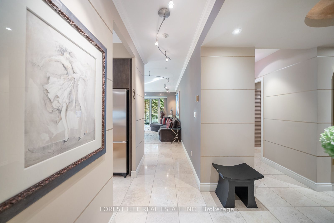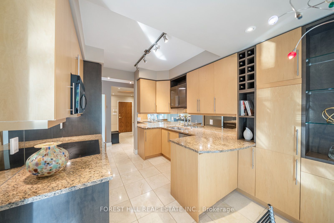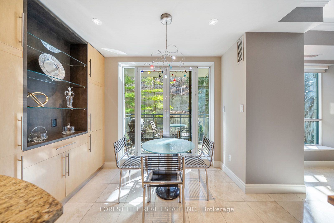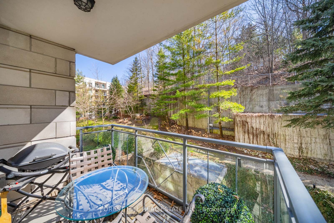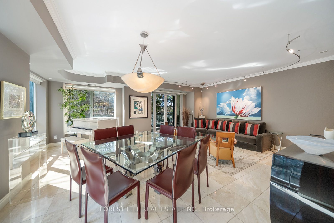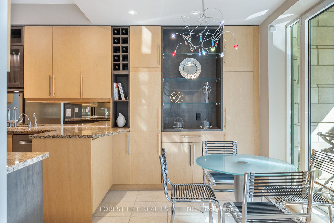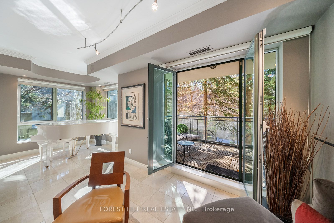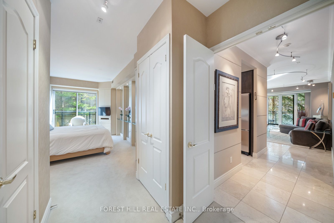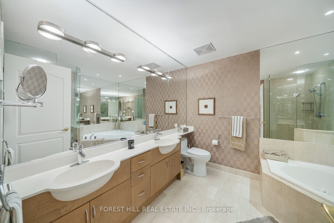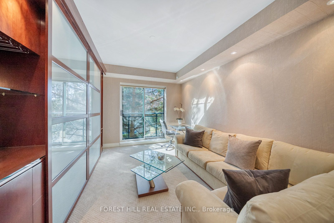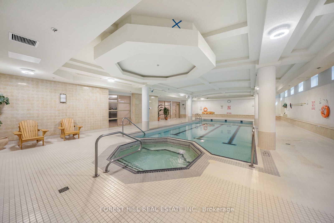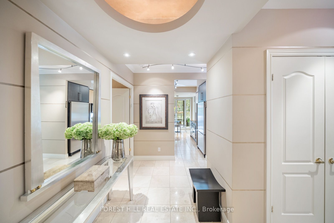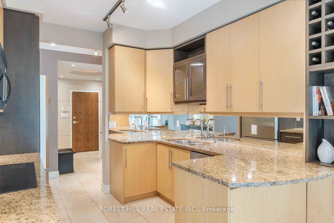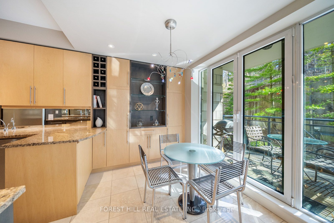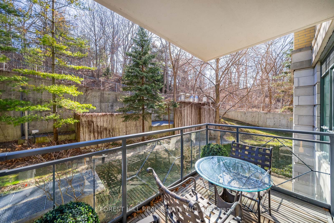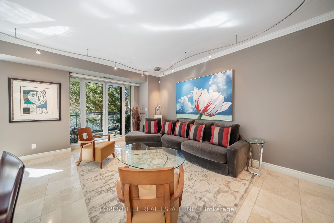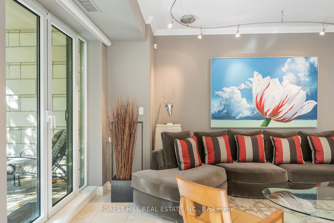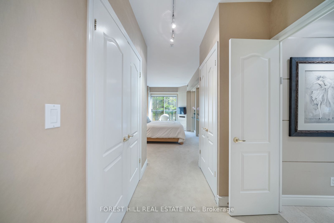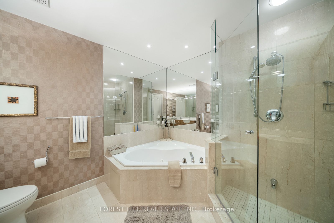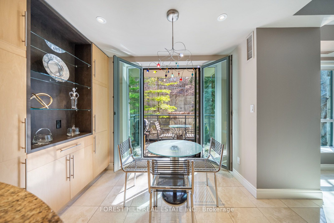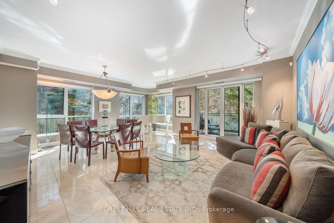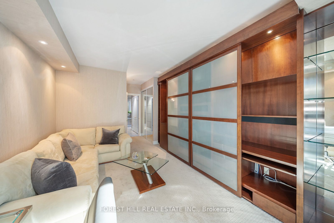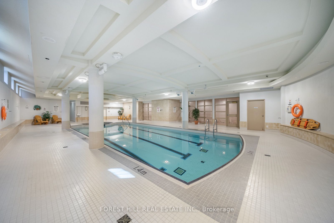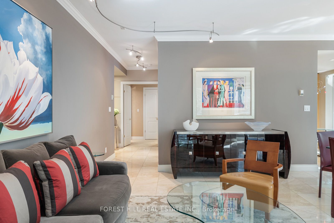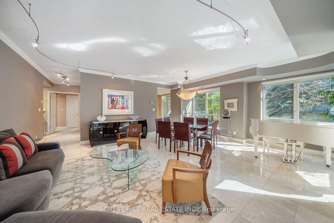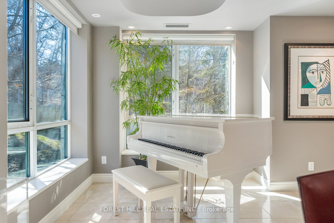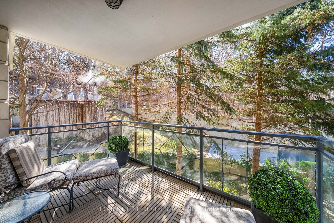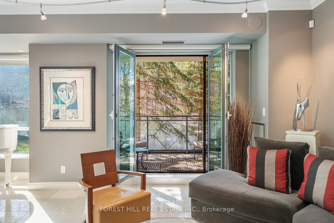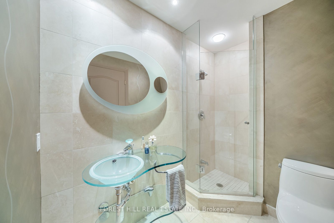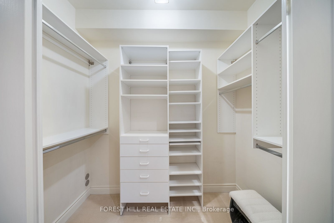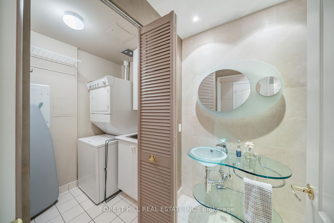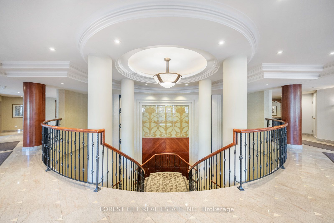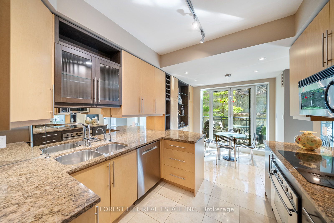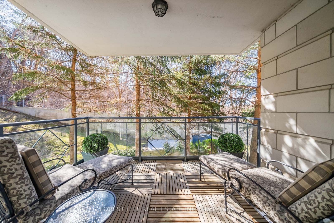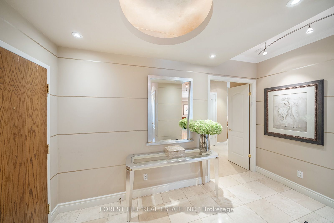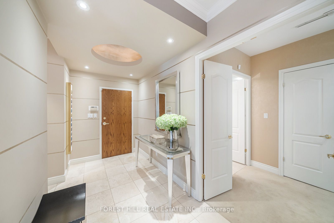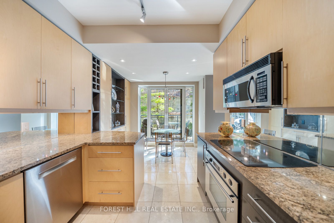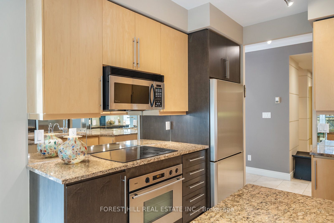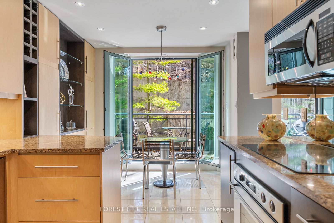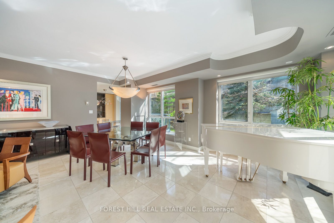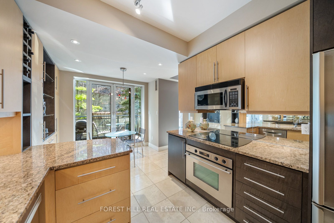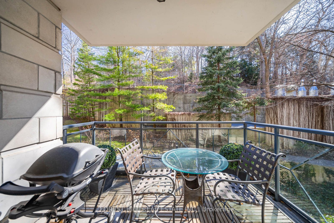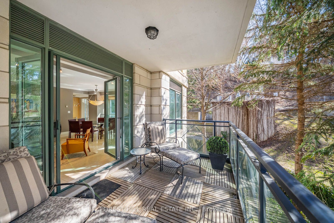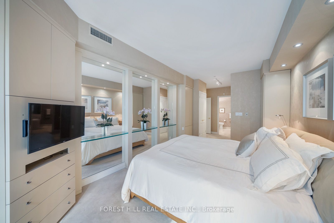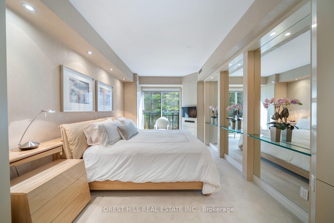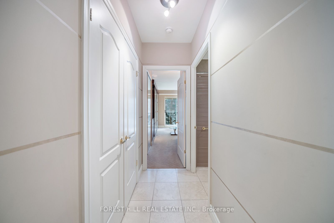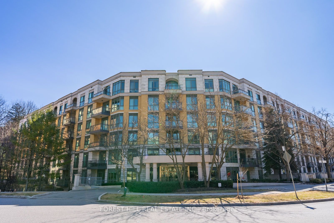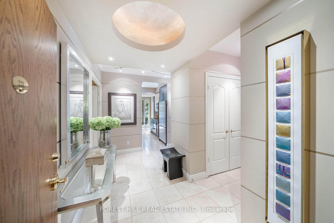
List Price: $1,349,000 + $1,704 maint. fee
11 William Carson Crescent, Toronto C12, M2P 2G1
- By FOREST HILL REAL ESTATE INC.
Condo Apartment|MLS - #C12057010|New
2 Bed
2 Bath
1400-1599 Sqft.
Underground Garage
Included in Maintenance Fee:
Heat
Water
Cable TV
CAC
Common Elements
Building Insurance
Parking
Price comparison with similar homes in Toronto C12
Compared to 7 similar homes
0.2% Higher↑
Market Avg. of (7 similar homes)
$1,346,000
Note * Price comparison is based on the similar properties listed in the area and may not be accurate. Consult licences real estate agent for accurate comparison
Room Information
| Room Type | Features | Level |
|---|---|---|
| Living Room 6.71 x 5.87 m | Combined w/Dining, Limestone Flooring, W/O To Balcony | Main |
| Dining Room 6.71 x 5.87 m | Combined w/Living, Limestone Flooring, Large Window | Main |
| Kitchen 5.03 x 2.84 m | Quartz Counter, Stainless Steel Appl, Breakfast Bar | Main |
| Primary Bedroom 5.18 x 3.25 m | Walk-In Closet(s), B/I Shelves, Juliette Balcony | Main |
| Bedroom 2 3.58 x 4.47 m | B/I Bookcase, Double Closet, Juliette Balcony | Main |
Client Remarks
Welcome to Suite 221 at The Antiquary, a stunning interior designer's own corner suite spanning 1,517 sq.ft. Featuring southeast exposure with private ravine views, this luxurious condo is bathed in natural light! Immerse yourself in your very own private outdoor retreat with two walk-outs to deep balconies, accessible from both the kitchen and living room area. Lounging outdoors with a good book or a spot for quiet reflection, you have found an extension of your living space and a layer of tranquility to your home. Designed for pleasure and comfort, experience quality, sophisticated, upgrades throughout. This suite features an open-concept living and dining room area which is beautifully appointed with limestone floors and 9-ft smooth ceilings, creating an airy, elegant space for entertaining and fit for a baby grand piano, too! The gourmet kitchen showcases granite countertops, stainless steel appliances, and upgraded custom cabinetry extending through the length of the eating area with many clever display and storage details. An attractive split plan design includes 2 generously sized bedrooms with custom built-ins adding style and functionality while Juliette balconies have added the charm! This property offers convenient parking with two owned side-by-side underground parking spots and a locker, plus, enjoy exceptional amenities, including concierge, visitor parking, a guest suite, indoor swimming pool, fitness centre, party room, and sauna. With easy access to York Mills Subway & HWY 401, this is a rare opportunity in a prime location!
Property Description
11 William Carson Crescent, Toronto C12, M2P 2G1
Property type
Condo Apartment
Lot size
N/A acres
Style
Apartment
Approx. Area
N/A Sqft
Home Overview
Last check for updates
Virtual tour
N/A
Basement information
None
Building size
N/A
Status
In-Active
Property sub type
Maintenance fee
$1,704.34
Year built
--
Amenities
Concierge
Elevator
Exercise Room
Indoor Pool
Party Room/Meeting Room
Visitor Parking
Walk around the neighborhood
11 William Carson Crescent, Toronto C12, M2P 2G1Nearby Places

Angela Yang
Sales Representative, ANCHOR NEW HOMES INC.
English, Mandarin
Residential ResaleProperty ManagementPre Construction
Mortgage Information
Estimated Payment
$0 Principal and Interest
 Walk Score for 11 William Carson Crescent
Walk Score for 11 William Carson Crescent

Book a Showing
Tour this home with Angela
Frequently Asked Questions about William Carson Crescent
Recently Sold Homes in Toronto C12
Check out recently sold properties. Listings updated daily
See the Latest Listings by Cities
1500+ home for sale in Ontario
