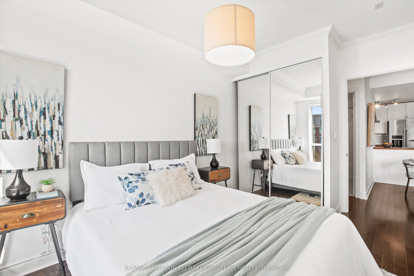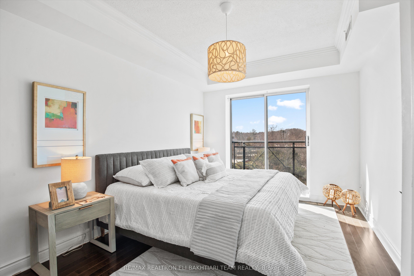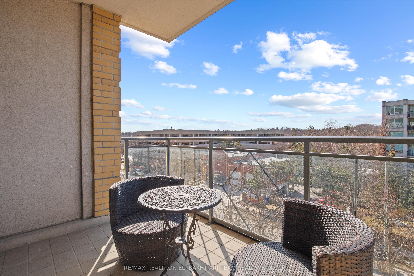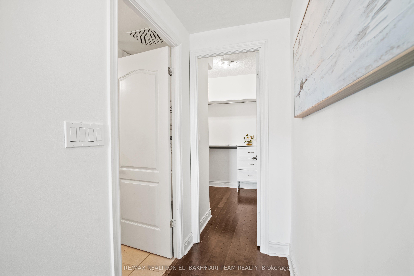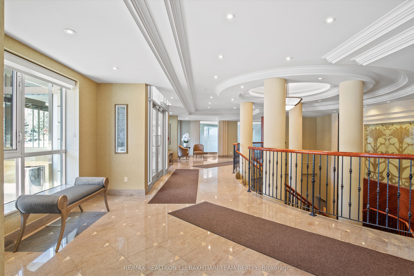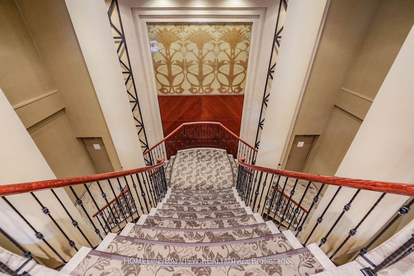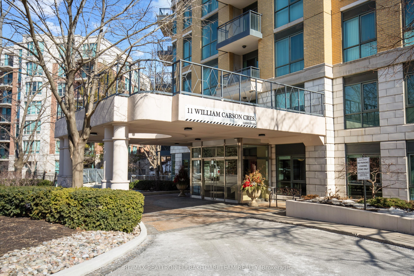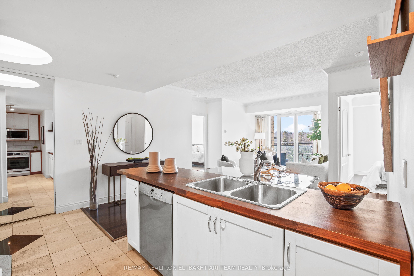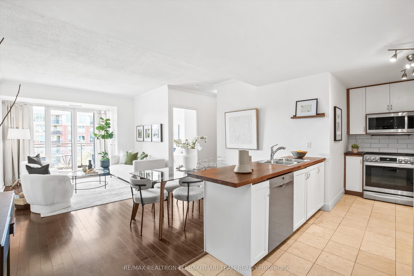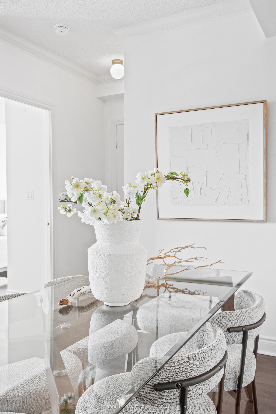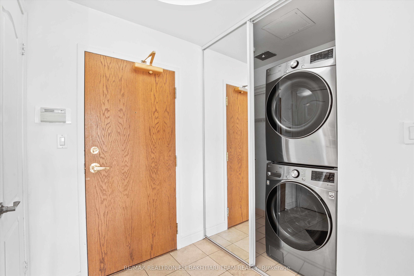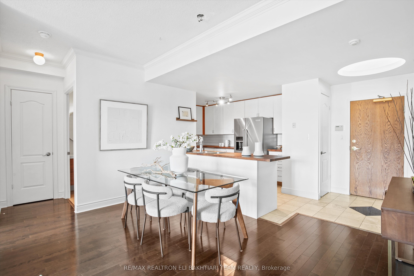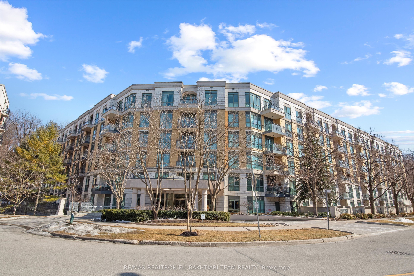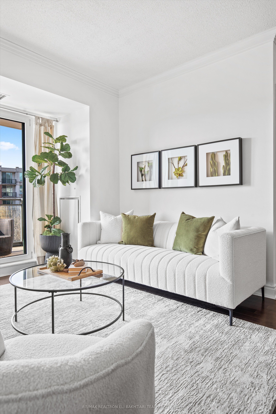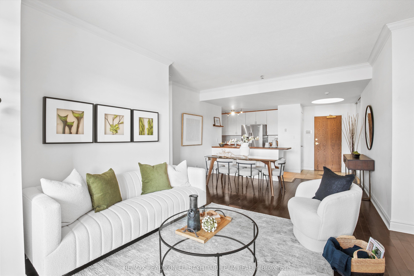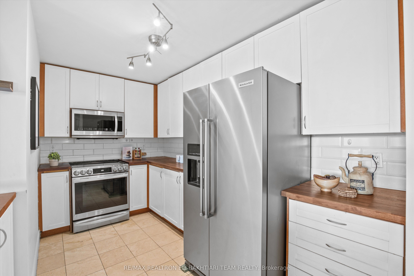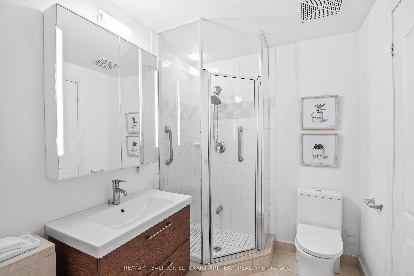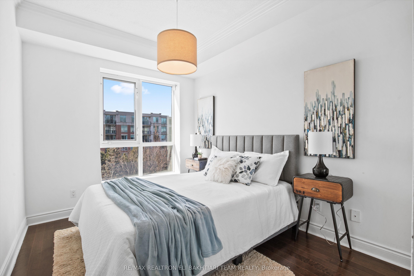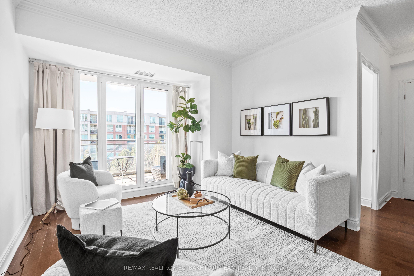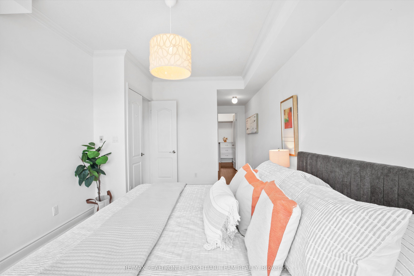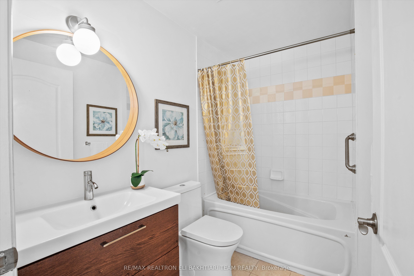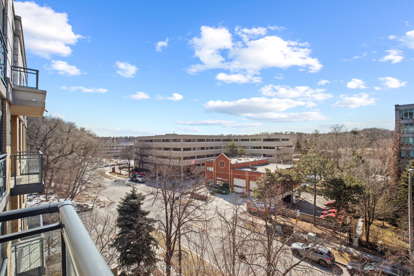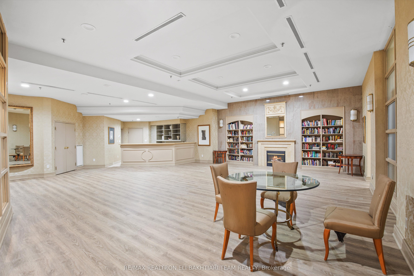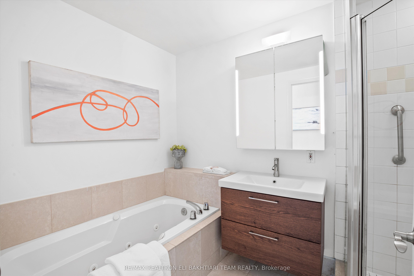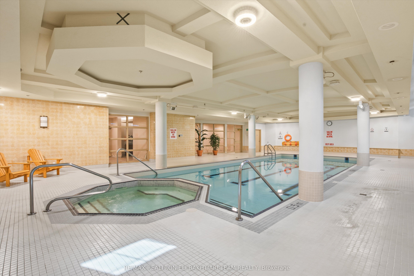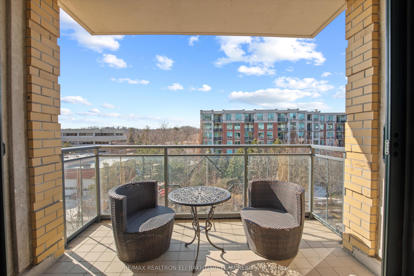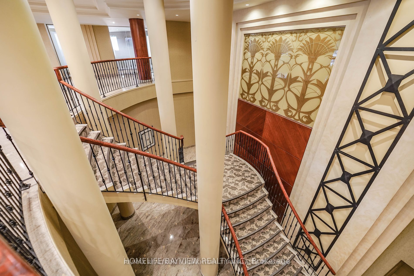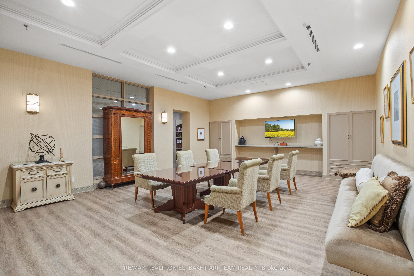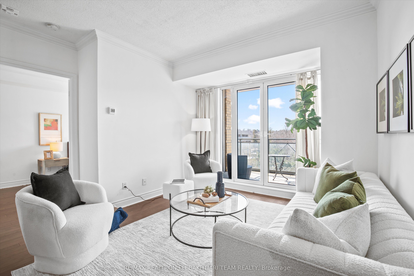
List Price: $988,000 + $1,151 maint. fee
11 William Carson Crescent, Toronto C12, M2P 2G1
- By RE/MAX REALTRON ELI BAKHTIARI TEAM REALTY
Condo Apartment|MLS - #C12014380|New
2 Bed
2 Bath
1000-1199 Sqft.
Underground Garage
Included in Maintenance Fee:
Cable TV
CAC
Common Elements
Heat
Building Insurance
Parking
Water
Price comparison with similar homes in Toronto C12
Compared to 6 similar homes
-32.8% Lower↓
Market Avg. of (6 similar homes)
$1,469,467
Note * Price comparison is based on the similar properties listed in the area and may not be accurate. Consult licences real estate agent for accurate comparison
Room Information
| Room Type | Features | Level |
|---|---|---|
| Living Room 4.36 x 7.71 m | W/O To Balcony, Hardwood Floor, Combined w/Dining | Flat |
| Kitchen 3.9 x 1.77 m | Open Concept, Stainless Steel Appl, Hardwood Floor | Flat |
| Primary Bedroom 3.23 x 7.47 m | 4 Pc Ensuite, Large Window, Walk-In Closet(s) | Flat |
| Bedroom 2 2.72 x 4.06 m | Large Window, Closet, Hardwood Floor | Flat |
| Dining Room 4.36 x 7.71 m | Open Concept, Hardwood Floor | Flat |
Client Remarks
**Spacious & Elegant Living at 11 William Carson Crescent**Welcome to this beautifully appointed 2-bedroom, 2-bathroom suite in the highly sought-after **Hogg's Hollow neighbourhood**. Offering over 1,000 sq. ft. of thoughtfully designed living space, this bright and airy residence features 9-ft ceilings, a functional open-concept layout, and large windows that invite natural light. The primary bedroom boasts a walk-in closet and a **4-piece ensuite, ensuring comfort and privacy. The open living and dining areas lead to a large balcony, perfect for enjoying serene green views and sun set. Residents enjoy **premium amenities, including a fitness centre, indoor pool, sauna, hot tub 24-hour concierge, guest suites, and a stylish party room. Located just steps from York Mills S-U-B-W-A-Y shopping, dining, and top-rated schools, with easy access to Hwy 401. Enjoy nature trails, the Don Valley Golf Course. Maintenance Fee includes High Speed Internet and Cable TV. Pet-friendly building with restrictions.
Property Description
11 William Carson Crescent, Toronto C12, M2P 2G1
Property type
Condo Apartment
Lot size
N/A acres
Style
Apartment
Approx. Area
N/A Sqft
Home Overview
Last check for updates
Virtual tour
N/A
Basement information
None
Building size
N/A
Status
In-Active
Property sub type
Maintenance fee
$1,151.11
Year built
--
Amenities
Concierge
Exercise Room
Guest Suites
Indoor Pool
Party Room/Meeting Room
Visitor Parking
Walk around the neighborhood
11 William Carson Crescent, Toronto C12, M2P 2G1Nearby Places

Shally Shi
Sales Representative, Dolphin Realty Inc
English, Mandarin
Residential ResaleProperty ManagementPre Construction
Mortgage Information
Estimated Payment
$0 Principal and Interest
 Walk Score for 11 William Carson Crescent
Walk Score for 11 William Carson Crescent

Book a Showing
Tour this home with Shally
Frequently Asked Questions about William Carson Crescent
Recently Sold Homes in Toronto C12
Check out recently sold properties. Listings updated daily
No Image Found
Local MLS®️ rules require you to log in and accept their terms of use to view certain listing data.
No Image Found
Local MLS®️ rules require you to log in and accept their terms of use to view certain listing data.
No Image Found
Local MLS®️ rules require you to log in and accept their terms of use to view certain listing data.
No Image Found
Local MLS®️ rules require you to log in and accept their terms of use to view certain listing data.
No Image Found
Local MLS®️ rules require you to log in and accept their terms of use to view certain listing data.
No Image Found
Local MLS®️ rules require you to log in and accept their terms of use to view certain listing data.
No Image Found
Local MLS®️ rules require you to log in and accept their terms of use to view certain listing data.
No Image Found
Local MLS®️ rules require you to log in and accept their terms of use to view certain listing data.
Check out 100+ listings near this property. Listings updated daily
See the Latest Listings by Cities
1500+ home for sale in Ontario
