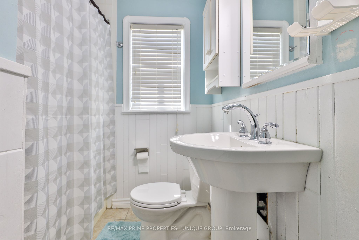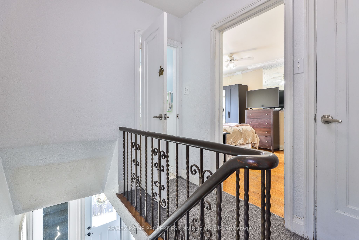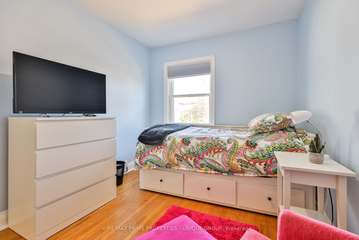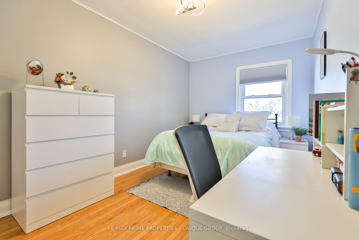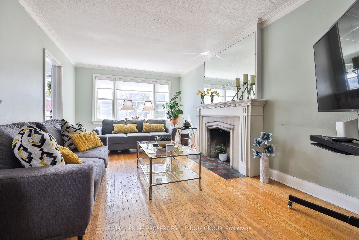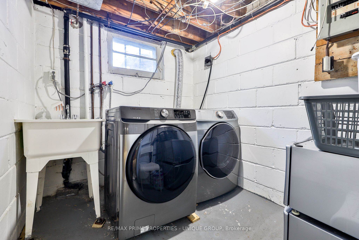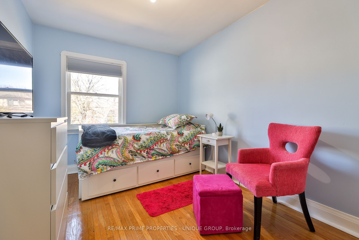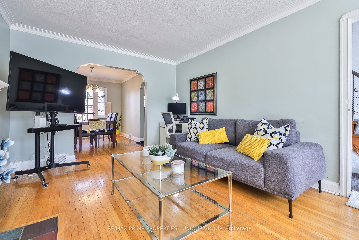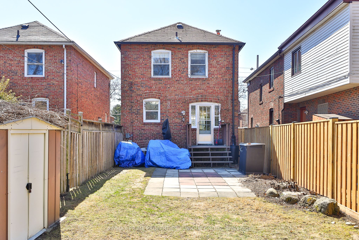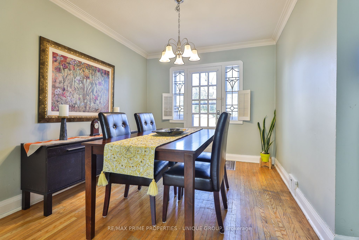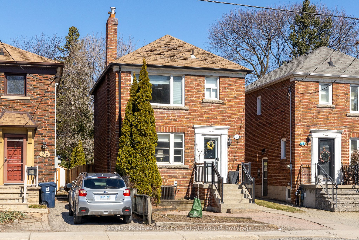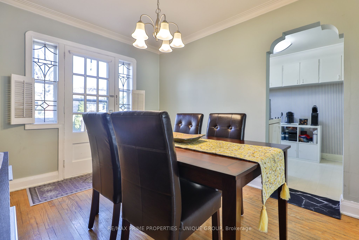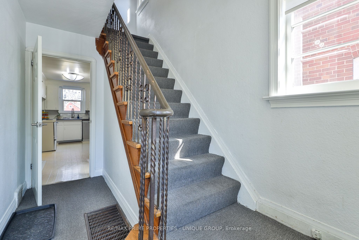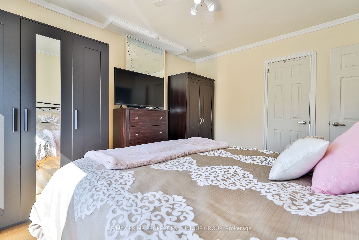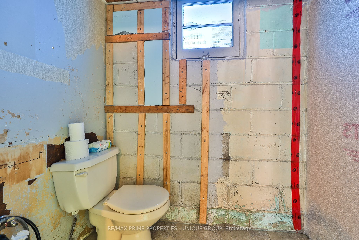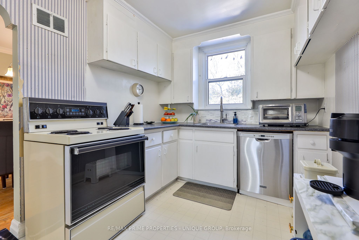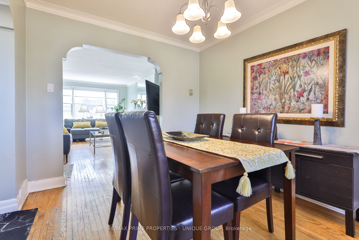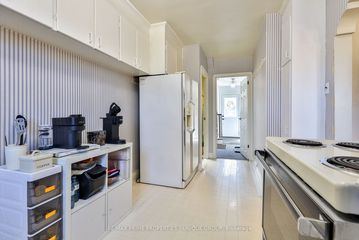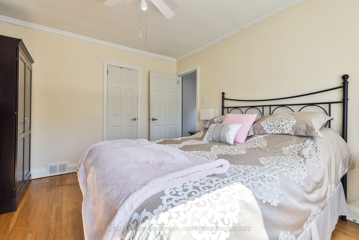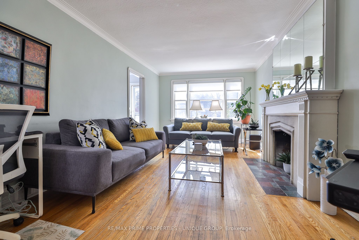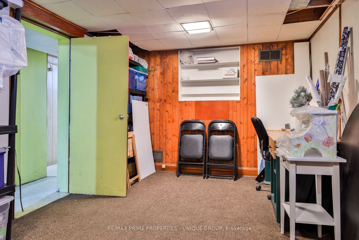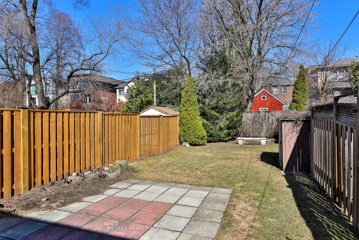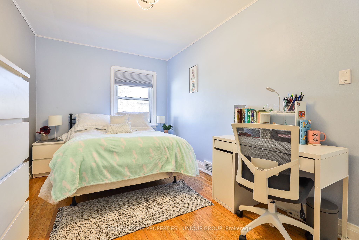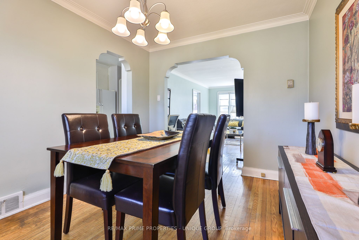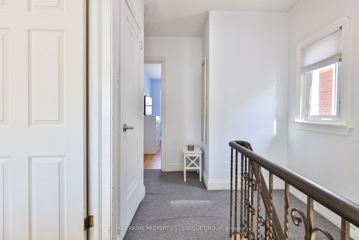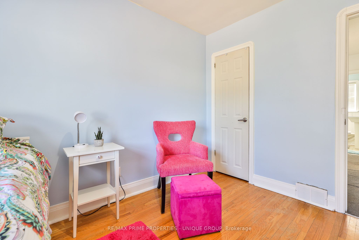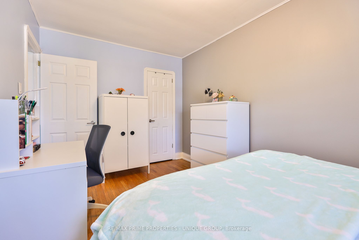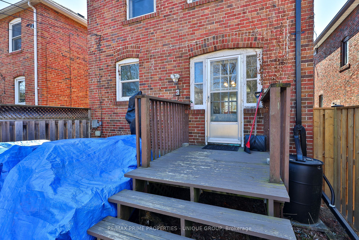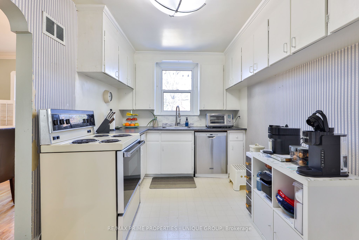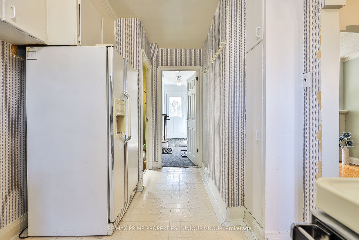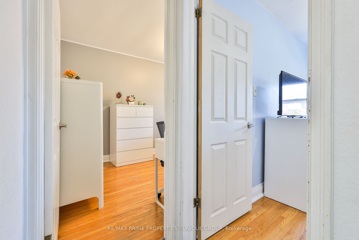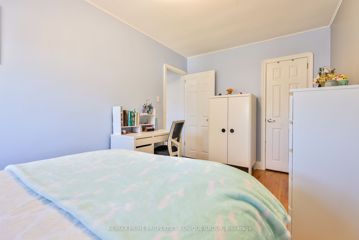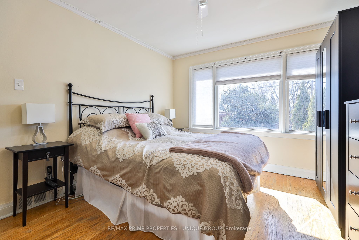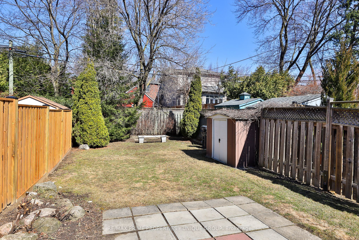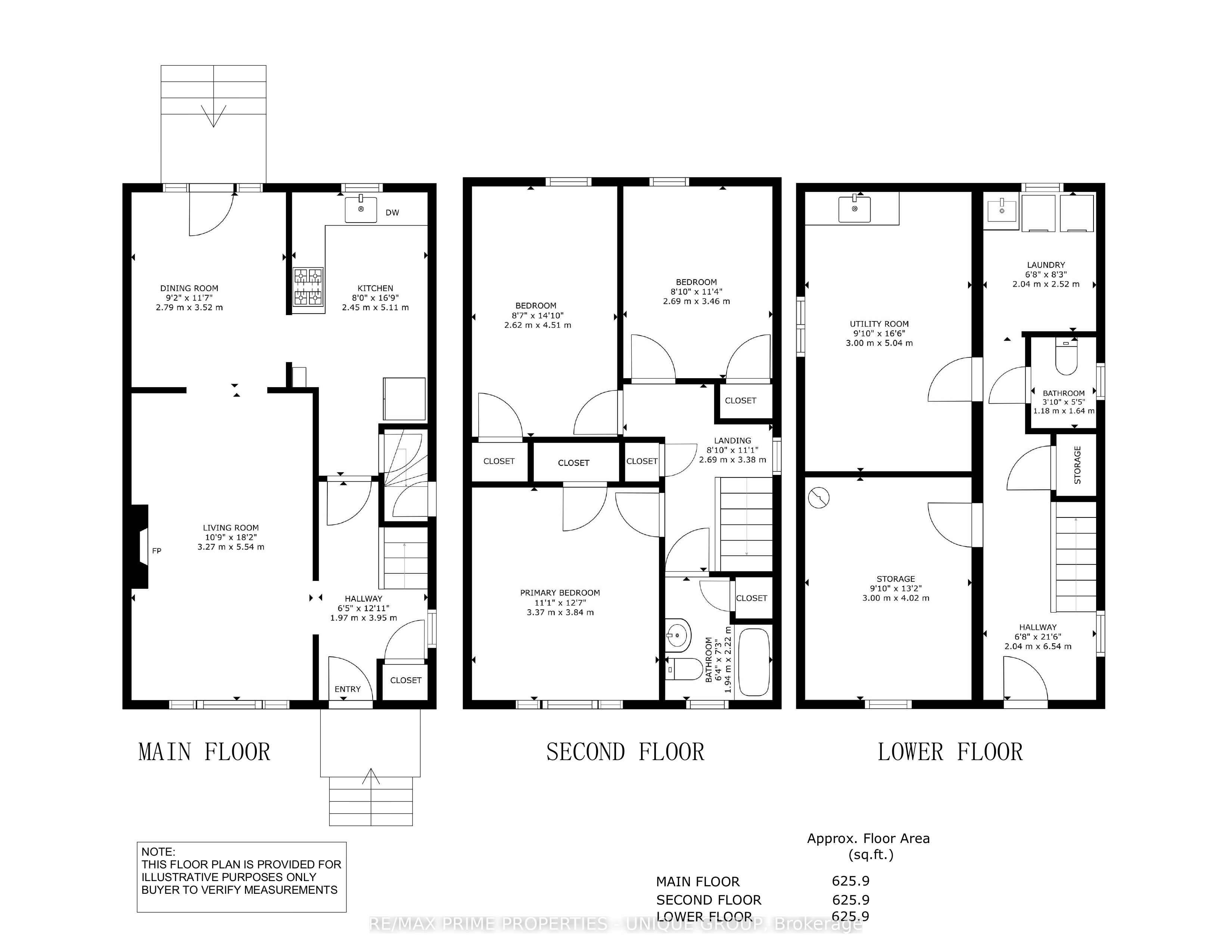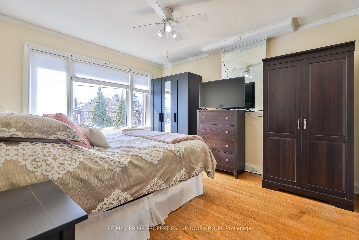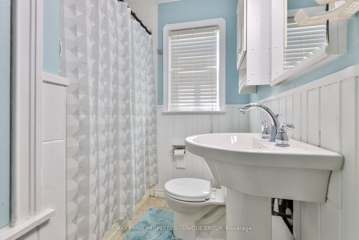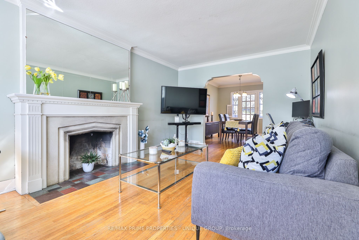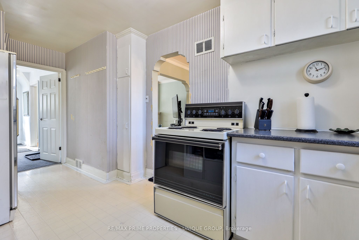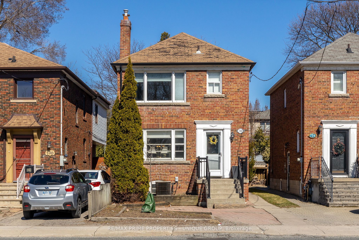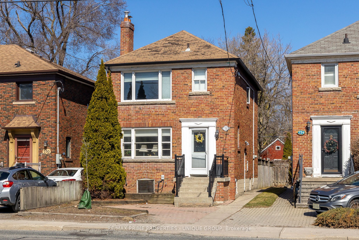
List Price: $1,299,000
732 Eglinton Avenue, Toronto C11, M4G 2K7
- By RE/MAX PRIME PROPERTIES - UNIQUE GROUP
Detached|MLS - #C12109625|New
3 Bed
2 Bath
1100-1500 Sqft.
Lot Size: 25 x 125 Feet
None Garage
Price comparison with similar homes in Toronto C11
Compared to 4 similar homes
-27.8% Lower↓
Market Avg. of (4 similar homes)
$1,798,500
Note * Price comparison is based on the similar properties listed in the area and may not be accurate. Consult licences real estate agent for accurate comparison
Room Information
| Room Type | Features | Level |
|---|---|---|
| Living Room 5.54 x 3.27 m | South View, Hardwood Floor, Fireplace | Main |
| Dining Room 3.52 x 2.79 m | Hardwood Floor, Walk-Out, North View | Main |
| Kitchen 5.11 x 2.45 m | Vinyl Floor, Overlooks Backyard, North View | Main |
| Primary Bedroom 3.84 x 3.37 m | Hardwood Floor, Closet, South View | Second |
| Bedroom 2 4.51 x 2.62 m | Hardwood Floor, Closet, Overlooks Backyard | Second |
| Bedroom 3 3.46 x 2.69 m | Hardwood Floor, Closet, Overlooks Backyard | Second |
Client Remarks
Welcome to an incredible opportunity in one of Toronto's most sought-after neighbourhoods - NORTH LEASIDE! This charming 3-bedroom classic Leaside detached home sits on a premium 25' x 125' lot, offering rare front yard parking and endless potential for families, renovators, investors and builders alike. Located within walking distance to Bayview shops & restaurants, Sunnybrook and Serena Gundy Parks and the brand new LRT - this home offers unbeatable convenience. Whether you're commuting downtown or enjoying local amenities, you'll love the lifestyle this location provides. Inside, the home features three bright bedrooms, a well-proportioned living and dining space with walkout to the back deck and a charming kitchen with opportunity to personalize, which overlooks the spacious backyard. There's a side entrance to basement that could be a rental unit once basement finished, if so desired. The private lot offers incredible possibilities with ability to build a 1291 sq ft garden suite or even redevelop into a fourplex (subject to city approval) to maximize value and living space. Families will appreciate being within the Northlea Elementary & Middle School catchment - offering highly regarded French Immersion programs and only steps to Leaside High School. It's a neighbourhood that grows with your family, providing excellent educational opportunities from kindergarten through to graduation. This property is truly flexible and filled with potential. Whether you're a first-time buyer seeking an entry into the coveted Leaside community, a renovator ready to update and modernize, or a builder/investor looking to capitalize on evolving zoning allowances, this home offers a rare opportunity to customize or redevelop to suit your vision. Don't miss your chance to secure a classic detached home in North Leaside where potential, location, and lifestyle come together beautifully. This is the one you've been waiting for!
Property Description
732 Eglinton Avenue, Toronto C11, M4G 2K7
Property type
Detached
Lot size
N/A acres
Style
2-Storey
Approx. Area
N/A Sqft
Home Overview
Last check for updates
Virtual tour
N/A
Basement information
Unfinished
Building size
N/A
Status
In-Active
Property sub type
Maintenance fee
$N/A
Year built
2024
Walk around the neighborhood
732 Eglinton Avenue, Toronto C11, M4G 2K7Nearby Places

Angela Yang
Sales Representative, ANCHOR NEW HOMES INC.
English, Mandarin
Residential ResaleProperty ManagementPre Construction
Mortgage Information
Estimated Payment
$0 Principal and Interest
 Walk Score for 732 Eglinton Avenue
Walk Score for 732 Eglinton Avenue

Book a Showing
Tour this home with Angela
Frequently Asked Questions about Eglinton Avenue
Recently Sold Homes in Toronto C11
Check out recently sold properties. Listings updated daily
See the Latest Listings by Cities
1500+ home for sale in Ontario

