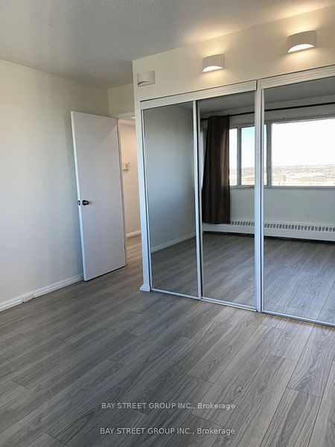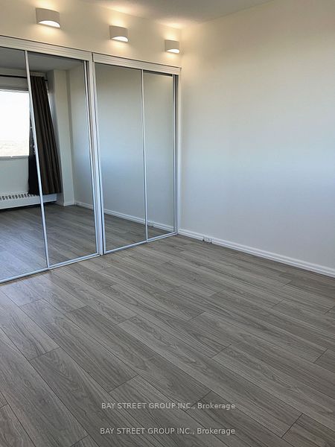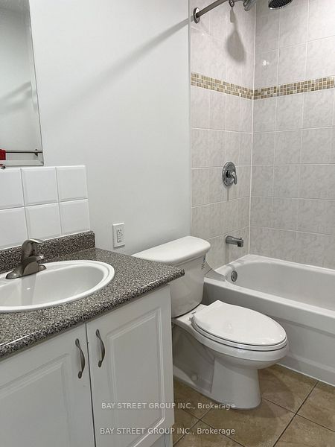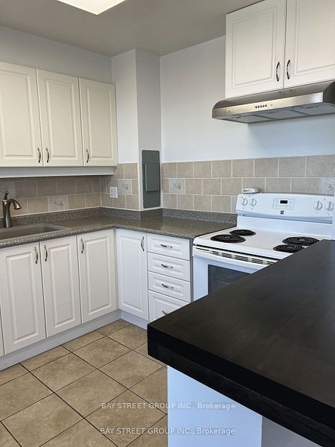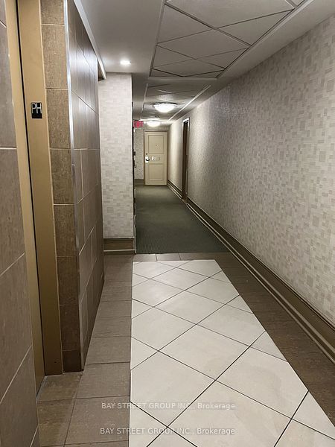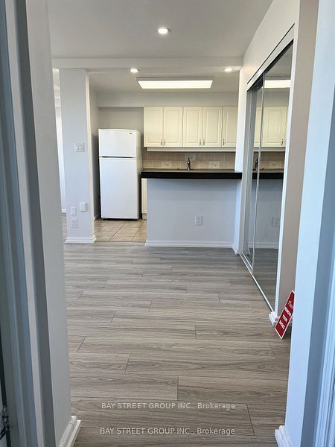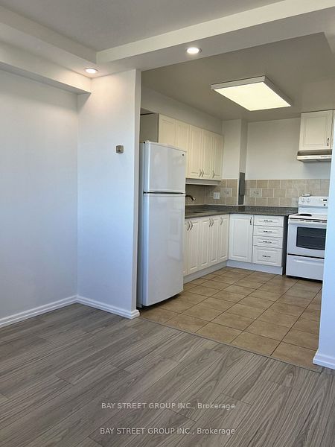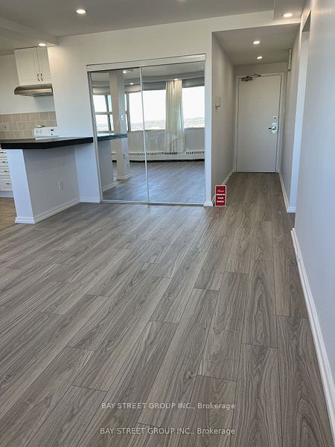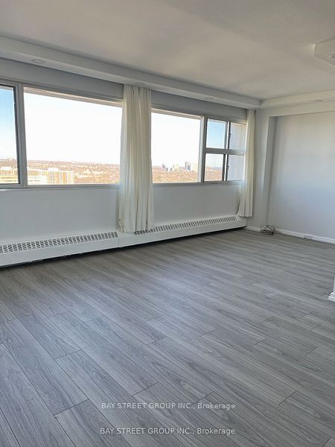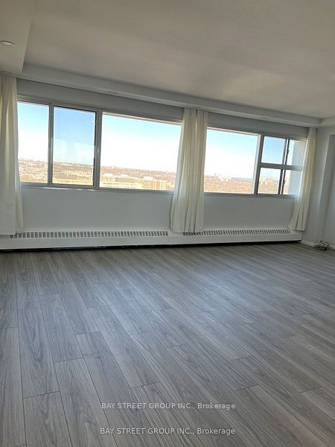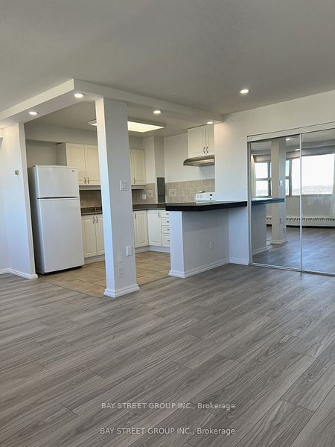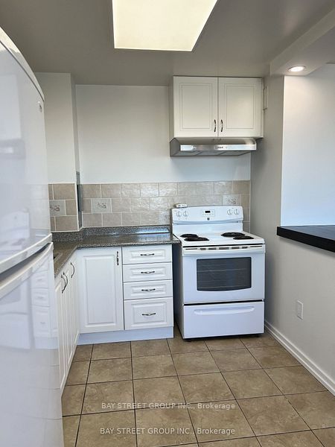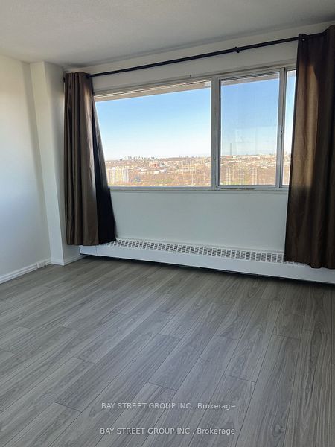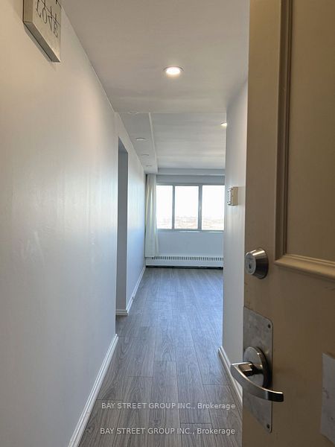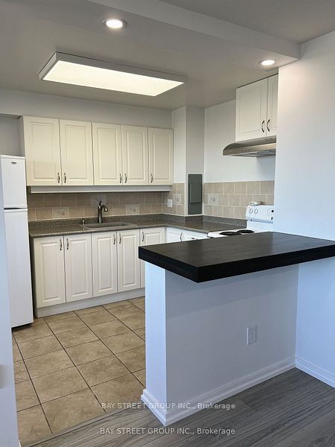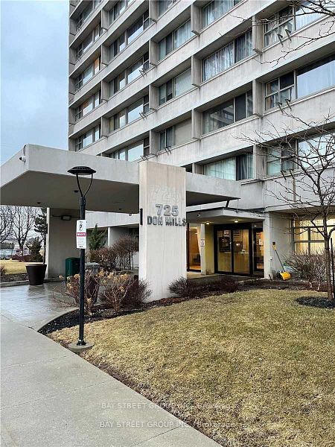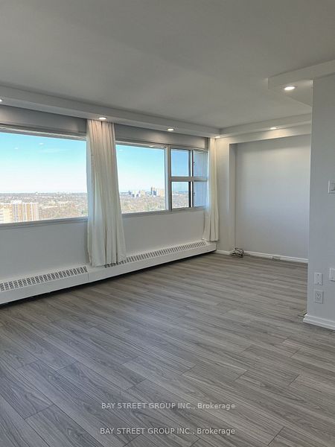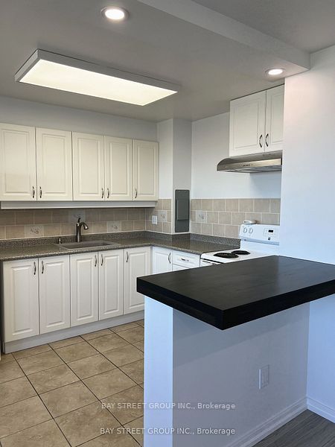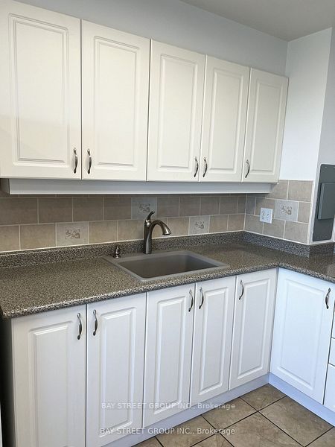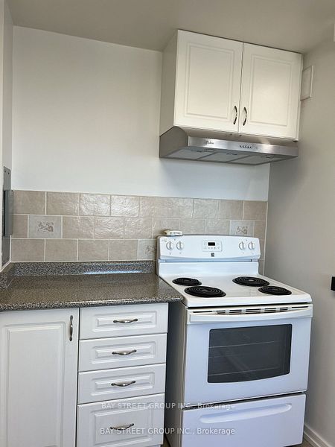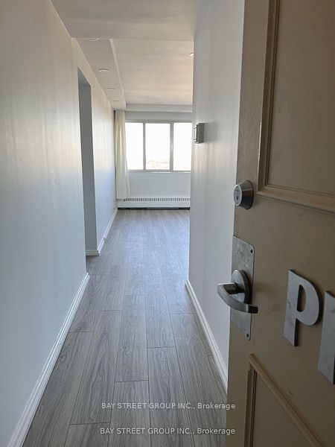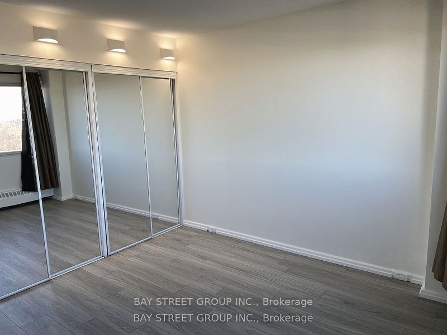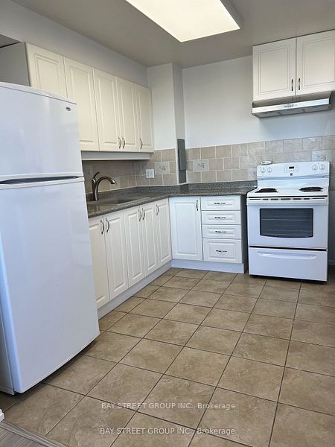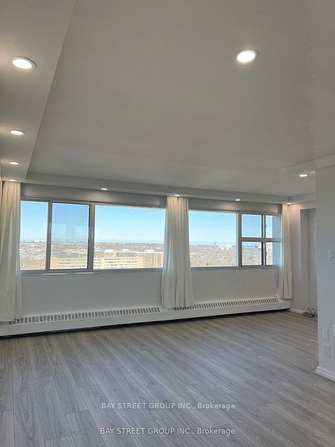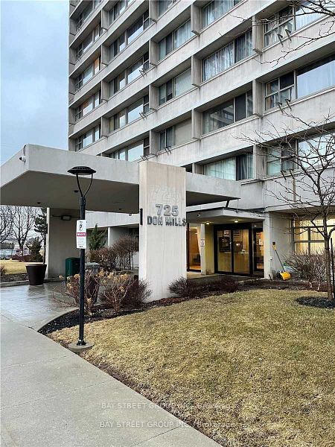
List Price: $2,200 /mo12% reduced
725 Don Mills Road, Toronto C11, M3C 1S6
- By BAY STREET GROUP INC.
Condo Apartment|MLS - #C11931104|Price Change
1 Bed
1 Bath
600-699 Sqft.
Underground Garage
Room Information
| Room Type | Features | Level |
|---|---|---|
| Living Room 5.28 x 3.55 m | Laminate, Combined w/Dining, East View | Main |
| Dining Room 2.94 x 2.59 m | Parquet, Combined w/Living, Open Concept | Main |
| Kitchen 3.29 x 2.41 m | Tile Floor, Eat-in Kitchen, Separate Room | Main |
| Primary Bedroom 3.55 x 3.13 m | Parquet, Double Closet, East View | Main |
Client Remarks
ALL INCLUSIVE BRAND NEW TOP TO BOTTOM RENOVATION This Sun-Drenched, Meticulously Designed One-Bedroom Penthouse Situated Offers An Indescribable Living Experience. The Large, Well-Defined Living & Dining Rooms Are An Entertainers Dream & Promote Social Circulation, Featuring Jaw-Dropping Unobstructed East Views Which Draw An Abundance Of Natural Light Throughout. The Spacious, Eat-In Kitchen Provides Full-Sized Appliances And Ample Storage & Preparation Space. The Spacious East-Facing Primary Bedroom Retreat Features A Full-Height Double Closet.Unbeatable Location, Easy Access To The Downtown Core. **EXTRAS** New Floor,New Paint,Upgrade New Kitchen,New Kitchen Cabinets and Range Hood,New Breakfast Island, A lot of New lights in and out, Smooth Ceiling, Upgrade Washroom. New Window Curtains
Property Description
725 Don Mills Road, Toronto C11, M3C 1S6
Property type
Condo Apartment
Lot size
N/A acres
Style
Apartment
Approx. Area
N/A Sqft
Home Overview
Last check for updates
Virtual tour
N/A
Basement information
None
Building size
N/A
Status
In-Active
Property sub type
Maintenance fee
$N/A
Year built
--
Amenities
Bike Storage
Exercise Room
Indoor Pool
Recreation Room
Visitor Parking
Walk around the neighborhood
725 Don Mills Road, Toronto C11, M3C 1S6Nearby Places

Shally Shi
Sales Representative, Dolphin Realty Inc
English, Mandarin
Residential ResaleProperty ManagementPre Construction
 Walk Score for 725 Don Mills Road
Walk Score for 725 Don Mills Road

Book a Showing
Tour this home with Shally
Frequently Asked Questions about Don Mills Road
Recently Sold Homes in Toronto C11
Check out recently sold properties. Listings updated daily
No Image Found
Local MLS®️ rules require you to log in and accept their terms of use to view certain listing data.
No Image Found
Local MLS®️ rules require you to log in and accept their terms of use to view certain listing data.
No Image Found
Local MLS®️ rules require you to log in and accept their terms of use to view certain listing data.
No Image Found
Local MLS®️ rules require you to log in and accept their terms of use to view certain listing data.
No Image Found
Local MLS®️ rules require you to log in and accept their terms of use to view certain listing data.
No Image Found
Local MLS®️ rules require you to log in and accept their terms of use to view certain listing data.
No Image Found
Local MLS®️ rules require you to log in and accept their terms of use to view certain listing data.
No Image Found
Local MLS®️ rules require you to log in and accept their terms of use to view certain listing data.
Check out 100+ listings near this property. Listings updated daily
See the Latest Listings by Cities
1500+ home for sale in Ontario
