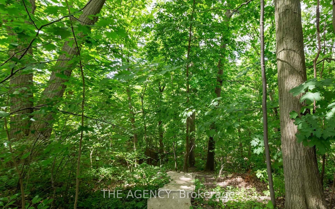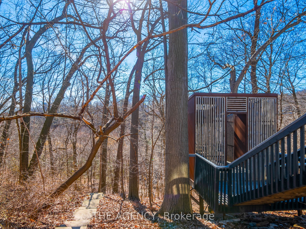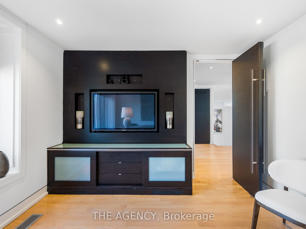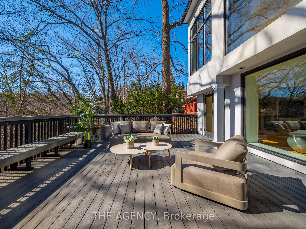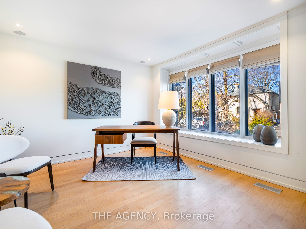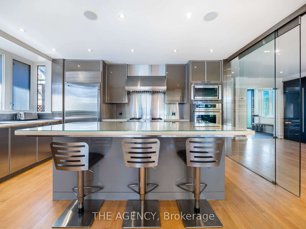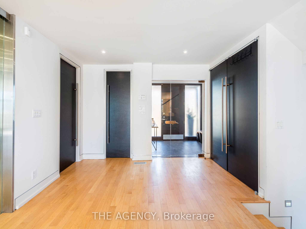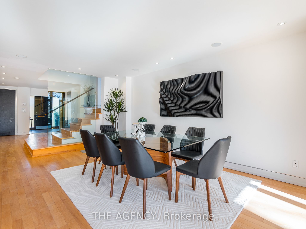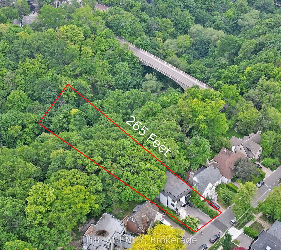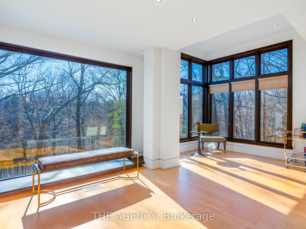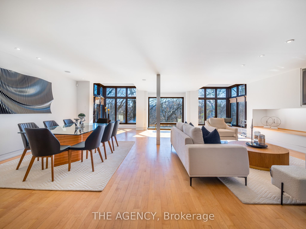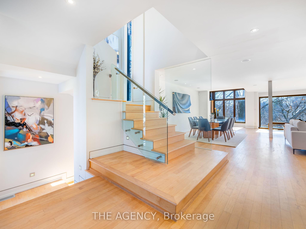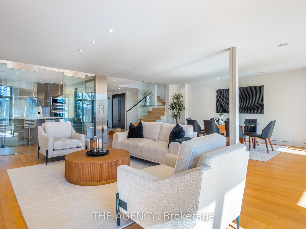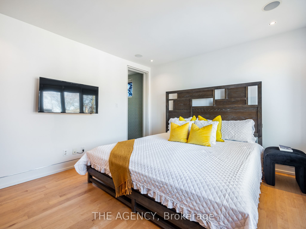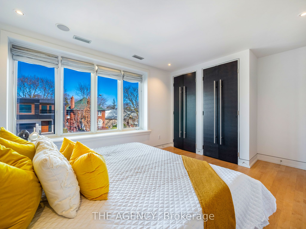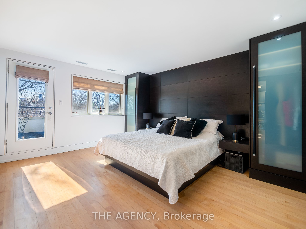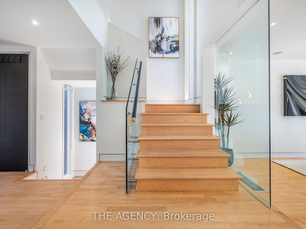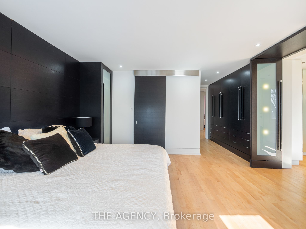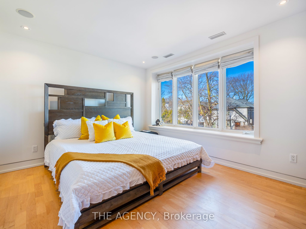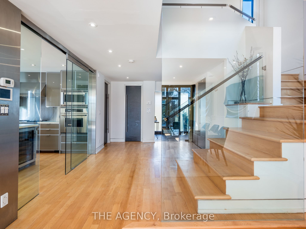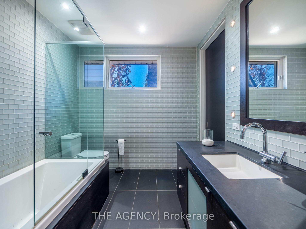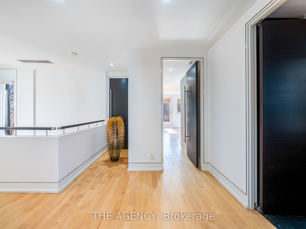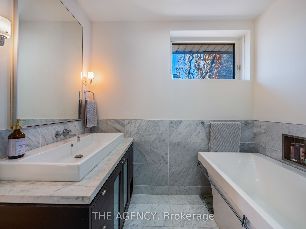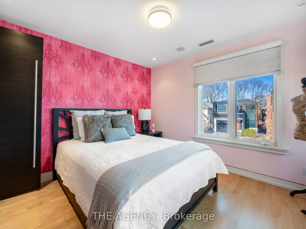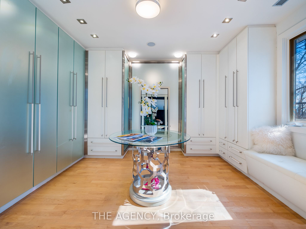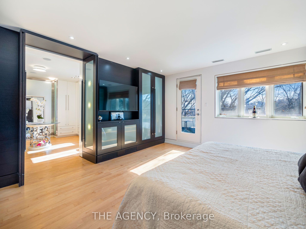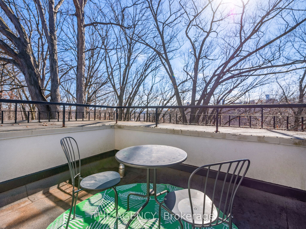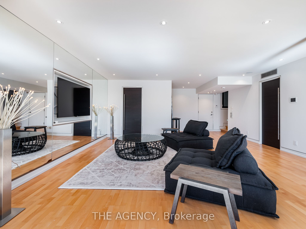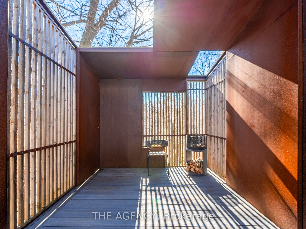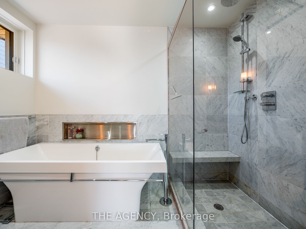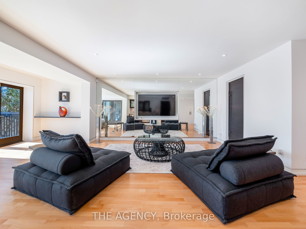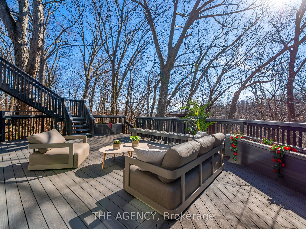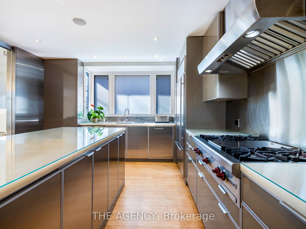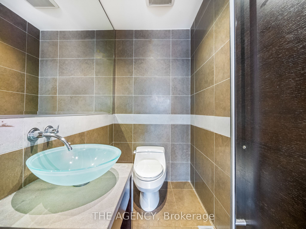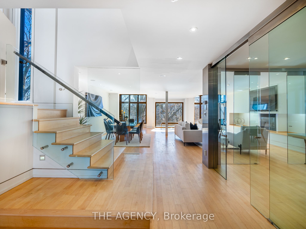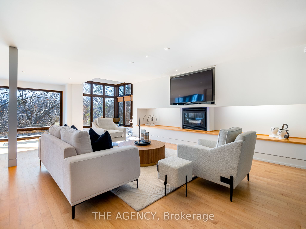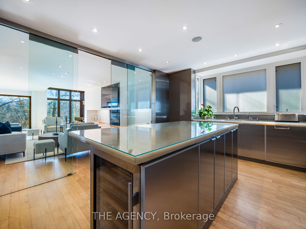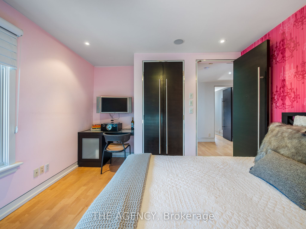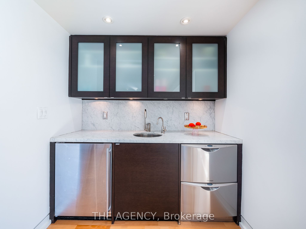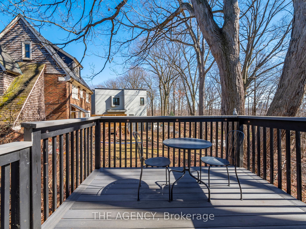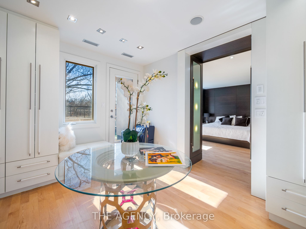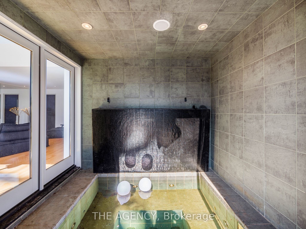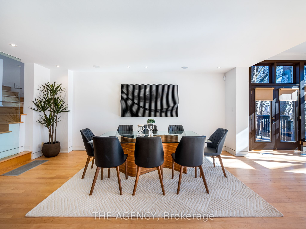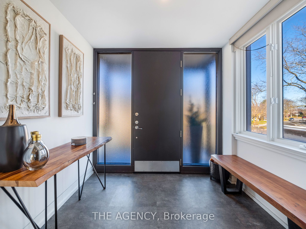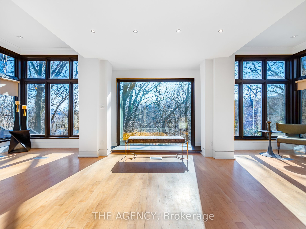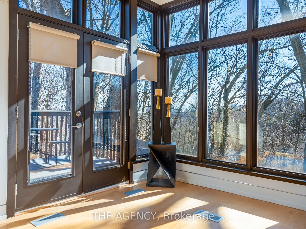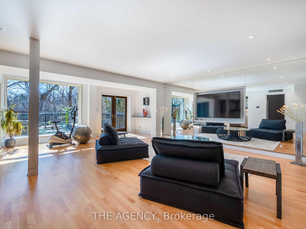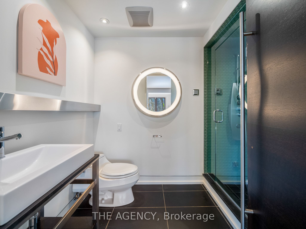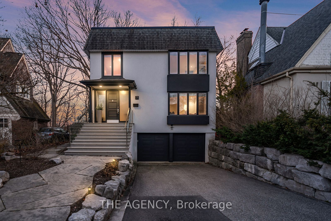
List Price: $4,488,000
7 Douglas Crescent, Toronto C11, M4W 2E6
- By THE AGENCY
Detached|MLS - #C12124952|New
4 Bed
4 Bath
3500-5000 Sqft.
Lot Size: 40 x 265 Feet
Attached Garage
Price comparison with similar homes in Toronto C11
Compared to 1 similar home
79.9% Higher↑
Market Avg. of (1 similar homes)
$2,495,000
Note * Price comparison is based on the similar properties listed in the area and may not be accurate. Consult licences real estate agent for accurate comparison
Room Information
| Room Type | Features | Level |
|---|---|---|
| Kitchen 4.04 x 3.71 m | Centre Island, Hardwood Floor, B/I Appliances | Main |
| Living Room 8.38 x 8.28 m | Combined w/Dining, Gas Fireplace, Window Floor to Ceiling | Main |
| Dining Room 8.38 x 8.28 m | Combined w/Living, Hardwood Floor, West View | Main |
| Primary Bedroom 4.47 x 4.34 m | Hardwood Floor, Ensuite Bath, His and Hers Closets | Second |
| Bedroom 2 3.94 x 3.35 m | East View, Ensuite Bath, B/I Closet | Second |
| Bedroom 3 3.45 x 3.35 m | B/I Desk, East View, Hardwood Floor | Second |
Client Remarks
Discover an exceptional opportunity on a remarkable 265-foot-deep lot, tucked away in the prestigious Governors Bridge pocket of Leaside/Rosedale. Backing onto a serene ravine, this home is a front-row seat to the beauty of all four seasons, with expansive floor-to-ceiling windows framing nature on every level. Designed with modern sophistication, it offers the perfect harmony of luxury and natural tranquility. Spanning over 4,000 square feet of refined living space, this residence is an urban sanctuary. The chefs kitchen, anchored by a striking onyx island, is both functional and showstopping. Maple hardwood floors run throughout, while heated bathroom floors and front steps elevate comfort year-round. The primary suite is a true private escape, featuring a spa-like ensuite, and the walkout lower level connects effortlessly to the ravine, creating a seamless indoor-outdoor experience. Steps from scenic trails at the Brickworks and Chorley Park, the location encourages an active, nature-connected lifestyle. And for the ultimate in relaxation and entertaining? The indoor/outdoor hot tub brings it all together. This architectural gem is truly one-of-a-kind. (Currently home is rented for $12,500 a month)
Property Description
7 Douglas Crescent, Toronto C11, M4W 2E6
Property type
Detached
Lot size
N/A acres
Style
2-Storey
Approx. Area
N/A Sqft
Home Overview
Last check for updates
Virtual tour
N/A
Basement information
Finished with Walk-Out,Full
Building size
N/A
Status
In-Active
Property sub type
Maintenance fee
$N/A
Year built
--
Walk around the neighborhood
7 Douglas Crescent, Toronto C11, M4W 2E6Nearby Places

Angela Yang
Sales Representative, ANCHOR NEW HOMES INC.
English, Mandarin
Residential ResaleProperty ManagementPre Construction
Mortgage Information
Estimated Payment
$0 Principal and Interest
 Walk Score for 7 Douglas Crescent
Walk Score for 7 Douglas Crescent

Book a Showing
Tour this home with Angela
Frequently Asked Questions about Douglas Crescent
Recently Sold Homes in Toronto C11
Check out recently sold properties. Listings updated daily
See the Latest Listings by Cities
1500+ home for sale in Ontario
