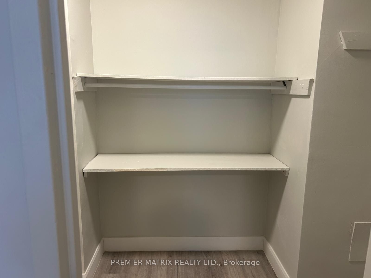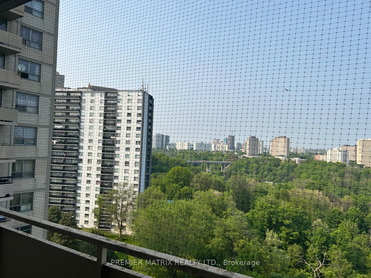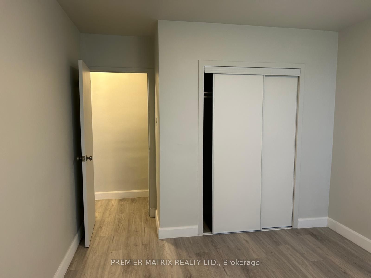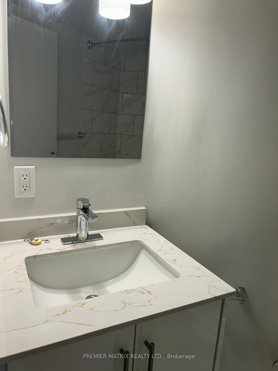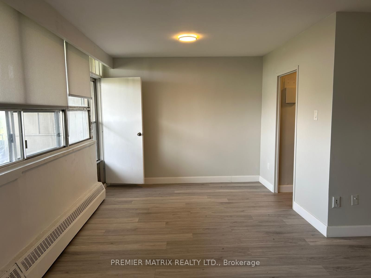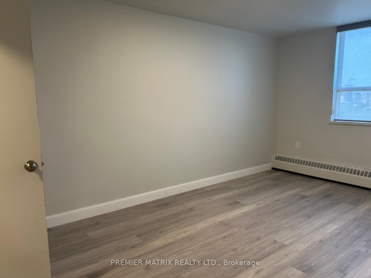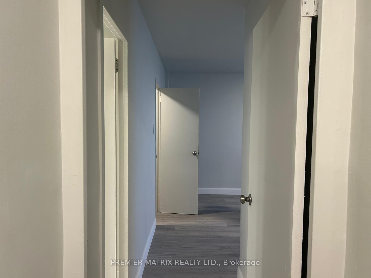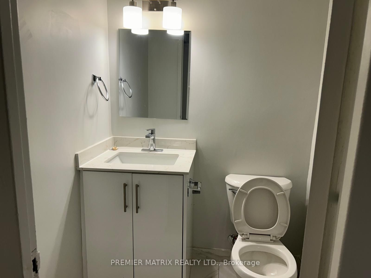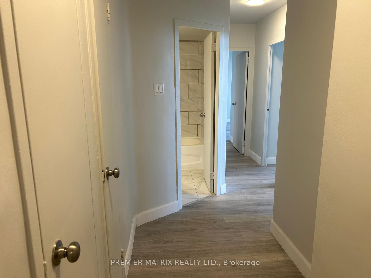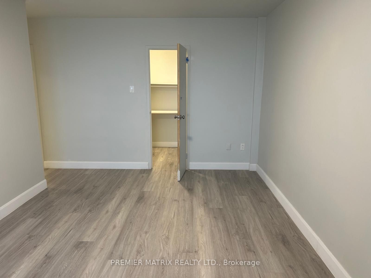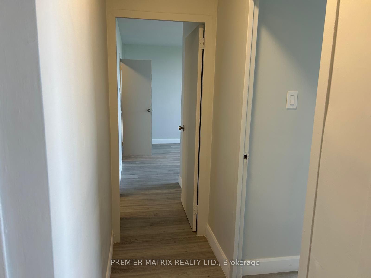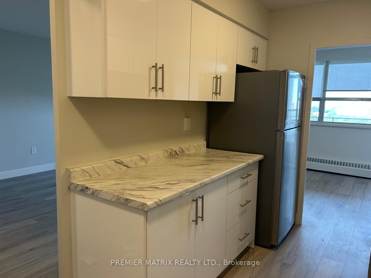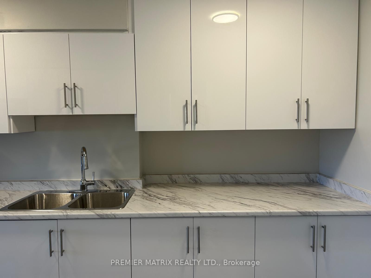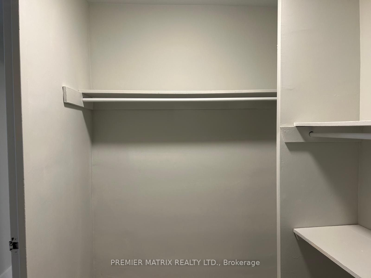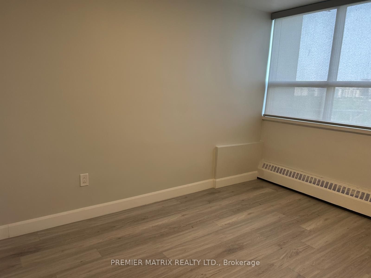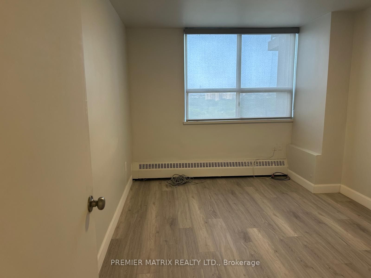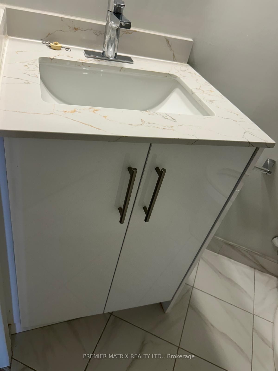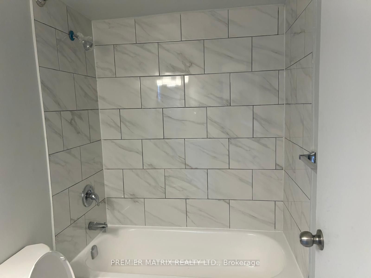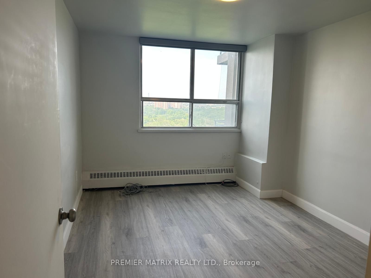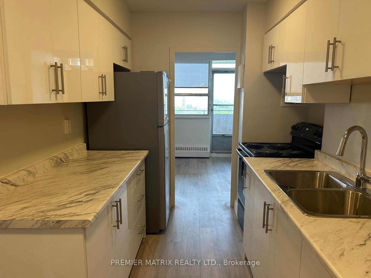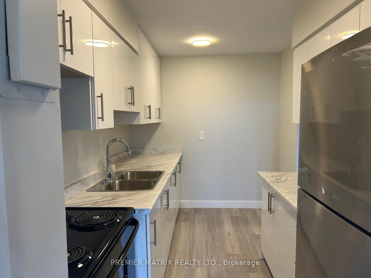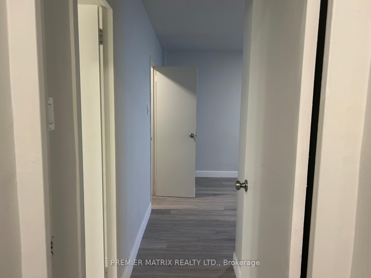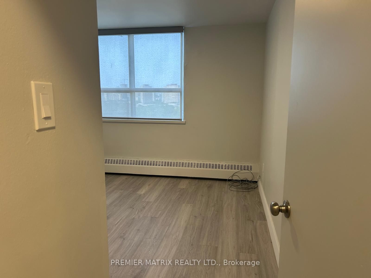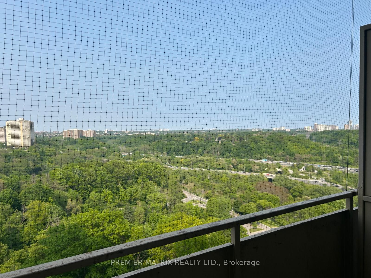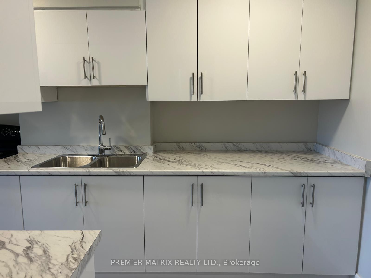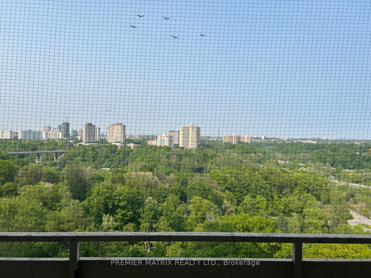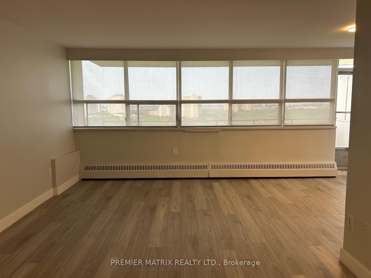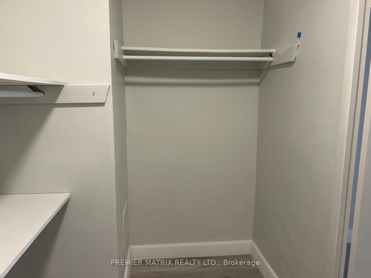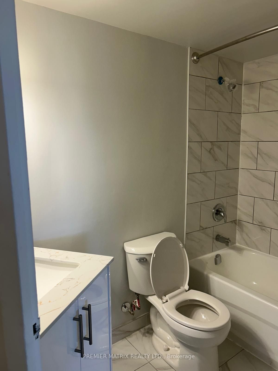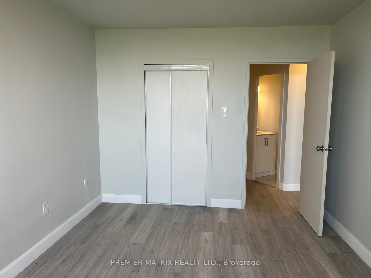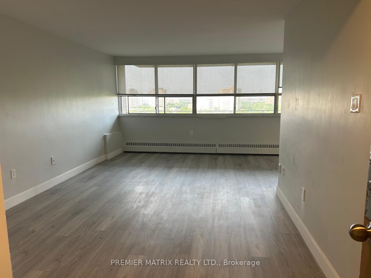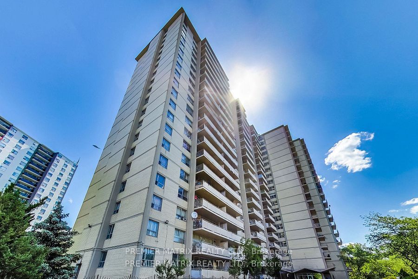
List Price: $3,495 /mo
65 Thorncliffe Park Drive, Toronto C11, M4H 1L2
- By PREMIER MATRIX REALTY LTD.
Condo Apartment|MLS - #C12194291|New
3 Bed
2 Bath
1000-1199 Sqft.
None Garage
Room Information
| Room Type | Features | Level |
|---|---|---|
| Living Room 0 x 0 m | Combined w/Dining, Laminate | Ground |
| Dining Room 0 x 0 m | Balcony, Laminate | Ground |
| Kitchen 0 x 0 m | Breakfast Area, Tile Floor, Backsplash | Ground |
| Bedroom 0 x 0 m | Laminate, Walk-In Closet(s), Window | Ground |
| Bedroom 2 0 x 0 m | Laminate, Closet, Window | Ground |
| Bedroom 3 0 x 0 m | Laminate, Closet | Ground |
Client Remarks
Fully Renovated Large 1,000+ sqft 3 Bedroom Suite In East York's Vibrant Thorncliffe Park Community! Walk to Schools, Transit, Shopping, And Much Much More! Brand New Kitchen, Bathroom, New Kitchen Appliances, New Laminate Flooring Throughout! Walking Distance To The Future Home Of The New Ontario Line Subway - Thorncliffe Park Station!
Property Description
65 Thorncliffe Park Drive, Toronto C11, M4H 1L2
Property type
Condo Apartment
Lot size
N/A acres
Style
Apartment
Approx. Area
N/A Sqft
Home Overview
Last check for updates
Virtual tour
N/A
Basement information
None
Building size
N/A
Status
In-Active
Property sub type
Maintenance fee
$N/A
Year built
--
Walk around the neighborhood
65 Thorncliffe Park Drive, Toronto C11, M4H 1L2Nearby Places

Angela Yang
Sales Representative, ANCHOR NEW HOMES INC.
English, Mandarin
Residential ResaleProperty ManagementPre Construction
 Walk Score for 65 Thorncliffe Park Drive
Walk Score for 65 Thorncliffe Park Drive

Book a Showing
Tour this home with Angela
Frequently Asked Questions about Thorncliffe Park Drive
Recently Sold Homes in Toronto C11
Check out recently sold properties. Listings updated daily
See the Latest Listings by Cities
1500+ home for sale in Ontario
