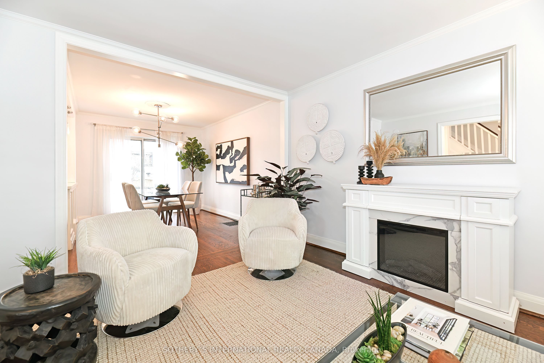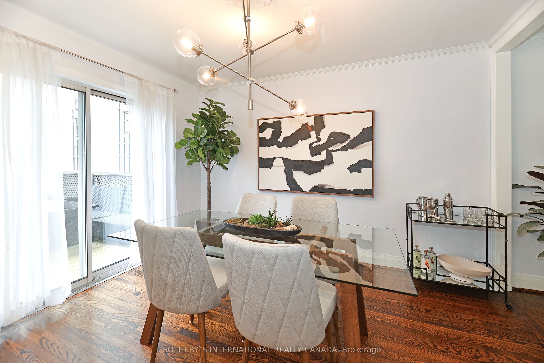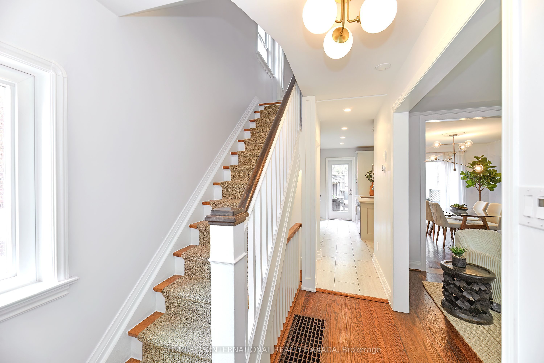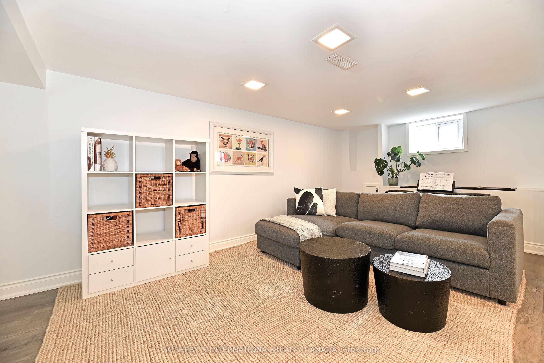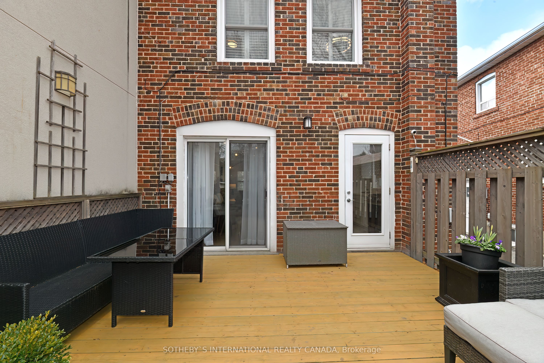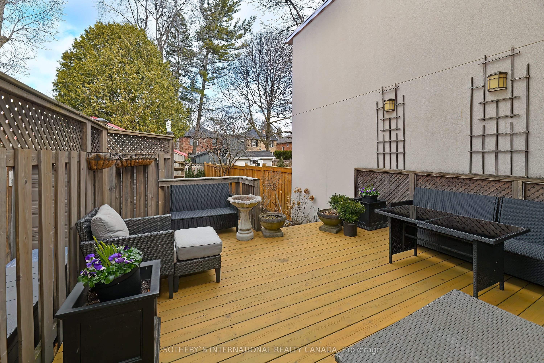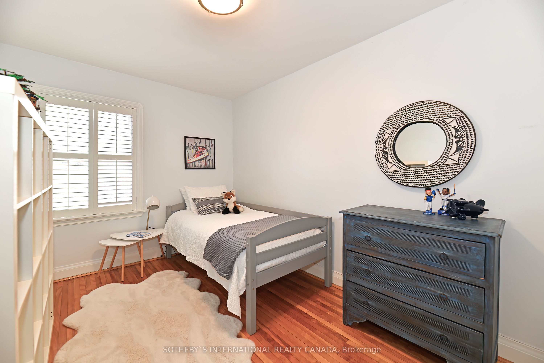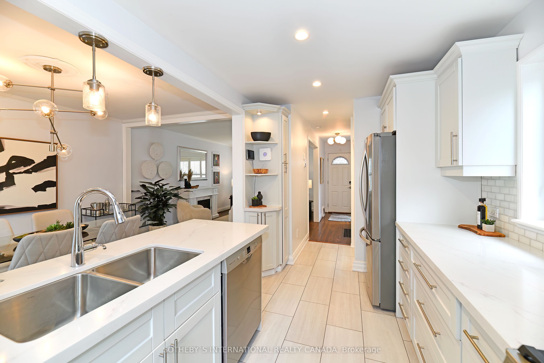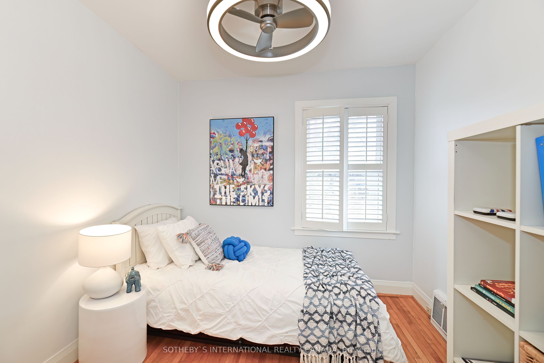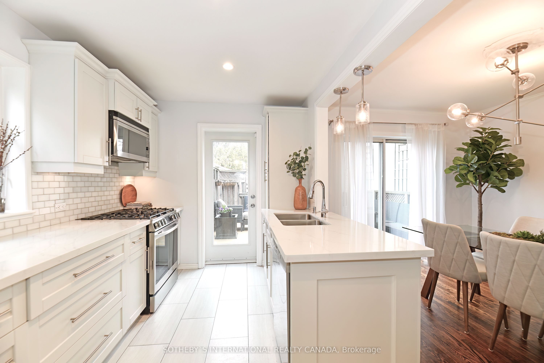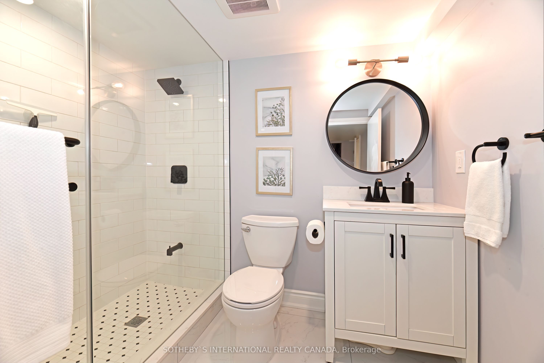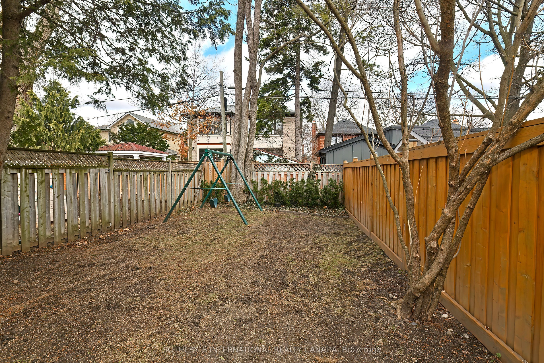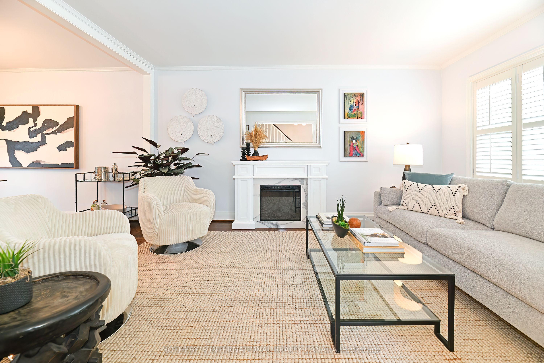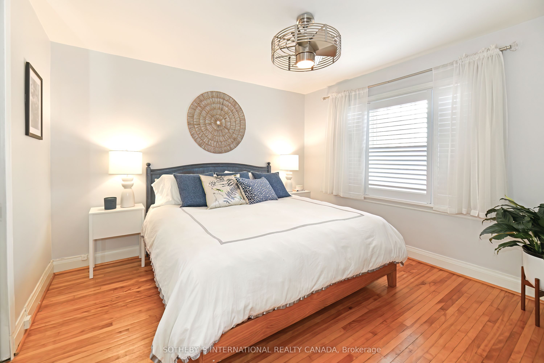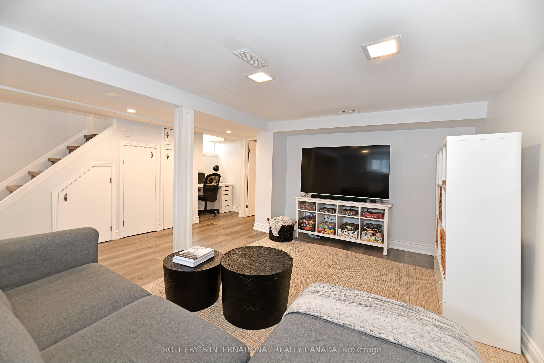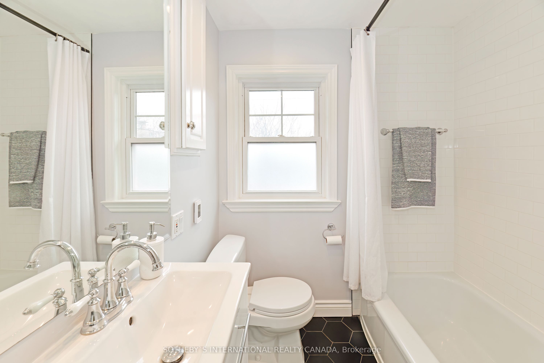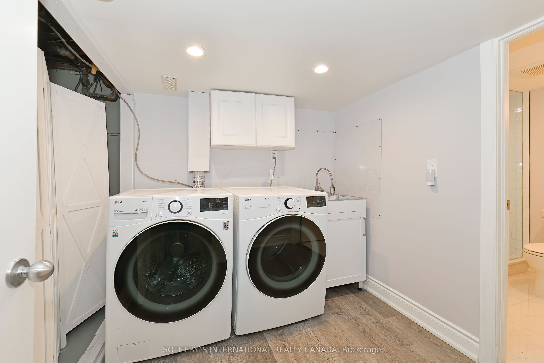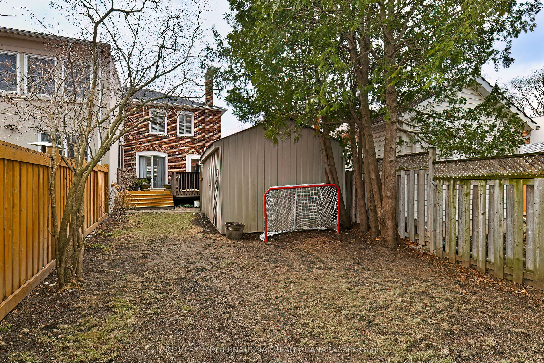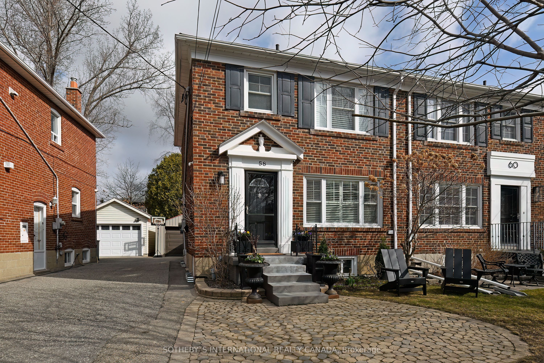
List Price: $1,495,000
58 Thursfield Crescent, Toronto C11, M4G 2N5
- By SOTHEBY`S INTERNATIONAL REALTY CANADA
Semi-Detached |MLS - #C12043954|New
3 Bed
3 Bath
Detached Garage
Room Information
| Room Type | Features | Level |
|---|---|---|
| Living Room 4.57 x 3.35 m | Hardwood Floor, Electric Fireplace, Open Concept | Main |
| Dining Room 3.73 x 2.84 m | Formal Rm, Hardwood Floor, W/O To Deck | Main |
| Kitchen 3.73 x 2.44 m | W/O To Deck, Quartz Counter, Stainless Steel Appl | Main |
| Primary Bedroom 3.61 x 3.35 m | Hardwood Floor, Double Closet, California Shutters | Second |
| Bedroom 2 4.01 x 2.64 m | Hardwood Floor, Closet, Window | Second |
| Bedroom 3 2.95 x 2.67 m | Hardwood Floor, Closet, 4 Pc Bath | Second |
Client Remarks
What an opportunity! Nestled on a quiet, tree-lined street in North Leaside, this attractively renovated home is set in a family-friendly neighbourhood. The current owners have renovated it with style and flair, allowing the new owner to move in and enjoy! The living and dining areas are open and bright, with a walkout to an expansive deck featuring a gas line for the BBQ and a fully fenced, peaceful outdoor living space. The kitchen is open to the dining room and has been freshly renovated with Caesarstone countertops and newer upscale appliances. On the upper level, three well-proportioned bedrooms all feature hardwood floors. The primary bedroom offers large, bright windows, California shutters, and a double closet. The modernized 4-piece bath includes heated floors. The lower level has also been attractively renovated, featuring a spacious family room with bright above-grade windows, a powder room, spa-like bath with heated floors, and a laundry room with recently updated appliances. A host of recent updates and improvements include roof shingles, furnace and air conditioning unit, replaced with-in approximately the past 5 years, allowing peace of mind for the new owners. Excellent schools nearby include Northlea Elementary/Middle School, Leaside High, and easy access to private schools via public transit (including LRT). You don't need to venture out of the area to enjoy great amenities, including Serena Gundy Park, as well as nearby restaurants and shops.
Property Description
58 Thursfield Crescent, Toronto C11, M4G 2N5
Property type
Semi-Detached
Lot size
N/A acres
Style
2-Storey
Approx. Area
N/A Sqft
Home Overview
Last check for updates
Virtual tour
N/A
Basement information
Finished
Building size
N/A
Status
In-Active
Property sub type
Maintenance fee
$N/A
Year built
--
Walk around the neighborhood
58 Thursfield Crescent, Toronto C11, M4G 2N5Nearby Places

Shally Shi
Sales Representative, Dolphin Realty Inc
English, Mandarin
Residential ResaleProperty ManagementPre Construction
Mortgage Information
Estimated Payment
$0 Principal and Interest
 Walk Score for 58 Thursfield Crescent
Walk Score for 58 Thursfield Crescent

Book a Showing
Tour this home with Shally
Frequently Asked Questions about Thursfield Crescent
Recently Sold Homes in Toronto C11
Check out recently sold properties. Listings updated daily
No Image Found
Local MLS®️ rules require you to log in and accept their terms of use to view certain listing data.
No Image Found
Local MLS®️ rules require you to log in and accept their terms of use to view certain listing data.
No Image Found
Local MLS®️ rules require you to log in and accept their terms of use to view certain listing data.
No Image Found
Local MLS®️ rules require you to log in and accept their terms of use to view certain listing data.
No Image Found
Local MLS®️ rules require you to log in and accept their terms of use to view certain listing data.
No Image Found
Local MLS®️ rules require you to log in and accept their terms of use to view certain listing data.
No Image Found
Local MLS®️ rules require you to log in and accept their terms of use to view certain listing data.
No Image Found
Local MLS®️ rules require you to log in and accept their terms of use to view certain listing data.
Check out 100+ listings near this property. Listings updated daily
See the Latest Listings by Cities
1500+ home for sale in Ontario
