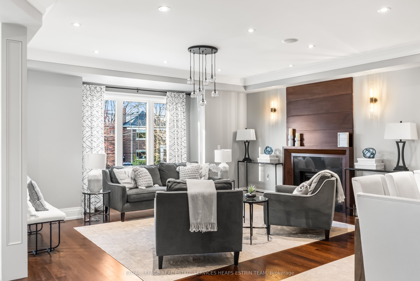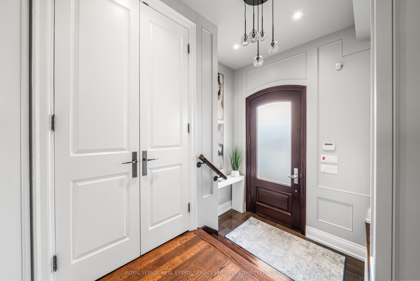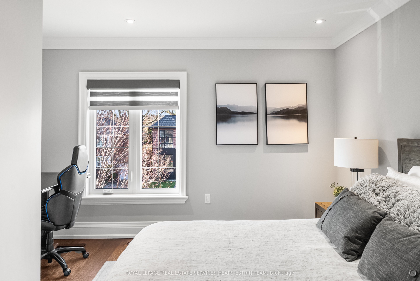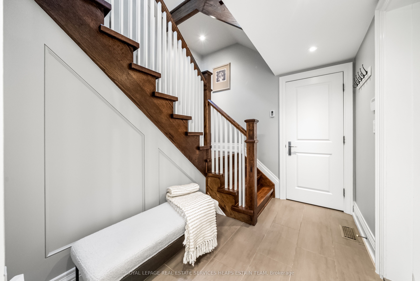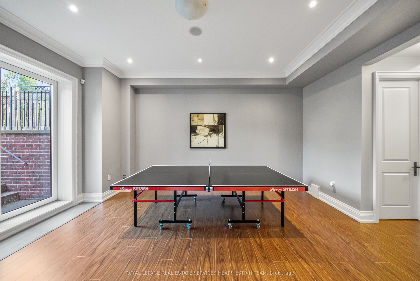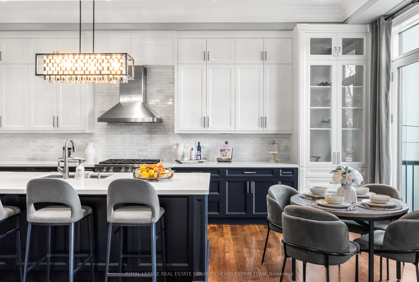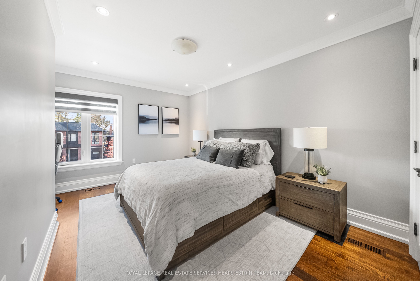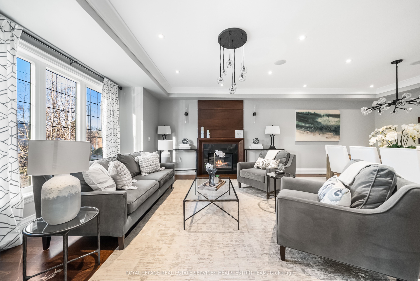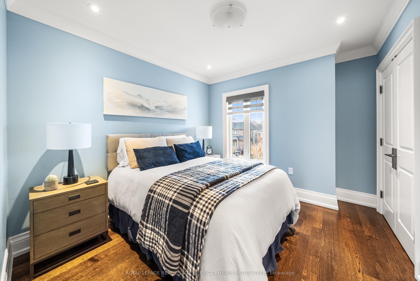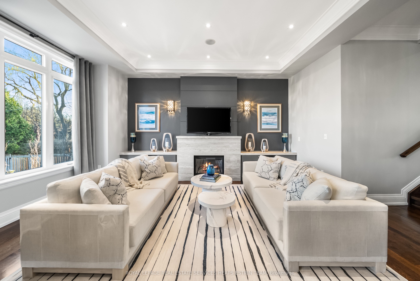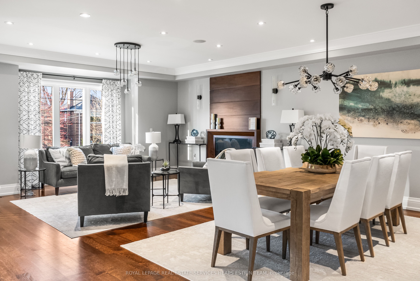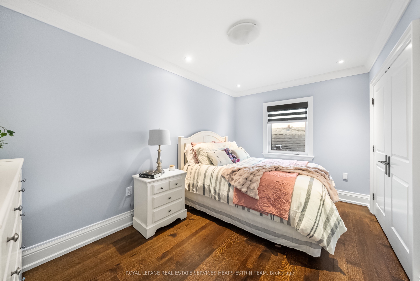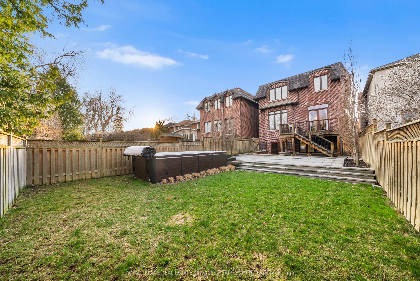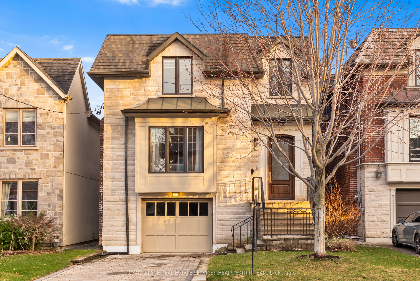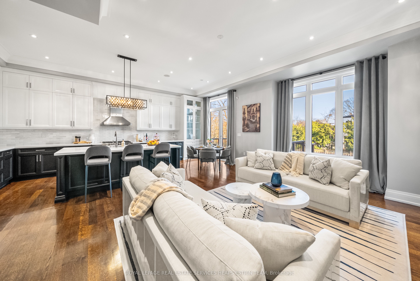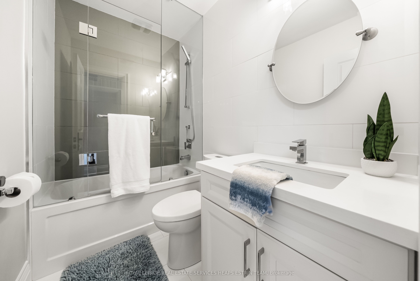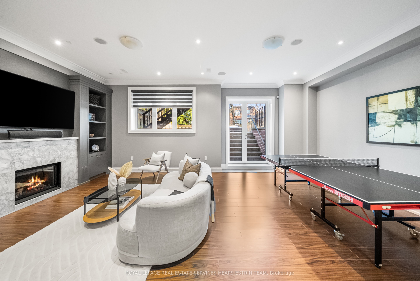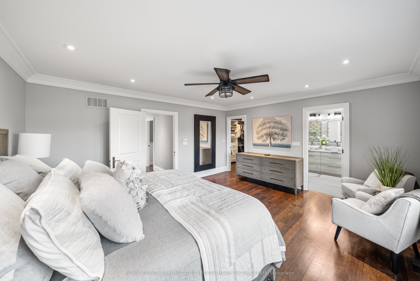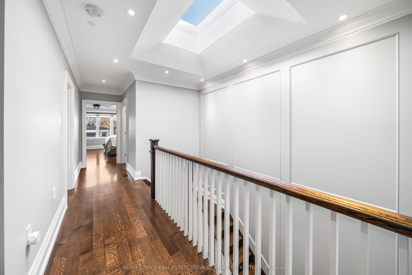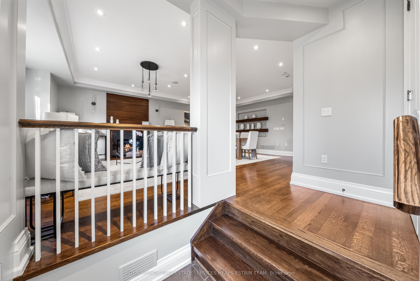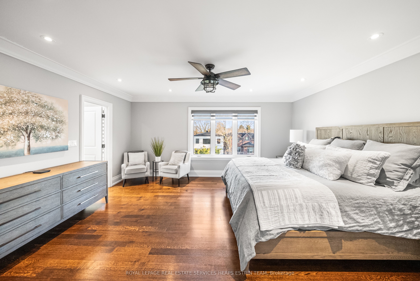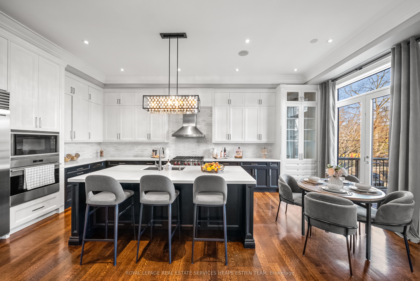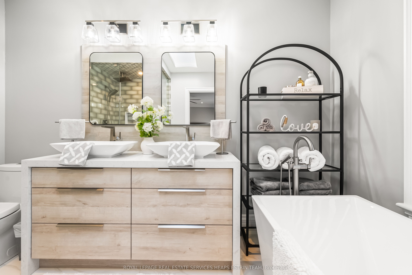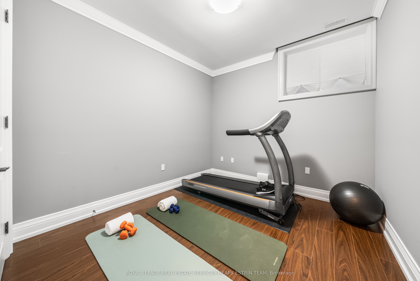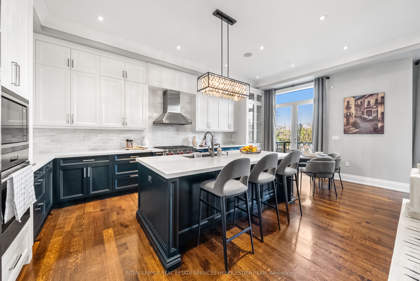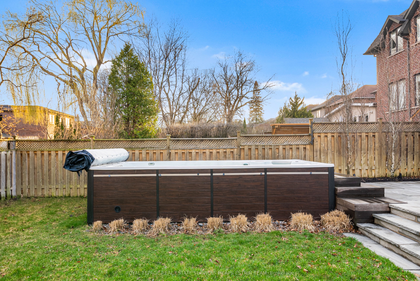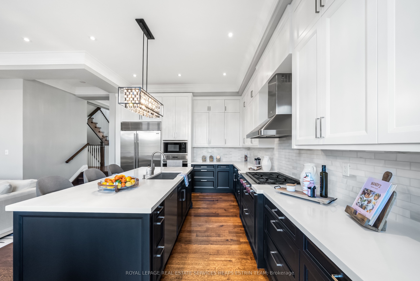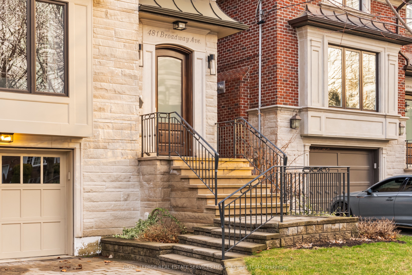
List Price: $3,549,000
481 Broadway Avenue, Toronto C11, M4G 2R4
- By ROYAL LEPAGE REAL ESTATE SERVICES HEAPS ESTRIN TEAM
Detached|MLS - #C12096632|New
5 Bed
5 Bath
2500-3000 Sqft.
Lot Size: 33 x 135 Feet
Built-In Garage
Price comparison with similar homes in Toronto C11
Compared to 13 similar homes
-9.4% Lower↓
Market Avg. of (13 similar homes)
$3,918,038
Note * Price comparison is based on the similar properties listed in the area and may not be accurate. Consult licences real estate agent for accurate comparison
Room Information
| Room Type | Features | Level |
|---|---|---|
| Living Room 5.15 x 4.6 m | Hardwood Floor, Fireplace, Overlooks Dining | Main |
| Dining Room 5.66 x 3.28 m | Hardwood Floor, Recessed Lighting, B/I Shelves | Main |
| Kitchen 4.29 x 4.32 m | Centre Island, Stainless Steel Appl, Stone Counters | Main |
| Primary Bedroom 5.13 x 4.5 m | 5 Pc Ensuite, Walk-In Closet(s), Hardwood Floor | Second |
| Bedroom 2 4.49 x 2.72 m | 3 Pc Ensuite, B/I Closet, Hardwood Floor | Second |
| Bedroom 3 3.81 x 5.05 m | B/I Closet, Hardwood Floor, Overlooks Frontyard | Second |
| Bedroom 4 2.97 x 3.02 m | B/I Closet, Hardwood Floor, Overlooks Frontyard | Second |
| Bedroom 5 3.37 x 3.1 m | Vinyl Floor, Window, B/I Closet | Lower |
Client Remarks
Welcome to 481 Broadway Avenue, a four-plus-one-bedroom, five-bathroom family home in one of Toronto's most sought-after neighbourhoods in North Leaside. Rebuilt in 2014 and offering nearly 3,500 square feet of total living space, this home offers sophistication and timeless charm. The natural stone façade and stone-paved driveway lead to a custom-built garage, with graceful steps to an inviting entryway. Inside, the living room is bathed in natural light with hardwood floors and a sleek wood-panelled gas fireplace. The kitchen features striking cabinetry, Caesarstone countertops, and top-tier appliances, while the adjacent family room is ideal for relaxing. Upstairs, four spacious bedrooms and three bathrooms await, including a serene primary suite with treetop views and a spa-like ensuite. The basement offers a bright recreation room, built-in speakers, and a games area, while a fifth bedroom, currently set up as a home gym, and a three-piece bathroom add versatility to the space. With ample parking and proximity to top schools, parks, and transit, this home is perfectly suited for urban families.
Property Description
481 Broadway Avenue, Toronto C11, M4G 2R4
Property type
Detached
Lot size
N/A acres
Style
2-Storey
Approx. Area
N/A Sqft
Home Overview
Last check for updates
Virtual tour
N/A
Basement information
Walk-Out,Finished with Walk-Out
Building size
N/A
Status
In-Active
Property sub type
Maintenance fee
$N/A
Year built
--
Walk around the neighborhood
481 Broadway Avenue, Toronto C11, M4G 2R4Nearby Places

Angela Yang
Sales Representative, ANCHOR NEW HOMES INC.
English, Mandarin
Residential ResaleProperty ManagementPre Construction
Mortgage Information
Estimated Payment
$0 Principal and Interest
 Walk Score for 481 Broadway Avenue
Walk Score for 481 Broadway Avenue

Book a Showing
Tour this home with Angela
Frequently Asked Questions about Broadway Avenue
Recently Sold Homes in Toronto C11
Check out recently sold properties. Listings updated daily
See the Latest Listings by Cities
1500+ home for sale in Ontario
