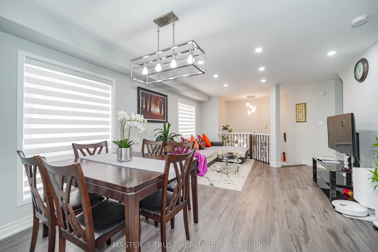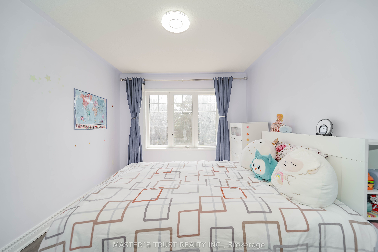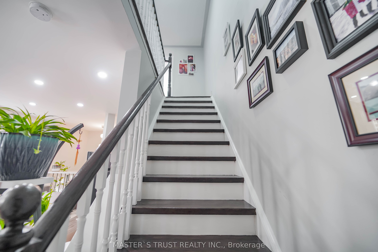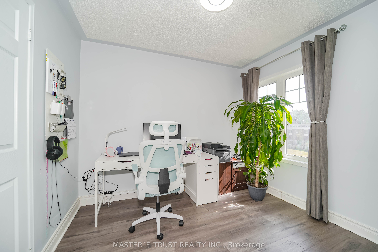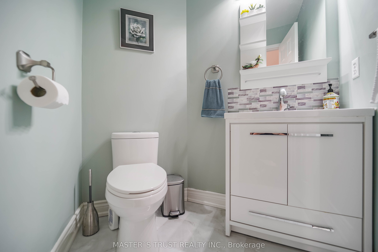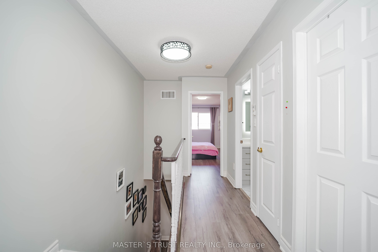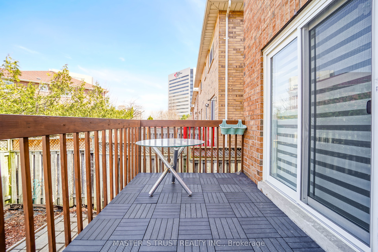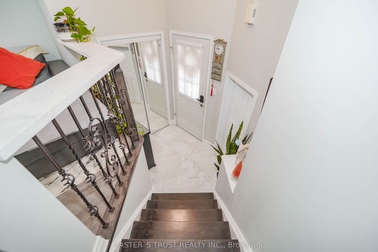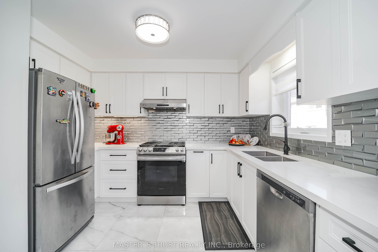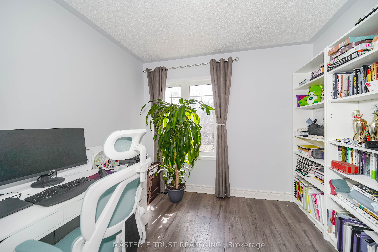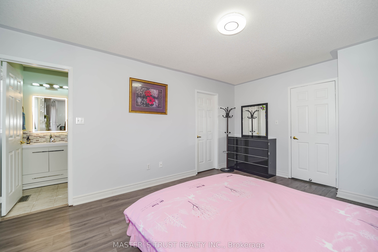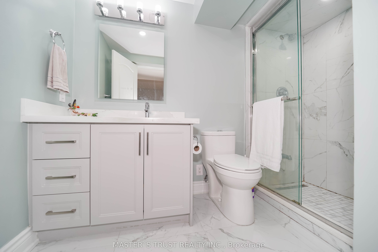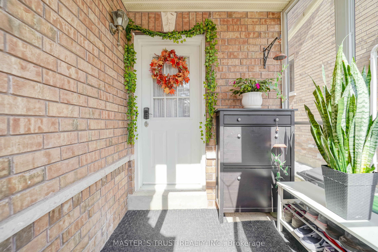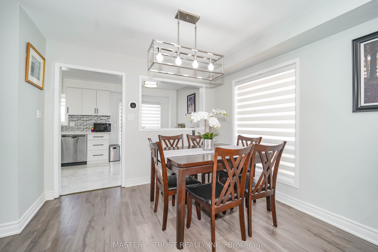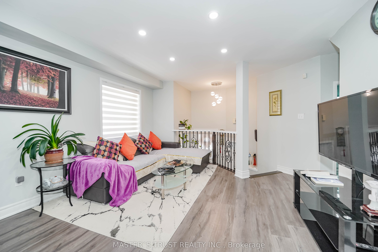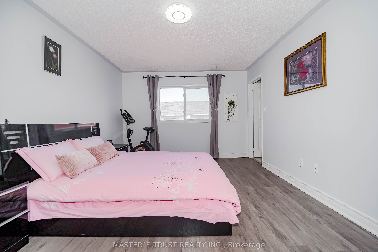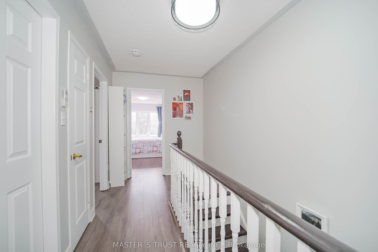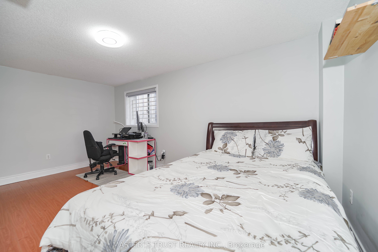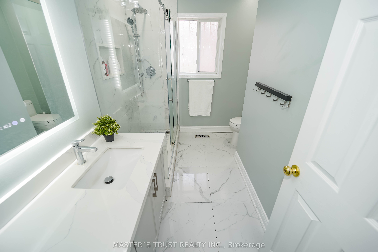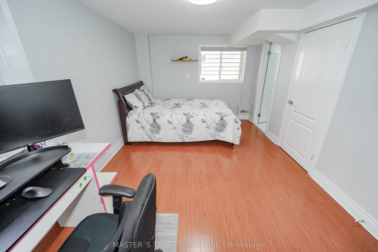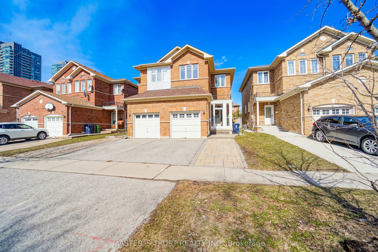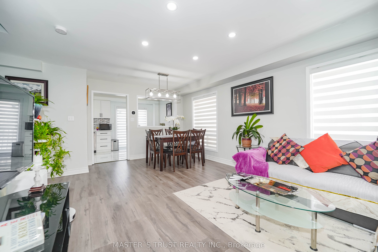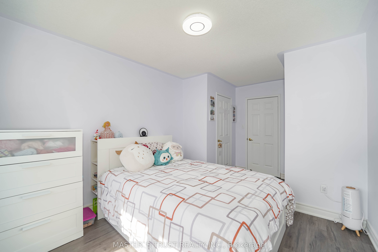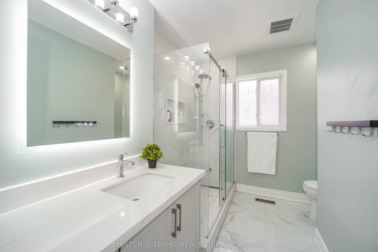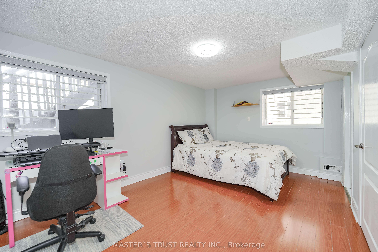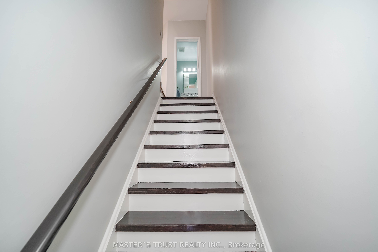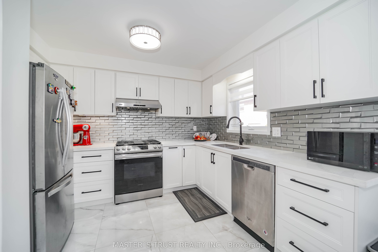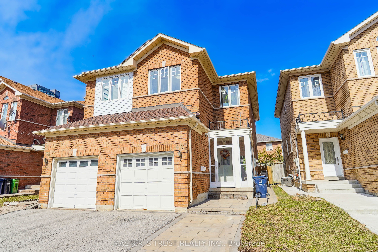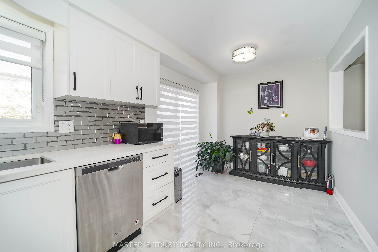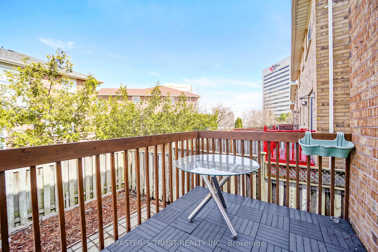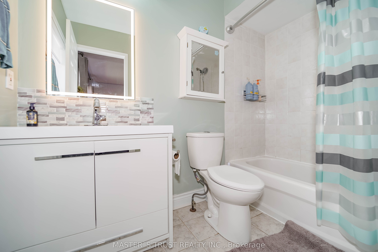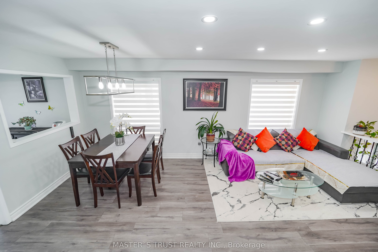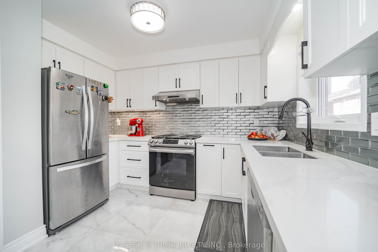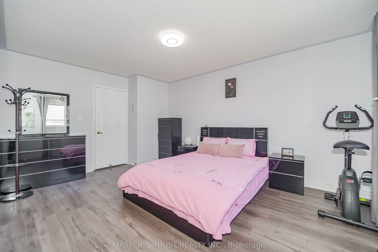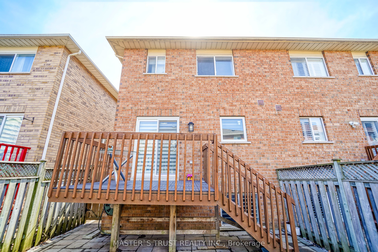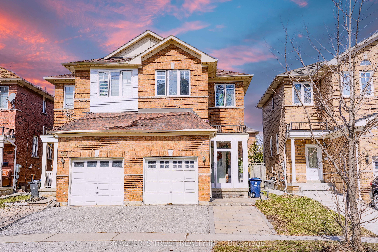
List Price: $1,299,900 4% reduced
40 Rochefort Drive, Toronto C11, M3C 3Z3
- By MASTER`S TRUST REALTY INC.
Semi-Detached |MLS - #C12030837|Price Change
4 Bed
4 Bath
< 700 Sqft.
Lot Size: 22.15 x 91.86 Feet
Attached Garage
Room Information
| Room Type | Features | Level |
|---|---|---|
| Kitchen 3.47 x 2.56 m | Eat-in Kitchen, Ceramic Backsplash, Ceramic Floor | Ground |
| Living Room 6 x 3.96 m | Combined w/Dining | Ground |
| Dining Room 6 x 3.96 m | Combined w/Living | Ground |
| Primary Bedroom 4.42 x 3.5 m | 4 Pc Ensuite, Walk-In Closet(s) | Second |
| Bedroom 2 2.98 x 2.89 m | Closet | Second |
| Bedroom 3 3.35 x 3.05 m | Closet | Second |
| Bedroom 4 4.96 x 3.1 m | Basement |
Client Remarks
Stunning, Spacious, Sun-Filled Home in Prestigious Don Mills & Eglinton Neighborhood! Excellent layout w $150k upgrades! New interlock in the front and backyard; New engineered flooring throughout, Fully renovated kitchen & washroom. New Porch and Patio door. Furnace (2021), AC (2023), Attic Insulation (2021). W/O Deck To Garden. Prime location! Walk to TTC, Eglinton LRT (Upcoming Line 5 Open Soon). Short commute to downtown. Steps to Don Valley trails, Parks, Library, Sports Fields. Top-rated schools: School Bus To Top Primary Schools (Rippleton, Gifted: Denlow); Walk to Marc Garneau Secondary School (TOPS). Close To Costco/401, and more!
Property Description
40 Rochefort Drive, Toronto C11, M3C 3Z3
Property type
Semi-Detached
Lot size
N/A acres
Style
2-Storey
Approx. Area
N/A Sqft
Home Overview
Last check for updates
Virtual tour
N/A
Basement information
Finished
Building size
N/A
Status
In-Active
Property sub type
Maintenance fee
$N/A
Year built
2024
Walk around the neighborhood
40 Rochefort Drive, Toronto C11, M3C 3Z3Nearby Places

Angela Yang
Sales Representative, ANCHOR NEW HOMES INC.
English, Mandarin
Residential ResaleProperty ManagementPre Construction
Mortgage Information
Estimated Payment
$0 Principal and Interest
 Walk Score for 40 Rochefort Drive
Walk Score for 40 Rochefort Drive

Book a Showing
Tour this home with Angela
Frequently Asked Questions about Rochefort Drive
Recently Sold Homes in Toronto C11
Check out recently sold properties. Listings updated daily
See the Latest Listings by Cities
1500+ home for sale in Ontario
