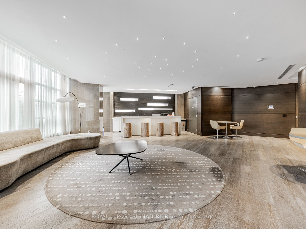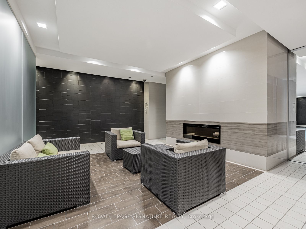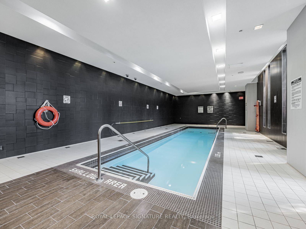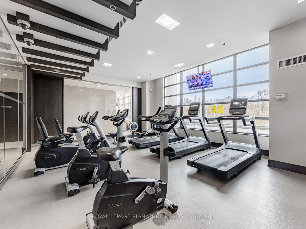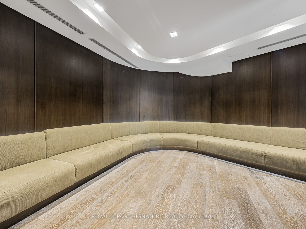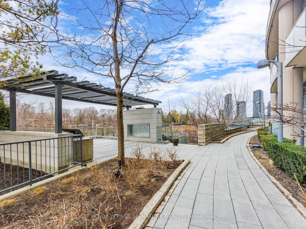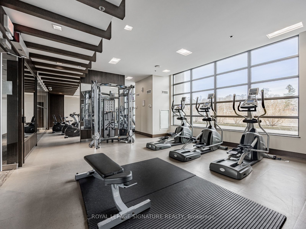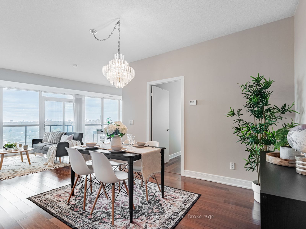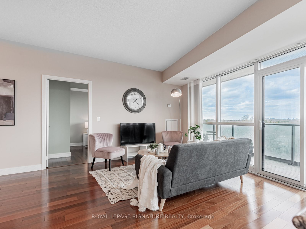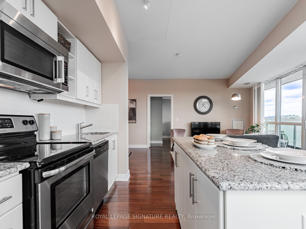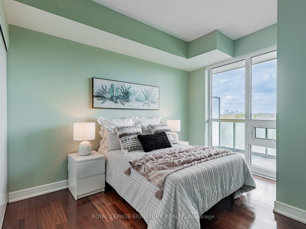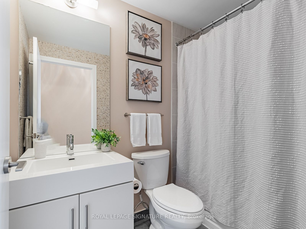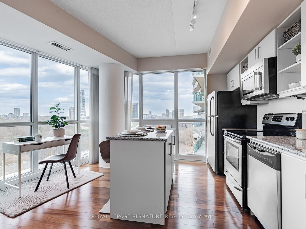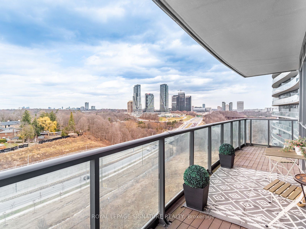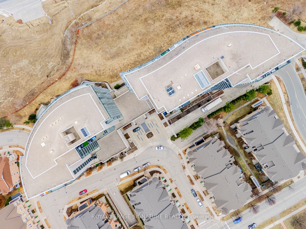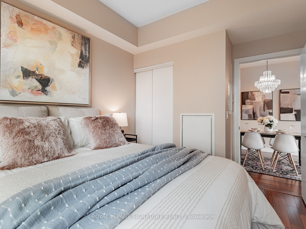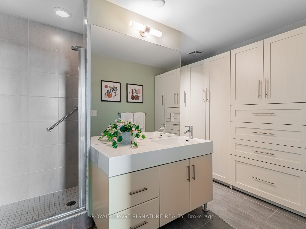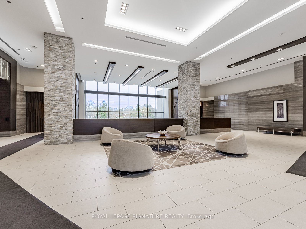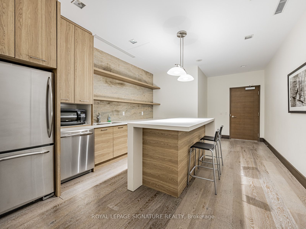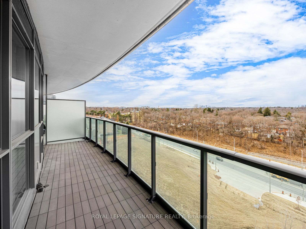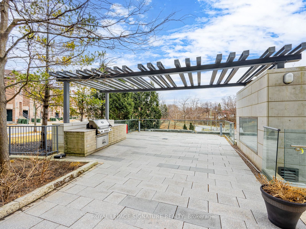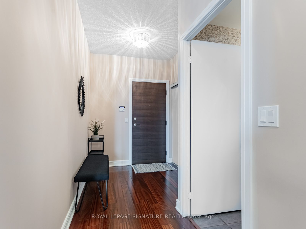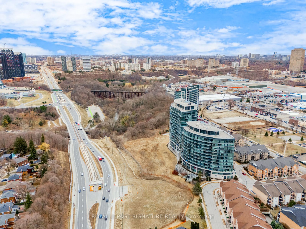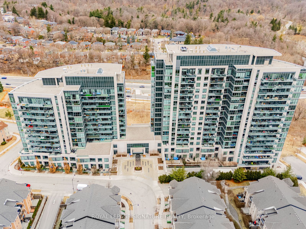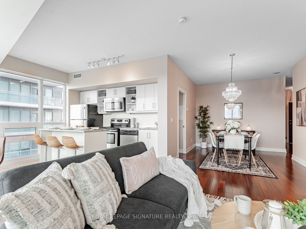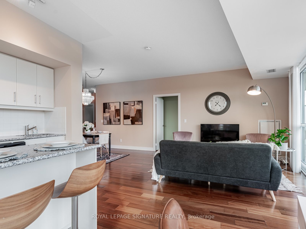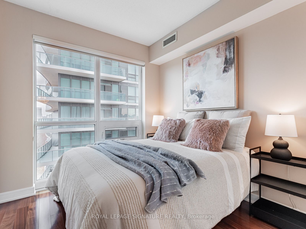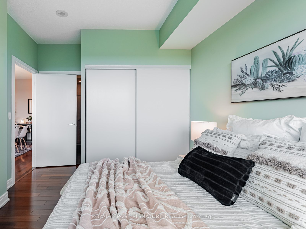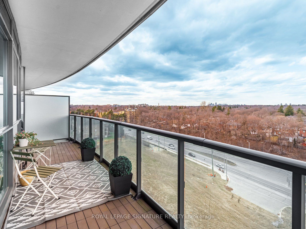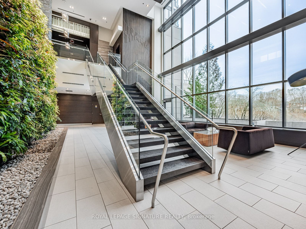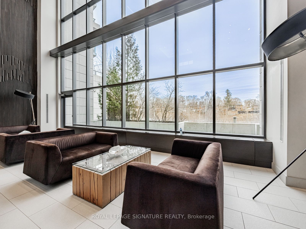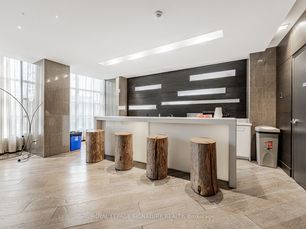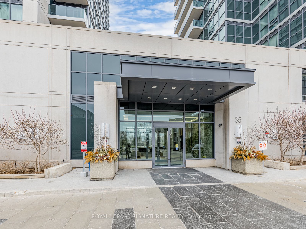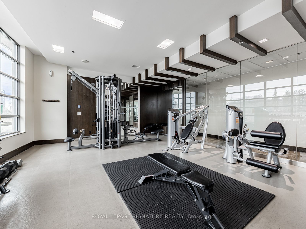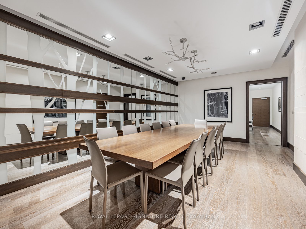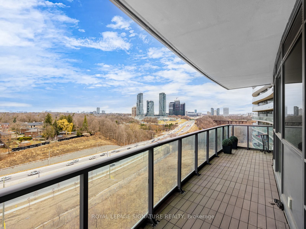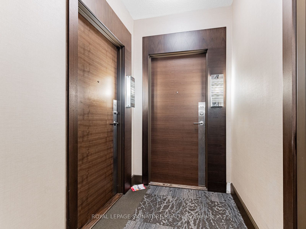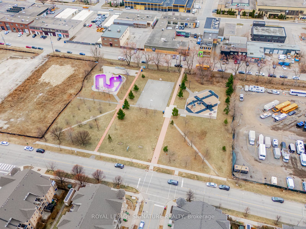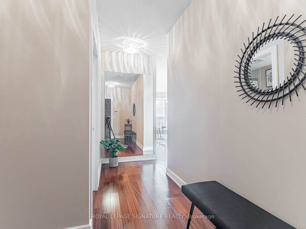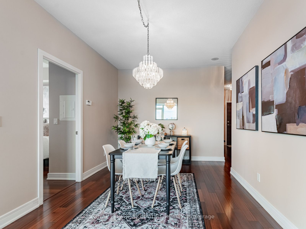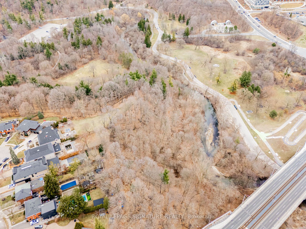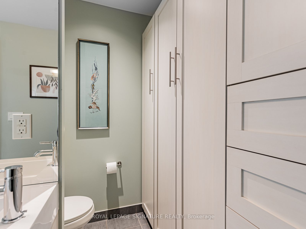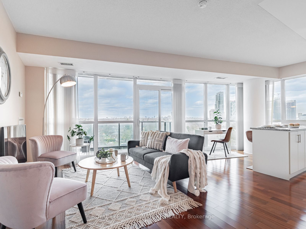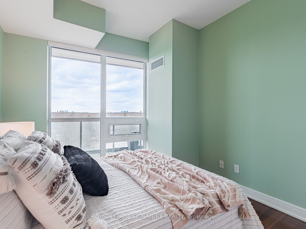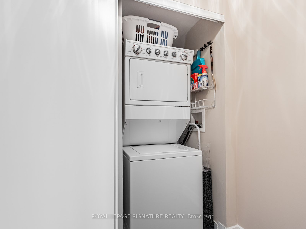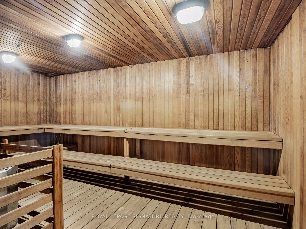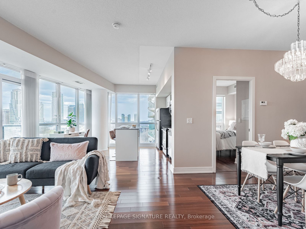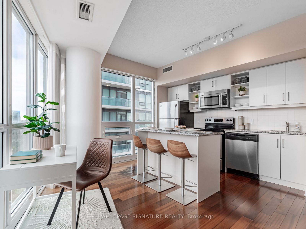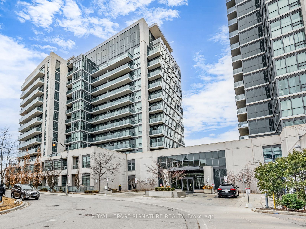
List Price: $859,000 + $841 maint. fee
35 Brian Peck Crescent, Toronto C11, M4G 0A5
- By ROYAL LEPAGE SIGNATURE REALTY
Condo Apartment|MLS - #C12074557|New
2 Bed
2 Bath
900-999 Sqft.
Underground Garage
Included in Maintenance Fee:
Heat
Common Elements
Building Insurance
Parking
CAC
Price comparison with similar homes in Toronto C11
Compared to 18 similar homes
26.4% Higher↑
Market Avg. of (18 similar homes)
$679,694
Note * Price comparison is based on the similar properties listed in the area and may not be accurate. Consult licences real estate agent for accurate comparison
Room Information
| Room Type | Features | Level |
|---|---|---|
| Kitchen 3.48 x 2.9 m | Hardwood Floor, Open Concept, Breakfast Bar | Flat |
| Primary Bedroom 3.48 x 2.9 m | Hardwood Floor, 3 Pc Ensuite, Large Window | Flat |
| Bedroom 2 2.74 x 2.9 m | Hardwood Floor, Large Closet, Large Window | Flat |
| Living Room 3.71 x 3.23 m | Hardwood Floor, Window Floor to Ceiling, Walk-Out | Flat |
| Dining Room 3.45 x 3.23 m | Hardwood Floor, Combined w/Den | Flat |
Client Remarks
Welcome to 35 Brian Peck Crescent, Ste 724, 945 sq feet of Stylish living! Open Concept renovated Kitchen and Living Area. 2 Bedrooms with an abundance of natural light. Primary Bedroom with 3pc Ensuite and B/I Storage. 9ft Ceilings thruout, Large Living Area with Floor to Ceiling Windows, Huge wrap around Balcony, with views of Sunnybrook Park. This building has it all, Swimming Pool, Gym, Party Room and 24 hr Concierge. Steps to Parks, lots of shopping choices, Home Sense, Home Depot, LCBO, Farm Boy and the neighbourhood Favourite Charmaine's Bakery. 2 side by side parking spaces and an over-sized locker. It's all right here!
Property Description
35 Brian Peck Crescent, Toronto C11, M4G 0A5
Property type
Condo Apartment
Lot size
N/A acres
Style
Apartment
Approx. Area
N/A Sqft
Home Overview
Last check for updates
Virtual tour
N/A
Basement information
None
Building size
N/A
Status
In-Active
Property sub type
Maintenance fee
$840.53
Year built
--
Amenities
Concierge
Gym
Indoor Pool
Media Room
Party Room/Meeting Room
Visitor Parking
Walk around the neighborhood
35 Brian Peck Crescent, Toronto C11, M4G 0A5Nearby Places

Shally Shi
Sales Representative, Dolphin Realty Inc
English, Mandarin
Residential ResaleProperty ManagementPre Construction
Mortgage Information
Estimated Payment
$0 Principal and Interest
 Walk Score for 35 Brian Peck Crescent
Walk Score for 35 Brian Peck Crescent

Book a Showing
Tour this home with Shally
Frequently Asked Questions about Brian Peck Crescent
Recently Sold Homes in Toronto C11
Check out recently sold properties. Listings updated daily
No Image Found
Local MLS®️ rules require you to log in and accept their terms of use to view certain listing data.
No Image Found
Local MLS®️ rules require you to log in and accept their terms of use to view certain listing data.
No Image Found
Local MLS®️ rules require you to log in and accept their terms of use to view certain listing data.
No Image Found
Local MLS®️ rules require you to log in and accept their terms of use to view certain listing data.
No Image Found
Local MLS®️ rules require you to log in and accept their terms of use to view certain listing data.
No Image Found
Local MLS®️ rules require you to log in and accept their terms of use to view certain listing data.
No Image Found
Local MLS®️ rules require you to log in and accept their terms of use to view certain listing data.
No Image Found
Local MLS®️ rules require you to log in and accept their terms of use to view certain listing data.
Check out 100+ listings near this property. Listings updated daily
See the Latest Listings by Cities
1500+ home for sale in Ontario
