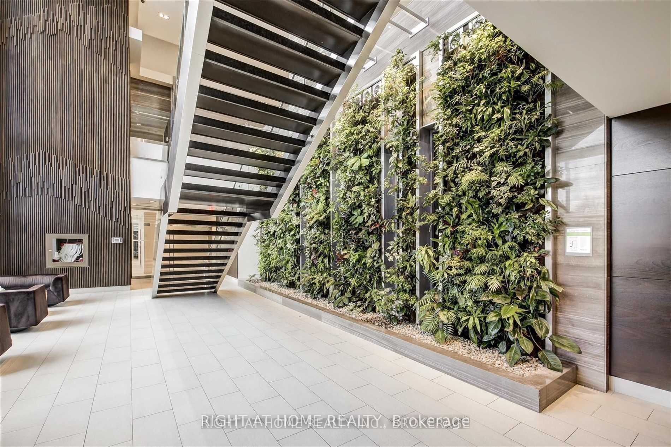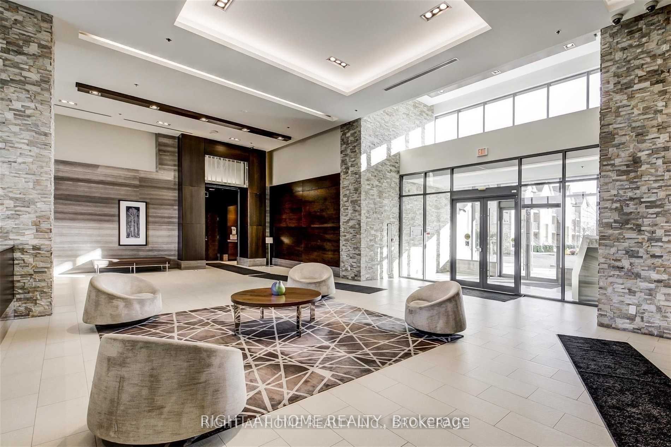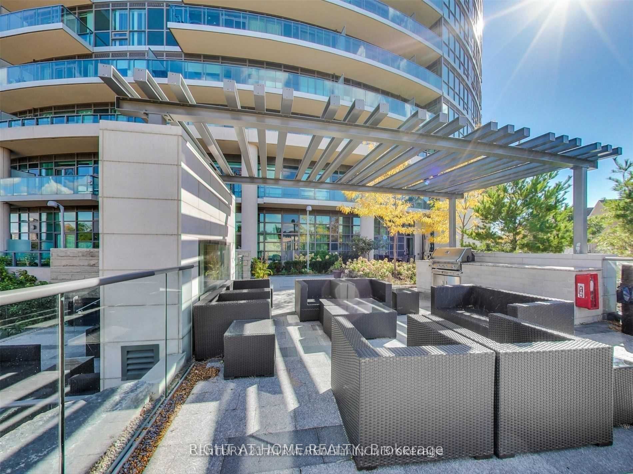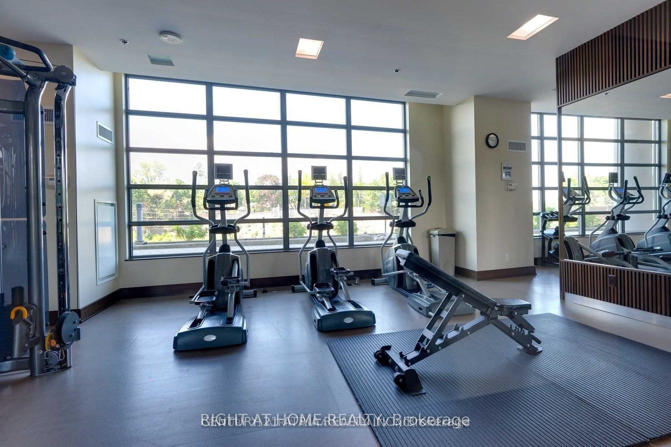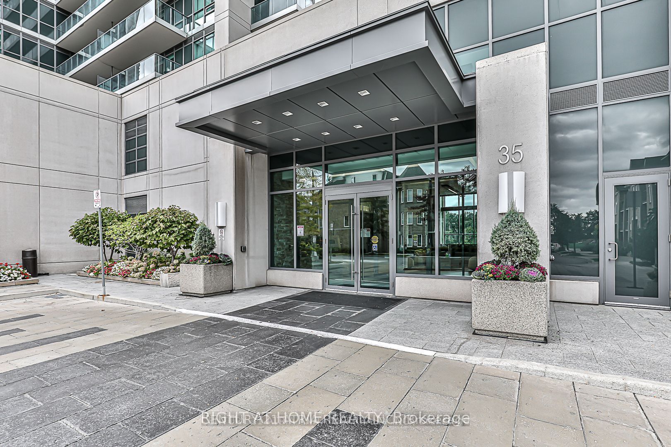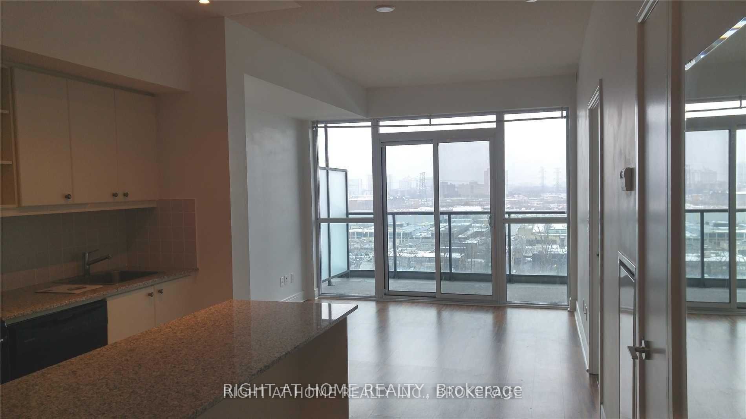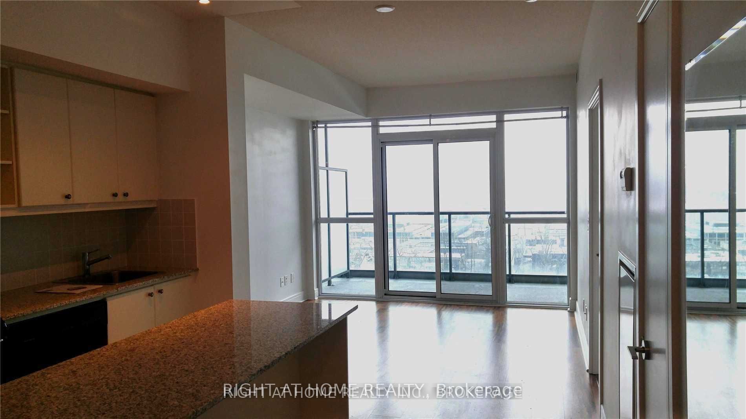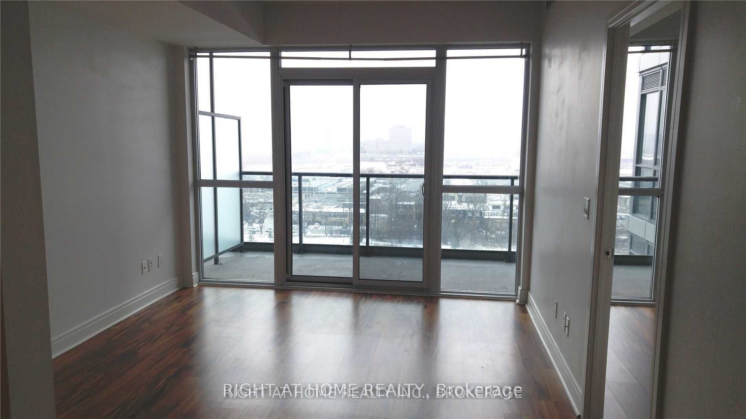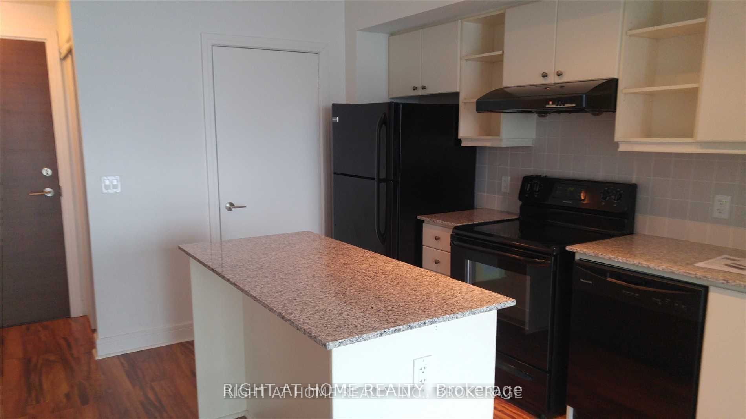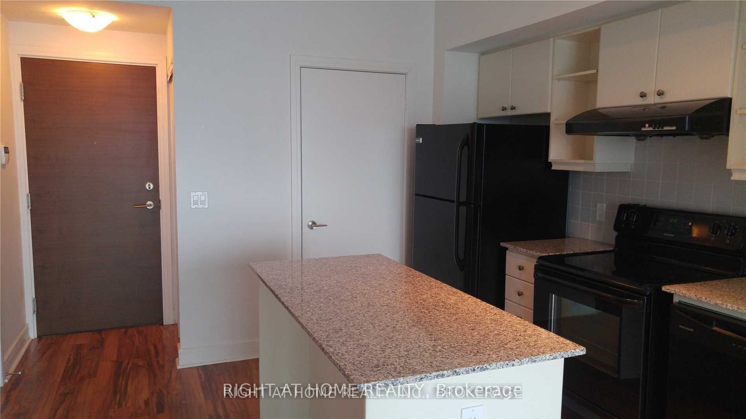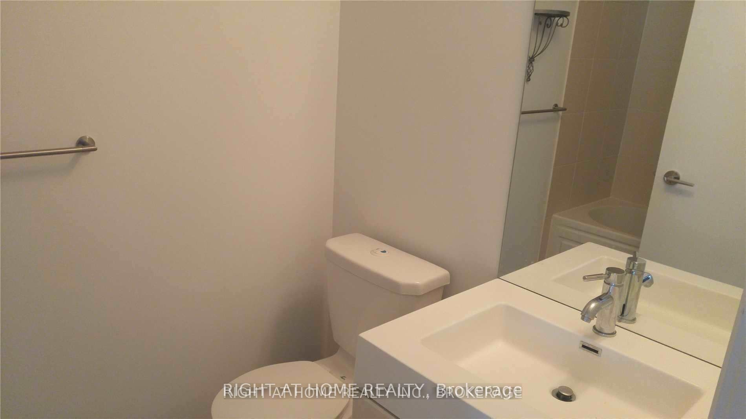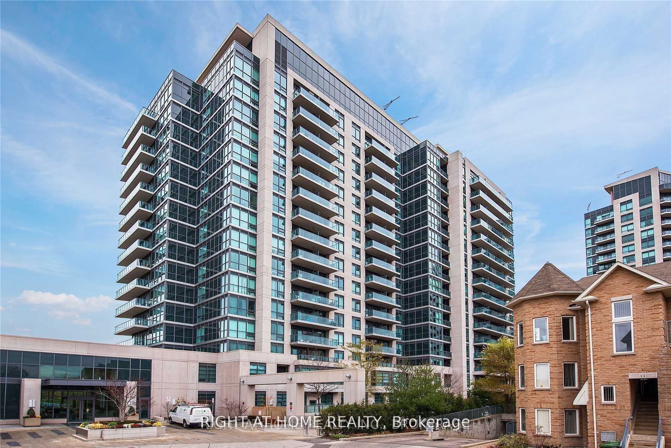
List Price: $2,300 /mo
35 Brian Peck Crescent, Toronto C11, M4G 0A5
- By RIGHT AT HOME REALTY
Condo Apartment|MLS - #C12070713|New
1 Bed
1 Bath
500-599 Sqft.
Underground Garage
Room Information
| Room Type | Features | Level |
|---|---|---|
| Living Room 7.21 x 3.53 m | Combined w/Dining, Laminate, W/O To Balcony | Main |
| Dining Room 7.21 x 3.53 m | Combined w/Kitchen, Centre Island, Laminate | Main |
| Kitchen 7.21 x 3.53 m | B/I Appliances, Laminate, Combined w/Dining | Main |
| Bedroom 3.25 x 2.77 m | 4 Pc Bath, Laminate, Double Closet | Main |
Client Remarks
Award-Winning Scenic By Aspen Ridge. This Sun-Filled Unit Has 9Ft Ceilings And Floor To Ceiling Windows W Panoramic South Views. The Huge, Extra Wide Balcony With Unobstructed Panoramic View Of Downtown Toronto. The New Lrt Is At Your Doorstep As Are Parks, Walking & Biking Trails In Serena Gundy Park And Walking Trails @Sunnybrook. Easy Access To Dvp. 24 Concierge, Gym, Salt Water Pool, Sauna, Bike Storage, Party Rm. 1 Locker is included as well. Unit is going to be freshly painted and new doors will be installed in April.
Property Description
35 Brian Peck Crescent, Toronto C11, M4G 0A5
Property type
Condo Apartment
Lot size
N/A acres
Style
Apartment
Approx. Area
N/A Sqft
Home Overview
Last check for updates
Virtual tour
N/A
Basement information
Other
Building size
N/A
Status
In-Active
Property sub type
Maintenance fee
$N/A
Year built
--
Amenities
Party Room/Meeting Room
Sauna
Visitor Parking
Indoor Pool
Walk around the neighborhood
35 Brian Peck Crescent, Toronto C11, M4G 0A5Nearby Places

Shally Shi
Sales Representative, Dolphin Realty Inc
English, Mandarin
Residential ResaleProperty ManagementPre Construction
 Walk Score for 35 Brian Peck Crescent
Walk Score for 35 Brian Peck Crescent

Book a Showing
Tour this home with Shally
Frequently Asked Questions about Brian Peck Crescent
Recently Sold Homes in Toronto C11
Check out recently sold properties. Listings updated daily
No Image Found
Local MLS®️ rules require you to log in and accept their terms of use to view certain listing data.
No Image Found
Local MLS®️ rules require you to log in and accept their terms of use to view certain listing data.
No Image Found
Local MLS®️ rules require you to log in and accept their terms of use to view certain listing data.
No Image Found
Local MLS®️ rules require you to log in and accept their terms of use to view certain listing data.
No Image Found
Local MLS®️ rules require you to log in and accept their terms of use to view certain listing data.
No Image Found
Local MLS®️ rules require you to log in and accept their terms of use to view certain listing data.
No Image Found
Local MLS®️ rules require you to log in and accept their terms of use to view certain listing data.
No Image Found
Local MLS®️ rules require you to log in and accept their terms of use to view certain listing data.
Check out 100+ listings near this property. Listings updated daily
See the Latest Listings by Cities
1500+ home for sale in Ontario
