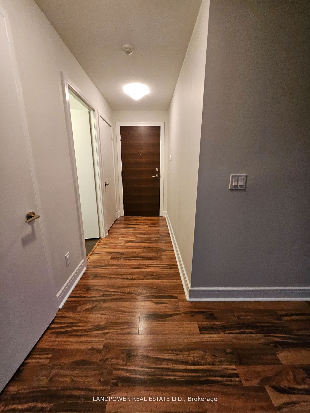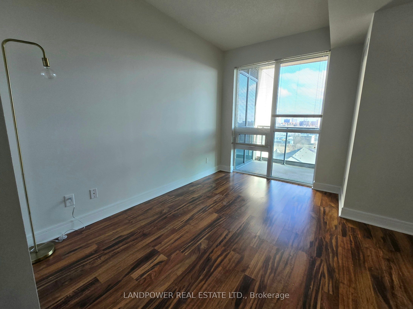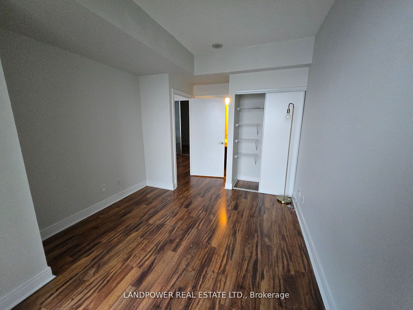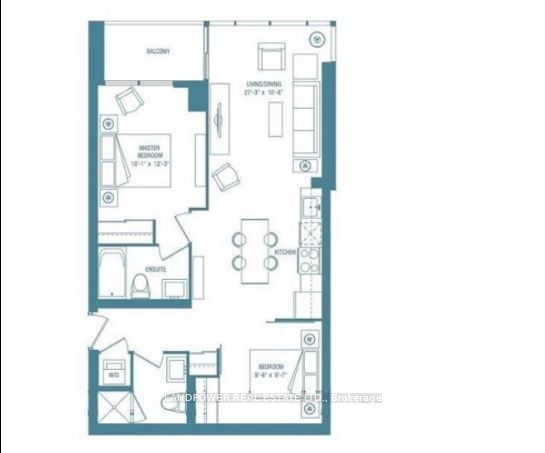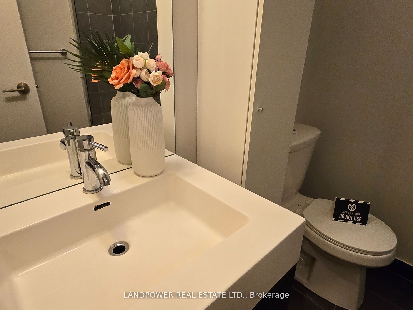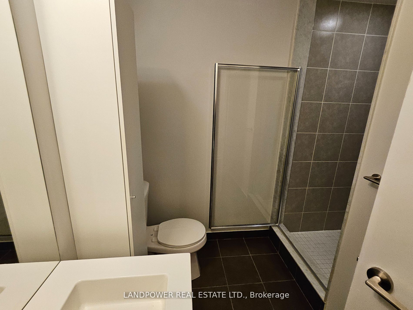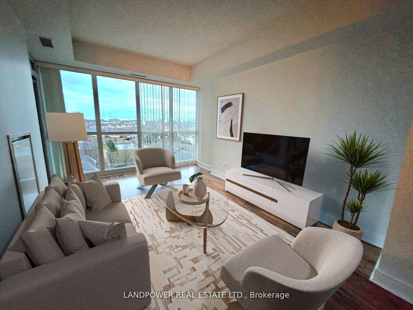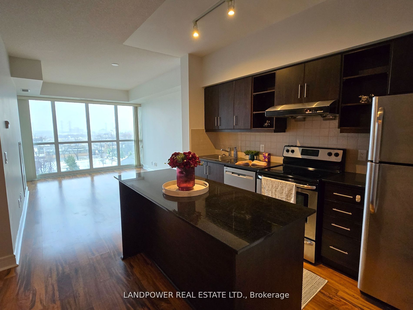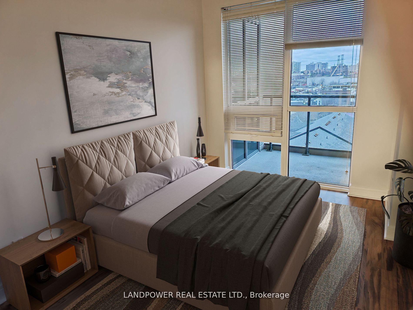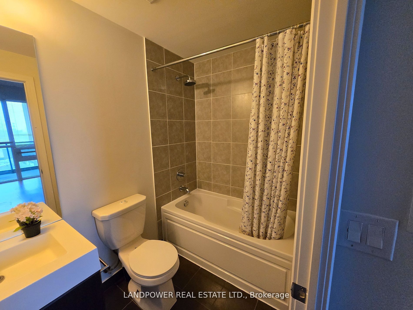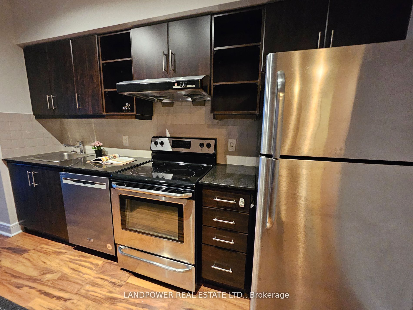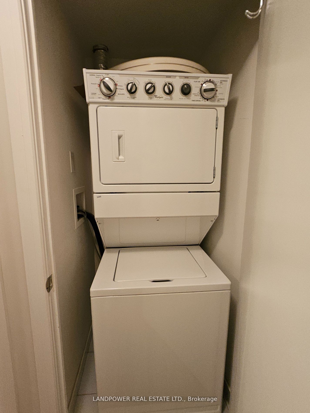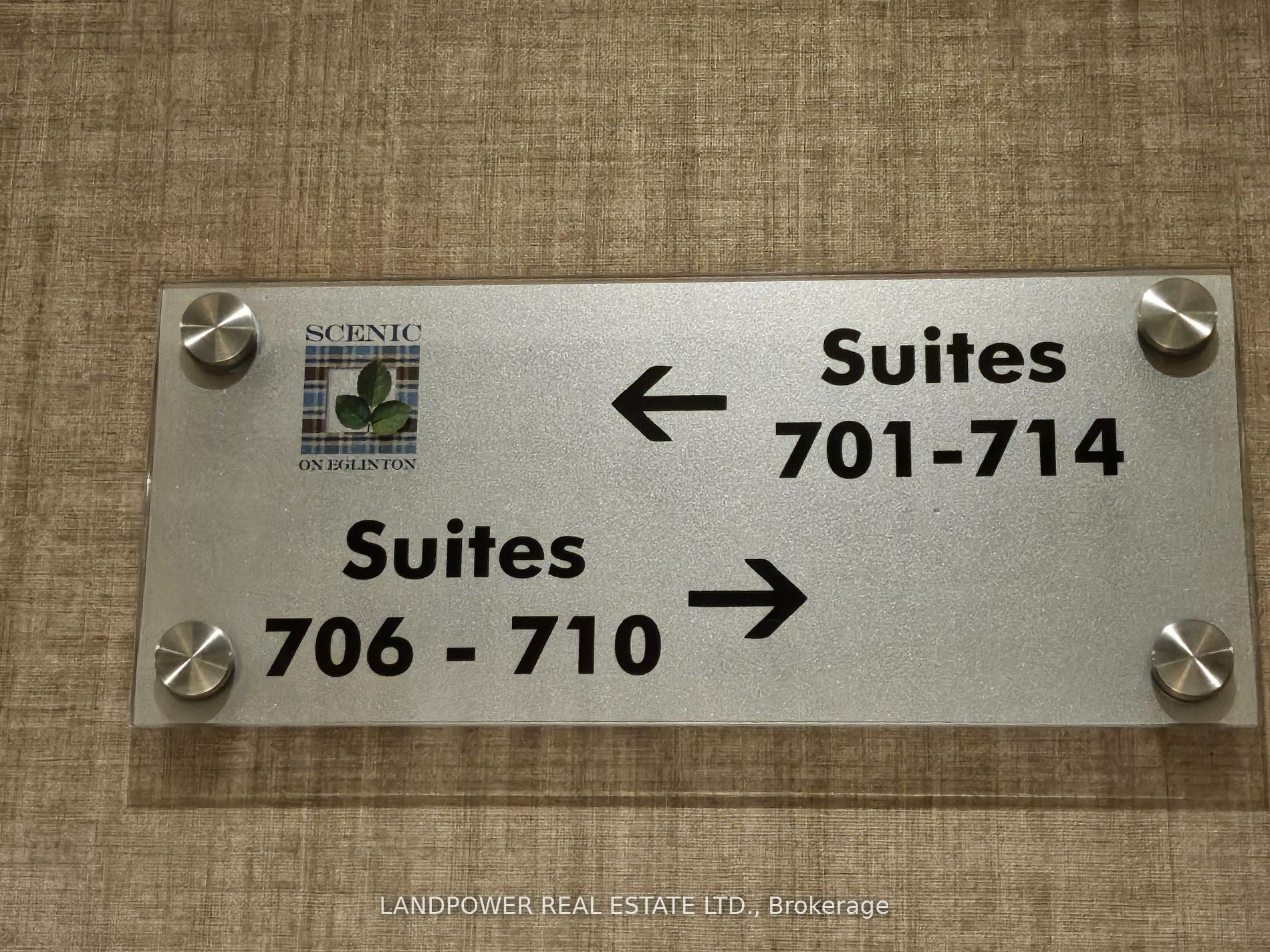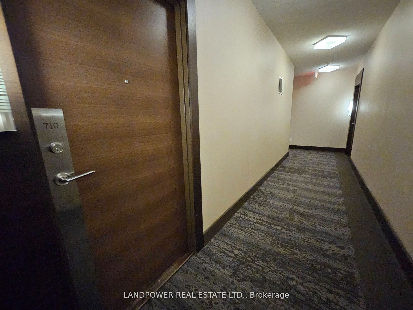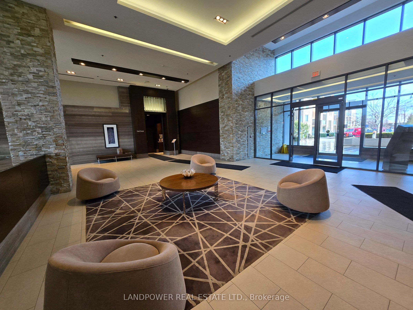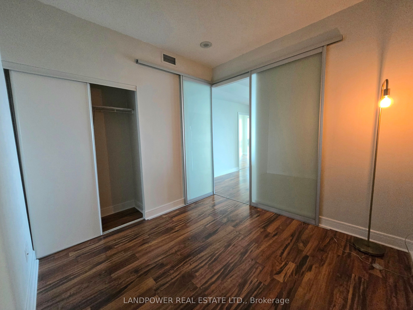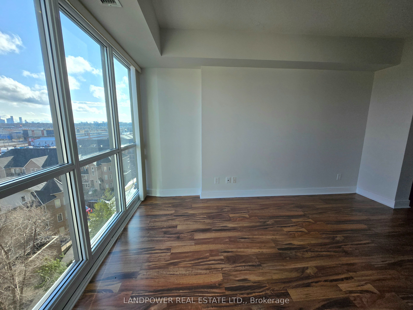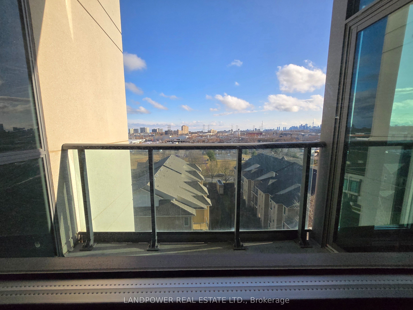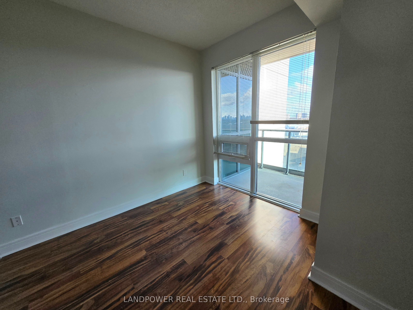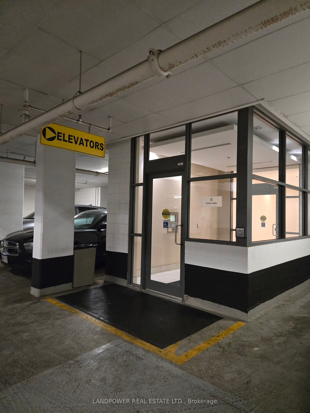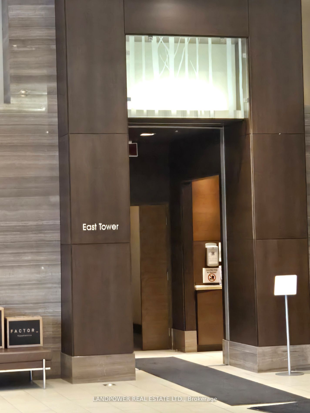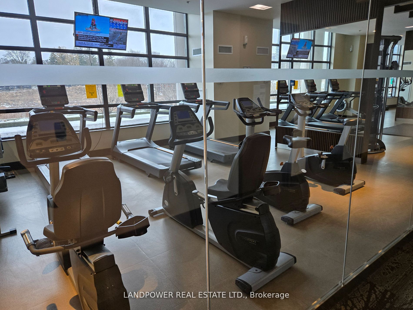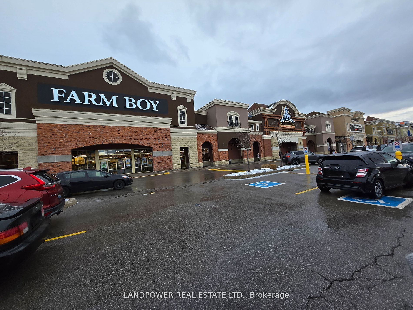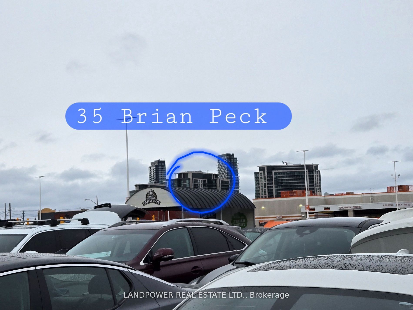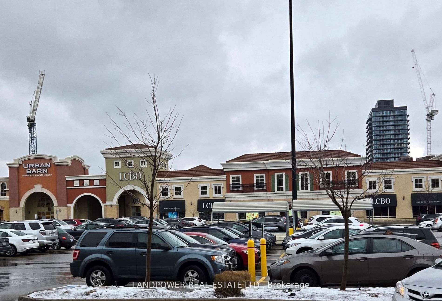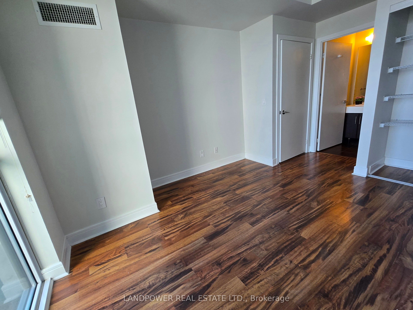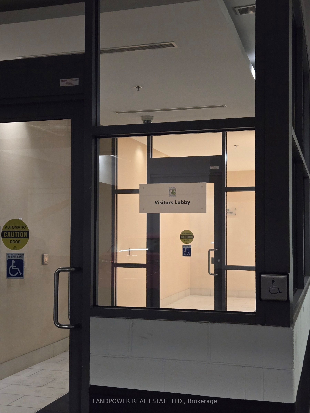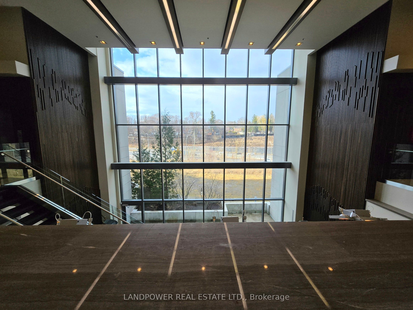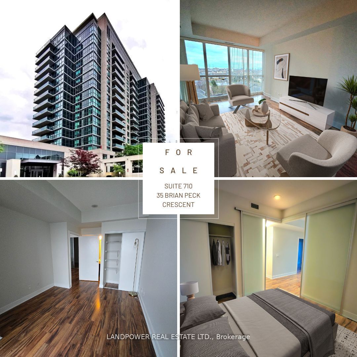
List Price: $730,000 + $630 maint. fee
35 Brian Peck Crescent, Toronto C11, M4G 0A5
- By LANDPOWER REAL ESTATE LTD.
Condo Apartment|MLS - #C11993262|Terminated
2 Bed
2 Bath
700-799 Sqft.
Underground Garage
Included in Maintenance Fee:
Heat
Common Elements
Building Insurance
Parking
CAC
Water
Price comparison with similar homes in Toronto C11
Compared to 20 similar homes
0.9% Higher↑
Market Avg. of (20 similar homes)
$723,624
Note * Price comparison is based on the similar properties listed in the area and may not be accurate. Consult licences real estate agent for accurate comparison
Room Information
| Room Type | Features | Level |
|---|---|---|
| Living Room 7.09 x 3.2 m | Combined w/Dining, Laminate, W/O To Balcony | Flat |
| Dining Room 7.09 x 3.2 m | Combined w/Living, Laminate, Open Concept | Flat |
| Kitchen 4.27 x 2.13 m | Centre Island, Stainless Steel Appl, Track Lighting | Flat |
| Primary Bedroom 3.07 x 3.73 m | 4 Pc Ensuite, Large Closet, Large Window | Flat |
| Bedroom 2 2.9 x 2.92 m | Large Closet, Sliding Doors | Flat |
Client Remarks
<Scenic On Eglinton Condos By Aspen Ridge> Unobstructed South Toronto City View! 2 Bed + 2 Bath + 1 Underground Parking + 1 Locker! Functional Layout & Modern Lifestyle, Move-In Ready! 798 Sq Ft, 9 Ft Ceiling, Open balcony access from Living Rm with large floor to ceiling windows! Close to DVP, Edward Gardens, Parks, Community Centre, High Ranking Elementary and High Schools. Close walk Grocery stores, Home Depot, Farm Boy, Whole Foods, Marshalls/Homesense, LCBO, Music Store, Cafes, Gas Station, Banks and many more!! Building Amenities: 24 Security System & Concierge, Rec Room, Yoga, Sauna, Lap Pool, Exercise Rm, Visitor's Parking, Security Guard. 4 Minutes Walk To Sunnybrook Park With 2 Trails & 2 Dog Parks. High Ranking Elementary & High Schools (Bennington Heights, Bessborough Drive Elementary/Middle School, Leaside HS) In The Area. **This Property Is "Not" Furnished. Some Photos Are Staged.**
Property Description
35 Brian Peck Crescent, Toronto C11, M4G 0A5
Property type
Condo Apartment
Lot size
N/A acres
Style
Apartment
Approx. Area
N/A Sqft
Home Overview
Last check for updates
Virtual tour
N/A
Basement information
None
Building size
N/A
Status
In-Active
Property sub type
Maintenance fee
$630.4
Year built
--
Amenities
Exercise Room
Indoor Pool
Media Room
Party Room/Meeting Room
Visitor Parking
Sauna
Walk around the neighborhood
35 Brian Peck Crescent, Toronto C11, M4G 0A5Nearby Places

Shally Shi
Sales Representative, Dolphin Realty Inc
English, Mandarin
Residential ResaleProperty ManagementPre Construction
Mortgage Information
Estimated Payment
$0 Principal and Interest
 Walk Score for 35 Brian Peck Crescent
Walk Score for 35 Brian Peck Crescent

Book a Showing
Tour this home with Shally
Frequently Asked Questions about Brian Peck Crescent
Recently Sold Homes in Toronto C11
Check out recently sold properties. Listings updated daily
No Image Found
Local MLS®️ rules require you to log in and accept their terms of use to view certain listing data.
No Image Found
Local MLS®️ rules require you to log in and accept their terms of use to view certain listing data.
No Image Found
Local MLS®️ rules require you to log in and accept their terms of use to view certain listing data.
No Image Found
Local MLS®️ rules require you to log in and accept their terms of use to view certain listing data.
No Image Found
Local MLS®️ rules require you to log in and accept their terms of use to view certain listing data.
No Image Found
Local MLS®️ rules require you to log in and accept their terms of use to view certain listing data.
No Image Found
Local MLS®️ rules require you to log in and accept their terms of use to view certain listing data.
No Image Found
Local MLS®️ rules require you to log in and accept their terms of use to view certain listing data.
Check out 100+ listings near this property. Listings updated daily
See the Latest Listings by Cities
1500+ home for sale in Ontario
