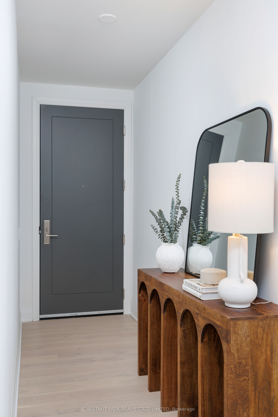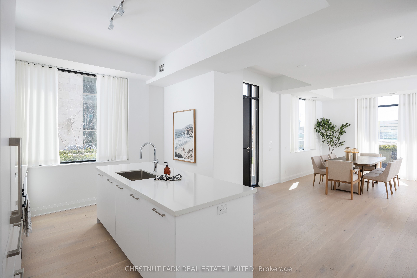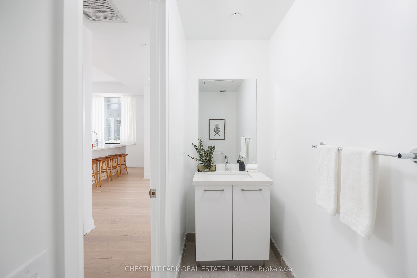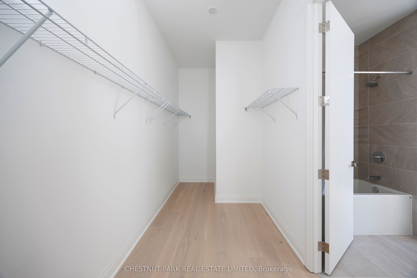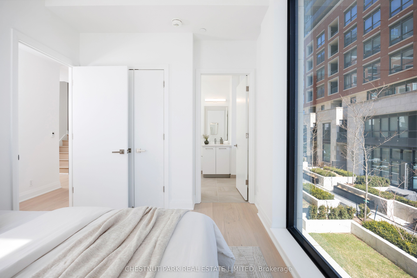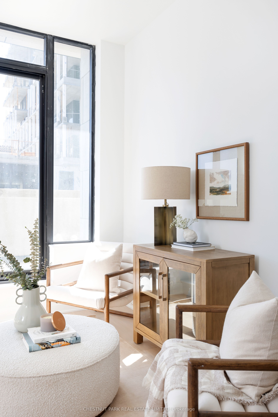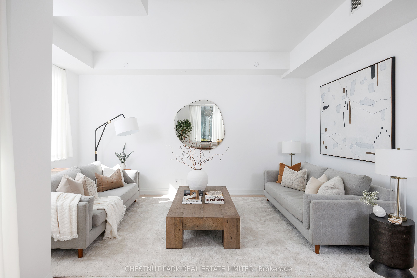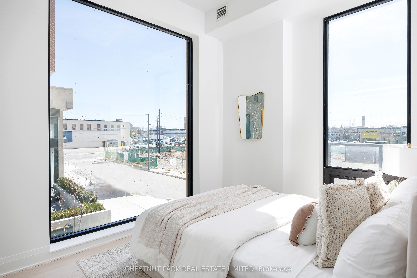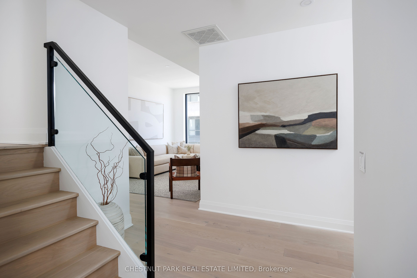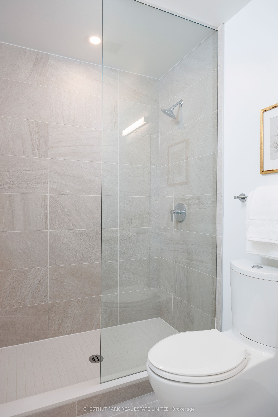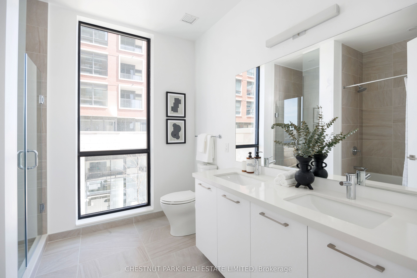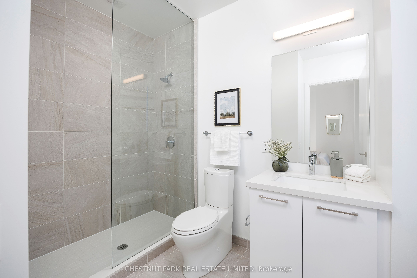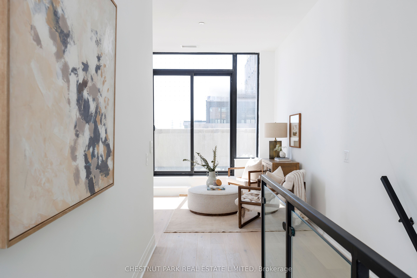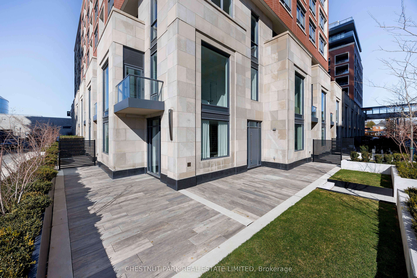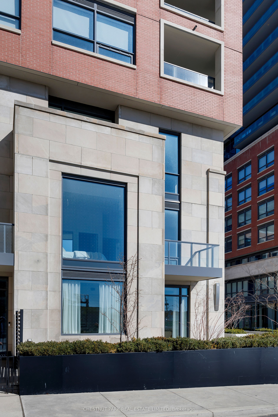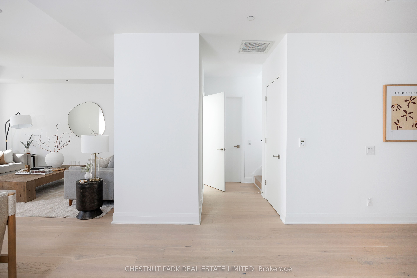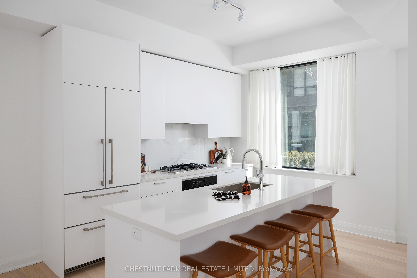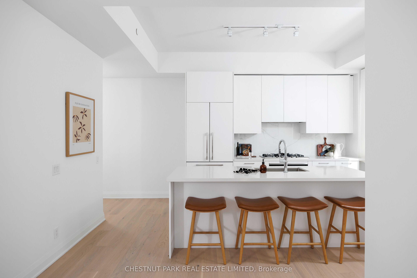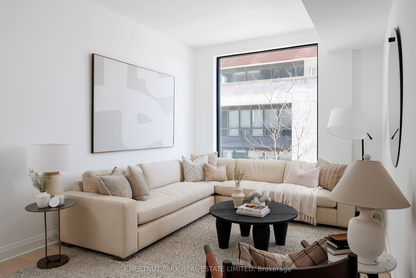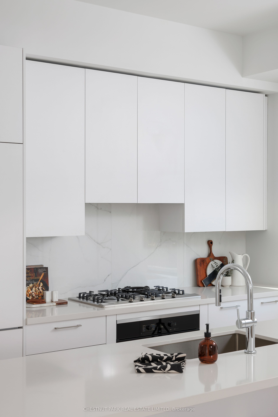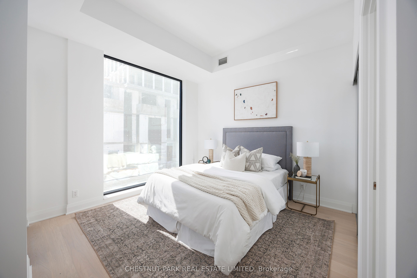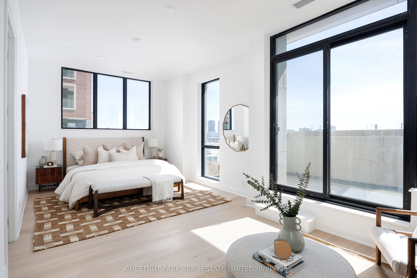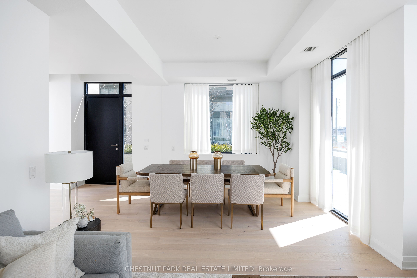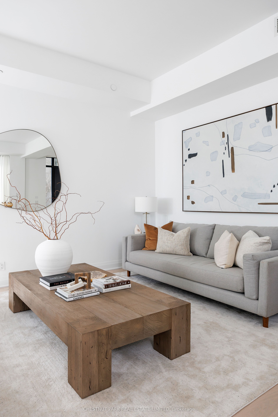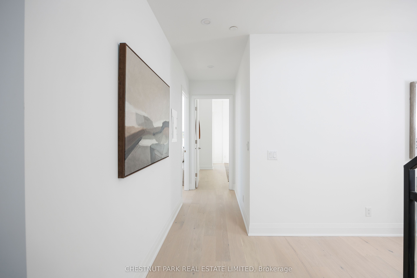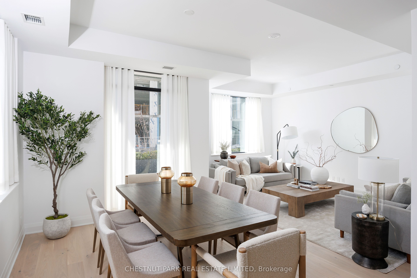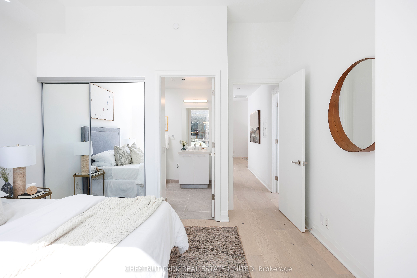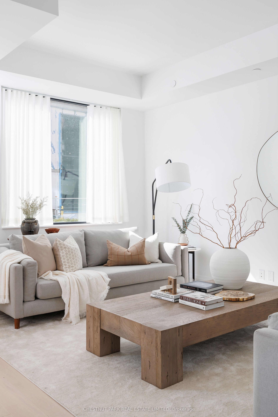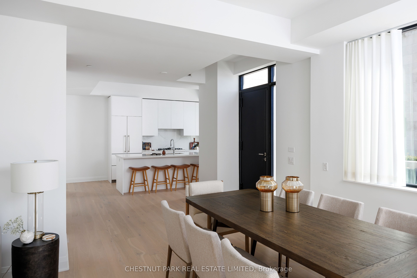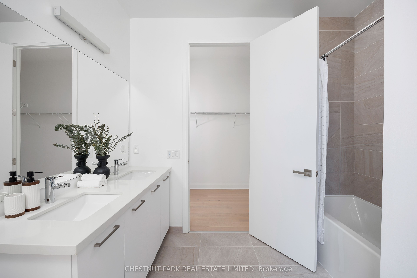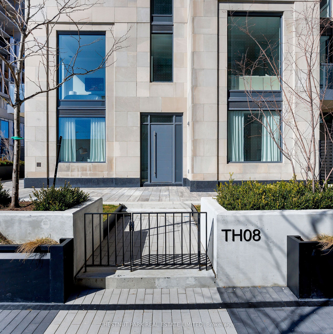
List Price: $2,199,000 + $1,725 maint. fee
33 Frederick Todd Way, Toronto C11, M4G 0C9
- By CHESTNUT PARK REAL ESTATE LIMITED
Condo Townhouse|MLS - #C12069776|New
4 Bed
4 Bath
2250-2499 Sqft.
Underground Garage
Included in Maintenance Fee:
None
Building Insurance
Common Elements
Client Remarks
Nestled in the highly desirable Leaside neighborhood, this stunning 3-bedroom plus den, 4-bathroom corner townhome is located within the coveted Upper East Village Residences. Boasting over 2,200 sq. ft. of living space, along with an expansive 1,015 sq. ft. main floor terrace plus a third-floor terrace, and a second-floor balcony, this turnkey home offers the perfect blend of style and functionality. Ideal for young families seeking proximity to top-tier public schools, as well as professionals and downsizers desiring a secure, low-maintenance lifestyle. The townhome features soaring ceilings and beautiful engineered white oak hardwood flooring throughout. The main floor showcases a spacious, light-filled Chef's Kitchen by Trevisana Kitchens, complete with a large central island, breakfast bar seating, full-sized appliances, and a powder room. The open-concept dining and living areas are perfect for entertaining, with walkouts leading to the corner terrace. On the second floor, youll find a versatile family room or den, two generously-sized bedrooms, two bathrooms, and a large laundry room. The third floor is dedicated to the private primary suite, which offers an oasis of calm with extra-high ceilings, a cozy sitting room, a walk-in closet, a luxurious 6-piece ensuite spa bathroom, and its own terrace. This townhome is truly a rare find, combining modern luxury and practical living in a prime location. Comes with 1 Parking and 1 Locker. One Parking is an extra $76.71 per month and one locker is $22.63 per month over and above the current monthly maintenance fees for the unit.
Property Description
33 Frederick Todd Way, Toronto C11, M4G 0C9
Property type
Condo Townhouse
Lot size
N/A acres
Style
3-Storey
Approx. Area
N/A Sqft
Home Overview
Last check for updates
Virtual tour
N/A
Basement information
None
Building size
N/A
Status
In-Active
Property sub type
Maintenance fee
$1,725.39
Year built
--
Walk around the neighborhood
33 Frederick Todd Way, Toronto C11, M4G 0C9Nearby Places

Angela Yang
Sales Representative, ANCHOR NEW HOMES INC.
English, Mandarin
Residential ResaleProperty ManagementPre Construction
Mortgage Information
Estimated Payment
$0 Principal and Interest
 Walk Score for 33 Frederick Todd Way
Walk Score for 33 Frederick Todd Way

Book a Showing
Tour this home with Angela
Frequently Asked Questions about Frederick Todd Way
Recently Sold Homes in Toronto C11
Check out recently sold properties. Listings updated daily
See the Latest Listings by Cities
1500+ home for sale in Ontario
