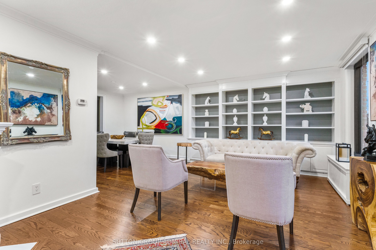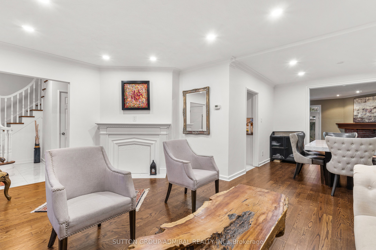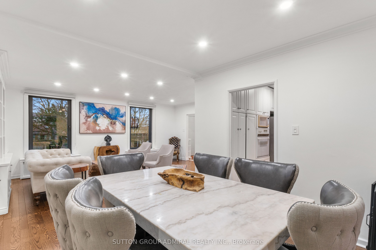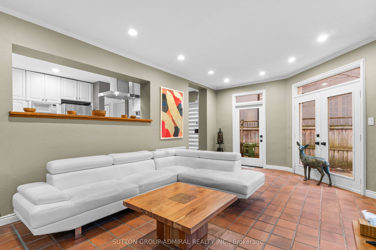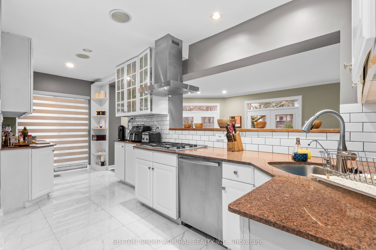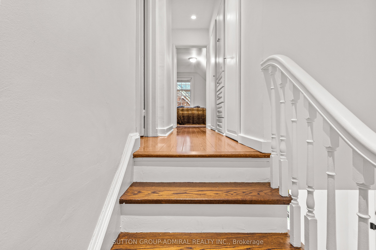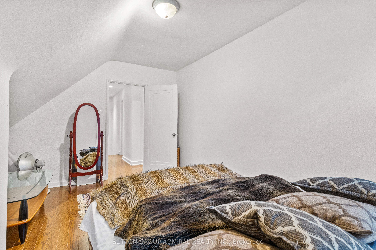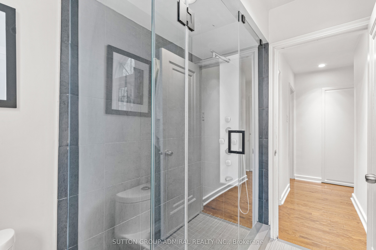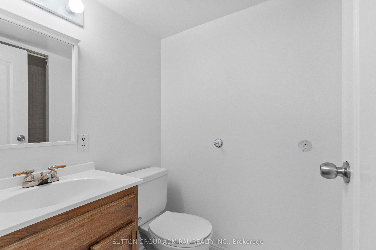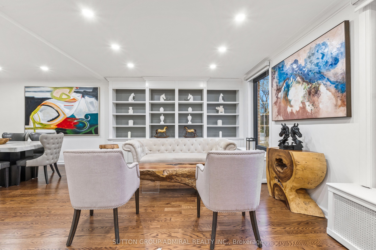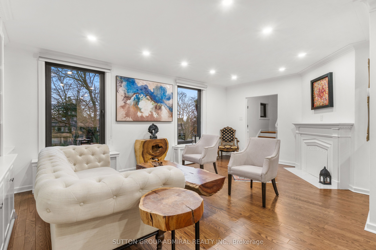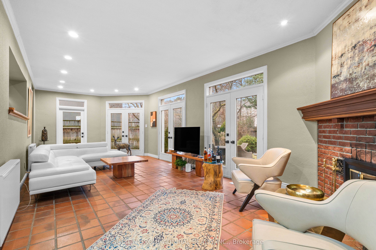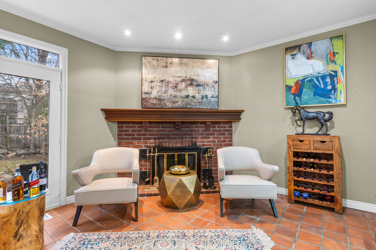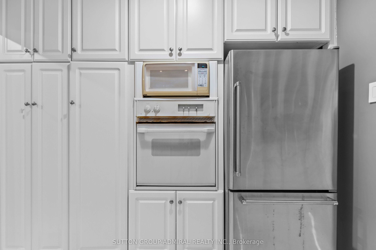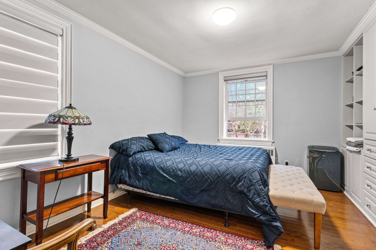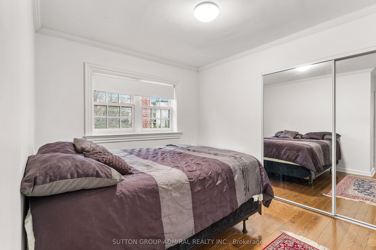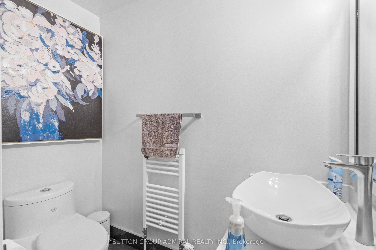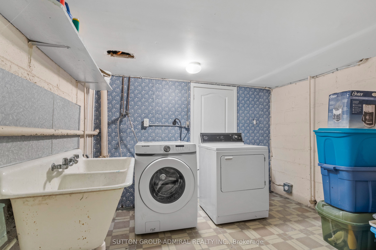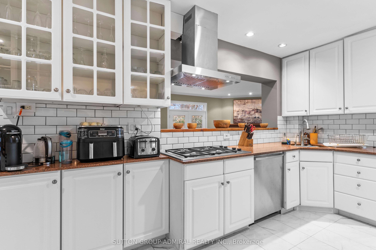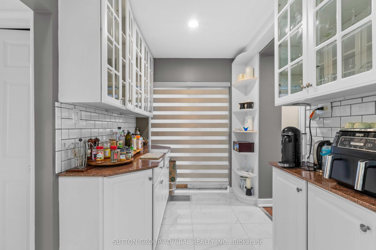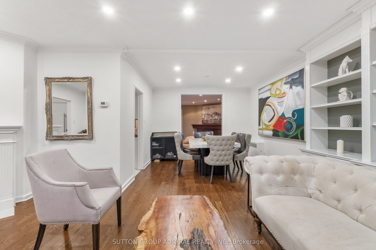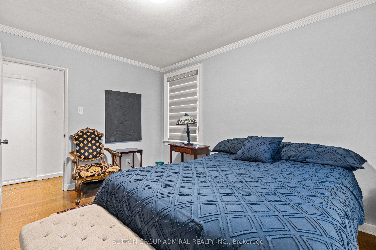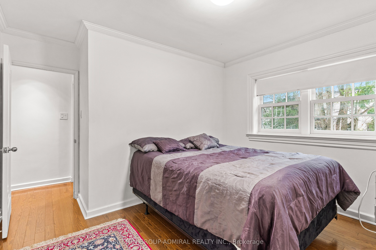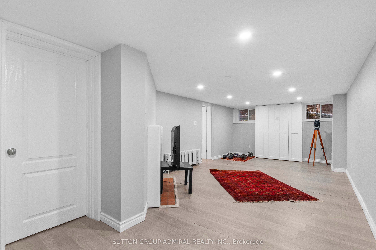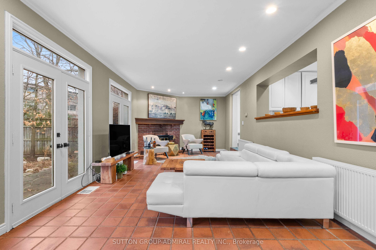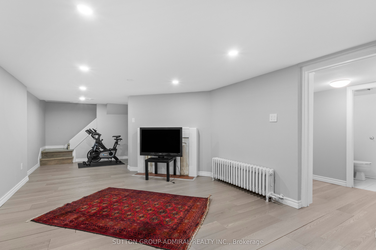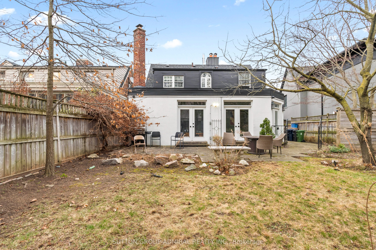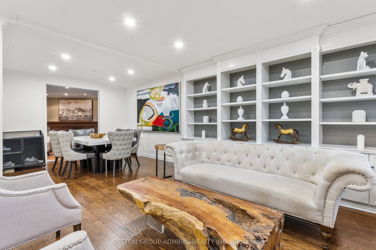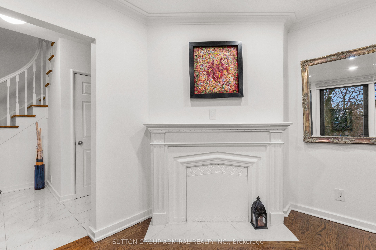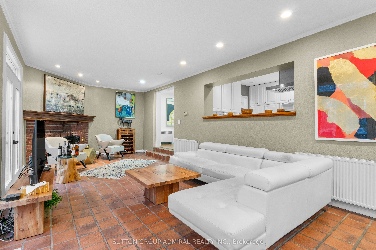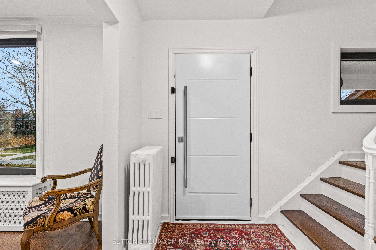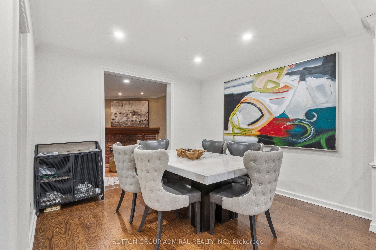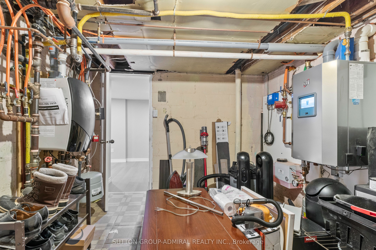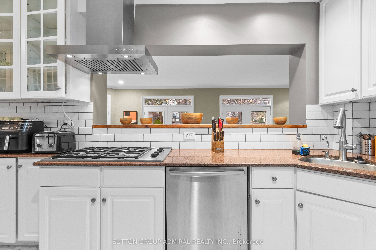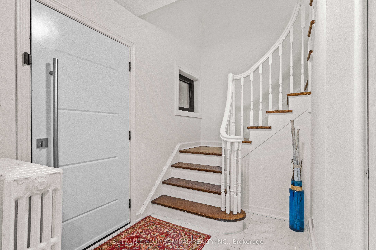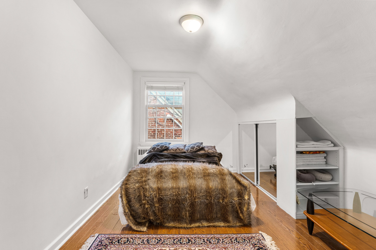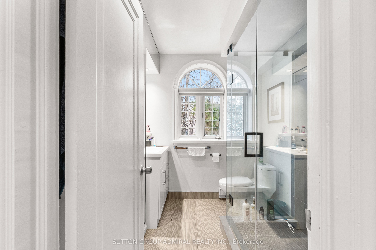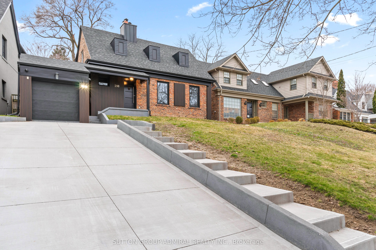
List Price: $3,385,000
298 Bessborough Drive, Toronto C11, M4G 3L1
- By SUTTON GROUP-ADMIRAL REALTY INC.
Detached|MLS - #C12069299|New
4 Bed
3 Bath
< 700 Sqft.
Attached Garage
Price comparison with similar homes in Toronto C11
Compared to 3 similar homes
61.3% Higher↑
Market Avg. of (3 similar homes)
$2,099,000
Note * Price comparison is based on the similar properties listed in the area and may not be accurate. Consult licences real estate agent for accurate comparison
Room Information
| Room Type | Features | Level |
|---|---|---|
| Living Room 5.97 x 3.89 m | B/I Bookcase, Fireplace, Picture Window | Main |
| Dining Room 3.4 x 3.18 m | Hardwood Floor, Crown Moulding, Open Concept | Main |
| Kitchen 5.82 x 3.05 m | Custom Counter, Pot Lights, Overlooks Family | Main |
| Primary Bedroom 4.17 x 3.81 m | Hardwood Floor, B/I Closet, Window | Second |
| Bedroom 2 4.32 x 3.18 m | Hardwood Floor, Closet, Window | Second |
| Bedroom 3 3.48 x 2.87 m | Hardwood Floor, Closet, Window | Second |
Client Remarks
Welcome to this unbelievable newly updated home located on prestigious Bessborough Drive in North Leaside. This property is on a rare 50-foot lot, which is in one of the most desirable locations at Bayview and Eglinton. This sun-filled home offers spacious formal living and dining rooms, a modern kitchen, and a large family room that overlooks a professionally landscaped backyard, making it perfect for entertaining guests or enjoying a peaceful retreat.Recent upgrades throughout the home include a heated driveway and heated front stairway (both 2 years old), a new roof, new siding, and new front windows (all 1 year old). The home also features new exterior doors, a new automatic garage door, and an advanced hot water heater system for added comfort and efficiency. Both the washroom and bathroom were completely renovated just 2 years ago, while a state-of-the-art 7-camera security system (installed 1 year ago) ensures peace of mind.Inside, youll find three generously sized bedrooms, a finished basement, and spacious living areas that combine both style and functionality. With incredible curb appeal and extensive modern upgrades, this is a rare opportunity to own a truly special home in one of Toronto's most desirable neighbourhoods.
Property Description
298 Bessborough Drive, Toronto C11, M4G 3L1
Property type
Detached
Lot size
N/A acres
Style
1 1/2 Storey
Approx. Area
N/A Sqft
Home Overview
Last check for updates
Virtual tour
N/A
Basement information
Finished with Walk-Out,Partially Finished
Building size
N/A
Status
In-Active
Property sub type
Maintenance fee
$N/A
Year built
--
Walk around the neighborhood
298 Bessborough Drive, Toronto C11, M4G 3L1Nearby Places

Shally Shi
Sales Representative, Dolphin Realty Inc
English, Mandarin
Residential ResaleProperty ManagementPre Construction
Mortgage Information
Estimated Payment
$0 Principal and Interest
 Walk Score for 298 Bessborough Drive
Walk Score for 298 Bessborough Drive

Book a Showing
Tour this home with Shally
Frequently Asked Questions about Bessborough Drive
Recently Sold Homes in Toronto C11
Check out recently sold properties. Listings updated daily
No Image Found
Local MLS®️ rules require you to log in and accept their terms of use to view certain listing data.
No Image Found
Local MLS®️ rules require you to log in and accept their terms of use to view certain listing data.
No Image Found
Local MLS®️ rules require you to log in and accept their terms of use to view certain listing data.
No Image Found
Local MLS®️ rules require you to log in and accept their terms of use to view certain listing data.
No Image Found
Local MLS®️ rules require you to log in and accept their terms of use to view certain listing data.
No Image Found
Local MLS®️ rules require you to log in and accept their terms of use to view certain listing data.
No Image Found
Local MLS®️ rules require you to log in and accept their terms of use to view certain listing data.
No Image Found
Local MLS®️ rules require you to log in and accept their terms of use to view certain listing data.
Check out 100+ listings near this property. Listings updated daily
See the Latest Listings by Cities
1500+ home for sale in Ontario
