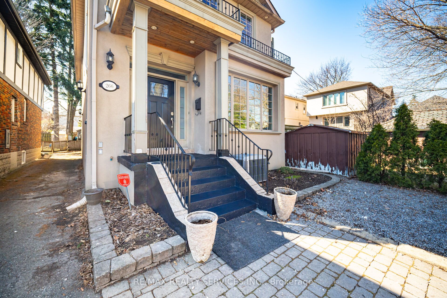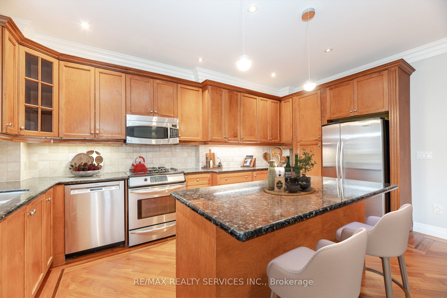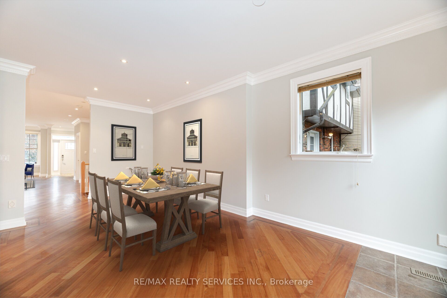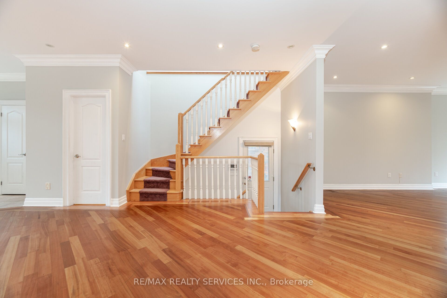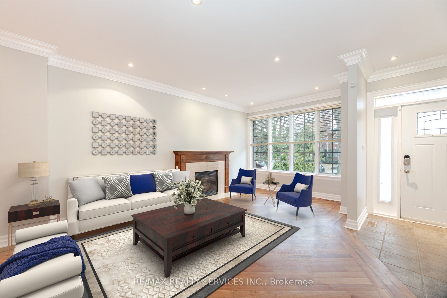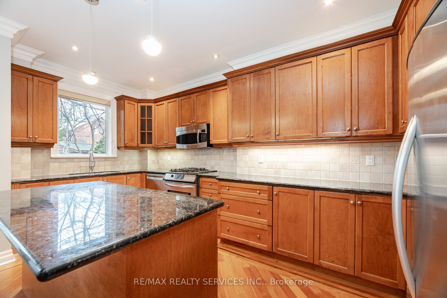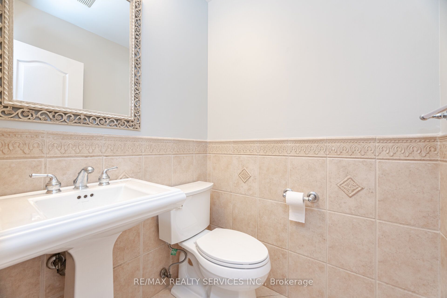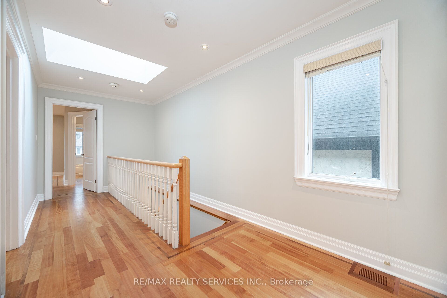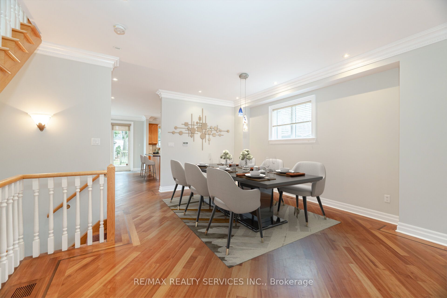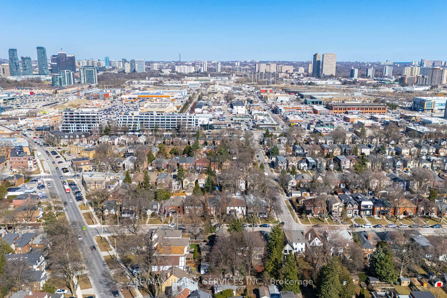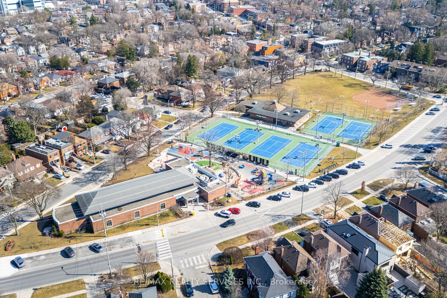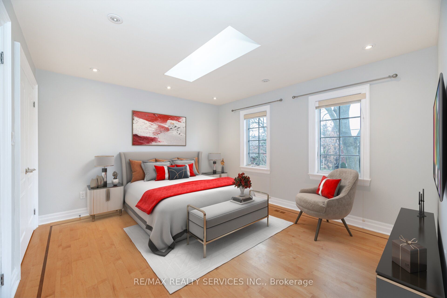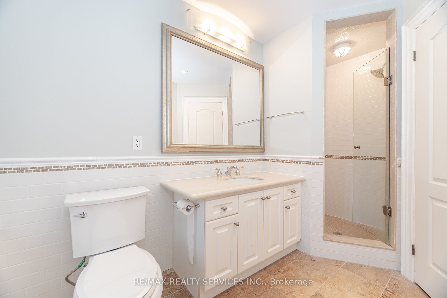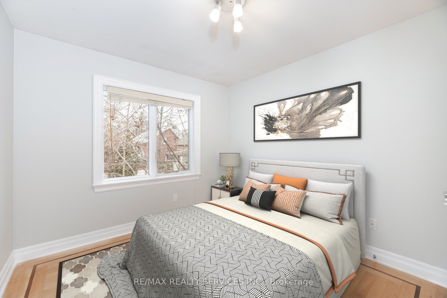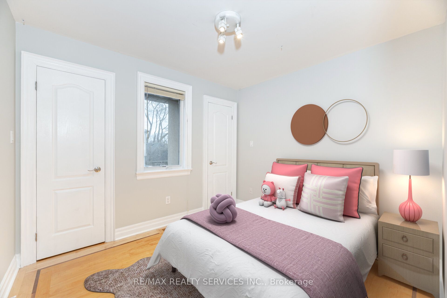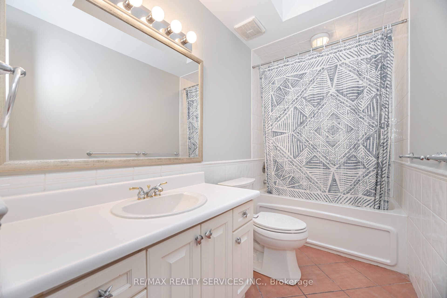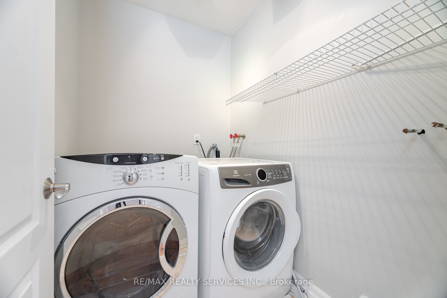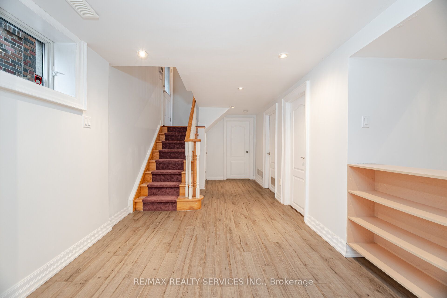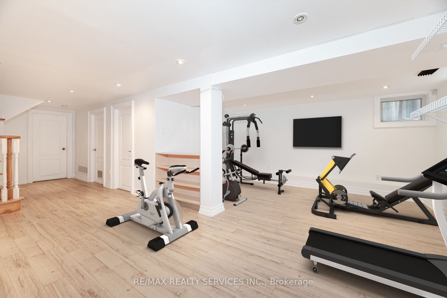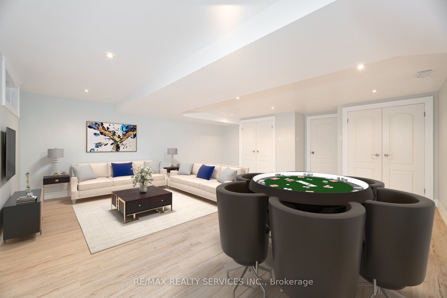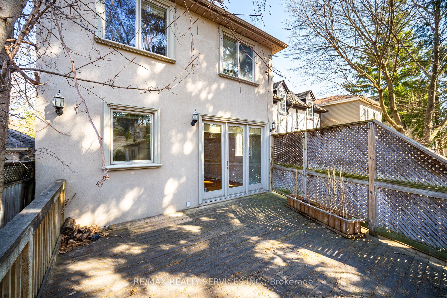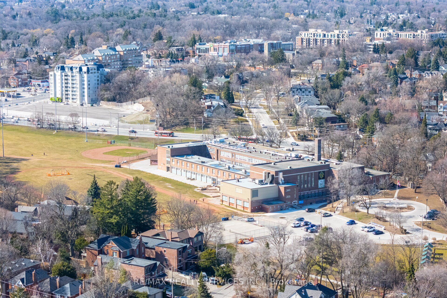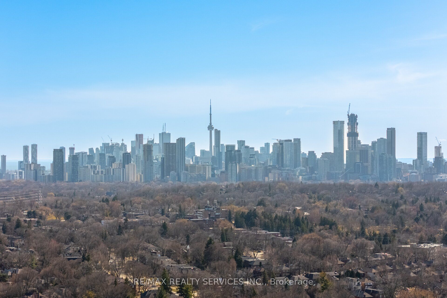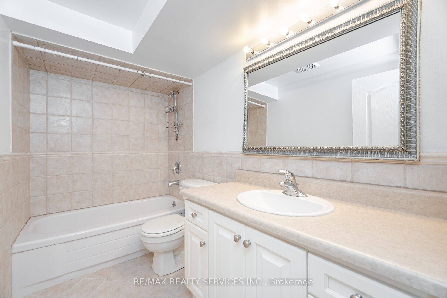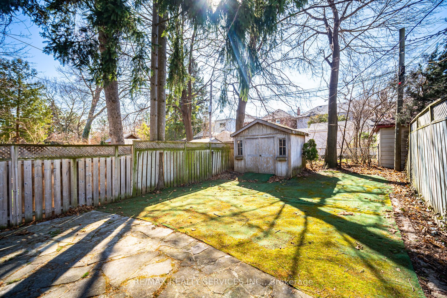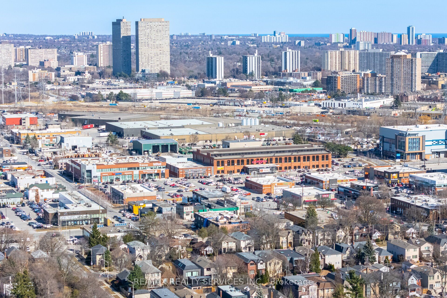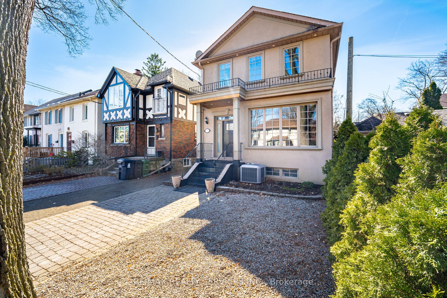
List Price: $2,499,999
266 Airdrie Road, Toronto C11, M4G 1N1
- By RE/MAX REALTY SERVICES INC.
Detached|MLS - #C12110559|New
5 Bed
4 Bath
2000-2500 Sqft.
Lot Size: 26 x 133 Feet
None Garage
Price comparison with similar homes in Toronto C11
Compared to 1 similar home
-26.4% Lower↓
Market Avg. of (1 similar homes)
$3,395,000
Note * Price comparison is based on the similar properties listed in the area and may not be accurate. Consult licences real estate agent for accurate comparison
Room Information
| Room Type | Features | Level |
|---|---|---|
| Living Room 4.19 x 5.72 m | Hardwood Floor, Fireplace, Picture Window | Ground |
| Dining Room 4.75 x 4.17 m | Pot Lights, Open Concept, Crown Moulding | Ground |
| Kitchen 2.57 x 5.08 m | Granite Counters, Stainless Steel Appl, Centre Island | Ground |
| Primary Bedroom 4.06 x 3.73 m | Skylight, 4 Pc Ensuite, His and Hers Closets | Second |
| Bedroom 2 2.97 x 3.58 m | Walk-In Closet(s), Hardwood Floor, Window | Second |
| Bedroom 3 2.97 x 2.9 m | Hardwood Floor, Window, Closet | Second |
| Bedroom 4 2.77 x 3.15 m | Hardwood Floor, Window, Double Closet | Second |
Client Remarks
Custom South Leaside Beauty! Spacious Inviting & Sun Filled 4 Bed 4 Bath, Open Concept Home W/10Ft Ceilings On M/Floor, Potlights Thru-Out, Gleaming Hardwood Floors, Crown Moulding, S/S Appliances/Granite Counters/Center Island/Cherry Cabinets. 3 Skylights, Master Bedroom With His/Her Closets & Ensuite W/Jacuzzi/Sep Shower. 2nd Floor Laundry, Fin'd Basement W/Rec Room/Den/Sep Entr, Legal Front Pad Parking, West Facing Sundeck For You To Unwind Too! Located In Bessborough School District Great Family Friendly, Safe Street! S/S Fridge, Stove, B/I Microwave/Exhaust, B/I D/W; Washer, Dryer, All Elfs + Blinds, Cac, Cvac+E, Gb+E, Humidifier, Hwt(R), Sec Sys.+Keypad, Garden Shed, 2nd Flr Hallwy Mirror.
Property Description
266 Airdrie Road, Toronto C11, M4G 1N1
Property type
Detached
Lot size
N/A acres
Style
2-Storey
Approx. Area
N/A Sqft
Home Overview
Last check for updates
Virtual tour
N/A
Basement information
Finished,Separate Entrance
Building size
N/A
Status
In-Active
Property sub type
Maintenance fee
$N/A
Year built
--
Walk around the neighborhood
266 Airdrie Road, Toronto C11, M4G 1N1Nearby Places

Angela Yang
Sales Representative, ANCHOR NEW HOMES INC.
English, Mandarin
Residential ResaleProperty ManagementPre Construction
Mortgage Information
Estimated Payment
$0 Principal and Interest
 Walk Score for 266 Airdrie Road
Walk Score for 266 Airdrie Road

Book a Showing
Tour this home with Angela
Frequently Asked Questions about Airdrie Road
Recently Sold Homes in Toronto C11
Check out recently sold properties. Listings updated daily
See the Latest Listings by Cities
1500+ home for sale in Ontario
