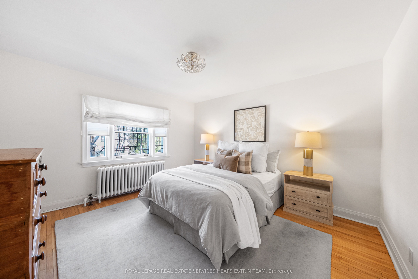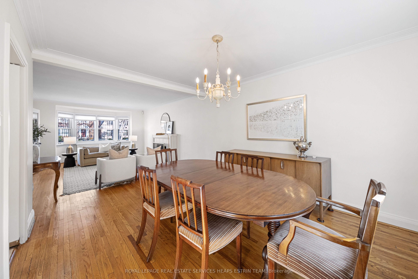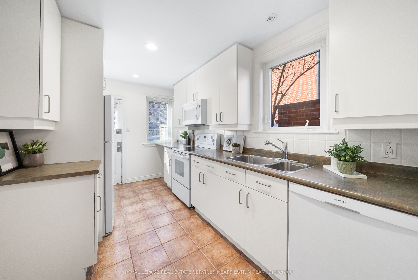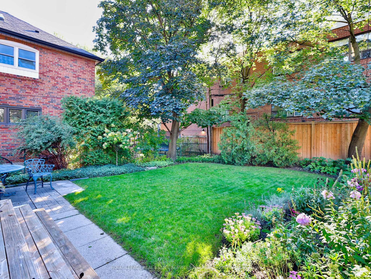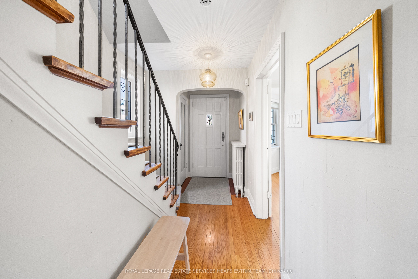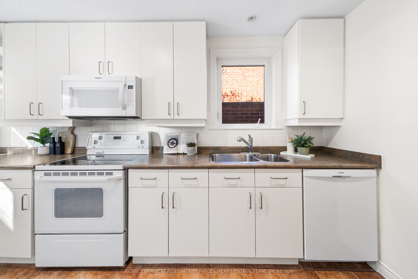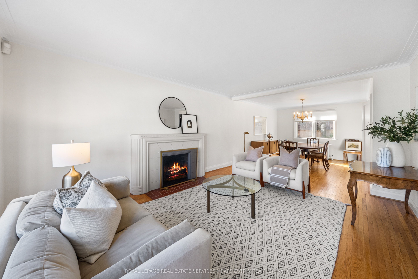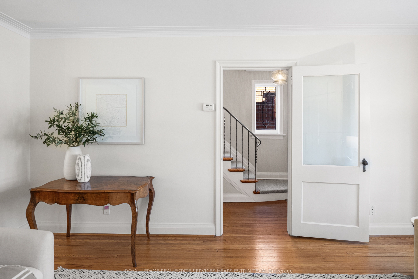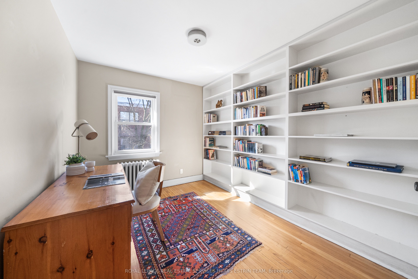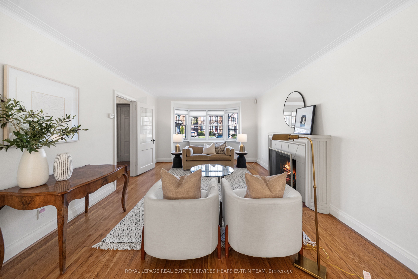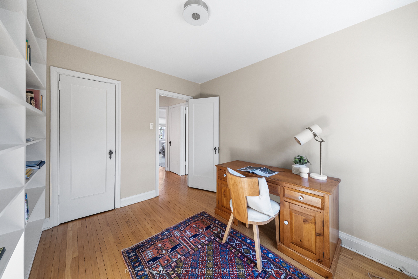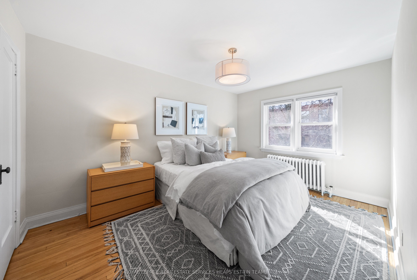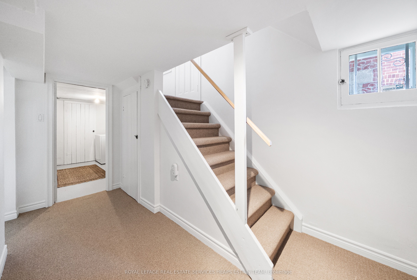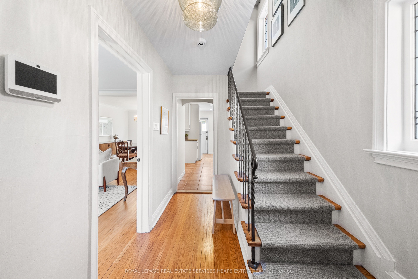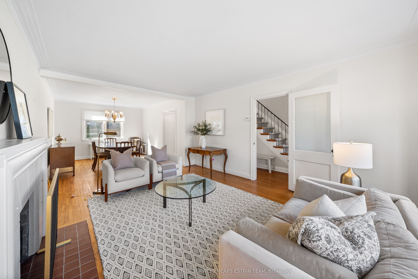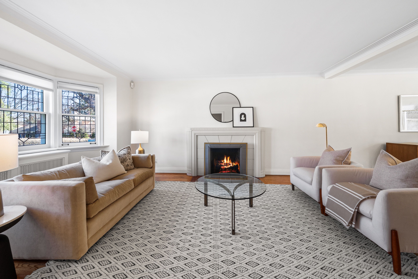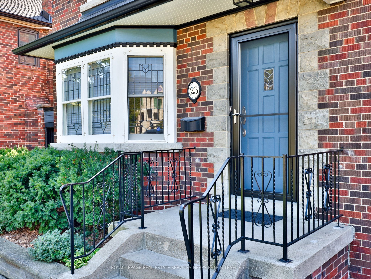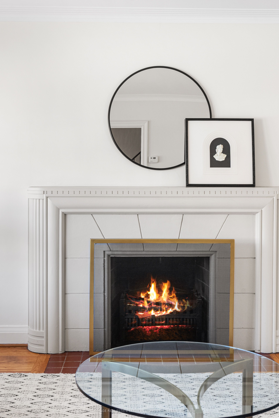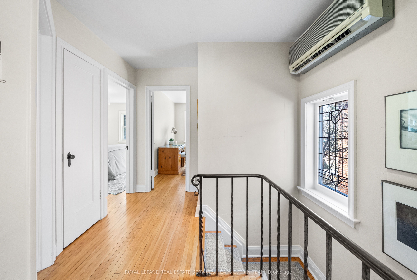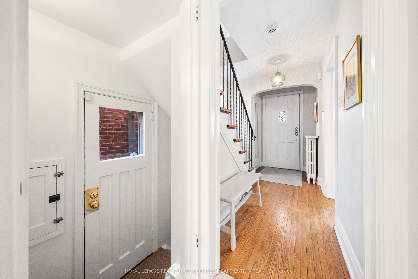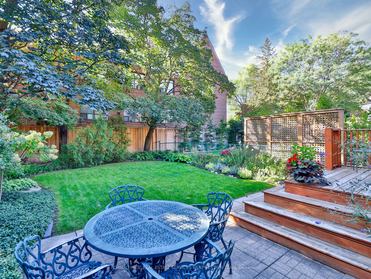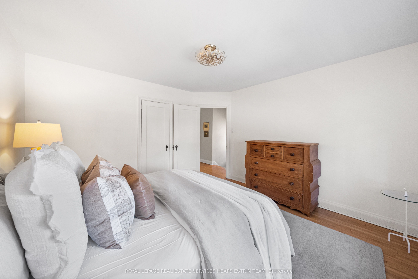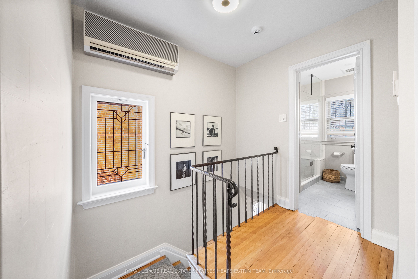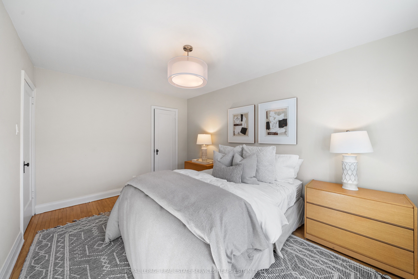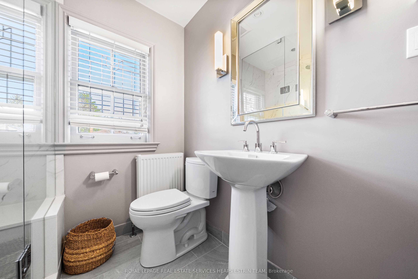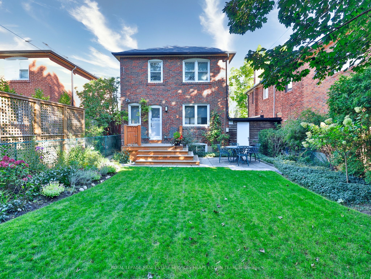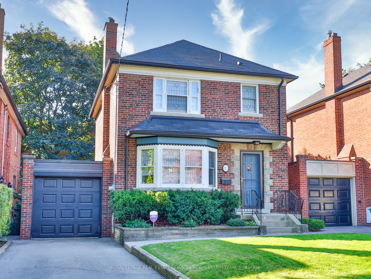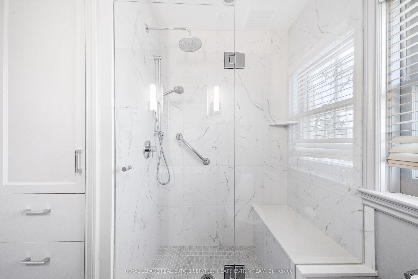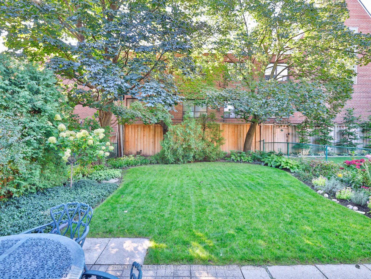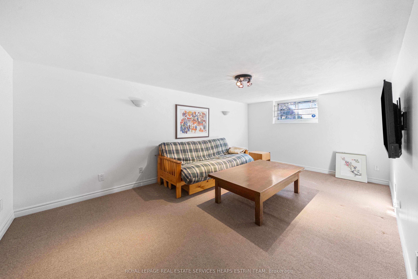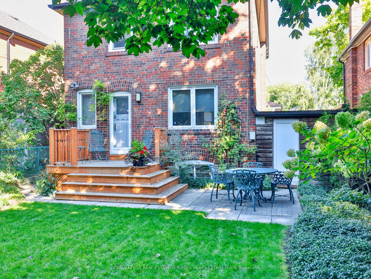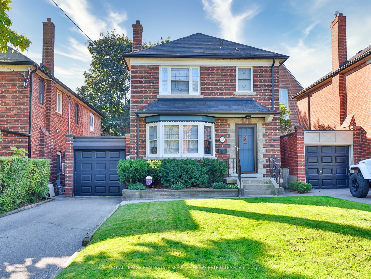
List Price: $1,795,000
23 Donlea Drive, Toronto C11, M4G 2M1
- By ROYAL LEPAGE REAL ESTATE SERVICES HEAPS ESTRIN TEAM
Detached|MLS - #C12070101|New
3 Bed
2 Bath
1100-1500 Sqft.
Attached Garage
Room Information
| Room Type | Features | Level |
|---|---|---|
| Living Room 5.59 x 3.73 m | Bay Window, Fireplace, Hardwood Floor | Main |
| Dining Room 4.09 x 3.33 m | Open Concept, Large Window, Hardwood Floor | Main |
| Kitchen 4.09 x 2.44 m | B/I Appliances, Tile Floor, W/O To Deck | Main |
| Primary Bedroom 3.99 x 3.76 m | Large Closet, Large Window, Hardwood Floor | Second |
| Bedroom 2 4.24 x 3.07 m | Large Closet, Large Window, Hardwood Floor | Second |
| Bedroom 3 3.33 x 2.72 m | Large Closet, Large Window, Hardwood Floor | Second |
Client Remarks
Welcome to 23 Donlea Drive, a lovely home in the heart of North Leaside. Situated on a 35-ft lot with an attached garage and private driveway, enjoy sunny south-facing exposures and mature, well-manicured gardens. Set back from the south side of Donlea Drive, west of Hanna, number 23 is a handsome home with undeniable curb appeal. A generous foyer with a large coat closet, leaded glass window and a modernized staircase welcomes you inside. Bright and sun-filled throughout, there is a heartwarming energy that fills this special home. A lovely living room showcases traditional oak floors, a wood-burning fireplace, and a pretty bay window. The living room seamlessly flows into a dining room that is ready to welcome family and friends for special gatherings. The kitchen is well equipped, featuring an abundance of workspace and storage and is followed by a walkout to a beautiful, private outdoor oasis. The second floor features a generous primary bedroom with lots of closet space, traditional oak floors, and a large window overlooking the front garden. Two additional bedrooms (one currently fashioned as an office) each have closets and large windows overlooking the backyard. A beautifully renovated three-piece bathroom with heated floors and a large linen closet complete the second-floor plan. At the foot of the basement stairs is a convenient two-piece bathroom followed by a large utility and storage room, a spacious recreation room, a laundry room, and another storage room at the rear of the house. This is the perfect opportunity to step into a fabulous neighbourhood with a turn-key home where you can live in place, renovate, or eventually build new. Walk to the shops and restaurants of Bayview and just minutes on foot to the upcoming Bayview LRT station. Steps away from coveted Northlea Elementary and Middle School, and Childrens Garden School, and a short drive to top area private schools. This much-cherished home is looking for the next family to call it their own.
Property Description
23 Donlea Drive, Toronto C11, M4G 2M1
Property type
Detached
Lot size
N/A acres
Style
2-Storey
Approx. Area
N/A Sqft
Home Overview
Last check for updates
Virtual tour
N/A
Basement information
Finished
Building size
N/A
Status
In-Active
Property sub type
Maintenance fee
$N/A
Year built
--
Walk around the neighborhood
23 Donlea Drive, Toronto C11, M4G 2M1Nearby Places

Shally Shi
Sales Representative, Dolphin Realty Inc
English, Mandarin
Residential ResaleProperty ManagementPre Construction
Mortgage Information
Estimated Payment
$0 Principal and Interest
 Walk Score for 23 Donlea Drive
Walk Score for 23 Donlea Drive

Book a Showing
Tour this home with Shally
Frequently Asked Questions about Donlea Drive
Recently Sold Homes in Toronto C11
Check out recently sold properties. Listings updated daily
No Image Found
Local MLS®️ rules require you to log in and accept their terms of use to view certain listing data.
No Image Found
Local MLS®️ rules require you to log in and accept their terms of use to view certain listing data.
No Image Found
Local MLS®️ rules require you to log in and accept their terms of use to view certain listing data.
No Image Found
Local MLS®️ rules require you to log in and accept their terms of use to view certain listing data.
No Image Found
Local MLS®️ rules require you to log in and accept their terms of use to view certain listing data.
No Image Found
Local MLS®️ rules require you to log in and accept their terms of use to view certain listing data.
No Image Found
Local MLS®️ rules require you to log in and accept their terms of use to view certain listing data.
No Image Found
Local MLS®️ rules require you to log in and accept their terms of use to view certain listing data.
Check out 100+ listings near this property. Listings updated daily
See the Latest Listings by Cities
1500+ home for sale in Ontario
