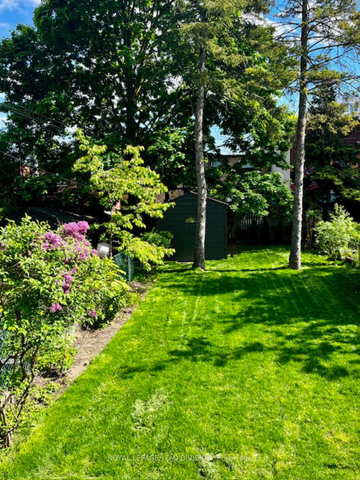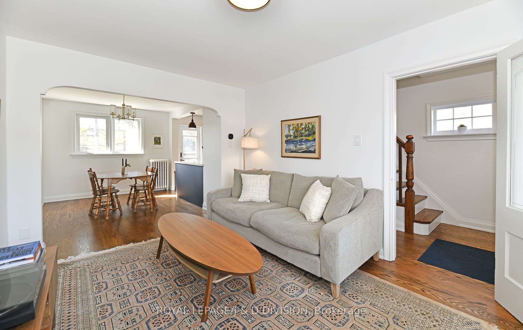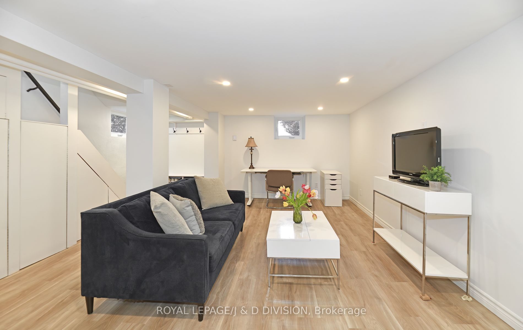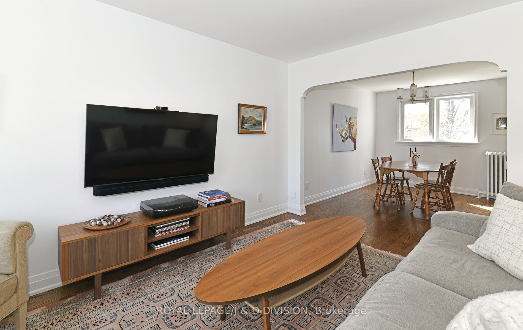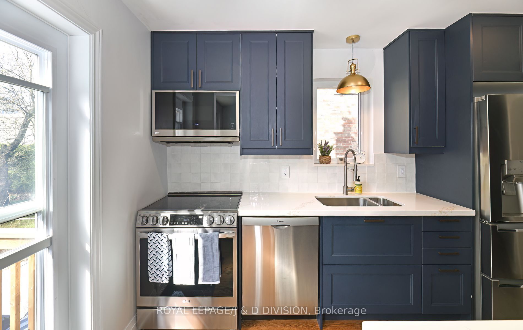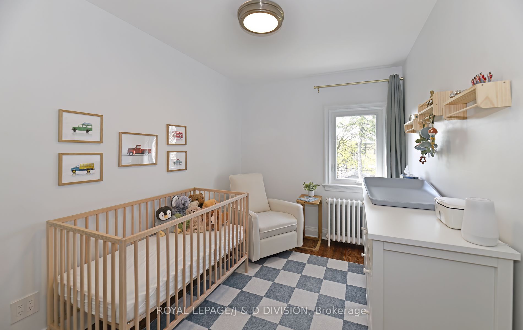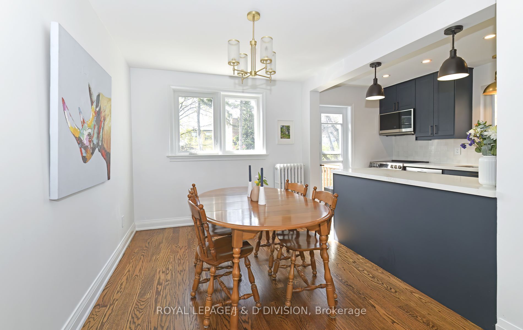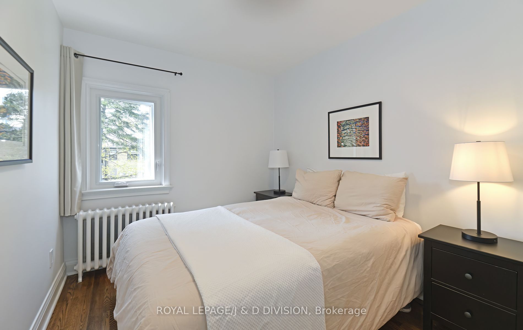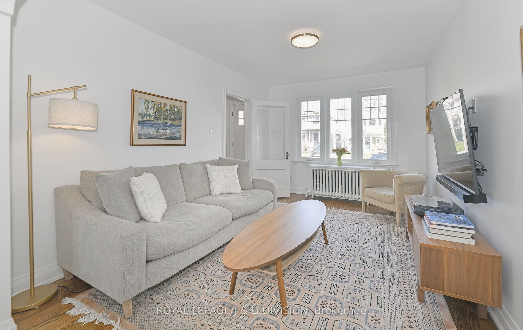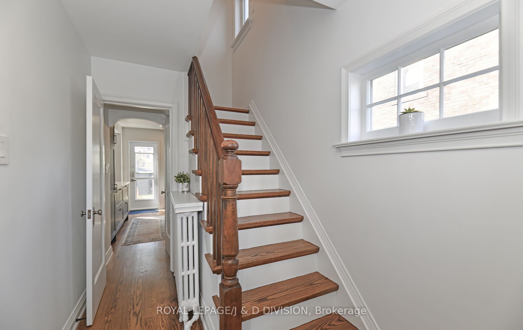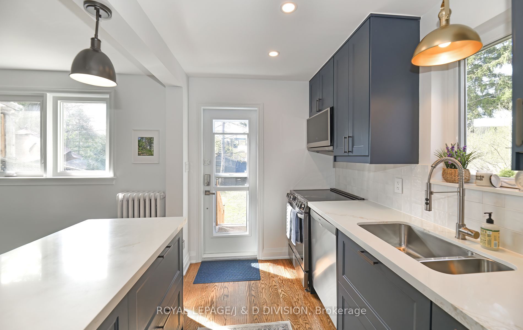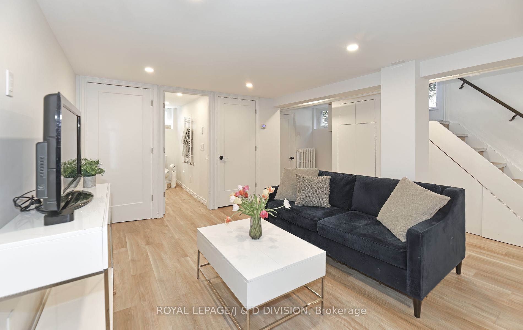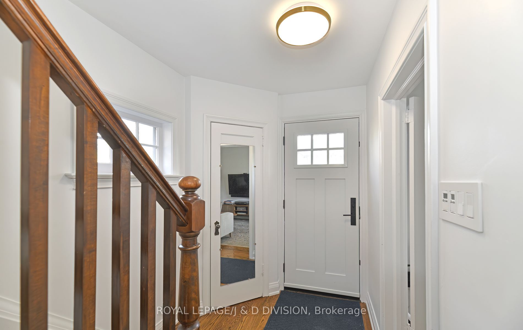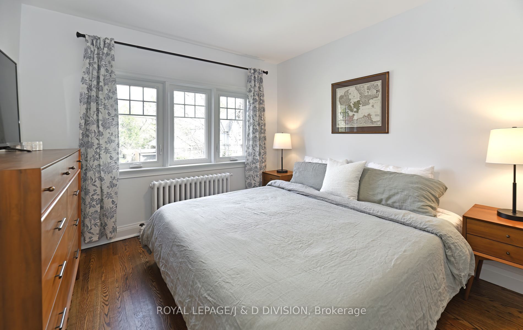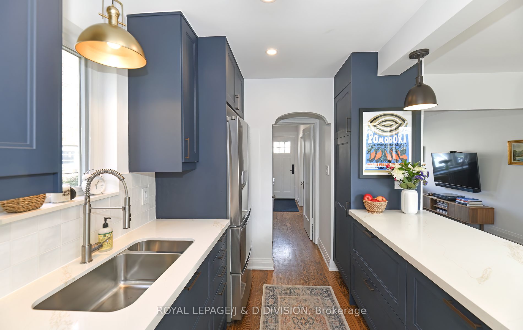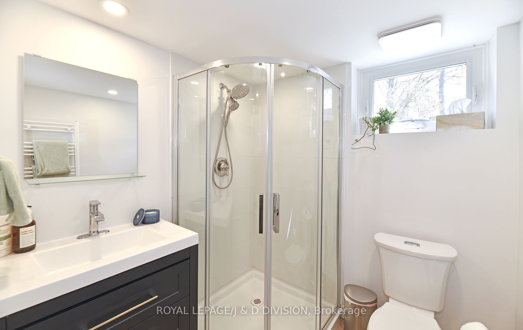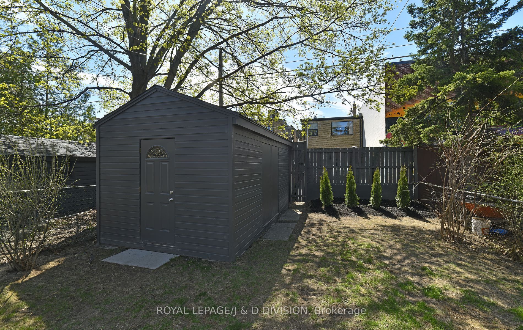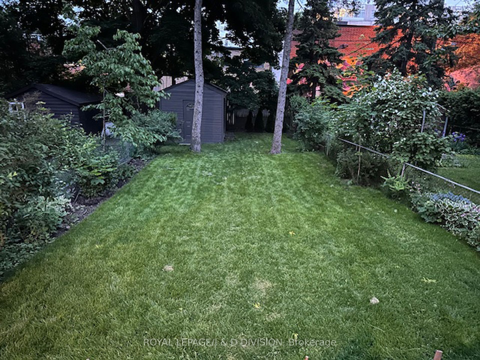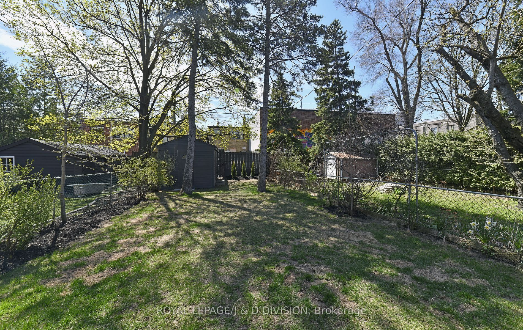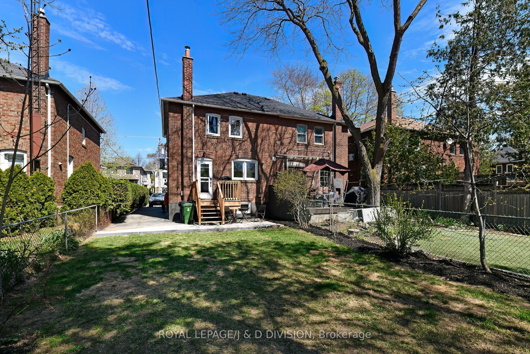
List Price: $1,600,000
175 Donlea Drive, Toronto C11, M4G 2M7
- By ROYAL LEPAGE/J & D DIVISION
Semi-Detached |MLS - #C12127477|New
3 Bed
2 Bath
1100-1500 Sqft.
Lot Size: 26.53 x 135.21 Feet
None Garage
Room Information
| Room Type | Features | Level |
|---|---|---|
| Dining Room 3.55 x 2.59 m | Hardwood Floor, Overlooks Living, Overlooks Backyard | Ground |
| Kitchen 3.55 x 2.44 m | Hardwood Floor, W/O To Garden, Overlooks Dining | Ground |
| Bedroom 2 3.42 x 2.53 m | Hardwood Floor, Double Closet | Second |
| Bedroom 3 3.42 x 2.41 m | Hardwood Floor, Closet | Second |
| Primary Bedroom 3.88 x 3.15 m | Hardwood Floor, Closet | Second |
| Living Room 4.32 x 3.12 m | Hardwood Floor, Overlooks Dining | Ground |
Client Remarks
Very special 3 bedroom semi. This home is ready for you to just move in. New hardwood floors on the main floor, refinished on the 2nd floor, new kitchen, overlooks the dining room, new bathrooms, with heated floors, recreation room floor is heated, new windows and new front, rear and side doors, upgraded wiring throughout (100 amp) (no knob and tube), walk out from the kitchen to the yard, private drive and separate garden shed. King size primary bedroom plus two other good bedrooms. Larger lot than most semis. Walk to Eglinton and LRT (when it opens), steps to schools, churches, Serena Gundy Park and shopping. Excellent Home Inspection (ask for the link to the report ), added attic cellulose insulation. Daikin Heat Pump/Air Conditioning unit installed 2023. Hardwood floors - replaced on main floor, refinished on top floor 2023. Windows - installed new windows throughout house 2022. Doors - installed new front, side and back 2022/2023. Kitchen - full renovation including new cabinets, countertop, new LG appliances and Bosch dishwasher 2023. Bathroom (top floor) - fully renovated with heated floor and towel warmers 2023. Basement renovation - including bathroom, heated floor, towel warmers, radiant heating. Electrical - new electrical wiring throughout entire house (removal of knob and tube wiring), added outdoor electrical (including shed), Certificate of Inspection - December 20, 2023. Plumbing - replaced majority of copper piping with pex. Main Sewer Line - replaced clay pipe under house with PVC - warranty with Roto Rooter 2023. Attic newly insulated 2022. Hot Water Tank - owned - replaced in 2024. Front walkway 2024.
Property Description
175 Donlea Drive, Toronto C11, M4G 2M7
Property type
Semi-Detached
Lot size
N/A acres
Style
2-Storey
Approx. Area
N/A Sqft
Home Overview
Basement information
Finished
Building size
N/A
Status
In-Active
Property sub type
Maintenance fee
$N/A
Year built
--
Walk around the neighborhood
175 Donlea Drive, Toronto C11, M4G 2M7Nearby Places

Angela Yang
Sales Representative, ANCHOR NEW HOMES INC.
English, Mandarin
Residential ResaleProperty ManagementPre Construction
Mortgage Information
Estimated Payment
$0 Principal and Interest
 Walk Score for 175 Donlea Drive
Walk Score for 175 Donlea Drive

Book a Showing
Tour this home with Angela
Frequently Asked Questions about Donlea Drive
Recently Sold Homes in Toronto C11
Check out recently sold properties. Listings updated daily
See the Latest Listings by Cities
1500+ home for sale in Ontario
