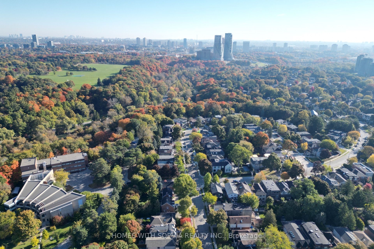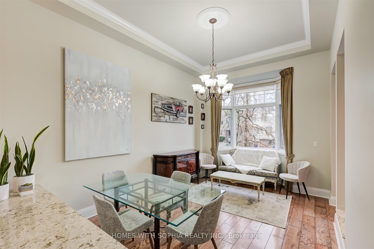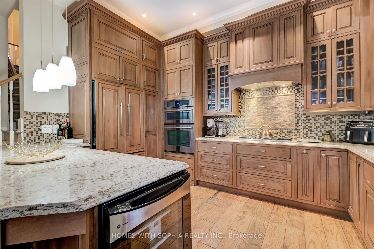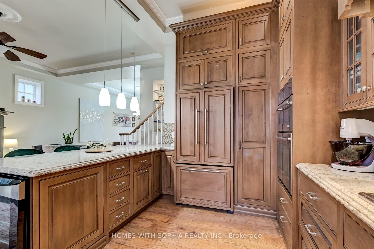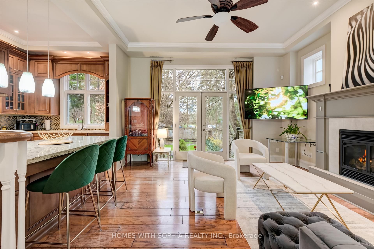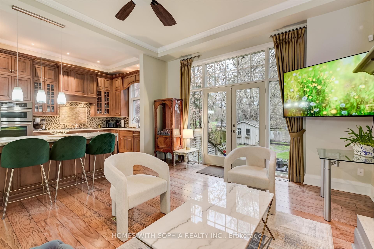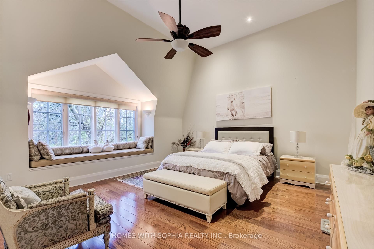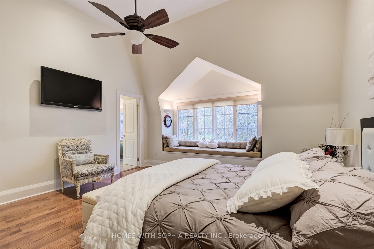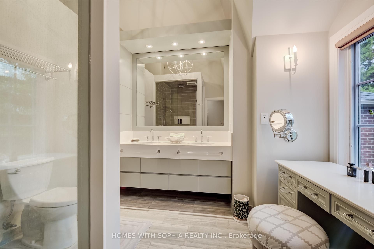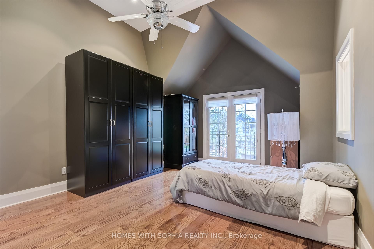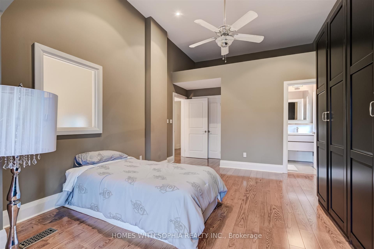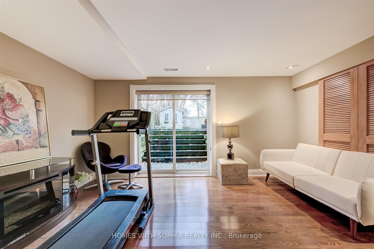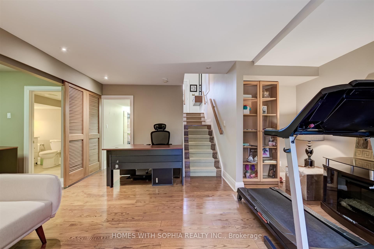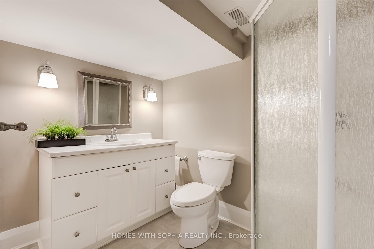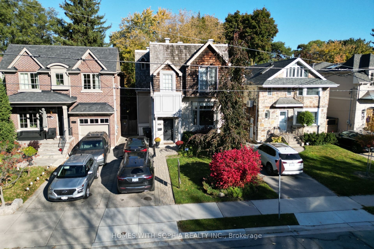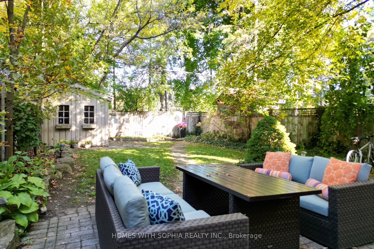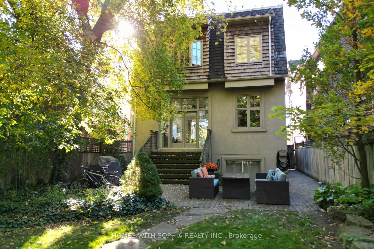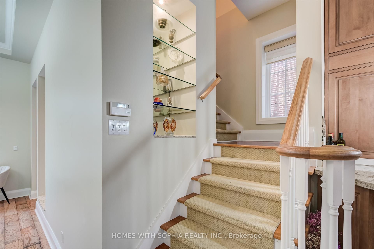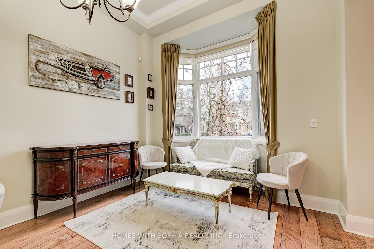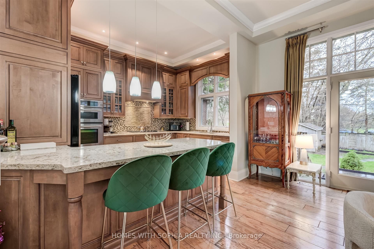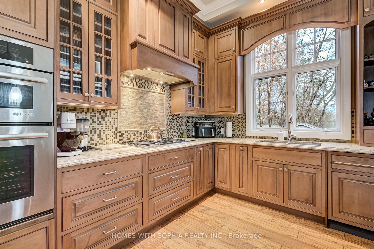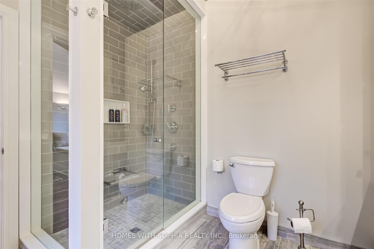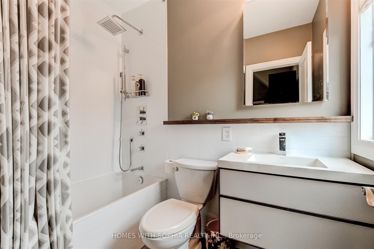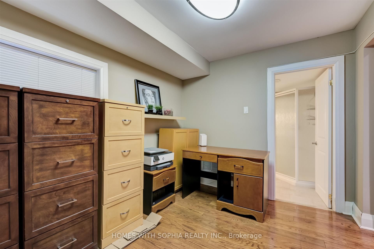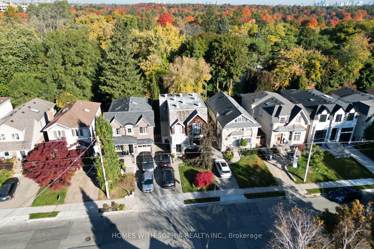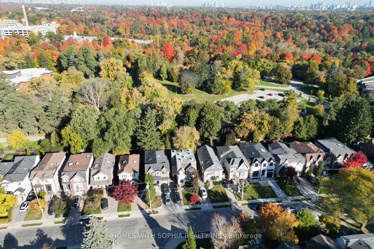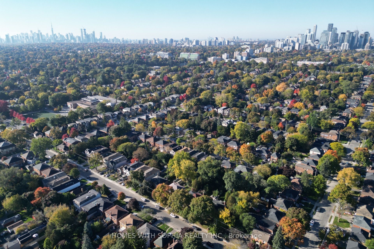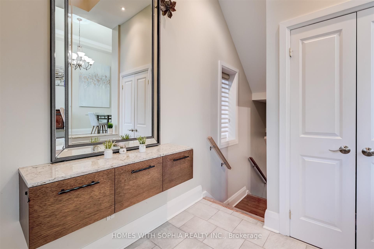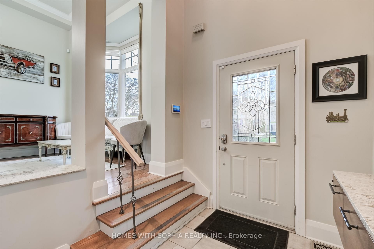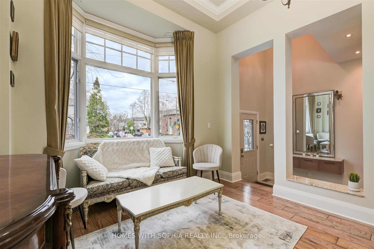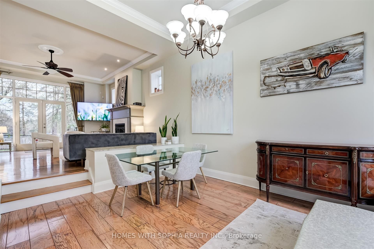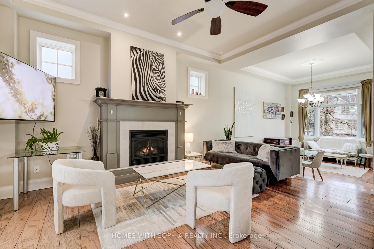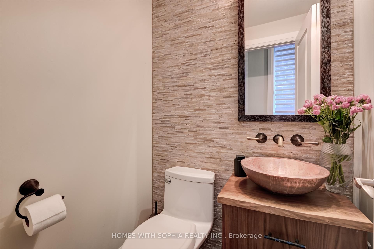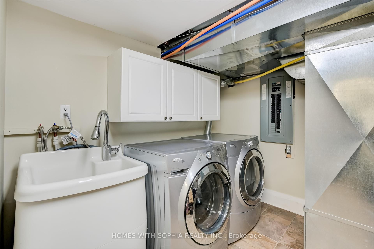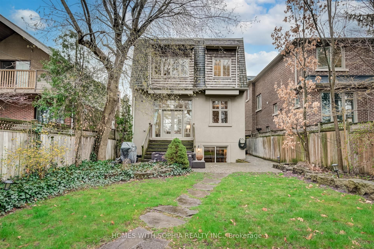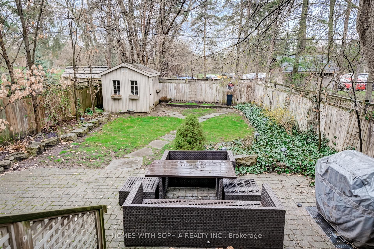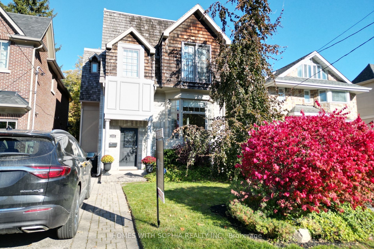
List Price: $8,995 /mo
162 Glenvale Boulevard, Toronto C11, M4G 2W3
- By HOMES WITH SOPHIA REALTY INC.
Detached|MLS - #C12078415|New
3 Bed
4 Bath
1500-2000 Sqft.
None Garage
Room Information
| Room Type | Features | Level |
|---|---|---|
| Living Room 5.13 x 3.56 m | Main | |
| Dining Room 5.13 x 3.56 m | Main | |
| Kitchen 4.34 x 3.4 m | Main | |
| Primary Bedroom 5.26 x 4.5 m | Second | |
| Bedroom 2 5.03 x 3.89 m | Second | |
| Bedroom 3.45 x 2.67 m | Lower |
Client Remarks
Fully Furnished. A rare offering in prestigious Upper Leaside this custom-built home blends timeless design, high-end finishes & quiet luxury. Impressive 24 ft atrium foyer, soaring 11 & 12 ft ceilings, extensive millwork, solid maple kitchen cabinetry, Cambria Quartz centre island, counters & integrated appliances. Hardwood floors throughout. Heated floors in both 2nd floor bathrooms.The primary retreat features French windows, a walk-in closet with organizers, a designer ensuite with custom dressing table & heated floor. The large second bedroom offers its own designer ensuite with heated floor, closet with organizers & Juliet balcony.Spacious family room overlooks a chef's kitchen perfect for entertaining. Floor-to-ceiling & bay windows flood the home with natural light. Walk out to a private landscaped backyard with deck & BBQ gas line. Bright lower level offers a guest bedroom, ensuite bath, great room & walk-up to garden.Located in coveted North Leaside, walking distance to top-ranked Northlea Elementary & Middle School (French Immersion), lush ravines, Serena Gundy Park, Sunnybrook Park, future LRT and public transit. Steps to Bayview Ave boutiques, shops, fine dining, Sunnybrook Hospital, Longos, Costco, Farm Boy & more.
Property Description
162 Glenvale Boulevard, Toronto C11, M4G 2W3
Property type
Detached
Lot size
N/A acres
Style
2-Storey
Approx. Area
N/A Sqft
Home Overview
Last check for updates
Virtual tour
N/A
Basement information
Walk-Up,Finished
Building size
N/A
Status
In-Active
Property sub type
Maintenance fee
$N/A
Year built
--
Walk around the neighborhood
162 Glenvale Boulevard, Toronto C11, M4G 2W3Nearby Places

Shally Shi
Sales Representative, Dolphin Realty Inc
English, Mandarin
Residential ResaleProperty ManagementPre Construction
 Walk Score for 162 Glenvale Boulevard
Walk Score for 162 Glenvale Boulevard

Book a Showing
Tour this home with Shally
Frequently Asked Questions about Glenvale Boulevard
Recently Sold Homes in Toronto C11
Check out recently sold properties. Listings updated daily
No Image Found
Local MLS®️ rules require you to log in and accept their terms of use to view certain listing data.
No Image Found
Local MLS®️ rules require you to log in and accept their terms of use to view certain listing data.
No Image Found
Local MLS®️ rules require you to log in and accept their terms of use to view certain listing data.
No Image Found
Local MLS®️ rules require you to log in and accept their terms of use to view certain listing data.
No Image Found
Local MLS®️ rules require you to log in and accept their terms of use to view certain listing data.
No Image Found
Local MLS®️ rules require you to log in and accept their terms of use to view certain listing data.
No Image Found
Local MLS®️ rules require you to log in and accept their terms of use to view certain listing data.
No Image Found
Local MLS®️ rules require you to log in and accept their terms of use to view certain listing data.
Check out 100+ listings near this property. Listings updated daily
See the Latest Listings by Cities
1500+ home for sale in Ontario
