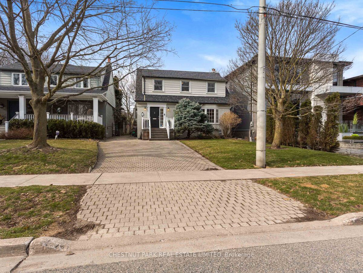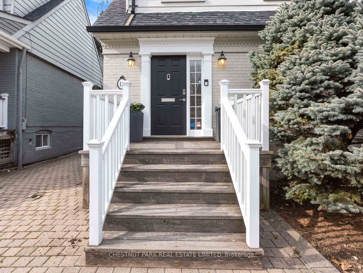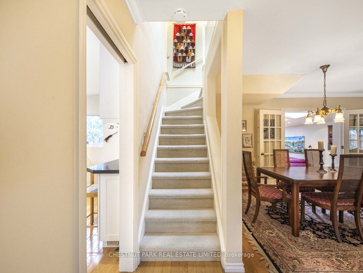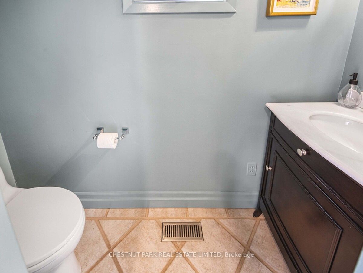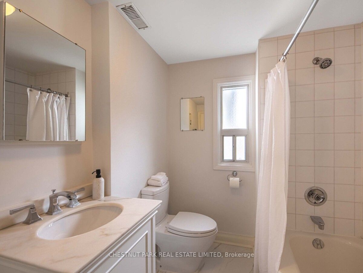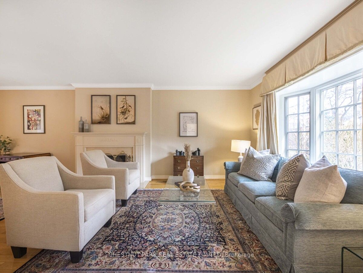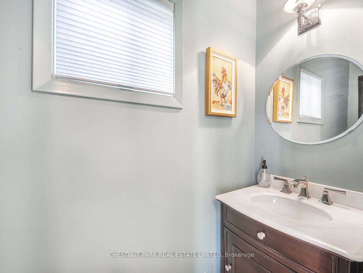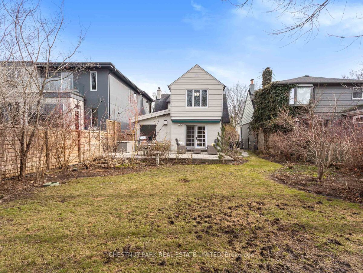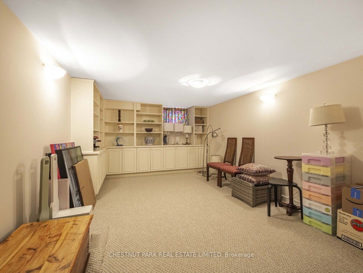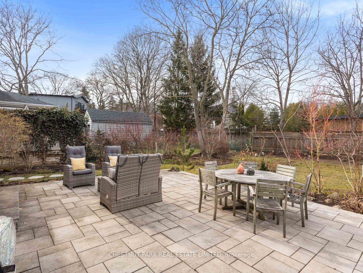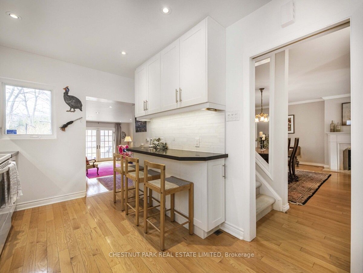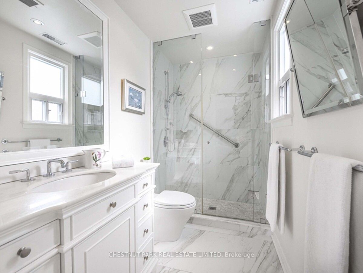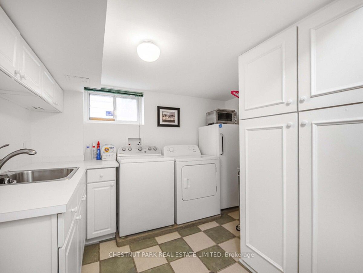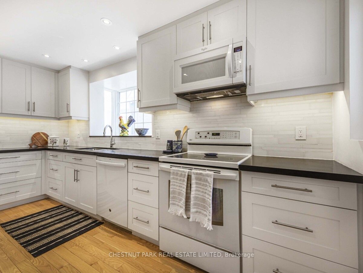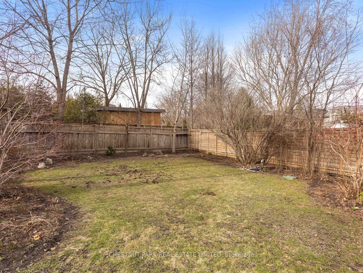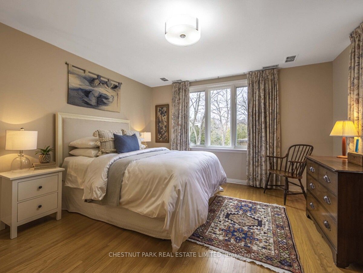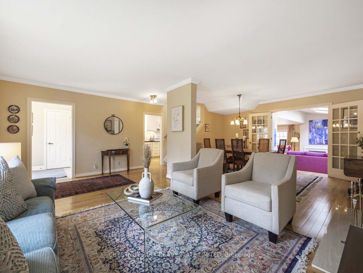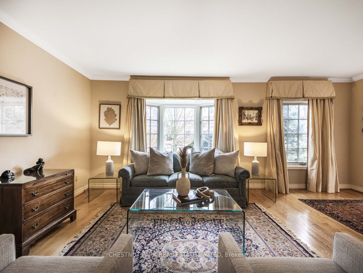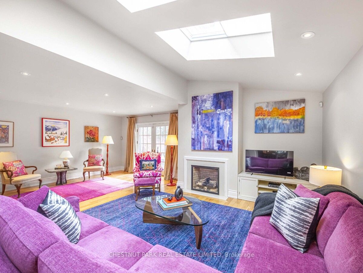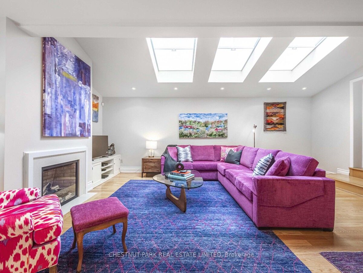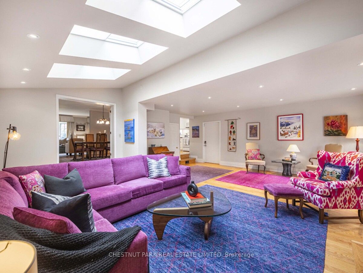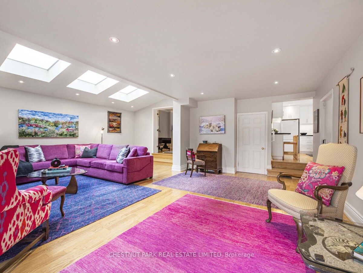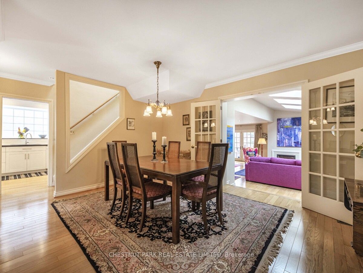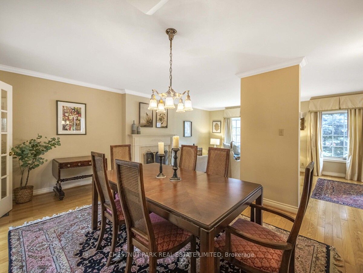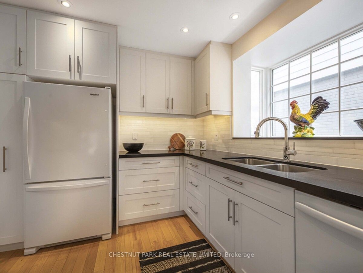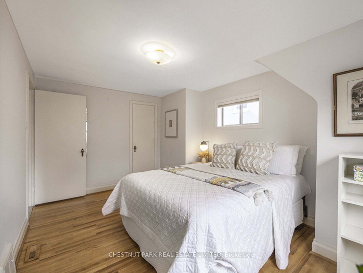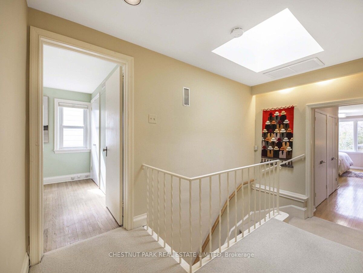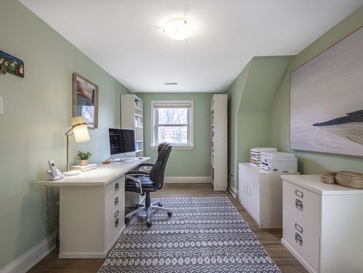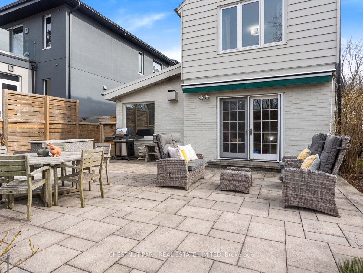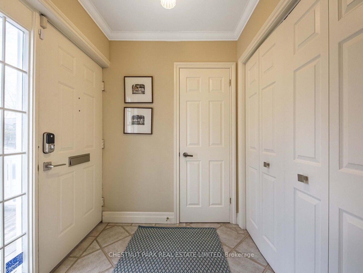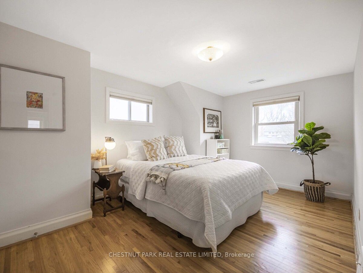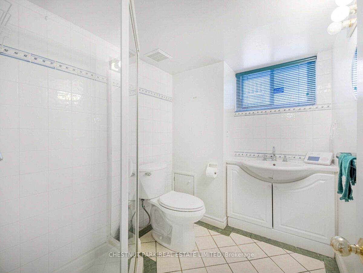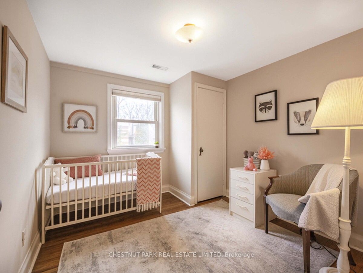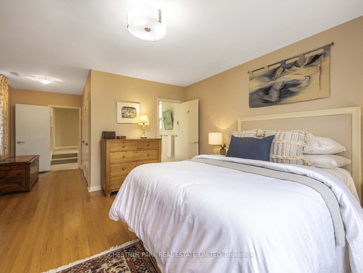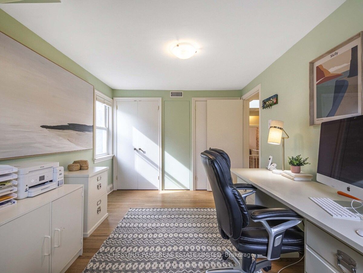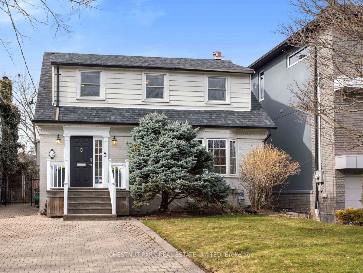
List Price: $2,825,000
12 Douglas Crescent, Toronto C11, M4W 2E7
- By CHESTNUT PARK REAL ESTATE LIMITED
Detached|MLS - #C12069383|New
4 Bed
4 Bath
2000-2500 Sqft.
None Garage
Price comparison with similar homes in Toronto C11
Compared to 1 similar home
18.0% Higher↑
Market Avg. of (1 similar homes)
$2,395,000
Note * Price comparison is based on the similar properties listed in the area and may not be accurate. Consult licences real estate agent for accurate comparison
Room Information
| Room Type | Features | Level |
|---|---|---|
| Living Room 4.37 x 5.79 m | Hardwood Floor, Bay Window, Fireplace | Main |
| Dining Room 2.74 x 4.8 m | Combined w/Living, Hardwood Floor, French Doors | Main |
| Kitchen 4.65 x 2.67 m | Bay Window, Galley Kitchen | Main |
| Primary Bedroom 4.32 x 4.09 m | 3 Pc Ensuite, Hardwood Floor, Overlooks Garden | Second |
| Bedroom 2 4.42 x 3.05 m | Hardwood Floor, Closet | Second |
| Bedroom 3 2.97 x 2.79 m | 3 Pc Bath, Hardwood Floor, Closet | Second |
| Bedroom 4 4.06 x 2.87 m | Hardwood Floor, Closet | Second |
Client Remarks
This meticulously maintained residence in the prestigious Governor's Bridge neighbourhood, just over the bridge from Rosedale and Chorley Park, offers an exceptional opportunity for the discerning home owner. Whether you choose to embrace its existing charm or embark on a renovation journey to create a bespoke masterpiece, the potential is boundless. A welcoming main level boasts a large, sun-drenched family room with a gas fireplace, skylights, vaulted ceilings and opens to the garden with French doors. Also on the main level is a bright eat-in kitchen with a breakfast bar, a living room with a wood burning fireplace and a dining room area that has glass French doors leading onto the expansive family room. The main level also has a convenient powder room in the entrance foyer. The primary bedroom on the second floor features a beautiful ensuite bathroom. The second level also has 3 additional well-proportioned bedrooms and a three-piece bathroom. The lower level offers a cozy recreation room along with a large laundry room. There is a deep private back yard with patio and perennial gardens. Imagine evenings spent dining alfresco in the enchanting private back garden.
Property Description
12 Douglas Crescent, Toronto C11, M4W 2E7
Property type
Detached
Lot size
N/A acres
Style
2-Storey
Approx. Area
N/A Sqft
Home Overview
Last check for updates
Virtual tour
N/A
Basement information
Finished
Building size
N/A
Status
In-Active
Property sub type
Maintenance fee
$N/A
Year built
--
Walk around the neighborhood
12 Douglas Crescent, Toronto C11, M4W 2E7Nearby Places

Shally Shi
Sales Representative, Dolphin Realty Inc
English, Mandarin
Residential ResaleProperty ManagementPre Construction
Mortgage Information
Estimated Payment
$0 Principal and Interest
 Walk Score for 12 Douglas Crescent
Walk Score for 12 Douglas Crescent

Book a Showing
Tour this home with Shally
Frequently Asked Questions about Douglas Crescent
Recently Sold Homes in Toronto C11
Check out recently sold properties. Listings updated daily
No Image Found
Local MLS®️ rules require you to log in and accept their terms of use to view certain listing data.
No Image Found
Local MLS®️ rules require you to log in and accept their terms of use to view certain listing data.
No Image Found
Local MLS®️ rules require you to log in and accept their terms of use to view certain listing data.
No Image Found
Local MLS®️ rules require you to log in and accept their terms of use to view certain listing data.
No Image Found
Local MLS®️ rules require you to log in and accept their terms of use to view certain listing data.
No Image Found
Local MLS®️ rules require you to log in and accept their terms of use to view certain listing data.
No Image Found
Local MLS®️ rules require you to log in and accept their terms of use to view certain listing data.
No Image Found
Local MLS®️ rules require you to log in and accept their terms of use to view certain listing data.
Check out 100+ listings near this property. Listings updated daily
See the Latest Listings by Cities
1500+ home for sale in Ontario
