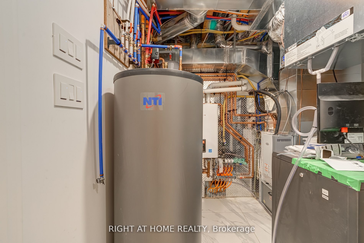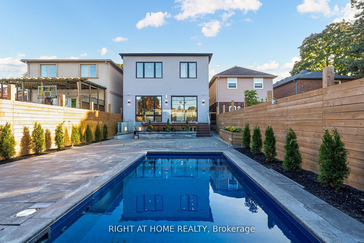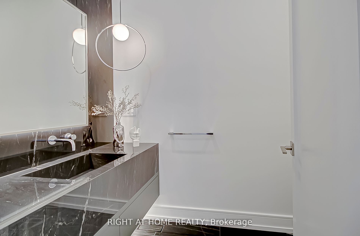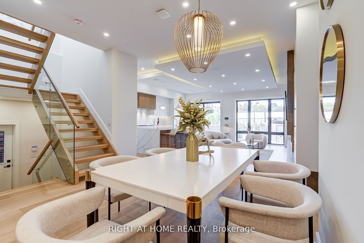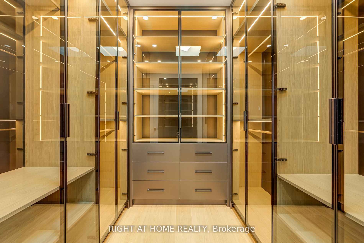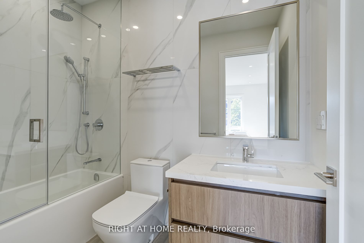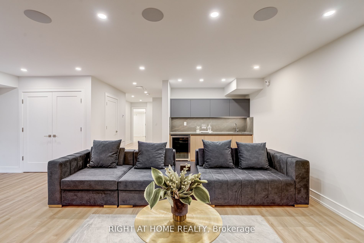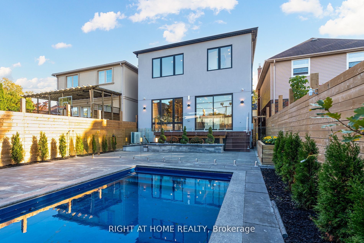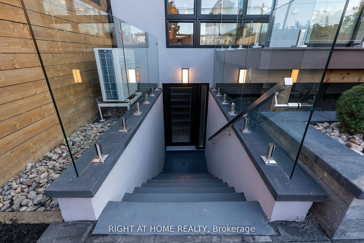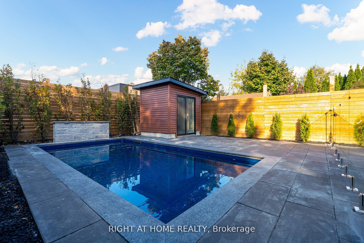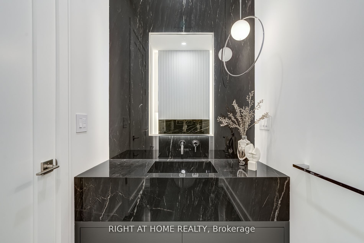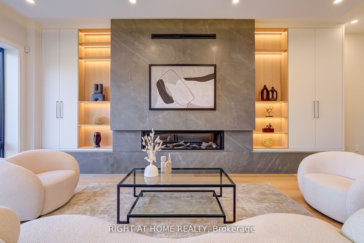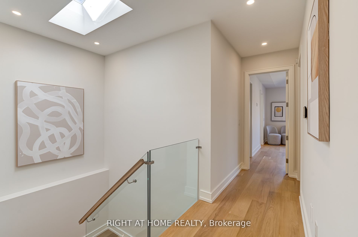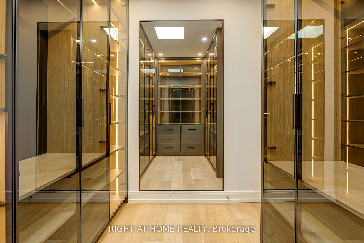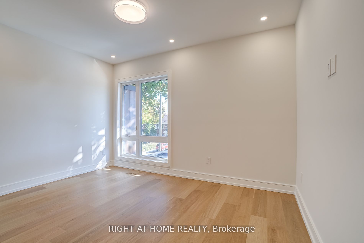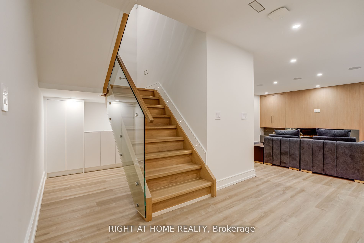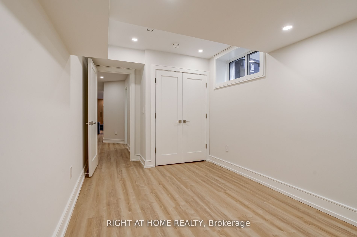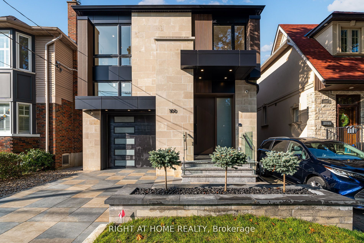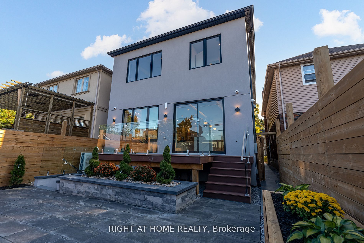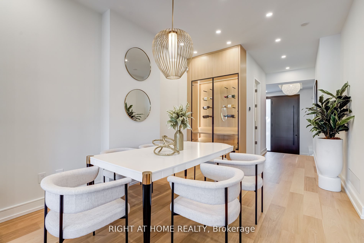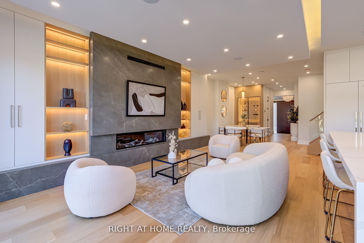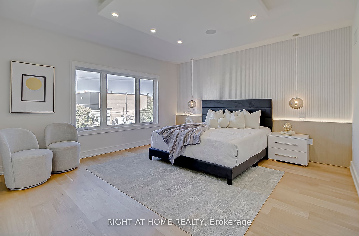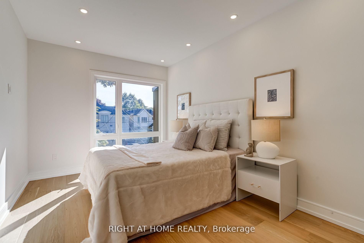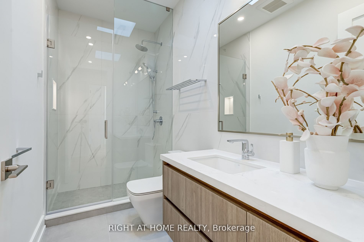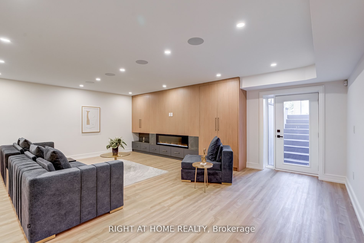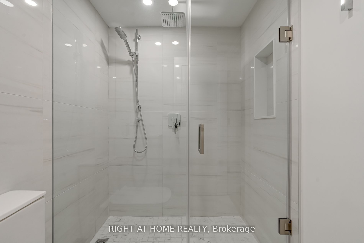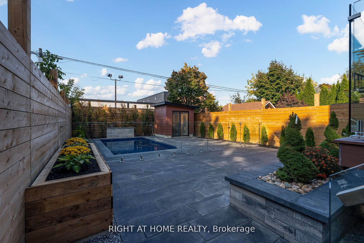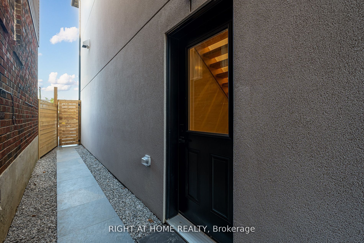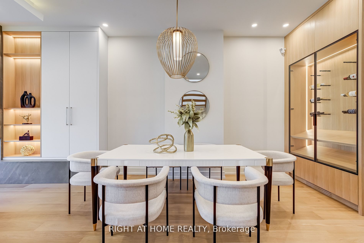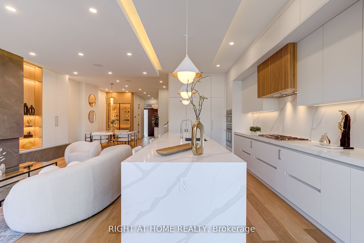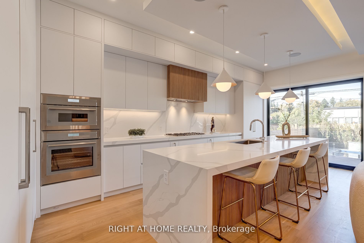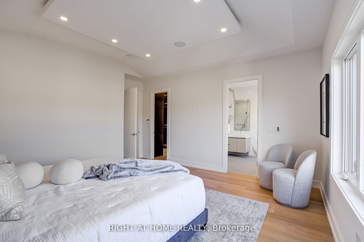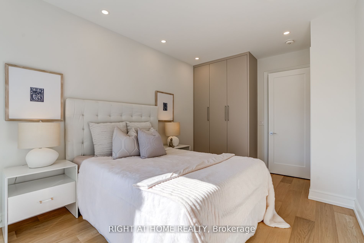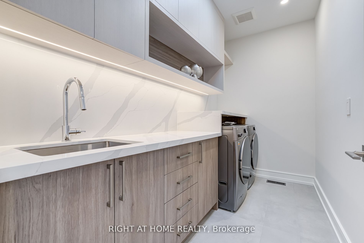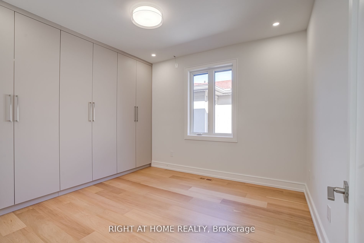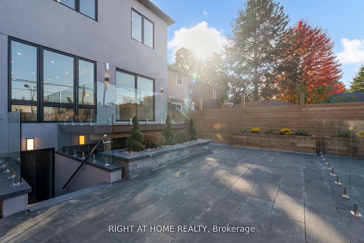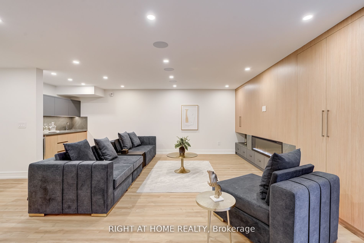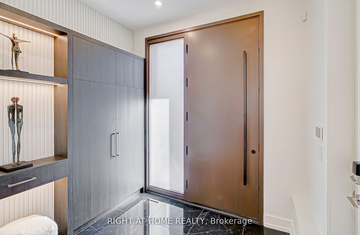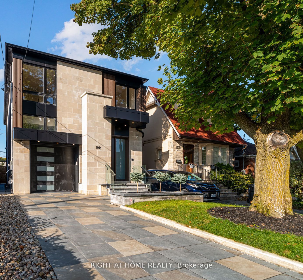
List Price: $3,880,000
100 Glenvale Boulevard, Toronto C11, M4G 2V9
- By RIGHT AT HOME REALTY
Detached|MLS - #C12070900|New
5 Bed
5 Bath
2000-2500 Sqft.
Built-In Garage
Price comparison with similar homes in Toronto C11
Compared to 7 similar homes
-8.6% Lower↓
Market Avg. of (7 similar homes)
$4,245,071
Note * Price comparison is based on the similar properties listed in the area and may not be accurate. Consult licences real estate agent for accurate comparison
Room Information
| Room Type | Features | Level |
|---|---|---|
| Kitchen 3 x 6.88 m | Quartz Counter, Stainless Steel Appl, Combined w/Great Rm | Main |
| Dining Room 3.99 x 4.06 m | Hardwood Floor, Pot Lights, Combined w/Great Rm | Main |
| Primary Bedroom 4.55 x 4.67 m | 5 Pc Ensuite, Walk-In Closet(s), Skylight | Second |
| Bedroom 2 3.38 x 4.01 m | Hardwood Floor, Large Closet, Large Window | Second |
| Bedroom 3 4.06 x 3.66 m | Hardwood Floor, Large Closet, Large Closet | Second |
| Bedroom 4 3.12 x 4.85 m | 3 Pc Ensuite, Hardwood Floor, Large Window | Second |
| Bedroom 2.54 x 4.57 m | Heated Floor, Closet, Pot Lights | Basement |
Client Remarks
Discover the epitome of modern elegance in this stunning custom-built home in the coveted North Leaside community. Combining luxury, modern design, and unmatched craftsmanship, this 4+1 bedroom, 4.5 bathroom residence offers a sprawling 3,438 square feet of refined living space, designed for both relaxation and entertainment. Multiple skylights and expansive windows elegantly infuse the interior with natural light.Welcoming kitchen is equipped with Thermador built-in appliances, stunning quartz countertops, and a waterfall island, pre-finished cabinetry and impressive oak fluted accent panels. The spacious great room, ideal for entertaining, boasts a captivating feature wall and a 60-inch fireplace.Elevating your entertaining experience, the dining area features a custom-crafted White Oak wine cellar. Enhancing the luxurious design are white oak flooring and stairs with glass railings, providing continuity and a modern touch. Retreat to the primary bedroom, featuring a spa-like 5-piece ensuite with heated floors and an expansive walk-in closet with an elegantly designed custom organizer. Conveniently located on the upper level, the laundry room features bespoke cabinetry and a laundry sink for enhanced practicality. The lower level showcases a grand recreation room with heated floors, a wet bar complete with Marvel 24" beverage centre, and a fireplace that adds charm to the space. This area seamlessly transitions to the rear garden through a walkout, offering the perfect setting for sophisticated indoor-outdoor gatherings. A backyard oasis featuring an inground pool with multi-color lights. Additional highlights include a heated driveway, porch, and porch steps, automated sprinkler system with rain sensors, automated lighting, and a 9-camera security system setup. Community known for its top-rated schools, including Northlea Elementary and Middle School and Leaside High School, excellent private schools and daycare options.
Property Description
100 Glenvale Boulevard, Toronto C11, M4G 2V9
Property type
Detached
Lot size
N/A acres
Style
2-Storey
Approx. Area
N/A Sqft
Home Overview
Last check for updates
Virtual tour
N/A
Basement information
Finished,Walk-Up
Building size
N/A
Status
In-Active
Property sub type
Maintenance fee
$N/A
Year built
--
Walk around the neighborhood
100 Glenvale Boulevard, Toronto C11, M4G 2V9Nearby Places

Shally Shi
Sales Representative, Dolphin Realty Inc
English, Mandarin
Residential ResaleProperty ManagementPre Construction
Mortgage Information
Estimated Payment
$0 Principal and Interest
 Walk Score for 100 Glenvale Boulevard
Walk Score for 100 Glenvale Boulevard

Book a Showing
Tour this home with Shally
Frequently Asked Questions about Glenvale Boulevard
Recently Sold Homes in Toronto C11
Check out recently sold properties. Listings updated daily
No Image Found
Local MLS®️ rules require you to log in and accept their terms of use to view certain listing data.
No Image Found
Local MLS®️ rules require you to log in and accept their terms of use to view certain listing data.
No Image Found
Local MLS®️ rules require you to log in and accept their terms of use to view certain listing data.
No Image Found
Local MLS®️ rules require you to log in and accept their terms of use to view certain listing data.
No Image Found
Local MLS®️ rules require you to log in and accept their terms of use to view certain listing data.
No Image Found
Local MLS®️ rules require you to log in and accept their terms of use to view certain listing data.
No Image Found
Local MLS®️ rules require you to log in and accept their terms of use to view certain listing data.
No Image Found
Local MLS®️ rules require you to log in and accept their terms of use to view certain listing data.
Check out 100+ listings near this property. Listings updated daily
See the Latest Listings by Cities
1500+ home for sale in Ontario
