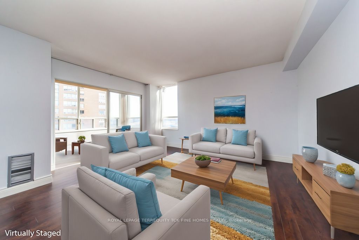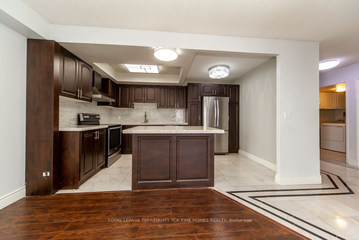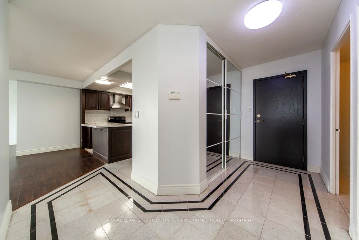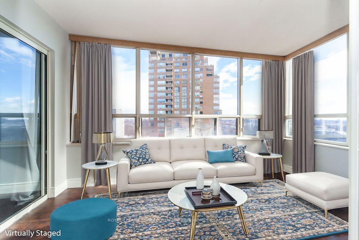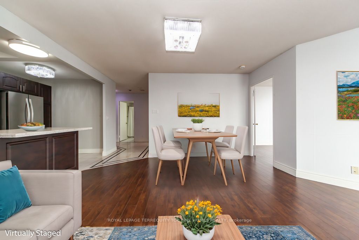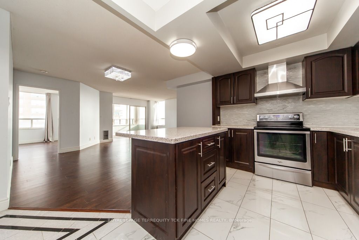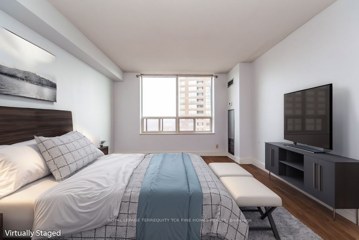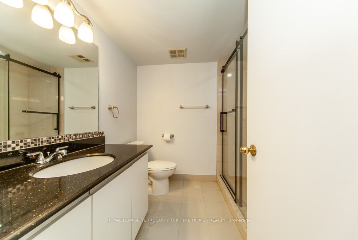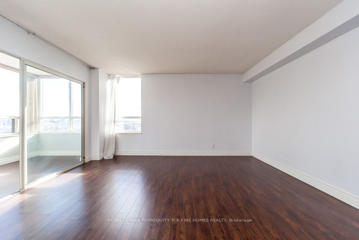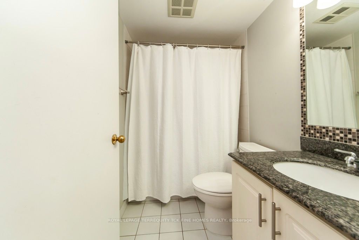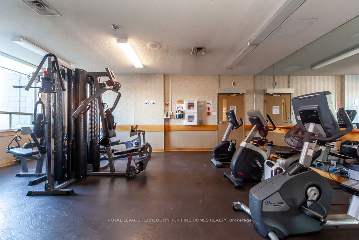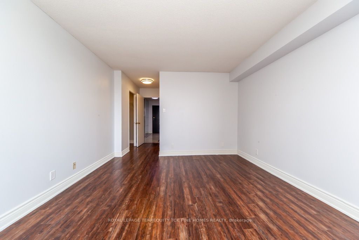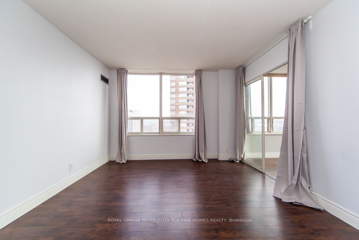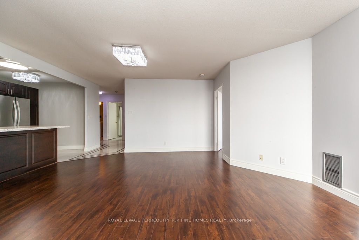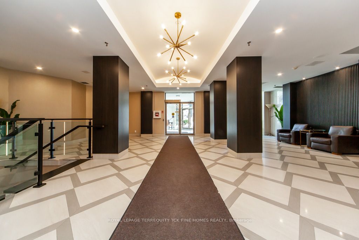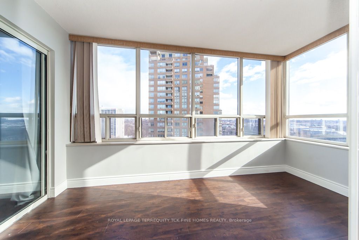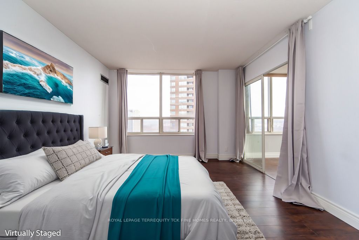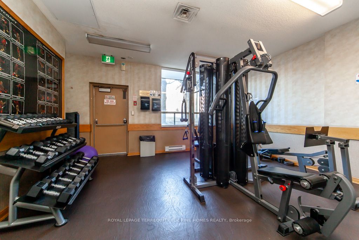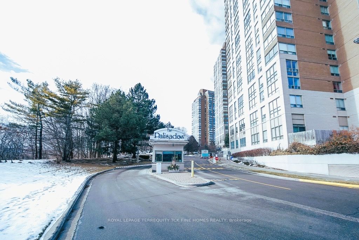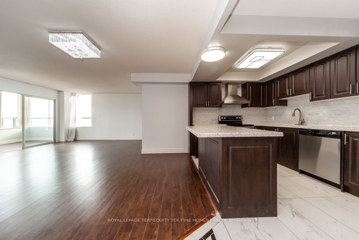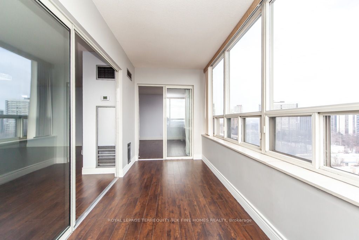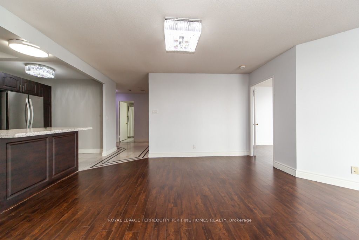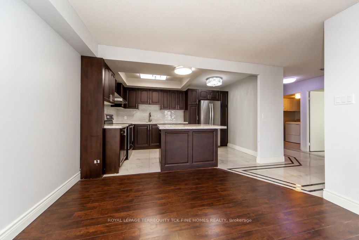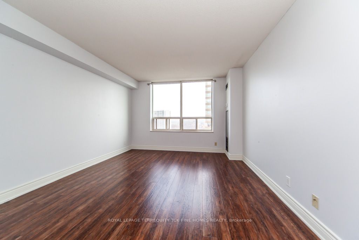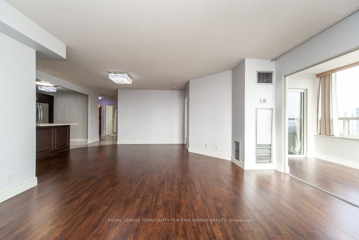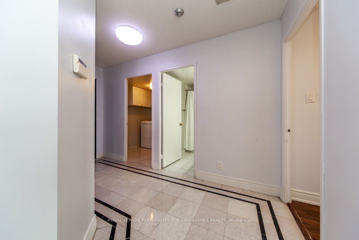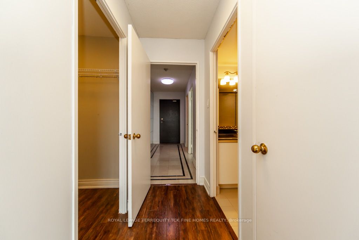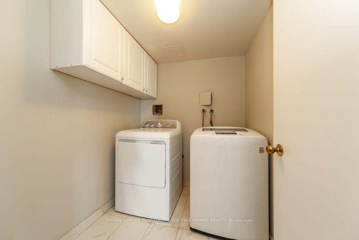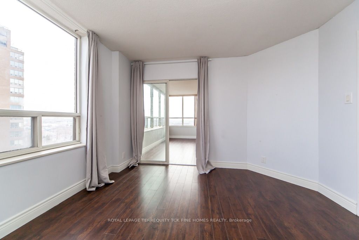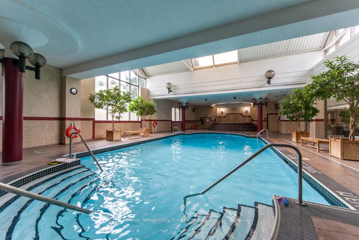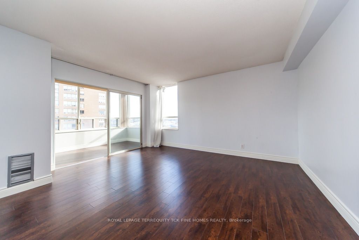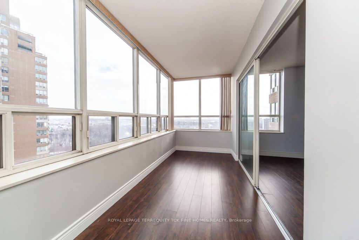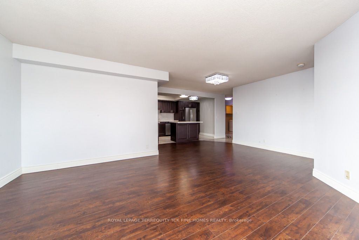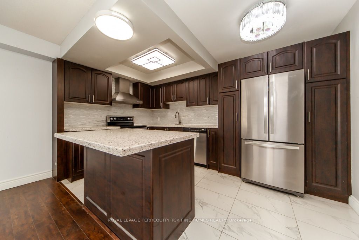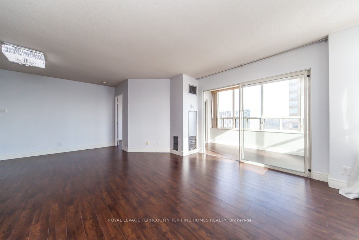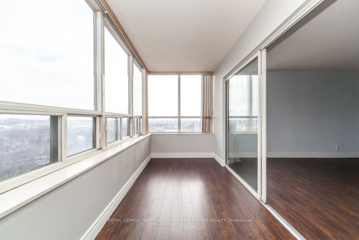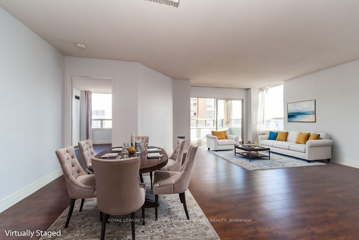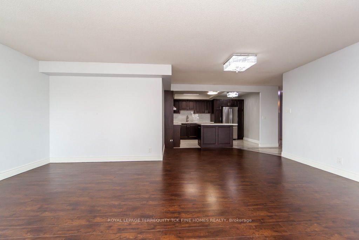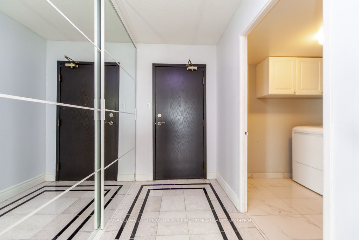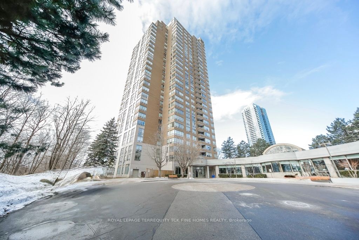
List Price: $729,900 + $1,085 maint. fee
215 Wynford Drive, Toronto C11, M3C 3P5
- By ROYAL LEPAGE TERREQUITY TCK FINE HOMES REALTY
Condo Apartment|MLS - #C11944167|New
3 Bed
2 Bath
1200-1399 Sqft.
Underground Garage
Included in Maintenance Fee:
Heat
Hydro
Water
CAC
Common Elements
Building Insurance
Parking
Price comparison with similar homes in Toronto C11
Compared to 16 similar homes
-9.6% Lower↓
Market Avg. of (16 similar homes)
$807,269
Note * Price comparison is based on the similar properties listed in the area and may not be accurate. Consult licences real estate agent for accurate comparison
Room Information
| Room Type | Features | Level |
|---|---|---|
| Living Room 4.17 x 3.99 m | Open Concept, Laminate | Main |
| Dining Room 3.9 x 3.6 m | Open Concept, Laminate | Main |
| Kitchen 3.68 x 2.18 m | Stainless Steel Appl, Centre Island, Granite Counters | Main |
| Primary Bedroom 4.17 x 3.48 m | 4 Pc Ensuite, Walk-In Closet(s), Laminate | Main |
| Bedroom 2 3.56 x 3.18 m | Large Window, Closet, Laminate | Main |
Client Remarks
Welcome to The Palisades a highly sought-after private community offering comfort, convenience, and an array of amenities. This spacious 2-bedroom + den unit is perfect for families, professionals, or investors looking for an exceptional property in a prime Toronto location. Live where elegance meets convenience! This beautifully renovated property offers an exceptional living experience with a sunny southeast exposure that provides breathtaking views of the park and golf course. This HUGE approx 1,244sf home has it all!! Step into a thoughtfully designed space featuring a fabulous, modern kitchen complete with stainless steel appliances, granite countertops, an island, an under-mount sink, and marble floors. The kitchen is as functional as it is stylish, offering a pantry and an abundance of cupboards for all your storage needs perfect for the home chef. The open-concept living and dining areas are flooded with natural light, creating a warm and inviting atmosphere for relaxing or entertaining. The generously sized bedrooms offer ample closet space, and the den serves as a versatile area for a home office, sitting/library area, or childrens playroom. Residents enjoy access to premium amenities, including an indoor pool, sauna, gym, tennis court, squash court, party room, rooftop deck, visitor parking, and 24/7 gated security. Conveniently located minutes from the DVP, TTC, shopping, dining, and parks, this property offers unmatched convenience and connectivity while being tucked away in a peaceful, well - maintained community. Note: Maintenance fees include all utilities. Parking and locker included. This move-in-ready condo is a rare find dont miss your chance to call it home! **EXTRAS** Stainless Steel Appliances: Fridge, Stove, Dishwasher, Exhaust Hood; All Electric Light Fixtures; All Existing Window Coverings; Side by Side Washer & Dryer;
Property Description
215 Wynford Drive, Toronto C11, M3C 3P5
Property type
Condo Apartment
Lot size
N/A acres
Style
Apartment
Approx. Area
N/A Sqft
Home Overview
Last check for updates
Virtual tour
N/A
Basement information
None
Building size
N/A
Status
In-Active
Property sub type
Maintenance fee
$1,085.37
Year built
--
Amenities
Recreation Room
Squash/Racquet Court
Tennis Court
Visitor Parking
Walk around the neighborhood
215 Wynford Drive, Toronto C11, M3C 3P5Nearby Places

Shally Shi
Sales Representative, Dolphin Realty Inc
English, Mandarin
Residential ResaleProperty ManagementPre Construction
Mortgage Information
Estimated Payment
$0 Principal and Interest
 Walk Score for 215 Wynford Drive
Walk Score for 215 Wynford Drive

Book a Showing
Tour this home with Shally
Frequently Asked Questions about Wynford Drive
Recently Sold Homes in Toronto C11
Check out recently sold properties. Listings updated daily
No Image Found
Local MLS®️ rules require you to log in and accept their terms of use to view certain listing data.
No Image Found
Local MLS®️ rules require you to log in and accept their terms of use to view certain listing data.
No Image Found
Local MLS®️ rules require you to log in and accept their terms of use to view certain listing data.
No Image Found
Local MLS®️ rules require you to log in and accept their terms of use to view certain listing data.
No Image Found
Local MLS®️ rules require you to log in and accept their terms of use to view certain listing data.
No Image Found
Local MLS®️ rules require you to log in and accept their terms of use to view certain listing data.
No Image Found
Local MLS®️ rules require you to log in and accept their terms of use to view certain listing data.
No Image Found
Local MLS®️ rules require you to log in and accept their terms of use to view certain listing data.
Check out 100+ listings near this property. Listings updated daily
See the Latest Listings by Cities
1500+ home for sale in Ontario
