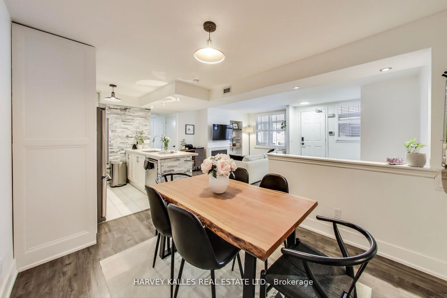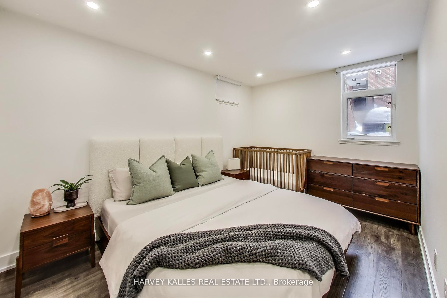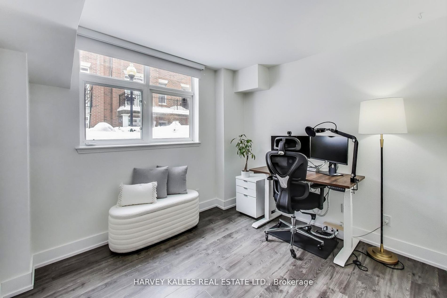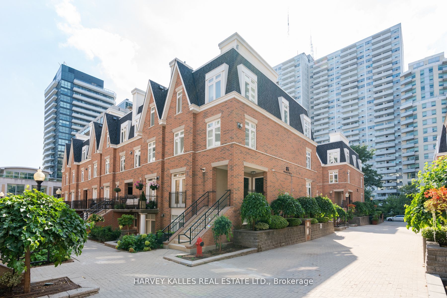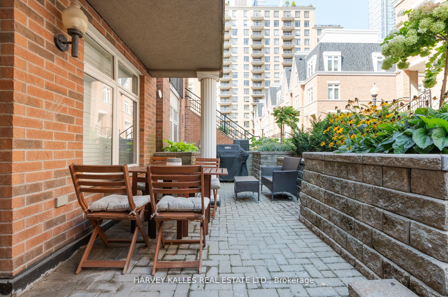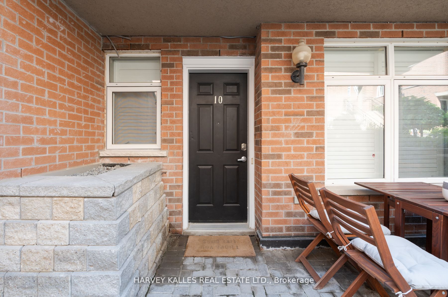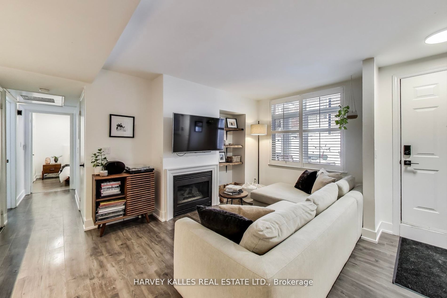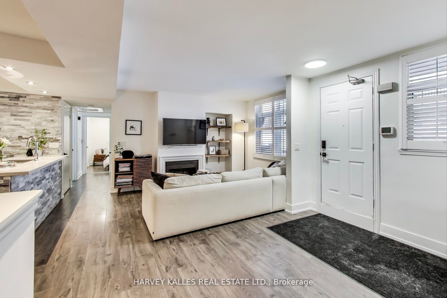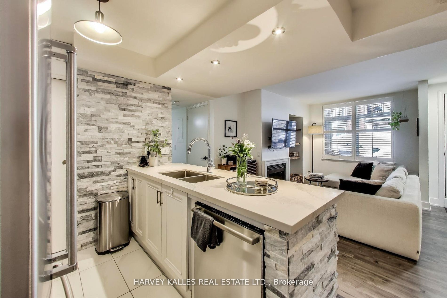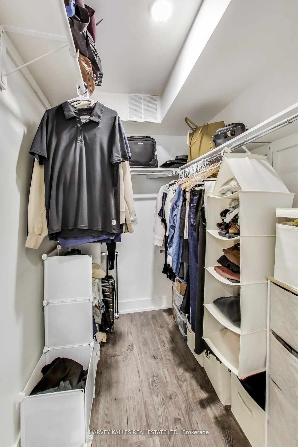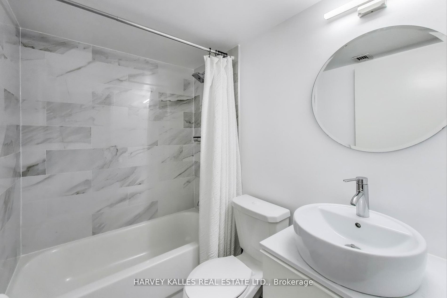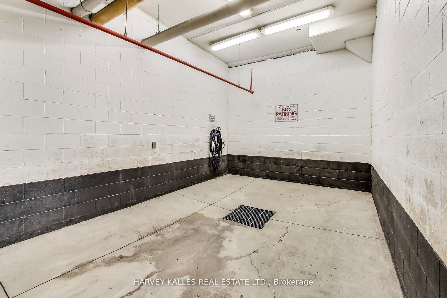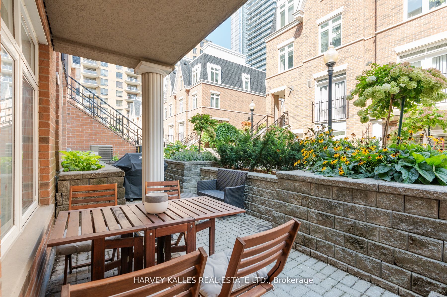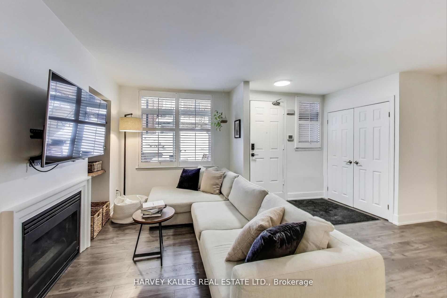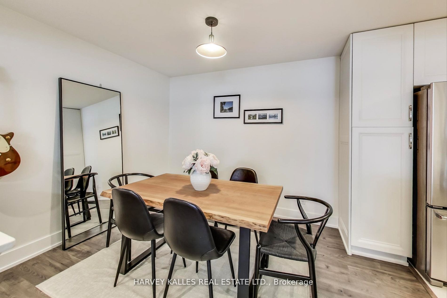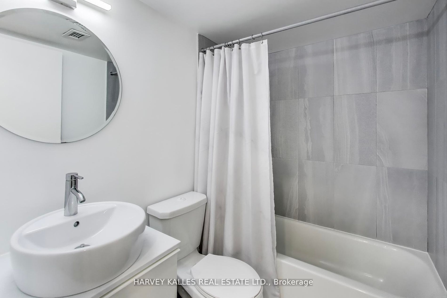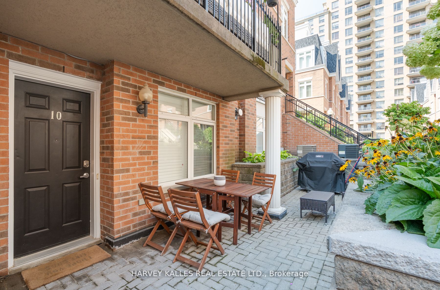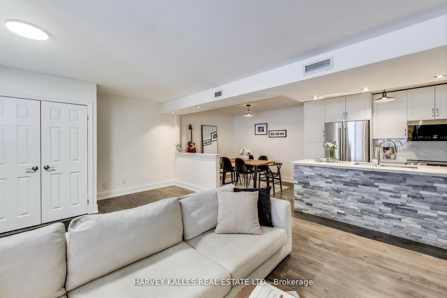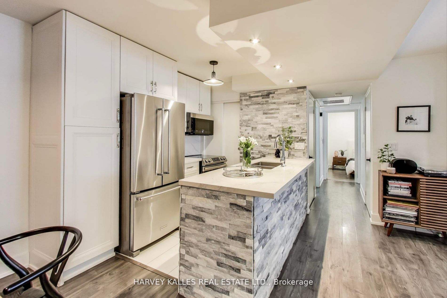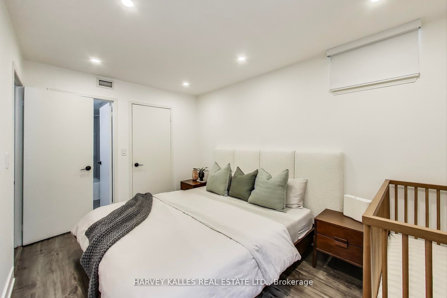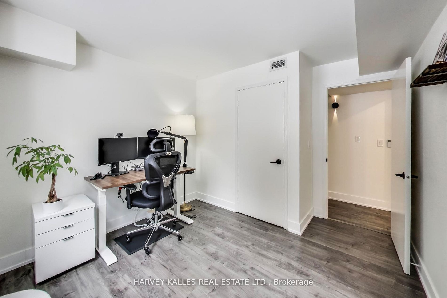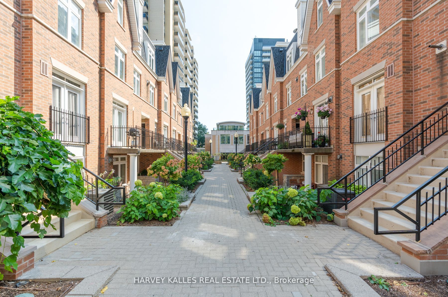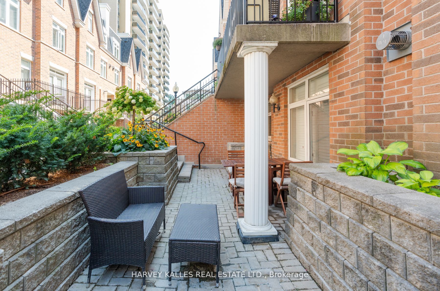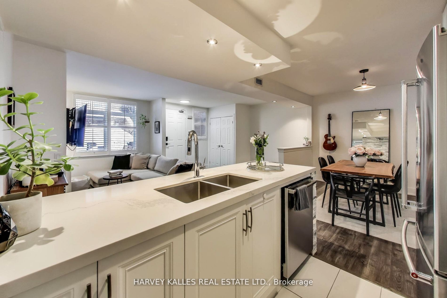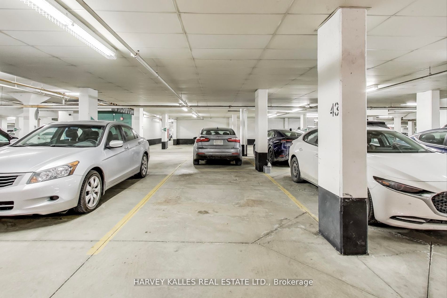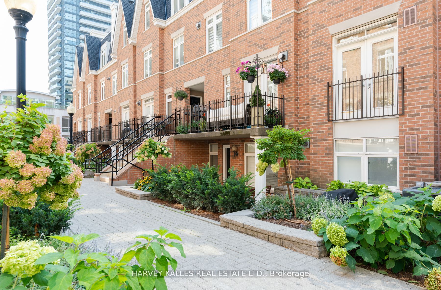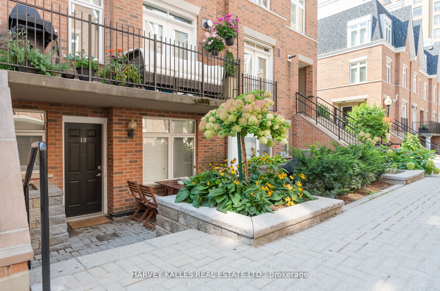
List Price: $857,000 + $725 maint. fee
85 Lillian Street, Toronto C10, M4S 2H7
- By HARVEY KALLES REAL ESTATE LTD.
Condo Townhouse|MLS - #C12010367|New
3 Bed
2 Bath
900-999 Sqft.
Underground Garage
Included in Maintenance Fee:
Water
Building Insurance
Parking
Room Information
| Room Type | Features | Level |
|---|---|---|
| Dining Room 0 x 0 m | Pot Lights | Main |
| Kitchen 0 x 0 m | Stainless Steel Appl, Quartz Counter, Tile Floor | Main |
| Living Room 0 x 0 m | Fireplace Insert, B/I Shelves, Laminate | Main |
| Primary Bedroom 0 x 0 m | Walk-In Closet(s), 4 Pc Ensuite | Main |
| Bedroom 2 0 x 0 m | Closet, Overlooks Frontyard | Main |
Client Remarks
Welcome To Lillipath Lanes! This Rare Bungalow-Style Townhouse Is Tucked Away In A Charming Red Brick Complex, Right In The Heart Of Yonge And Eglinton. Set Just Far Enough From The Hustle And Bustle, The Property Is Beautifully Landscaped And Well-Kept, With Tons Of Character. The Friendly, Close-Knit Community Is Full Of Young Families, Making It An Ideal Spot To Call Home. This Spacious Lower-Level Unit Has Been Tastefully Updated, And Features 2 *Full* Bathrooms And 2 Generously Sized Bedrooms Including A Primary Suite With A Walk-In Closet. The Cozy Living Room Offers Ample Space For A Large Sectional And A Lovely Fireplace Insert That Adds A Touch Of Warmth And Charm. The Kitchen Is Sleek, With Stainless Steel Appliances And A Large Quartz Island, Perfect For Meal Prep Or Casual Dining. A Dedicated Dining Room Sets This Unit Apart From The Typical Cramped Stacked Models, Creating A Seamless Flow For Entertaining. With No Stairs, This Home Is As Practical As It Is Comfortable. The 380 Sf Patio Is Great For BBQs And Summer Get-Togethers. With A Mix Of Space, Modern Updates, This Home Truly Has It All. Don't Let This One Pass You By! One Of The Largest Floor Plans In The Complex. EV Chargers In Underground Garage Available To Residents.
Property Description
85 Lillian Street, Toronto C10, M4S 2H7
Property type
Condo Townhouse
Lot size
N/A acres
Style
Bungalow
Approx. Area
N/A Sqft
Home Overview
Last check for updates
Virtual tour
N/A
Basement information
None
Building size
N/A
Status
In-Active
Property sub type
Maintenance fee
$725.49
Year built
--
Amenities
BBQs Allowed
Car Wash
Visitor Parking
Bike Storage
Walk around the neighborhood
85 Lillian Street, Toronto C10, M4S 2H7Nearby Places

Shally Shi
Sales Representative, Dolphin Realty Inc
English, Mandarin
Residential ResaleProperty ManagementPre Construction
Mortgage Information
Estimated Payment
$0 Principal and Interest
 Walk Score for 85 Lillian Street
Walk Score for 85 Lillian Street

Book a Showing
Tour this home with Shally
Frequently Asked Questions about Lillian Street
Recently Sold Homes in Toronto C10
Check out recently sold properties. Listings updated daily
No Image Found
Local MLS®️ rules require you to log in and accept their terms of use to view certain listing data.
No Image Found
Local MLS®️ rules require you to log in and accept their terms of use to view certain listing data.
No Image Found
Local MLS®️ rules require you to log in and accept their terms of use to view certain listing data.
No Image Found
Local MLS®️ rules require you to log in and accept their terms of use to view certain listing data.
No Image Found
Local MLS®️ rules require you to log in and accept their terms of use to view certain listing data.
No Image Found
Local MLS®️ rules require you to log in and accept their terms of use to view certain listing data.
No Image Found
Local MLS®️ rules require you to log in and accept their terms of use to view certain listing data.
No Image Found
Local MLS®️ rules require you to log in and accept their terms of use to view certain listing data.
Check out 100+ listings near this property. Listings updated daily
See the Latest Listings by Cities
1500+ home for sale in Ontario
