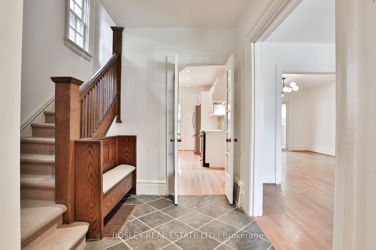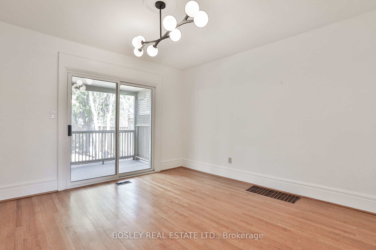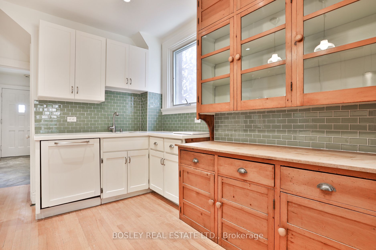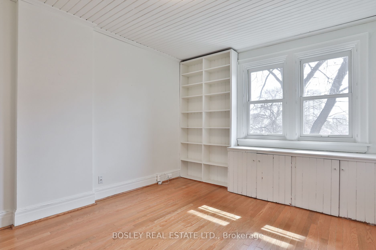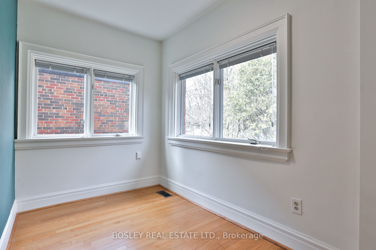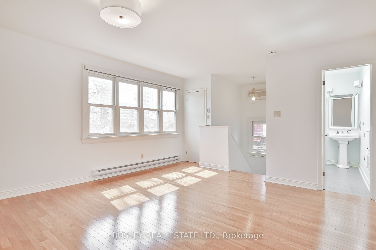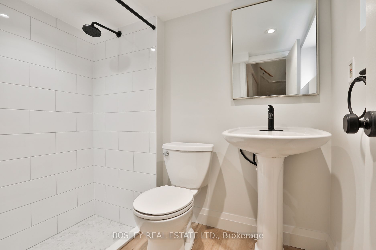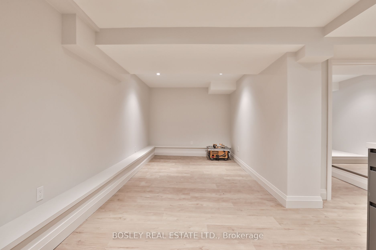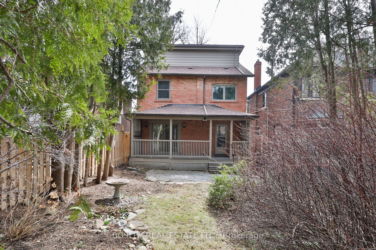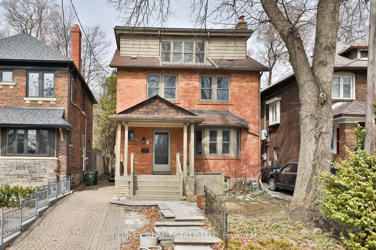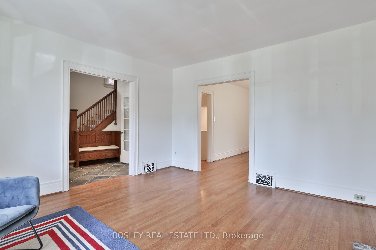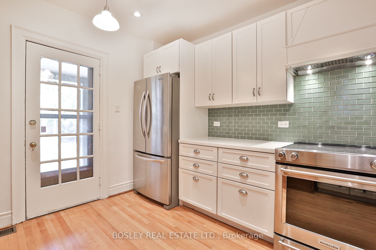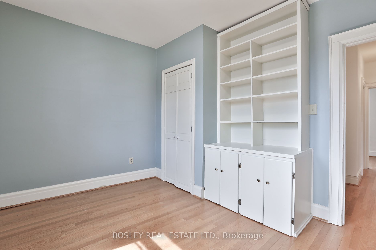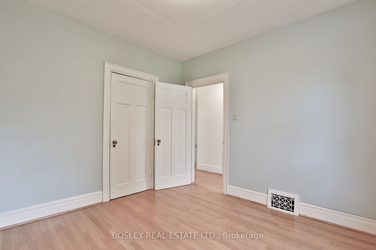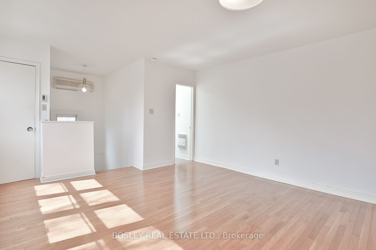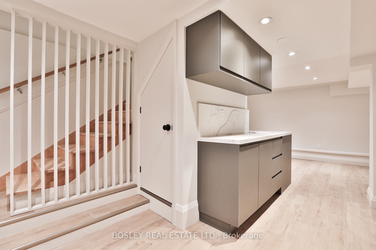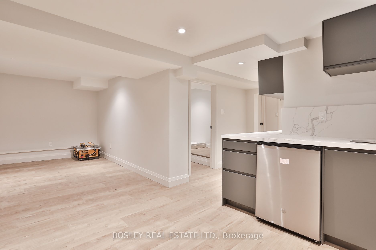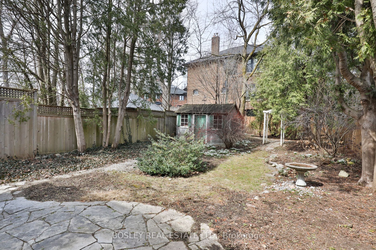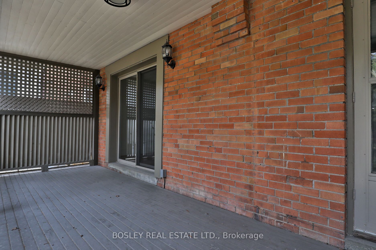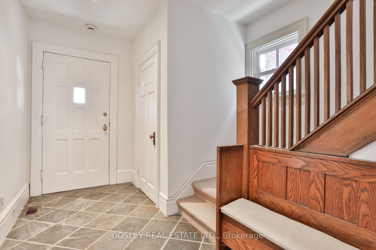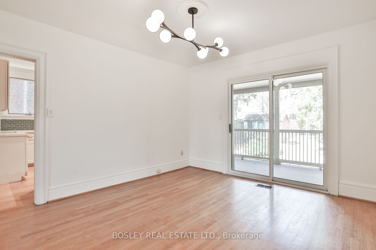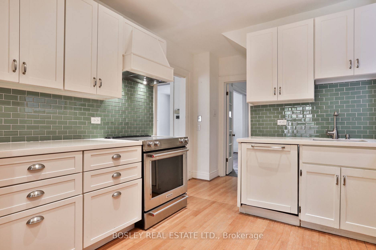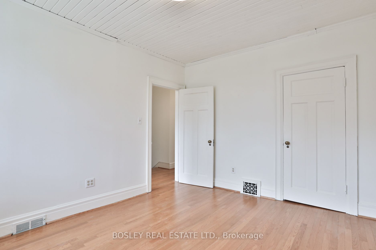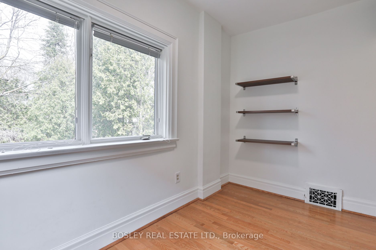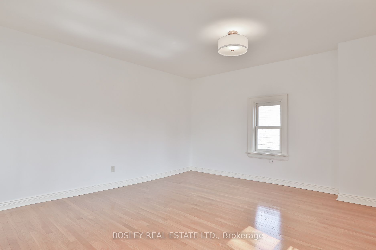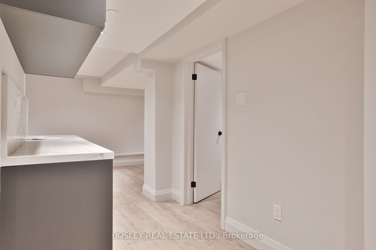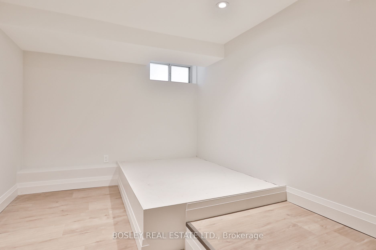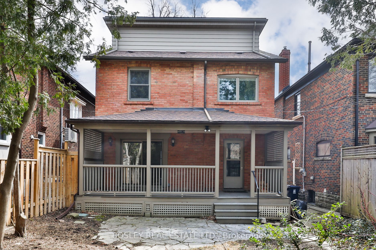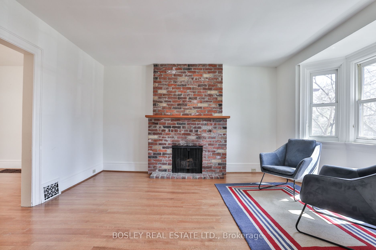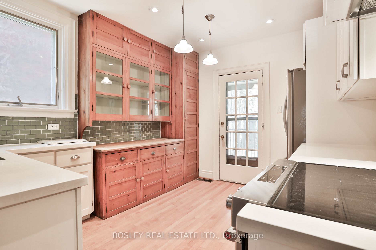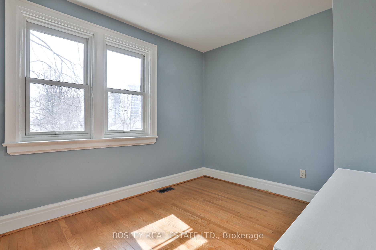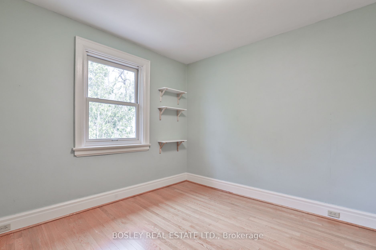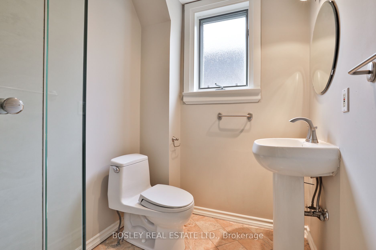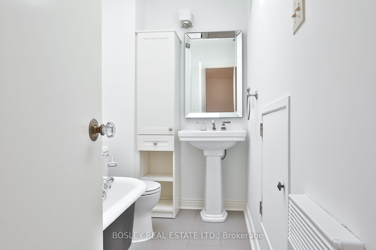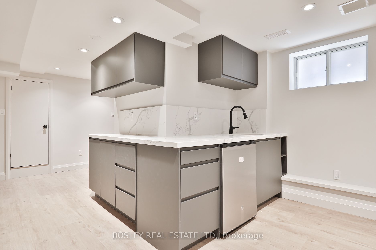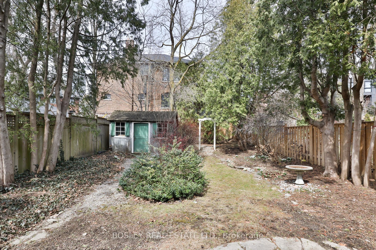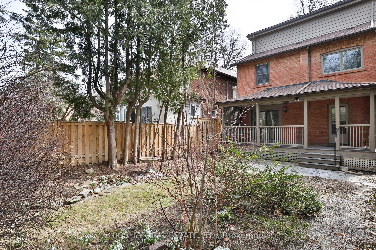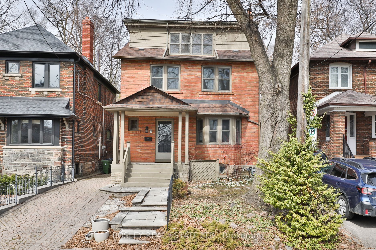
List Price: $6,500 /mo
82 Belsize Drive, Toronto C10, M4S 1L7
- By BOSLEY REAL ESTATE LTD.
Detached|MLS - #C12047521|New
5 Bed
3 Bath
None Garage
Room Information
| Room Type | Features | Level |
|---|---|---|
| Living Room 4.1 x 4.3 m | Hardwood Floor, Brick Fireplace, Bay Window | Main |
| Dining Room 3.4 x 4.15 m | Hardwood Floor, W/O To Deck, Separate Room | Main |
| Kitchen 3.1 x 3.5 m | B/I Dishwasher, Stainless Steel Appl, Quartz Counter | Main |
| Bedroom 2 3.2 x 4 m | Large Closet, B/I Shelves, Hardwood Floor | Second |
| Bedroom 3 2.95 x 3.6 m | B/I Shelves, Large Closet, Hardwood Floor | Second |
| Bedroom 4 3.2 x 3.3 m | Overlooks Backyard, Large Closet, Hardwood Floor | Second |
| Primary Bedroom 4.8 x 4.2 m | Hardwood Floor, 3 Pc Ensuite, Walk-In Closet(s) | Third |
| Bedroom 3.18 x 2.61 m | B/I Closet, Window | Basement |
Client Remarks
Nestled on a peaceful, less-travelled street, this stunning all-brick detached home on Belsize Drive offers both old-world charm and modern updates. Located directly across from the serene Glebe Manor Parkette, the home enjoys minimal traffic and a perfect setting for quiet living, while still being steps from the vibrant Yonge Street and Mount Pleasant shops. With an excellent walkability score, you'll have everything you need at your doorstep. Upon entering, your'e welcomed by a spacious living room, complete with a cozy wood-burning fireplace, perfect for relaxing evenings. The large dining room seamlessly flows into the beautifully updated kitchen, featuring high-end appliances, a built-in dishwasher, and direct access to the backyard and a large wooden deck. Imagine enjoying your morning coffee on the covered deck, taking in the tranquil views and sounds of the lush garden in the generously sized backyard. A shed provides ample space for bikes, gardening tools, and more. With 4 bedrooms and an office spread across two floors, there's plenty of room for family and work. The second floor offers 3 spacious bedrooms, a 3-piece bathroom, and a dedicated office space ideal for working from home. The third floor is dedicated to the primary suite, featuring a bright, large bedroom with an ensuite bathroom that includes a charming clawfoot tub/shower combo. The newly renovated basement is perfect for entertaining, featuring brand-new flooring, cabinetry, a new shower, bedroom, and a bar with sink and beverage fridge. Could also be used as a nanny suite. The spacious laundry room and additional storage space provide convenience and practicality. With room for 2 cars parked tandem in the driveway, this home offers both comfort and functionality in an exceptional location. Don't miss your chance to rent this remarkable home schedule a showing today!
Property Description
82 Belsize Drive, Toronto C10, M4S 1L7
Property type
Detached
Lot size
N/A acres
Style
3-Storey
Approx. Area
N/A Sqft
Home Overview
Last check for updates
Virtual tour
N/A
Basement information
Full,Finished
Building size
N/A
Status
In-Active
Property sub type
Maintenance fee
$N/A
Year built
--
Walk around the neighborhood
82 Belsize Drive, Toronto C10, M4S 1L7Nearby Places

Shally Shi
Sales Representative, Dolphin Realty Inc
English, Mandarin
Residential ResaleProperty ManagementPre Construction
 Walk Score for 82 Belsize Drive
Walk Score for 82 Belsize Drive

Book a Showing
Tour this home with Shally
Frequently Asked Questions about Belsize Drive
Recently Sold Homes in Toronto C10
Check out recently sold properties. Listings updated daily
No Image Found
Local MLS®️ rules require you to log in and accept their terms of use to view certain listing data.
No Image Found
Local MLS®️ rules require you to log in and accept their terms of use to view certain listing data.
No Image Found
Local MLS®️ rules require you to log in and accept their terms of use to view certain listing data.
No Image Found
Local MLS®️ rules require you to log in and accept their terms of use to view certain listing data.
No Image Found
Local MLS®️ rules require you to log in and accept their terms of use to view certain listing data.
No Image Found
Local MLS®️ rules require you to log in and accept their terms of use to view certain listing data.
No Image Found
Local MLS®️ rules require you to log in and accept their terms of use to view certain listing data.
No Image Found
Local MLS®️ rules require you to log in and accept their terms of use to view certain listing data.
Check out 100+ listings near this property. Listings updated daily
See the Latest Listings by Cities
1500+ home for sale in Ontario
