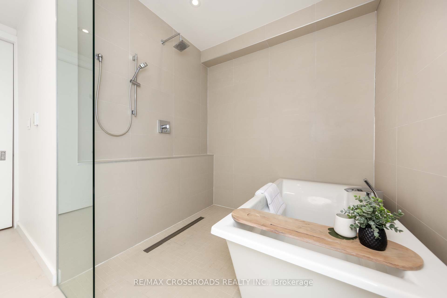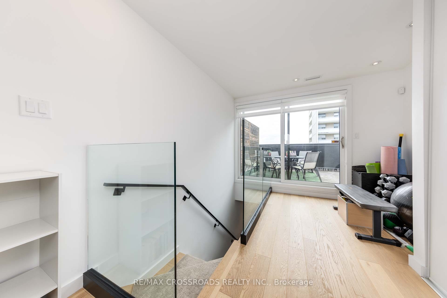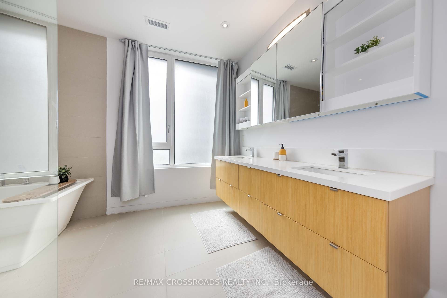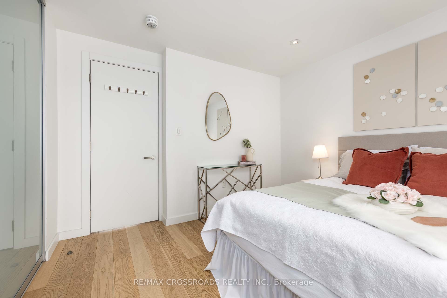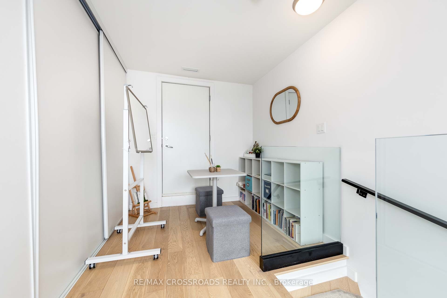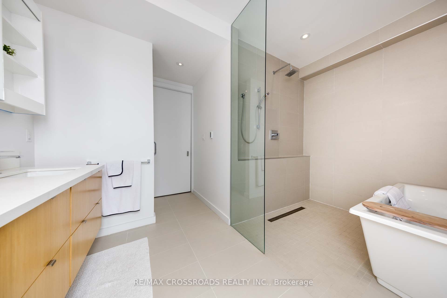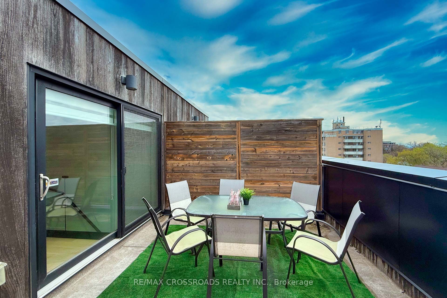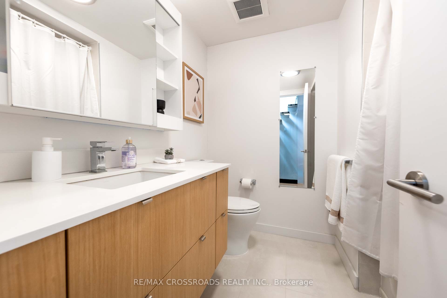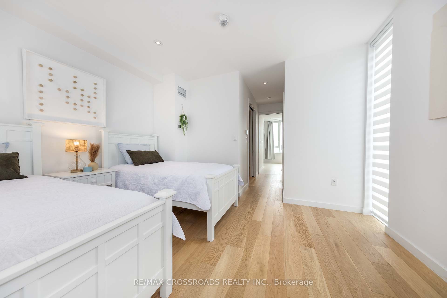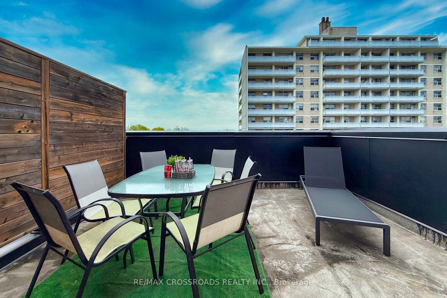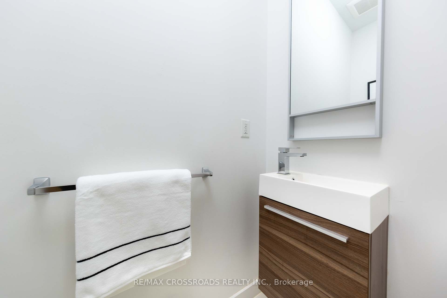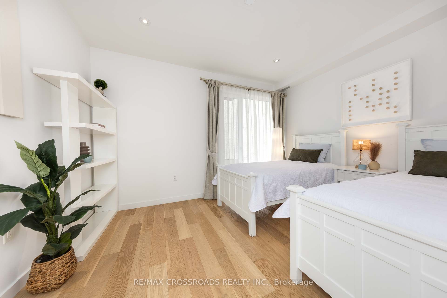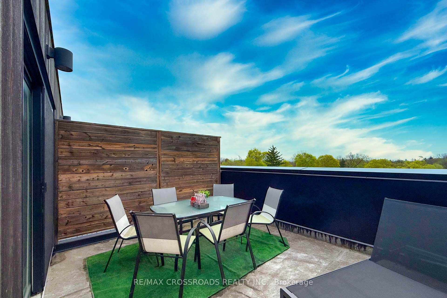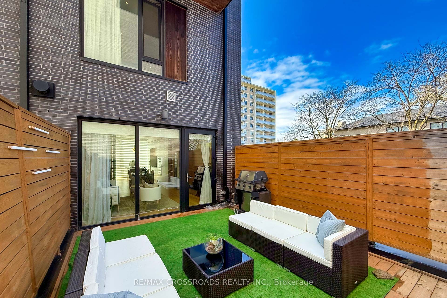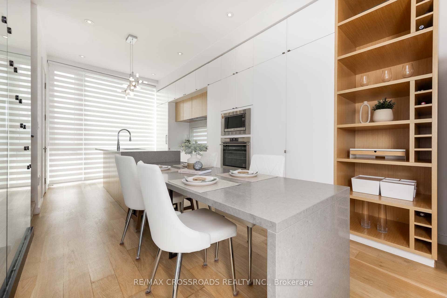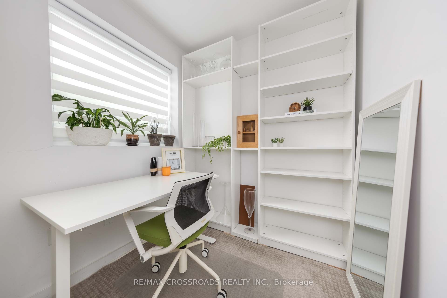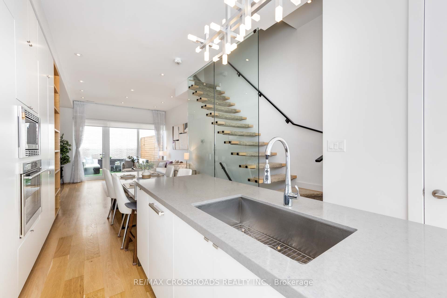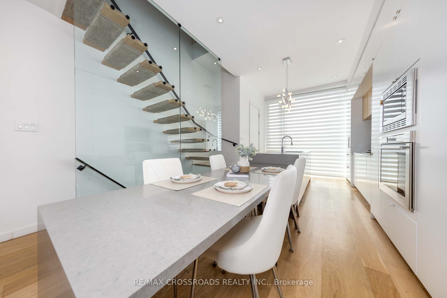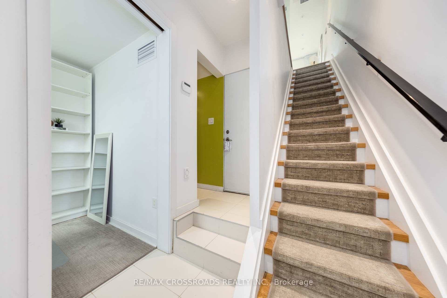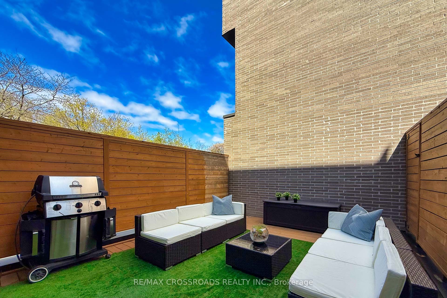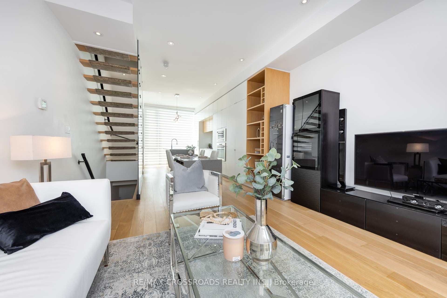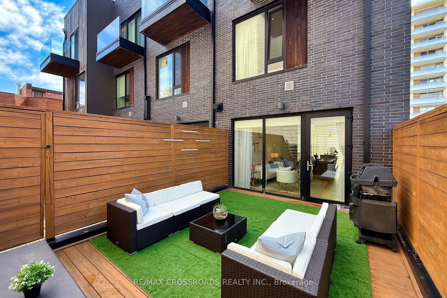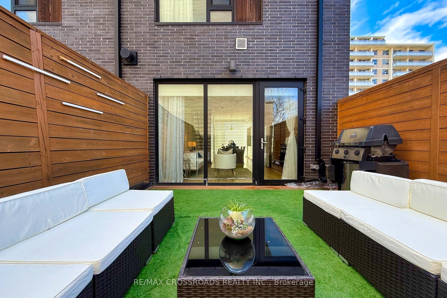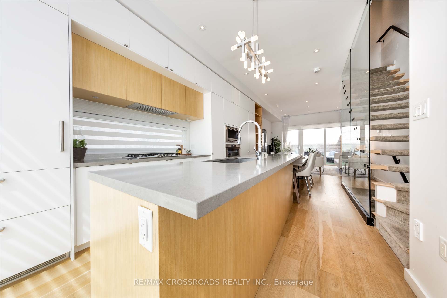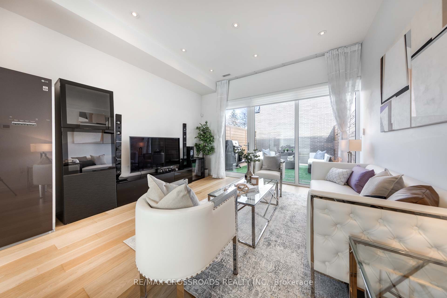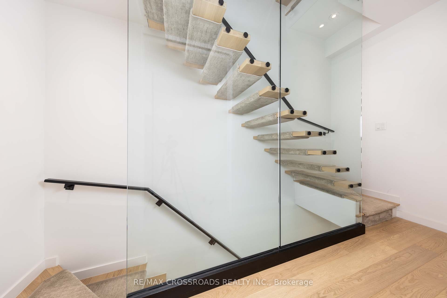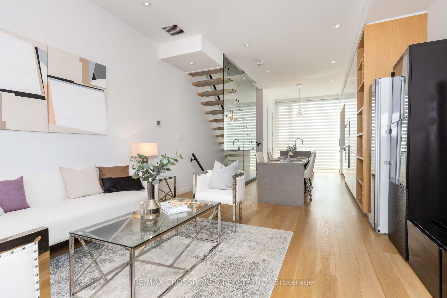
List Price: $1,880,000
536A Eglinton Avenue, Toronto C10, M4P 1N9
- By RE/MAX CROSSROADS REALTY INC.
Att/Row/Townhouse|MLS - #C12139988|New
5 Bed
3 Bath
2000-2500 Sqft.
0Built-In Garage
Room Information
| Room Type | Features | Level |
|---|---|---|
| Living Room 4.02 x 4.1 m | Hardwood Floor, W/O To Terrace, Pot Lights | Main |
| Kitchen 6.44 x 4.1 m | Hardwood Floor, B/I Appliances, Centre Island | Main |
| Dining Room 6.44 x 4.1 m | Hardwood Floor, Combined w/Kitchen, Centre Island | Main |
| Primary Bedroom 3.75 x 4.1 m | Hardwood Floor, 5 Pc Ensuite | Second |
| Bedroom 2 3.42 x 3.59 m | Hardwood Floor, B/I Closet, Large Window | Third |
| Bedroom 3 3.5 x 2.54 m | Hardwood Floor, B/I Closet, Large Window | Third |
Client Remarks
Welcome to CORE Modern Homes an exclusive enclave of just seven architecturally striking residences in the heart of Leaside. This Luxury modern 'Corner Unit' townhome blends minimalist design with exceptional functionality, featuring a grey brick and dark wood façade, oversized angled windows for abundant natural light, and a thoughtfully designed layout ideal for family living. Highlights include a stunning floating staircase enclosed in glass, an open-concept main floor with expansive living/dining areas, a full chefs kitchen, and a private Terrace and additional upper deck perfect for entertaining. The home includes 3 spacious bedrooms including a serene primary suite occupying its own level, plus a versatile loft space and Office space on ground fl. Located steps to Bayview & Eglinton, top schools, parks, and transit. Urban living with a refined edge! Heated Floor on Main fl LivingRoom Area, 2nd Ensuite Bathroom. Easy maintenance with low POTL fee. Walking distance to Sunnybrook Hospital (5 min driving).
Property Description
536A Eglinton Avenue, Toronto C10, M4P 1N9
Property type
Att/Row/Townhouse
Lot size
N/A acres
Style
3-Storey
Approx. Area
N/A Sqft
Home Overview
Last check for updates
Virtual tour
N/A
Basement information
None
Building size
N/A
Status
In-Active
Property sub type
Maintenance fee
$N/A
Year built
--
Walk around the neighborhood
536A Eglinton Avenue, Toronto C10, M4P 1N9Nearby Places

Angela Yang
Sales Representative, ANCHOR NEW HOMES INC.
English, Mandarin
Residential ResaleProperty ManagementPre Construction
Mortgage Information
Estimated Payment
$0 Principal and Interest
 Walk Score for 536A Eglinton Avenue
Walk Score for 536A Eglinton Avenue

Book a Showing
Tour this home with Angela
Frequently Asked Questions about Eglinton Avenue
Recently Sold Homes in Toronto C10
Check out recently sold properties. Listings updated daily
See the Latest Listings by Cities
1500+ home for sale in Ontario
