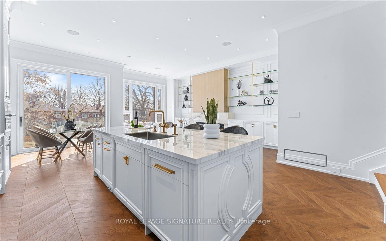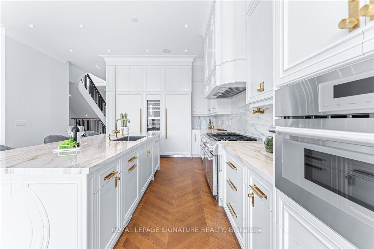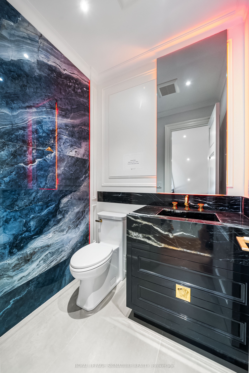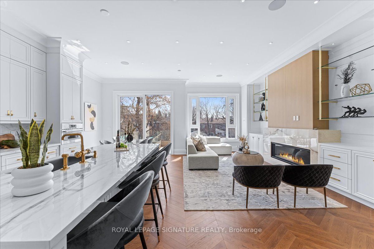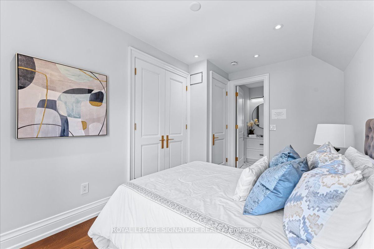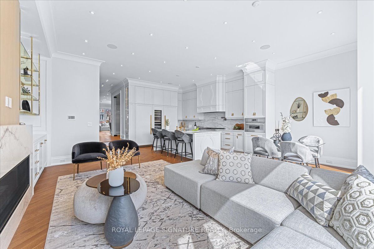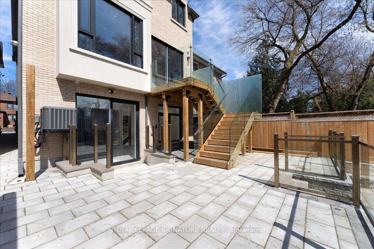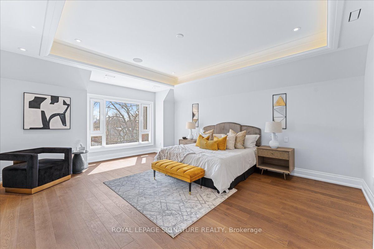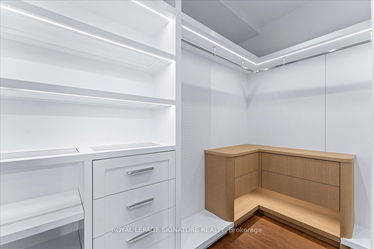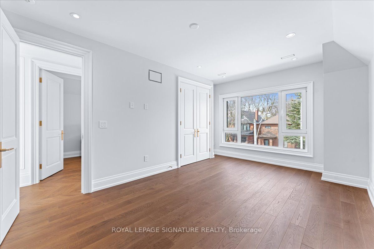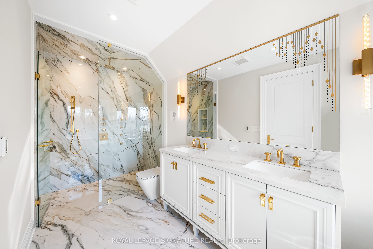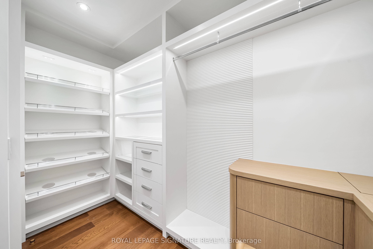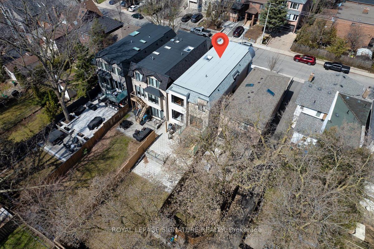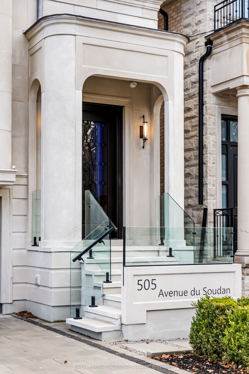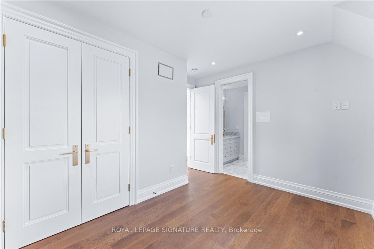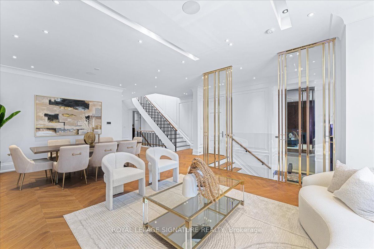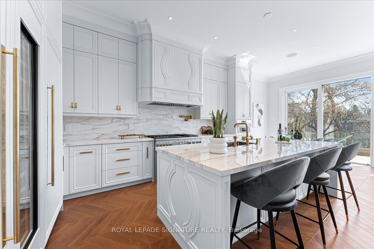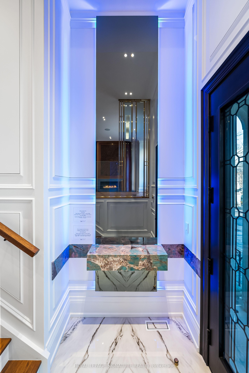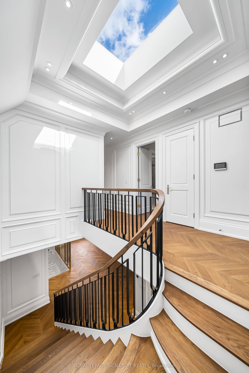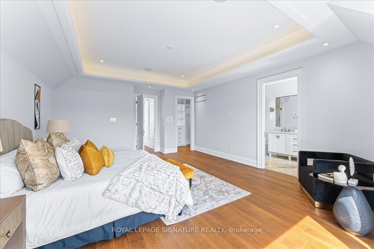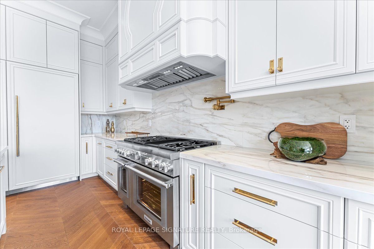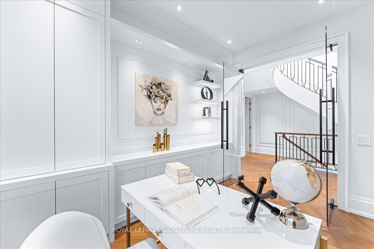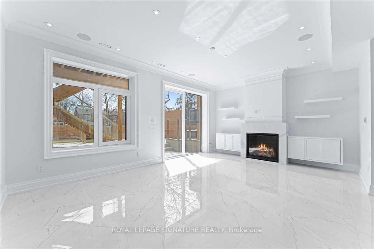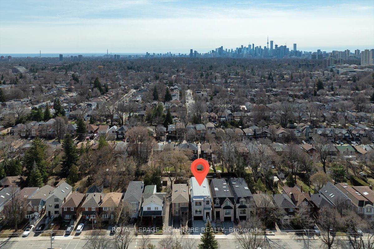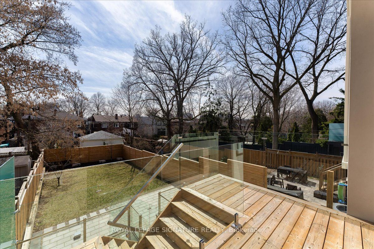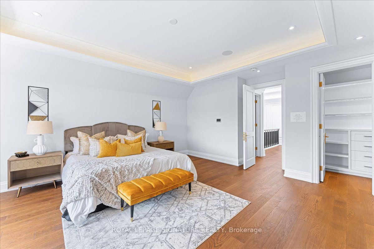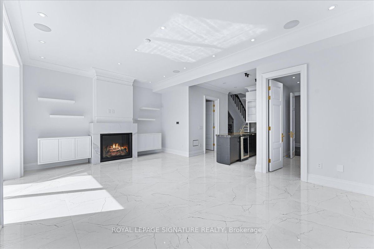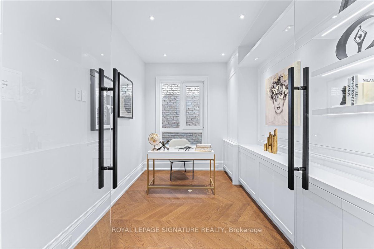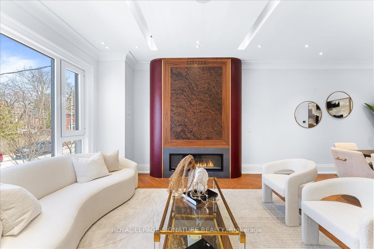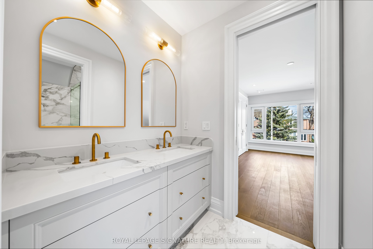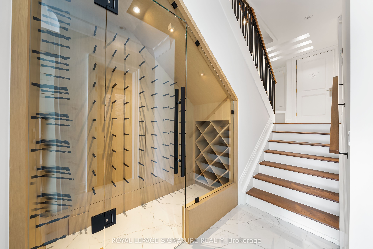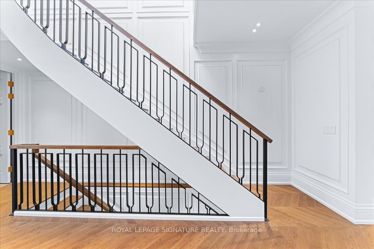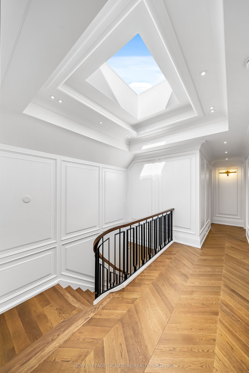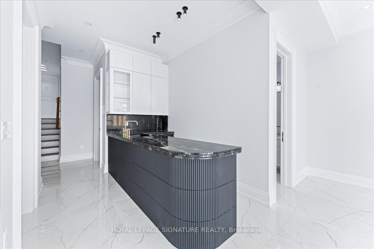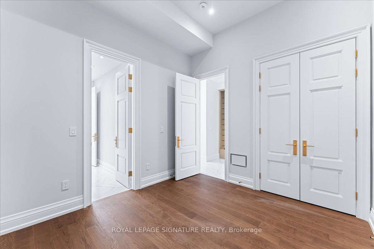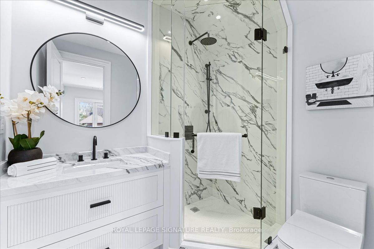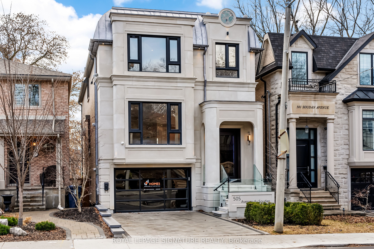
List Price: $4,188,000
505 Soudan Avenue, Toronto C10, M4S 1X1
- By ROYAL LEPAGE SIGNATURE REALTY
Detached|MLS - #C12068865|New
5 Bed
5 Bath
2500-3000 Sqft.
Attached Garage
Price comparison with similar homes in Toronto C10
Compared to 6 similar homes
20.1% Higher↑
Market Avg. of (6 similar homes)
$3,485,667
Note * Price comparison is based on the similar properties listed in the area and may not be accurate. Consult licences real estate agent for accurate comparison
Room Information
| Room Type | Features | Level |
|---|---|---|
| Living Room 7.48 x 5.73 m | Hardwood Floor, Fireplace, Overlooks Dining | Main |
| Dining Room 7.48 x 5.73 m | Hardwood Floor, Overlooks Living, Pot Lights | Main |
| Kitchen 7.18 x 3.14 m | Hardwood Floor, Family Size Kitchen, Custom Counter | Main |
| Primary Bedroom 6.2 x 4.91 m | Hardwood Floor, 5 Pc Ensuite, Walk-In Closet(s) | Second |
| Bedroom 2 3.77 x 3.44 m | Hardwood Floor, 4 Pc Bath, Overlooks Frontyard | Second |
| Bedroom 3 5.3 x 3.43 m | Hardwood Floor, 4 Pc Bath, Pot Lights | Second |
| Bedroom 4 4.41 x 2.73 m | Hardwood Floor, 3 Pc Ensuite, Pot Lights | Second |
| Bedroom 3.49 x 3.2 m | Hardwood Floor, 3 Pc Ensuite, Separate Room | Basement |
Client Remarks
Experience luxury living in this brand-new, two-story home on a 150-foot-deep lot in the prestigious Mount Pleasant East area!Unparalleled luxury finishes throughout. Living/Dining features a gas fireplace w/ burled walnut wood. Office w/ built-in millwork & glass door, European chevron white oak flooring throughout the main floor. Enjoy an exceptional layout w/ a chef-inspired dream kitchen w/ an Italian porcelain countertop(Antolini). Large family room features 11 ft ceiling, Gas fireplace, fully customized built-in wall unit w/ white oak rift cut, completed w/ porcelain and solid brass hardware. The Primary bedroom w/ 10 ft ceiling retreat features a luxurious 5-piece heated ensuite and boutique-style his/her walk-in closet.Walk-out basement features heated floor, Wine display w/ over 200 bottles capacity, Bar w/ granite countertop, Fully custom fabricated w/ mini fridge, Gas fireplace finished w/ Italian porcelain. Heated floor in the foyer and powder room. E.V charger
Property Description
505 Soudan Avenue, Toronto C10, M4S 1X1
Property type
Detached
Lot size
N/A acres
Style
2-Storey
Approx. Area
N/A Sqft
Home Overview
Last check for updates
Virtual tour
N/A
Basement information
Finished with Walk-Out
Building size
N/A
Status
In-Active
Property sub type
Maintenance fee
$N/A
Year built
--
Walk around the neighborhood
505 Soudan Avenue, Toronto C10, M4S 1X1Nearby Places

Shally Shi
Sales Representative, Dolphin Realty Inc
English, Mandarin
Residential ResaleProperty ManagementPre Construction
Mortgage Information
Estimated Payment
$0 Principal and Interest
 Walk Score for 505 Soudan Avenue
Walk Score for 505 Soudan Avenue

Book a Showing
Tour this home with Shally
Frequently Asked Questions about Soudan Avenue
Recently Sold Homes in Toronto C10
Check out recently sold properties. Listings updated daily
No Image Found
Local MLS®️ rules require you to log in and accept their terms of use to view certain listing data.
No Image Found
Local MLS®️ rules require you to log in and accept their terms of use to view certain listing data.
No Image Found
Local MLS®️ rules require you to log in and accept their terms of use to view certain listing data.
No Image Found
Local MLS®️ rules require you to log in and accept their terms of use to view certain listing data.
No Image Found
Local MLS®️ rules require you to log in and accept their terms of use to view certain listing data.
No Image Found
Local MLS®️ rules require you to log in and accept their terms of use to view certain listing data.
No Image Found
Local MLS®️ rules require you to log in and accept their terms of use to view certain listing data.
No Image Found
Local MLS®️ rules require you to log in and accept their terms of use to view certain listing data.
Check out 100+ listings near this property. Listings updated daily
See the Latest Listings by Cities
1500+ home for sale in Ontario
