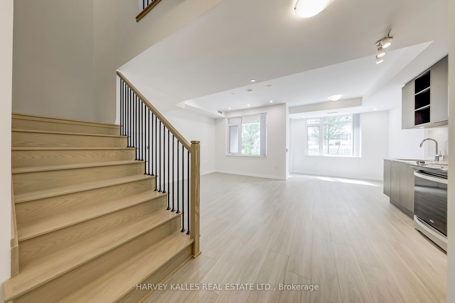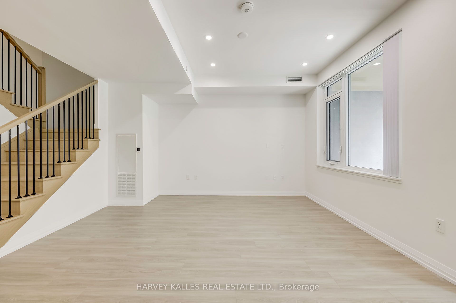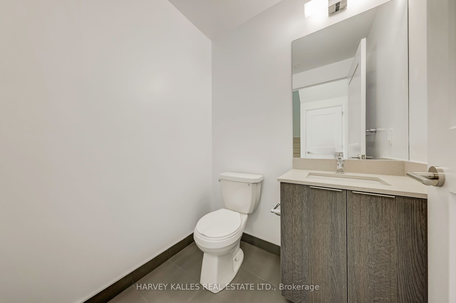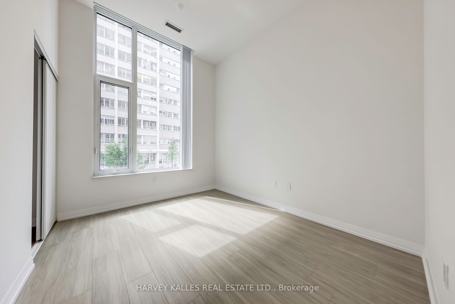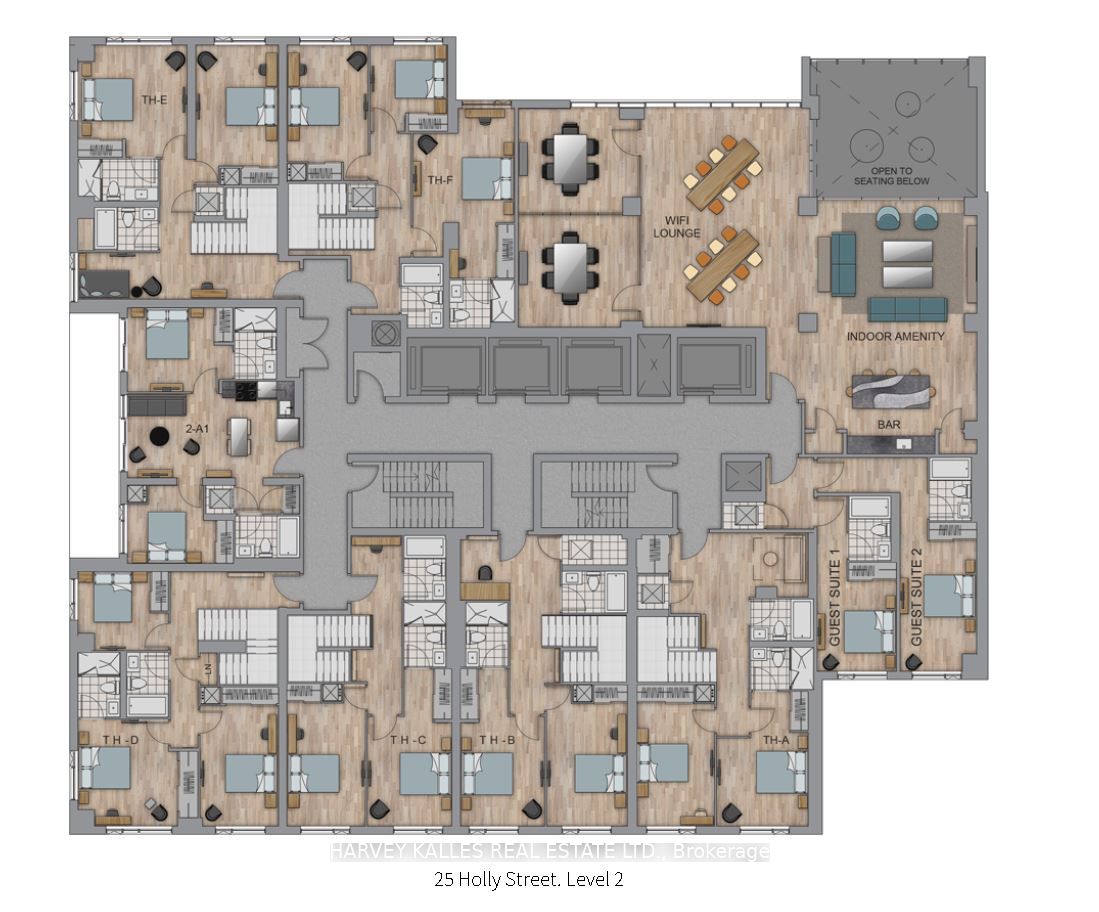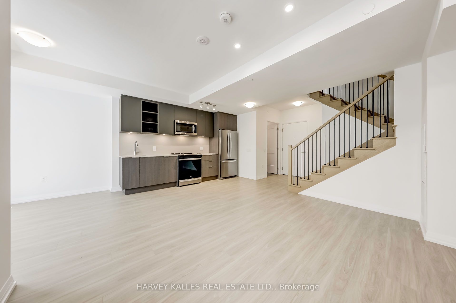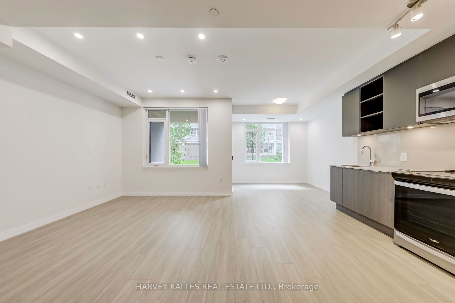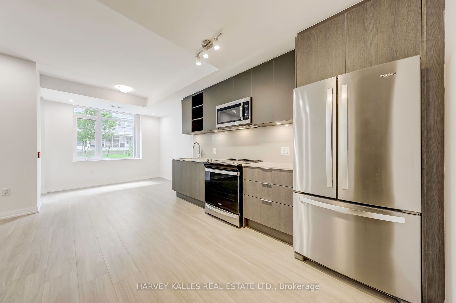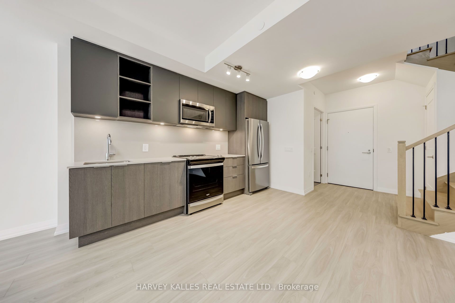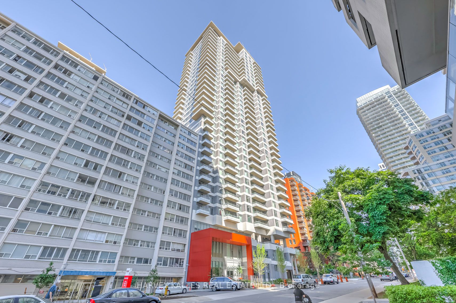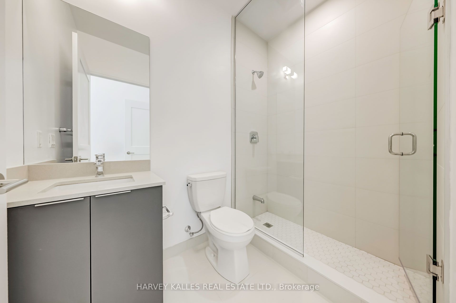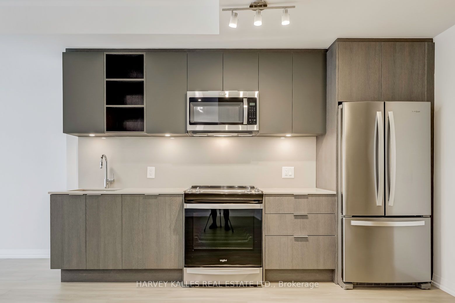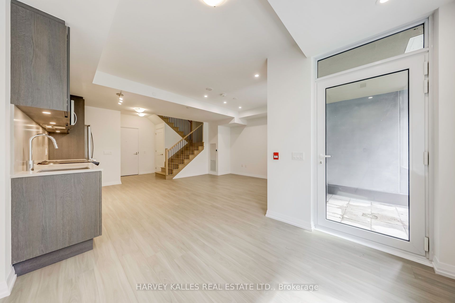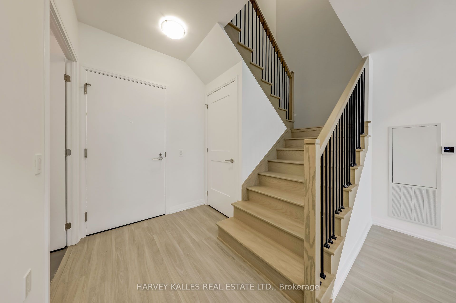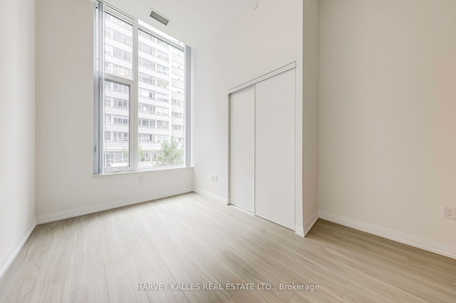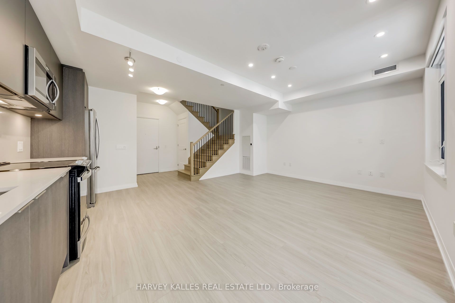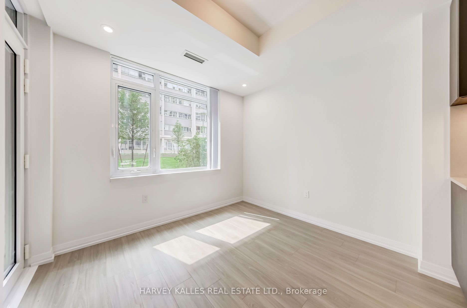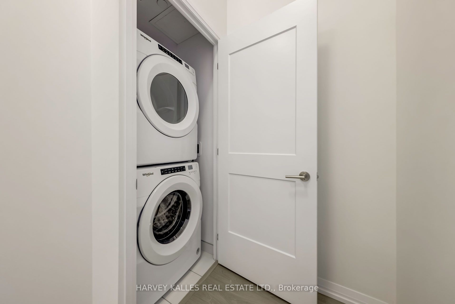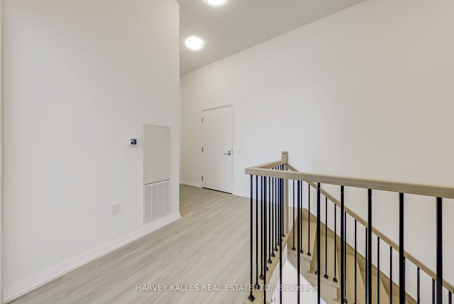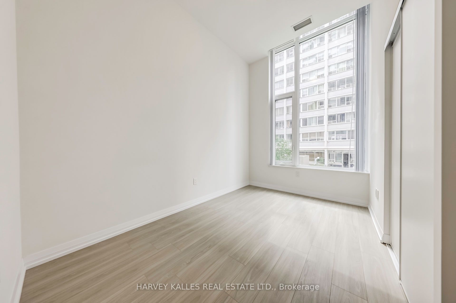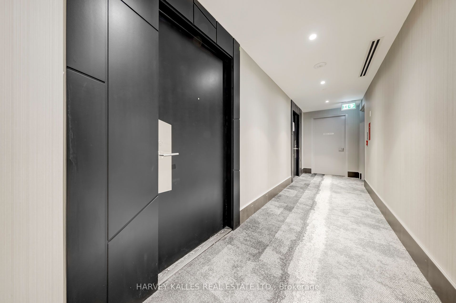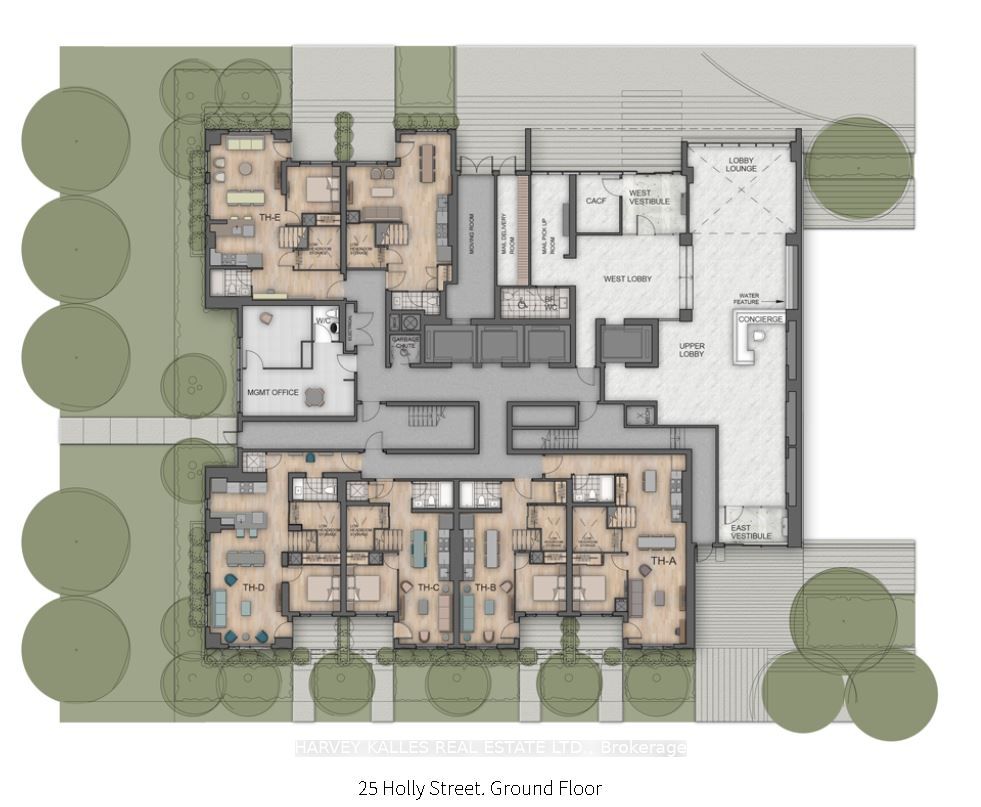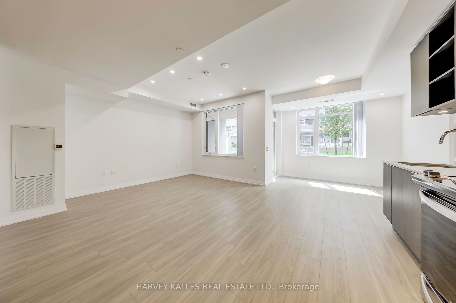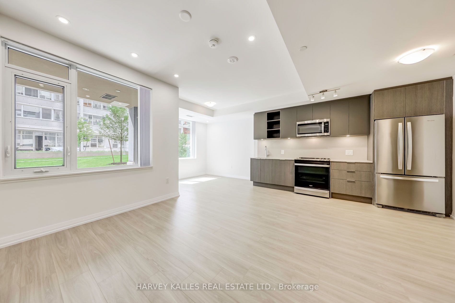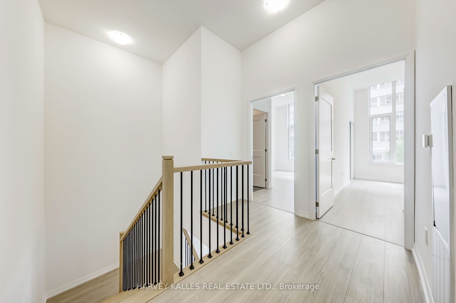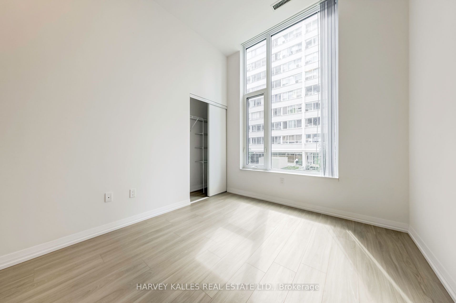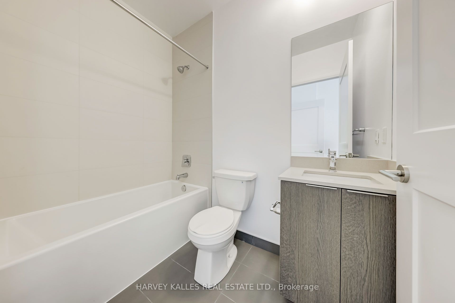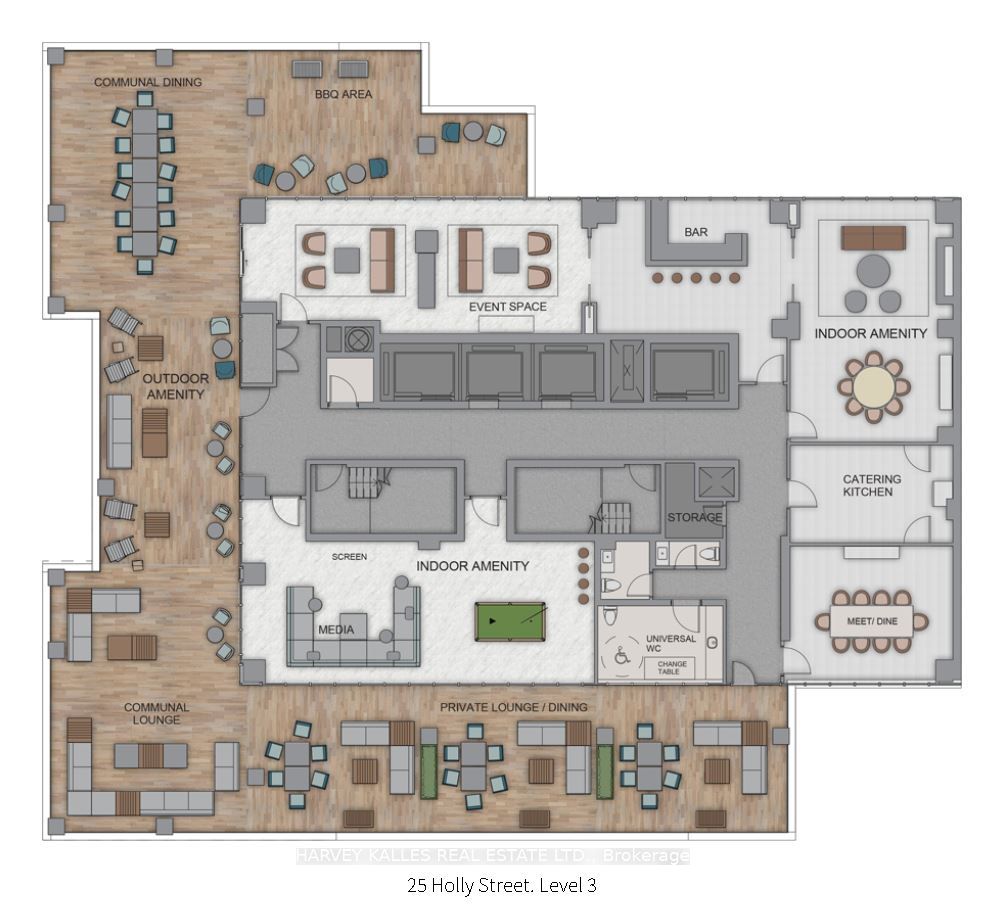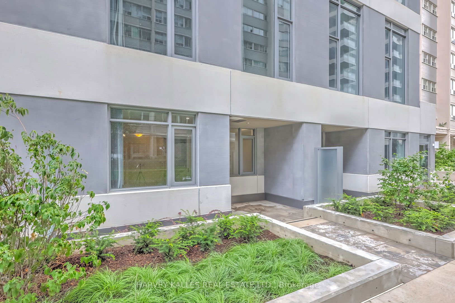
List Price: $1,249,000 + $598 maint. fee
50 Dunfield Avenue, Toronto C10, M4S 0E4
- By HARVEY KALLES REAL ESTATE LTD.
Condo Townhouse|MLS - #C11982228|New
2 Bed
3 Bath
1000-1199 Sqft.
Underground Garage
Included in Maintenance Fee:
Building Insurance
Parking
Common Elements
Room Information
| Room Type | Features | Level |
|---|---|---|
| Living Room 4.45 x 2.77 m | Laminate, Picture Window, Open Concept | Main |
| Dining Room 6.61 x 2.89 m | Laminate, Combined w/Kitchen, W/O To Porch | Main |
| Kitchen 6.61 x 2.89 m | B/I Appliances, Quartz Counter, Track Lighting | Main |
| Primary Bedroom 3.56 x 2.95 m | 3 Pc Ensuite, Walk-In Closet(s), Picture Window | Second |
| Bedroom 2 3.81 x 2.16 m | Picture Window, Laminate, Closet | Second |
Client Remarks
Discover the epitome of luxury in this brand-new, never-before-lived-in townhome in Midtown, perfectly positioned at the vibrant corner of Yonge St. & Eglinton Ave. in Toronto. Designed by Plazacorp, this sophisticated residence features 2 bedrooms, 3 bathrooms,and comes with convenient parking. Spanning 1,146 square feet over two levels, the townhome offers a spacious open-concept layout, ideal for contemporary living. The interior is adorned with upscale finishes, including quartz countertops, stainless steel appliances, and large picture windows in the bedrooms that flood the space with natural light. Just a short walk from the Eglinton Subway Station, this property is a prime choice for young professionals or families seeking a blend of elegance and convenience. With easy access to public transit (subway, LRT,buses), shopping centers, dining, entertainment, banks, and office buildings, this townhome embodies the essence of urban living at its finest. World Class Fabulous Amenities Hot Tub, Bar Area, Catering Kitchen, Media area, Meeting/Dining Room, BBQ Area, Guest Suite, Swimming Pool, Outdoor Lounge Area, 24 Hour Concierge Service, Bike Studio, Yoga Room, Steam Room & Much More!
Property Description
50 Dunfield Avenue, Toronto C10, M4S 0E4
Property type
Condo Townhouse
Lot size
N/A acres
Style
2-Storey
Approx. Area
N/A Sqft
Home Overview
Last check for updates
Virtual tour
N/A
Basement information
None
Building size
N/A
Status
In-Active
Property sub type
Maintenance fee
$597.7
Year built
--
Amenities
Outdoor Pool
Media Room
Concierge
Gym
Guest Suites
Recreation Room
Walk around the neighborhood
50 Dunfield Avenue, Toronto C10, M4S 0E4Nearby Places

Shally Shi
Sales Representative, Dolphin Realty Inc
English, Mandarin
Residential ResaleProperty ManagementPre Construction
Mortgage Information
Estimated Payment
$0 Principal and Interest
 Walk Score for 50 Dunfield Avenue
Walk Score for 50 Dunfield Avenue

Book a Showing
Tour this home with Shally
Frequently Asked Questions about Dunfield Avenue
Recently Sold Homes in Toronto C10
Check out recently sold properties. Listings updated daily
No Image Found
Local MLS®️ rules require you to log in and accept their terms of use to view certain listing data.
No Image Found
Local MLS®️ rules require you to log in and accept their terms of use to view certain listing data.
No Image Found
Local MLS®️ rules require you to log in and accept their terms of use to view certain listing data.
No Image Found
Local MLS®️ rules require you to log in and accept their terms of use to view certain listing data.
No Image Found
Local MLS®️ rules require you to log in and accept their terms of use to view certain listing data.
No Image Found
Local MLS®️ rules require you to log in and accept their terms of use to view certain listing data.
No Image Found
Local MLS®️ rules require you to log in and accept their terms of use to view certain listing data.
No Image Found
Local MLS®️ rules require you to log in and accept their terms of use to view certain listing data.
Check out 100+ listings near this property. Listings updated daily
See the Latest Listings by Cities
1500+ home for sale in Ontario
