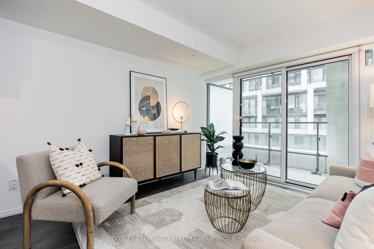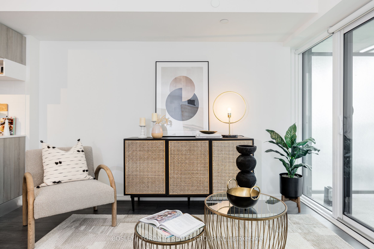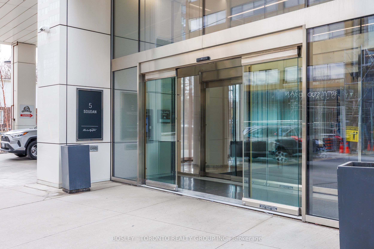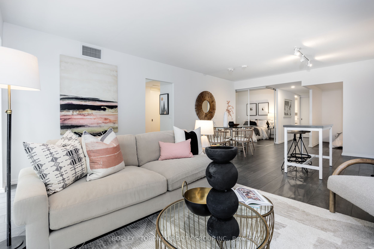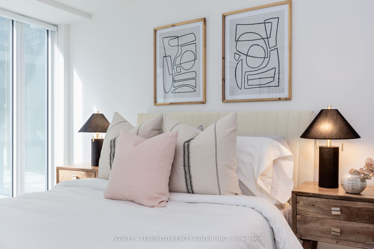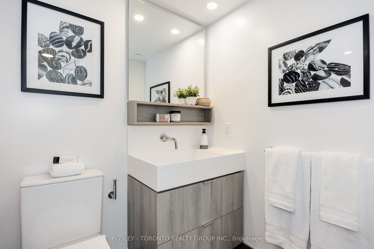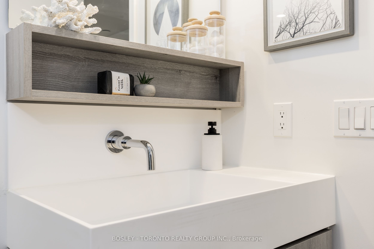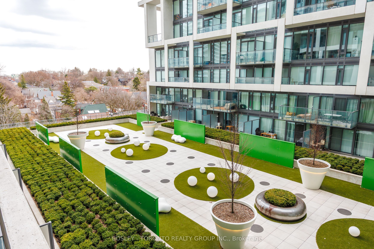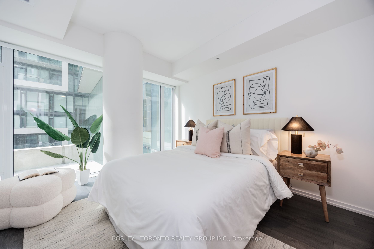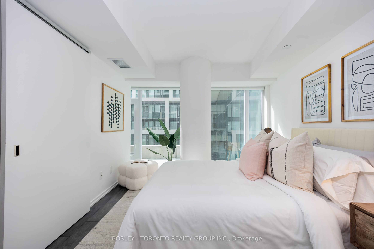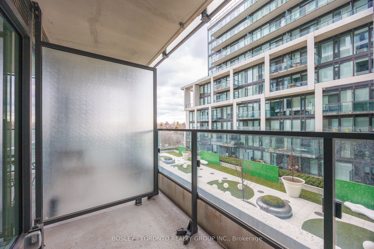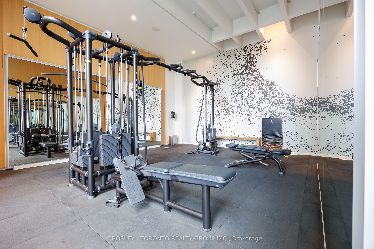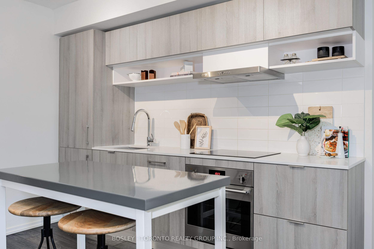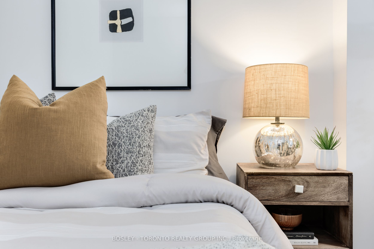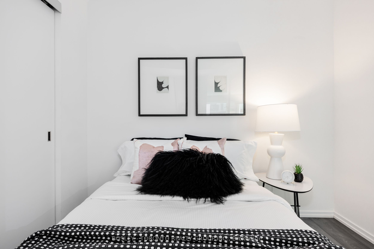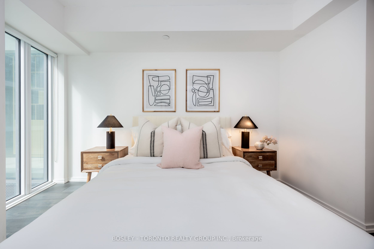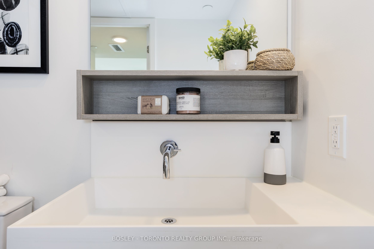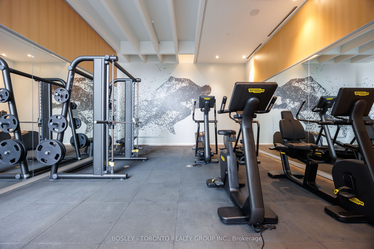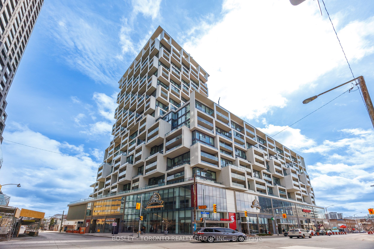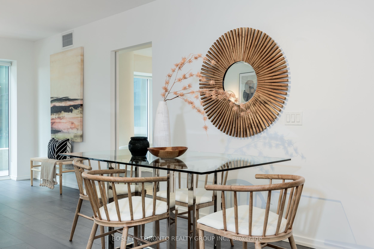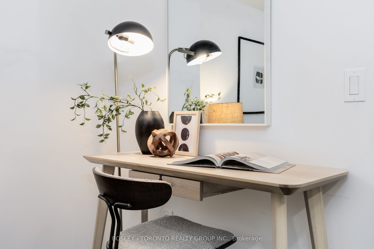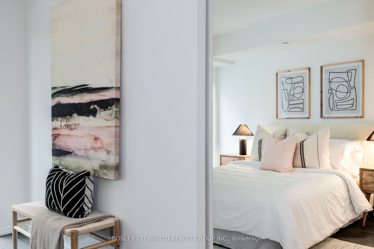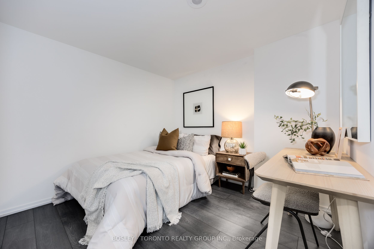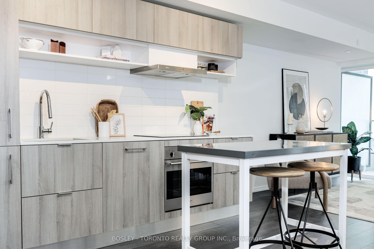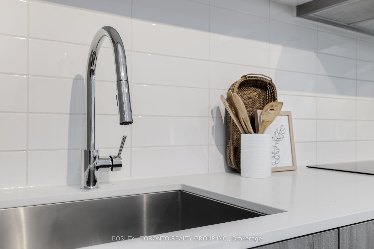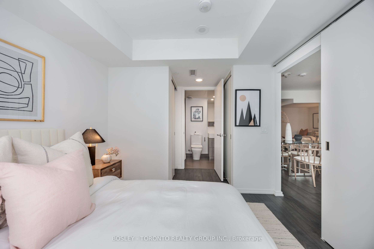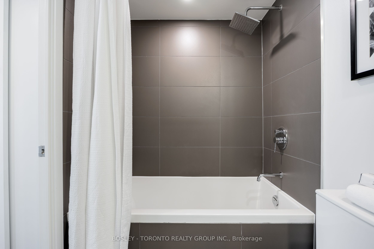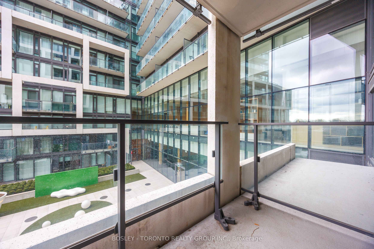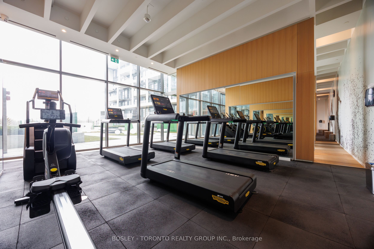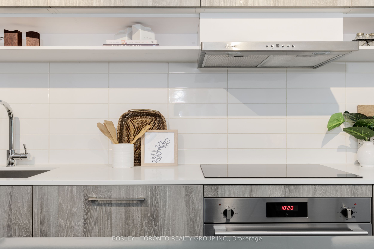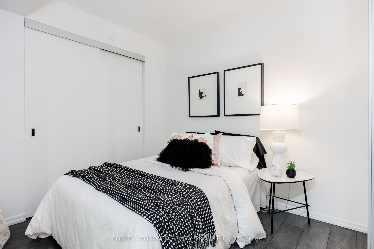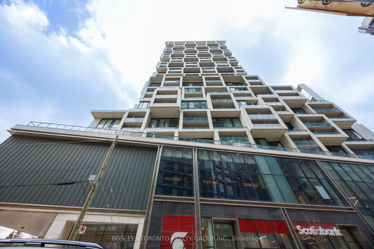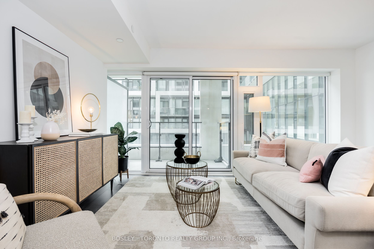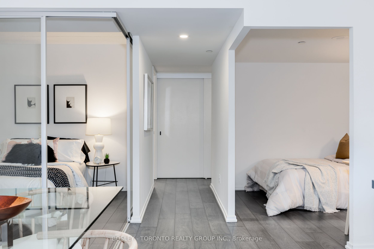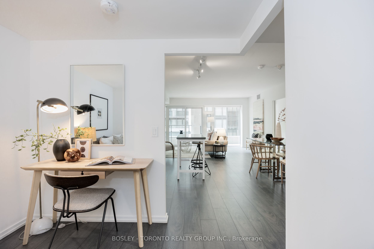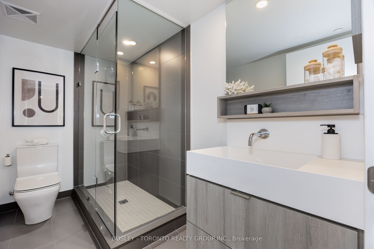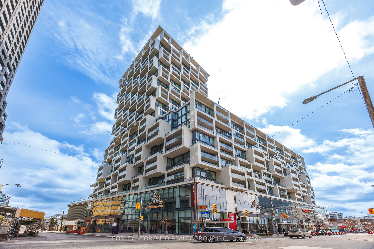
List Price: $979,900 + $959 maint. fee
5 Soudan Avenue, Toronto C10, M4S 0B1
- By BOSLEY - TORONTO REALTY GROUP INC.
Condo Apartment|MLS - #C12085676|New
3 Bed
2 Bath
1000-1199 Sqft.
Underground Garage
Included in Maintenance Fee:
Common Elements
Building Insurance
Water
Parking
Price comparison with similar homes in Toronto C10
Compared to 22 similar homes
5.5% Higher↑
Market Avg. of (22 similar homes)
$928,886
Note * Price comparison is based on the similar properties listed in the area and may not be accurate. Consult licences real estate agent for accurate comparison
Room Information
| Room Type | Features | Level |
|---|---|---|
| Bedroom 2 2.87 x 2.97 m | Laminate, Sliding Doors, Double Closet | Main |
| Living Room 4.78 x 3.12 m | Laminate, W/O To Balcony, Window Floor to Ceiling | Main |
| Dining Room 3.25 x 2.65 m | Laminate, Open Concept | Main |
| Kitchen 2.22 x 3.33 m | Laminate, Quartz Counter, Stainless Steel Appl | Main |
| Primary Bedroom 3.13 x 3.81 m | Laminate, His and Hers Closets, 4 Pc Ensuite | Main |
Client Remarks
Welcome To Yonge & Eglinton! The Art Shoppe Lofts + Condos By Freed Developments Is A 2020-Built Residence That Is Anything But Cookie-Cutter! This Spacious South Facing, 2-Bed-Plus-Den Unit Offers Nearly 1,000 Square Feet Of Well-Proportioned, Well-Designed, Functional Living Space, With Split Bedroom Plan, Open Concept Den That Makes An Awesome Home Office, TV Room, Or Third Bedroom. Oversized Entertaining Area With Room For A 10-Person Dinner Party, Chefs Kitchen, Quartz Counters, Ceramic Backsplash, & Integrated Blomberg & Kulgor Appliances. Floor-To-Ceiling Glass Overlooks The Quiet Courtyard Below From Quaint Balcony Off The Living Area. Exceptional Building Amenities Include Rooftop Infinity Pool With City Views, Lounge, Party Room & Bar, Wine Tasting Room, Gym, 24-Hour Concierge, & More! Farm Boy Right In The Building, Oretta Midtown On The Corner, & Steps To TTC Subway, Cineplex Cinema, Starbucks, & Everything Else You Could Possibly Need! This Building Is In The Whitney Jr PS (rank 68/3021) And North Toronto CI (rank 24/746 )District.
Property Description
5 Soudan Avenue, Toronto C10, M4S 0B1
Property type
Condo Apartment
Lot size
N/A acres
Style
Apartment
Approx. Area
N/A Sqft
Home Overview
Basement information
None
Building size
N/A
Status
In-Active
Property sub type
Maintenance fee
$959
Year built
--
Amenities
Concierge
Gym
Outdoor Pool
Party Room/Meeting Room
Walk around the neighborhood
5 Soudan Avenue, Toronto C10, M4S 0B1Nearby Places

Shally Shi
Sales Representative, Dolphin Realty Inc
English, Mandarin
Residential ResaleProperty ManagementPre Construction
Mortgage Information
Estimated Payment
$0 Principal and Interest
 Walk Score for 5 Soudan Avenue
Walk Score for 5 Soudan Avenue

Book a Showing
Tour this home with Shally
Frequently Asked Questions about Soudan Avenue
Recently Sold Homes in Toronto C10
Check out recently sold properties. Listings updated daily
No Image Found
Local MLS®️ rules require you to log in and accept their terms of use to view certain listing data.
No Image Found
Local MLS®️ rules require you to log in and accept their terms of use to view certain listing data.
No Image Found
Local MLS®️ rules require you to log in and accept their terms of use to view certain listing data.
No Image Found
Local MLS®️ rules require you to log in and accept their terms of use to view certain listing data.
No Image Found
Local MLS®️ rules require you to log in and accept their terms of use to view certain listing data.
No Image Found
Local MLS®️ rules require you to log in and accept their terms of use to view certain listing data.
No Image Found
Local MLS®️ rules require you to log in and accept their terms of use to view certain listing data.
No Image Found
Local MLS®️ rules require you to log in and accept their terms of use to view certain listing data.
Check out 100+ listings near this property. Listings updated daily
See the Latest Listings by Cities
1500+ home for sale in Ontario
